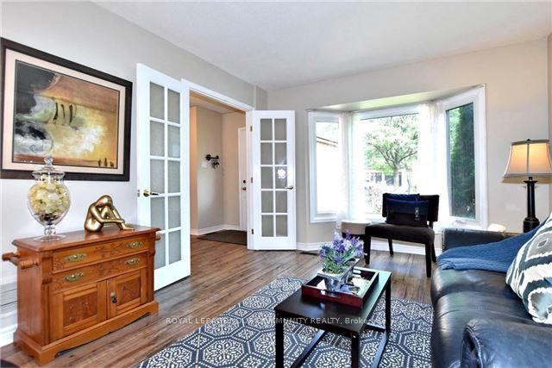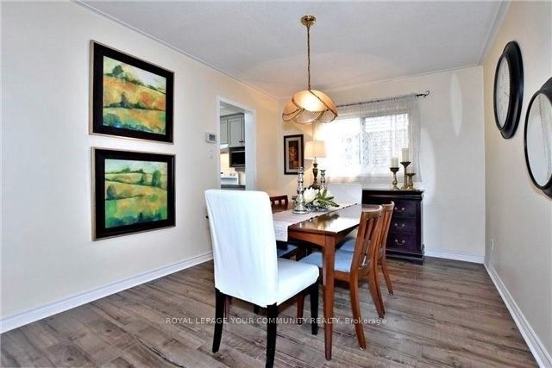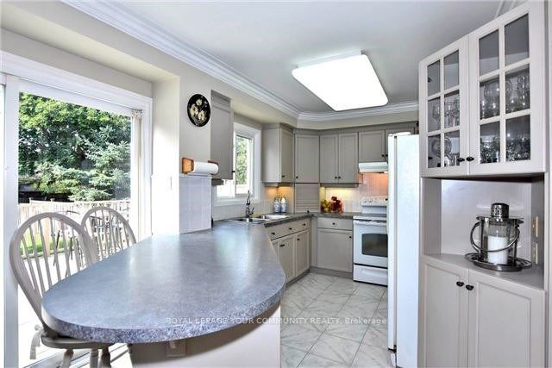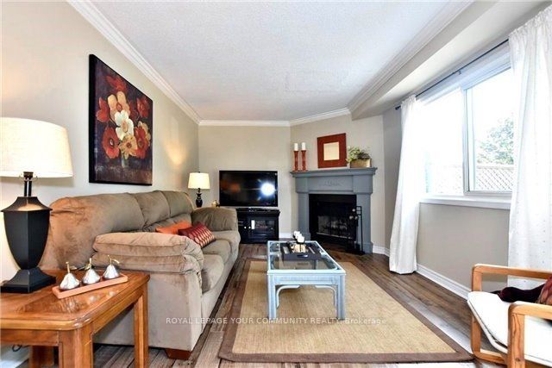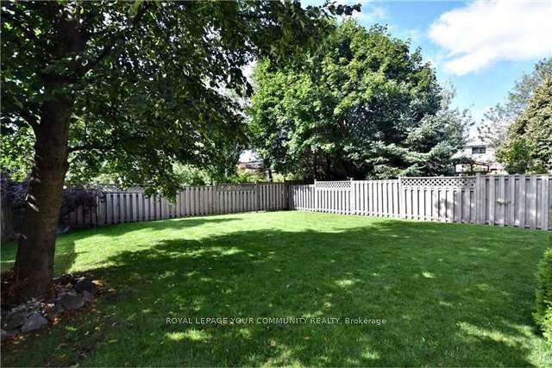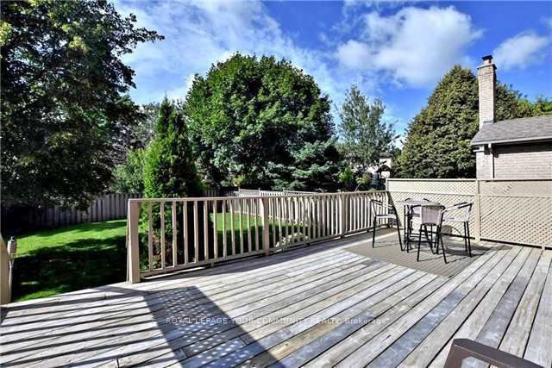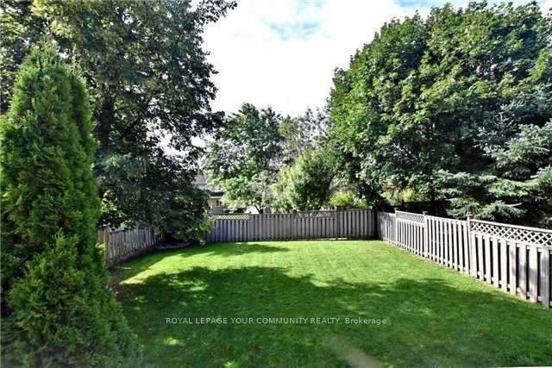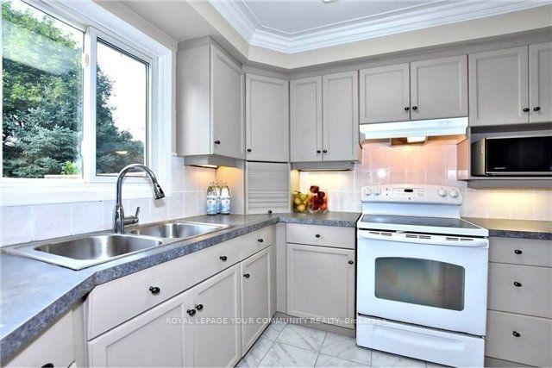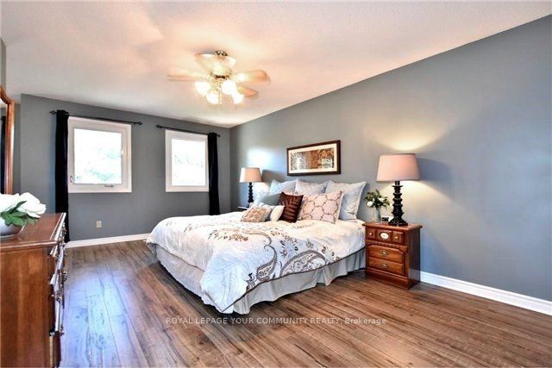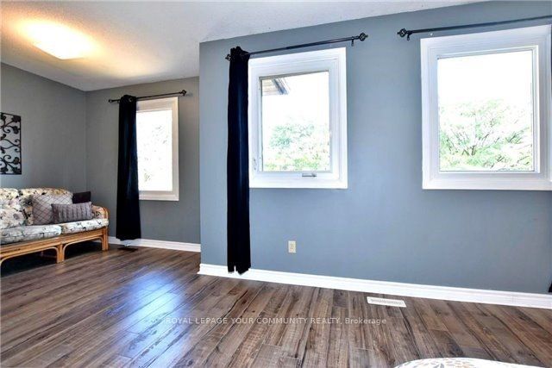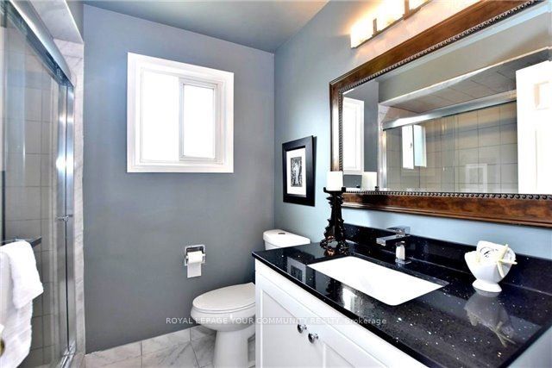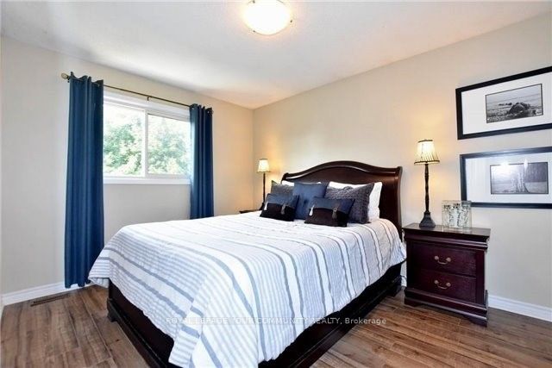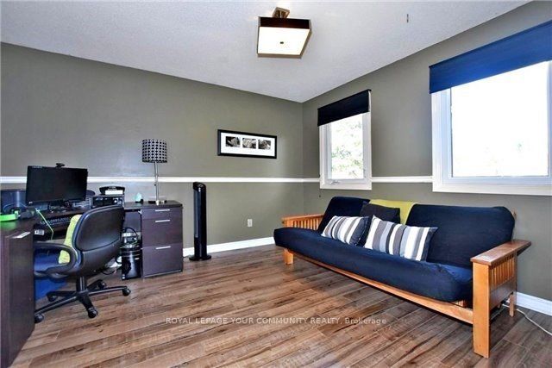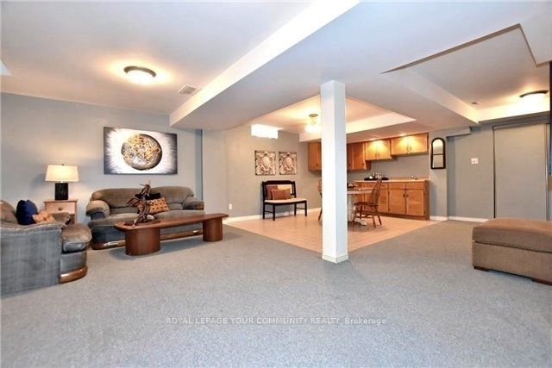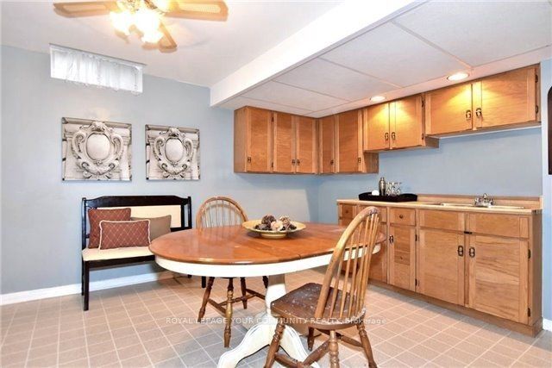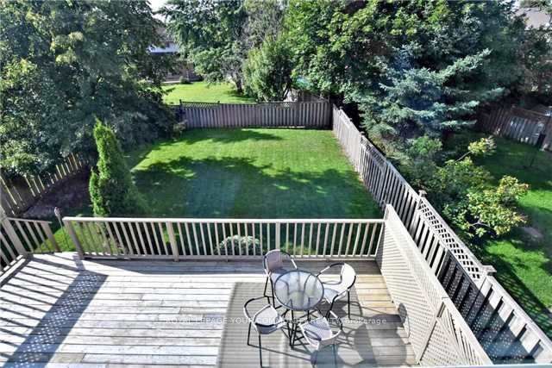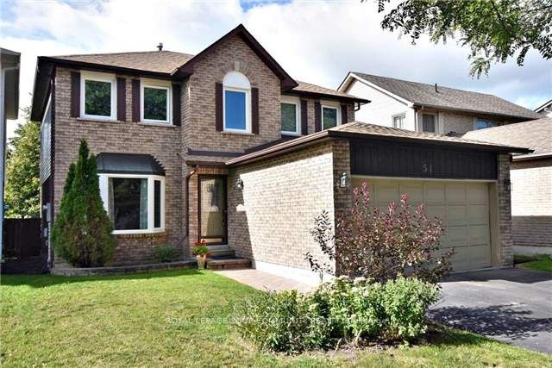
$3,800 /mo
Listed by ROYAL LEPAGE YOUR COMMUNITY REALTY
Detached•MLS #N12175099•New
Room Details
| Room | Features | Level |
|---|---|---|
Living Room 4.24 × 3.25 m | Bay WindowSeparate RoomFrench Doors | Main |
Dining Room 3.7 × 2.87 m | LaminateSeparate Room | Main |
Kitchen 4.75 × 3.2 m | Breakfast Bar | Main |
Primary Bedroom 7.08 × 6.5 m | 4 Pc EnsuiteWalk-In Closet(s) | Second |
Bedroom 2 3.84 × 2.9 m | LaminateWindowCloset | Second |
Bedroom 3 3.78 × 3.28 m | LaminateWindowCloset | Second |
Client Remarks
Amazing 3 Bedroom Family Home On A Quiet Crescent In Aurora! Gorgeous Layout, Open Concept Kitchen& Family Rm Overlooking A Huge Backyard. Separate Living/Dining Rms,Huge Large Deck, Newer Furnace& A/C, Reno'd Ensuite Main Bath, Updated Kitchen, Crown Moulding, Finished Basement W/Rec Space &Bar. Desirable Location Close To Schools,Walking Trails,Parks,All Amenities.
About This Property
51 Falan Heights Crescent, Aurora, L4G 5B8
Home Overview
Basic Information
Walk around the neighborhood
51 Falan Heights Crescent, Aurora, L4G 5B8
Shally Shi
Sales Representative, Dolphin Realty Inc
English, Mandarin
Residential ResaleProperty ManagementPre Construction
 Walk Score for 51 Falan Heights Crescent
Walk Score for 51 Falan Heights Crescent

Book a Showing
Tour this home with Shally
Frequently Asked Questions
Can't find what you're looking for? Contact our support team for more information.
See the Latest Listings by Cities
1500+ home for sale in Ontario

Looking for Your Perfect Home?
Let us help you find the perfect home that matches your lifestyle

