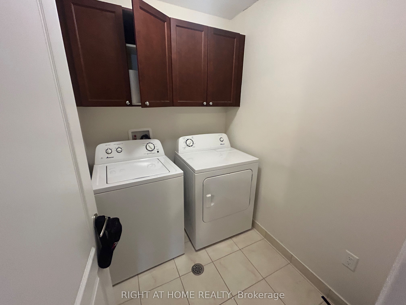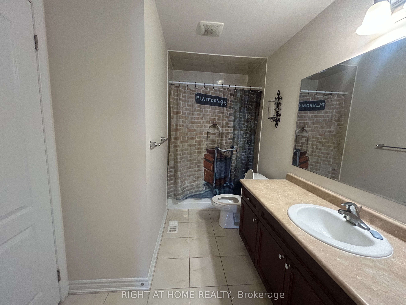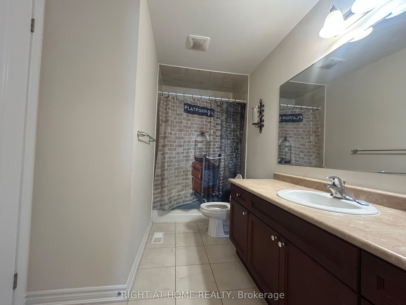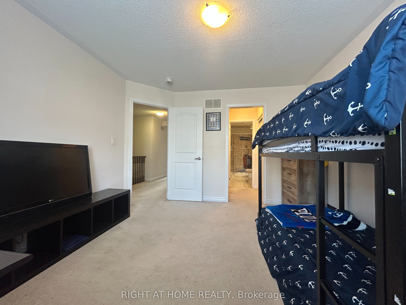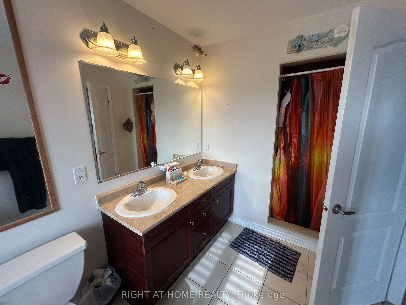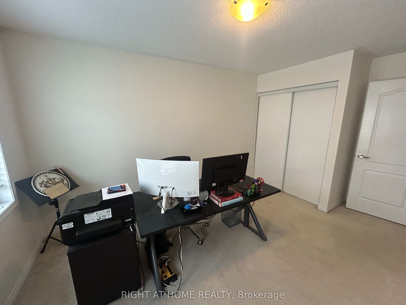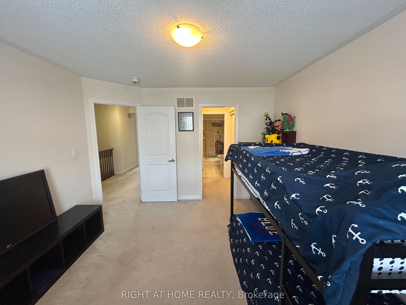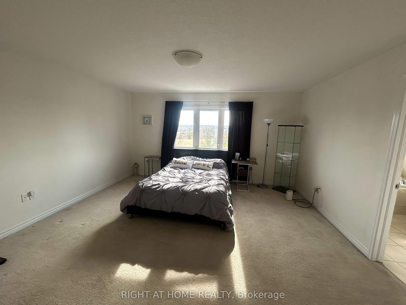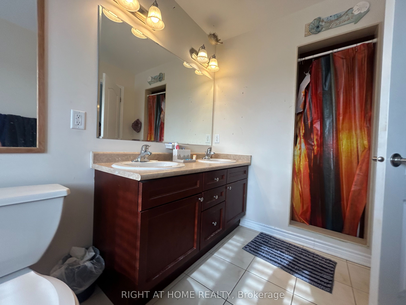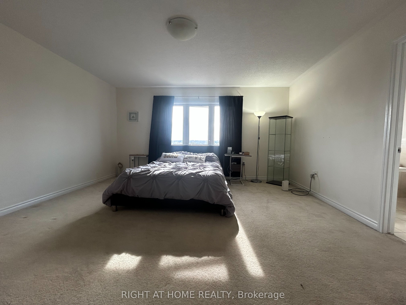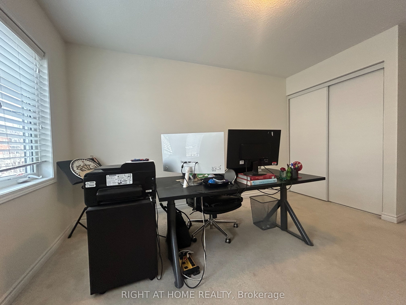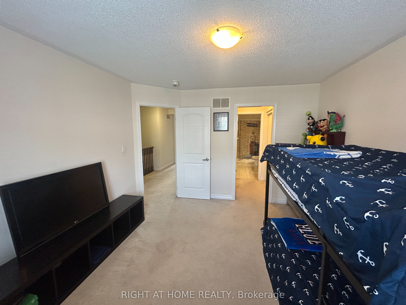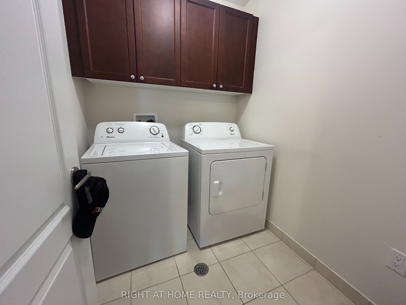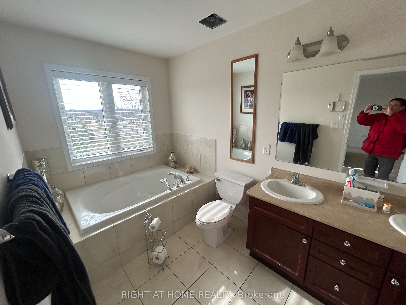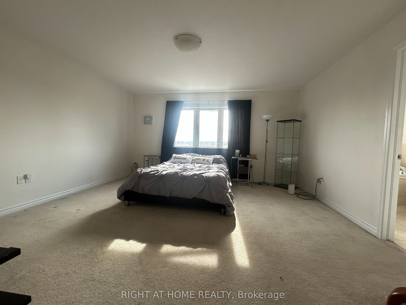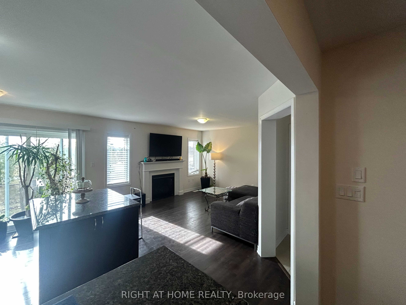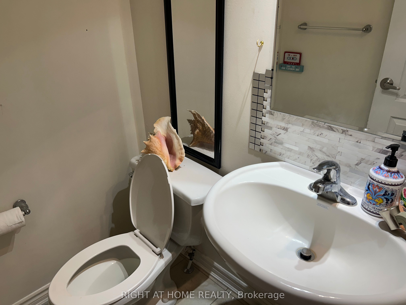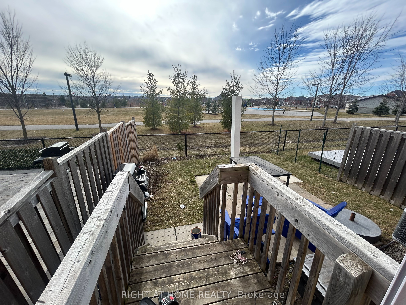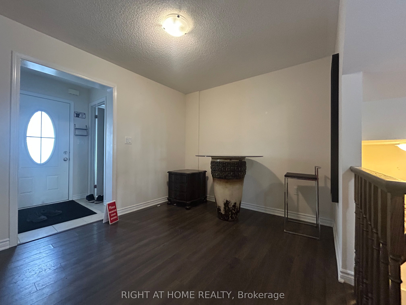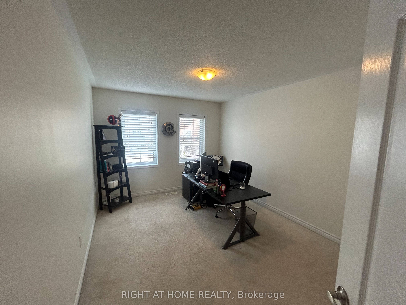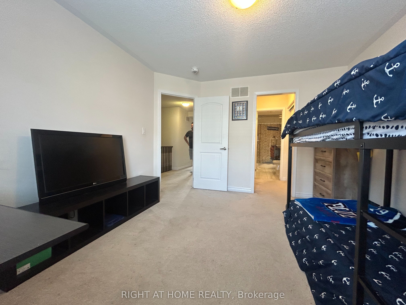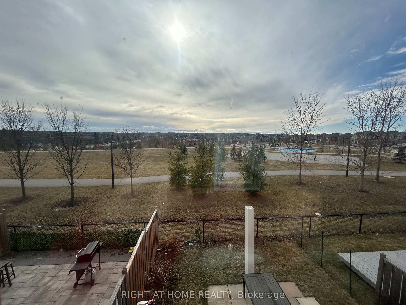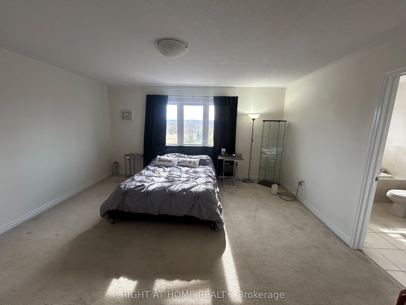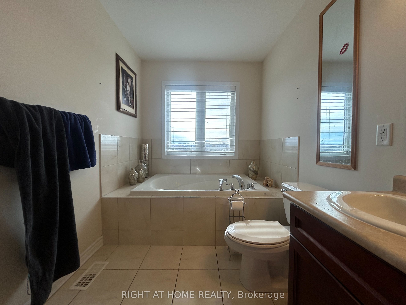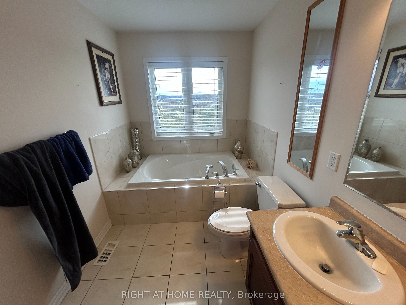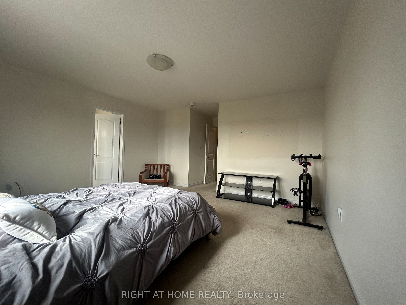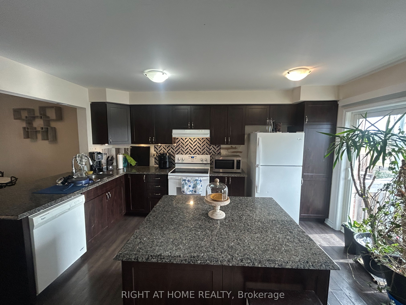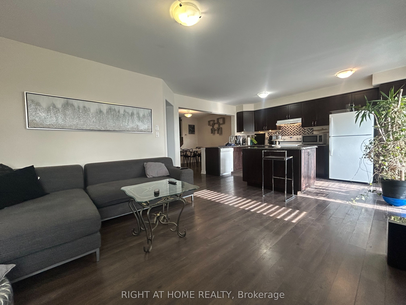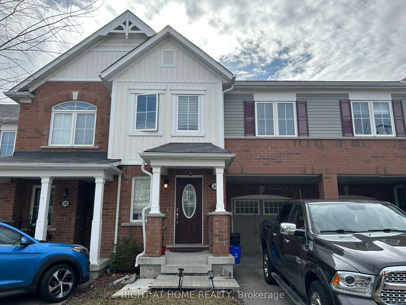
$3,300 /mo
Listed by RIGHT AT HOME REALTY
Att/Row/Townhouse•MLS #N12068285•New
Room Details
| Room | Features | Level |
|---|---|---|
Living Room 2.84 × 3.15 m | Laminate | Ground |
Dining Room 3.05 × 3.45 m | LaminateOpen Concept | Ground |
Kitchen 2.95 × 4.42 m | LaminateCentre IslandW/O To Yard | Ground |
Primary Bedroom 4.57 × 4.92 m | Broadloom5 Pc EnsuiteWalk-In Closet(s) | Second |
Bedroom 2 3.96 × 3.5 m | BroadloomSemi EnsuiteCloset | Second |
Bedroom 3 3.66 × 3.15 m | BroadloomWindowCloset | Second |
Client Remarks
Well Maintained Mattamy Built Townhouse In Sought After, Convenient Location. Close To Shopping, Hwy 404, Restaurants, Recreational Facilities, Parks & All Amenities. Stylish Townhouse W/Great Open Concept Design Featuring Large Rooms. Double Sinks In Master Ensuite. Nice Functional Efficient Layout W/2nd Floor Laundry Rm. Modern Open Concept Kitchen W/Beautiful Kitchen Island. Many Upgrades Thru-Out. 2nd Bdrm Has Semi-Ensuite, A Must See
About This Property
50 Payne Crescent, Aurora, L4G 0X8
Home Overview
Basic Information
Walk around the neighborhood
50 Payne Crescent, Aurora, L4G 0X8
Shally Shi
Sales Representative, Dolphin Realty Inc
English, Mandarin
Residential ResaleProperty ManagementPre Construction
 Walk Score for 50 Payne Crescent
Walk Score for 50 Payne Crescent

Book a Showing
Tour this home with Shally
Frequently Asked Questions
Can't find what you're looking for? Contact our support team for more information.
Check out 100+ listings near this property. Listings updated daily
See the Latest Listings by Cities
1500+ home for sale in Ontario

Looking for Your Perfect Home?
Let us help you find the perfect home that matches your lifestyle
