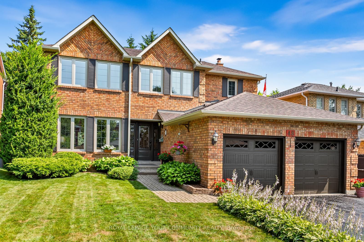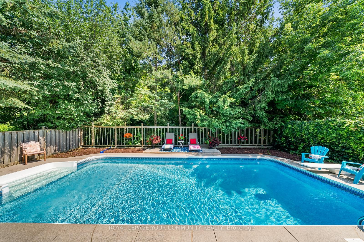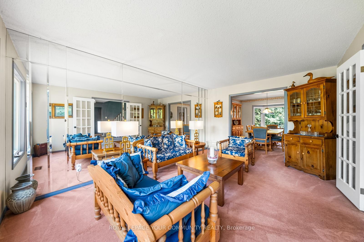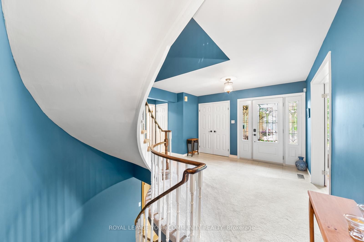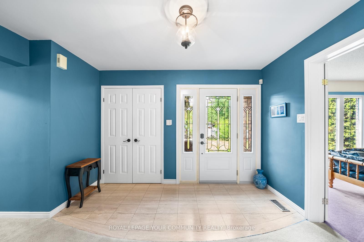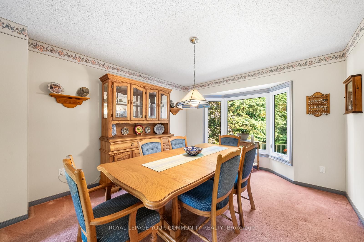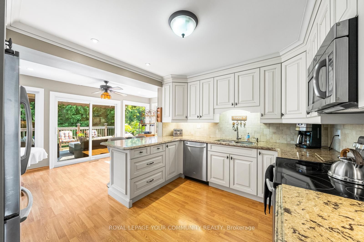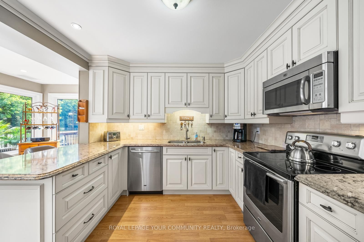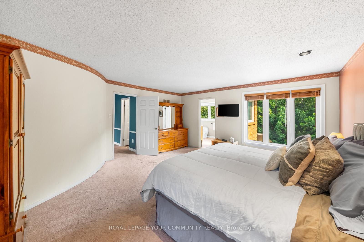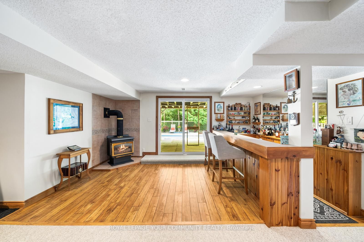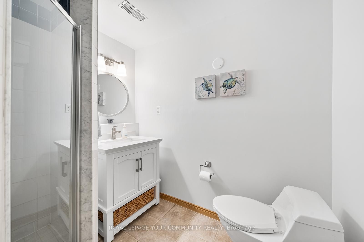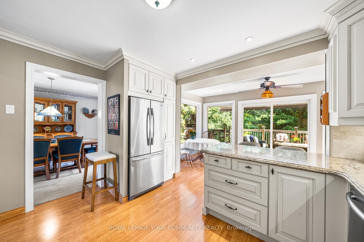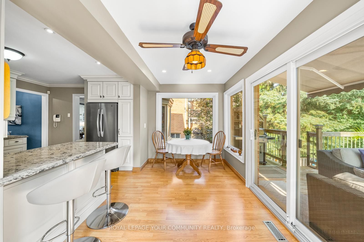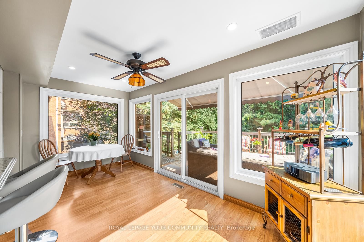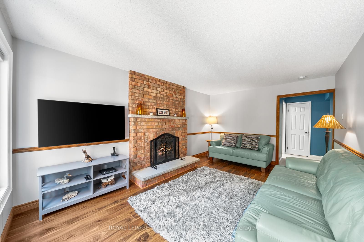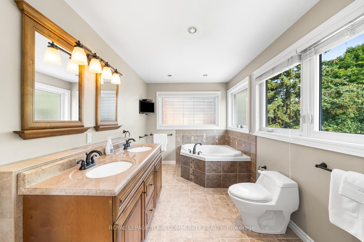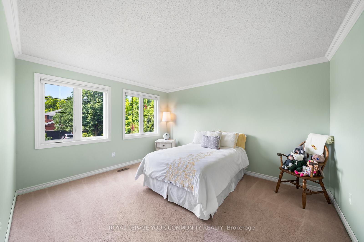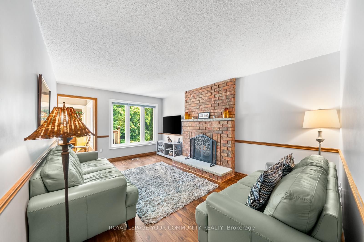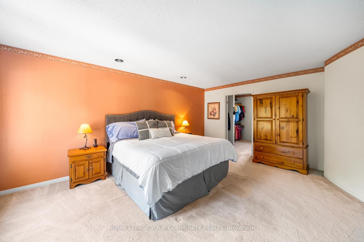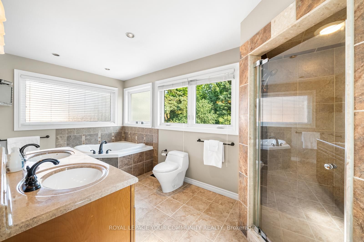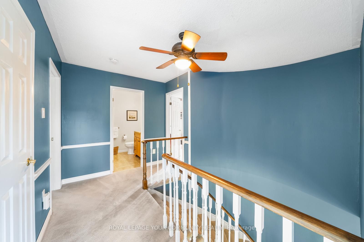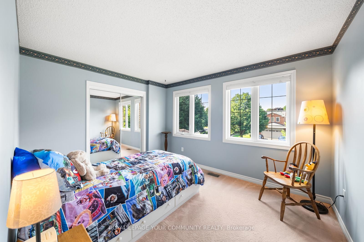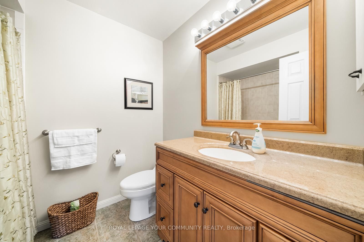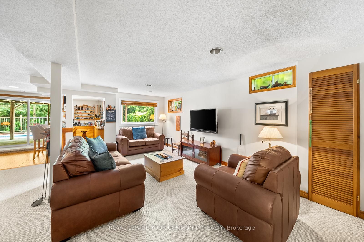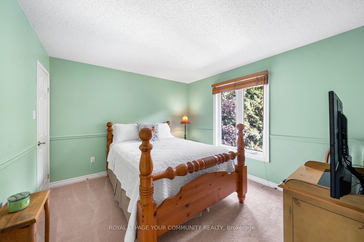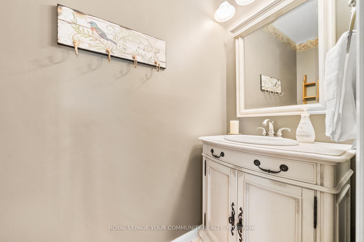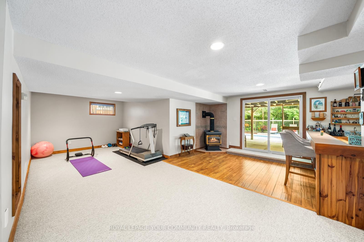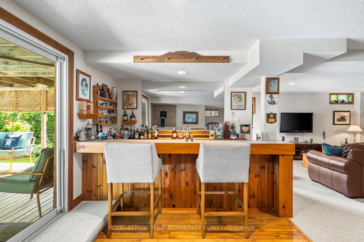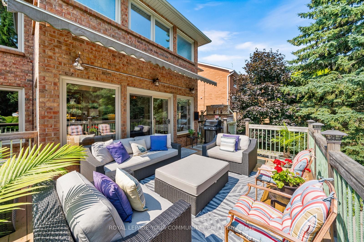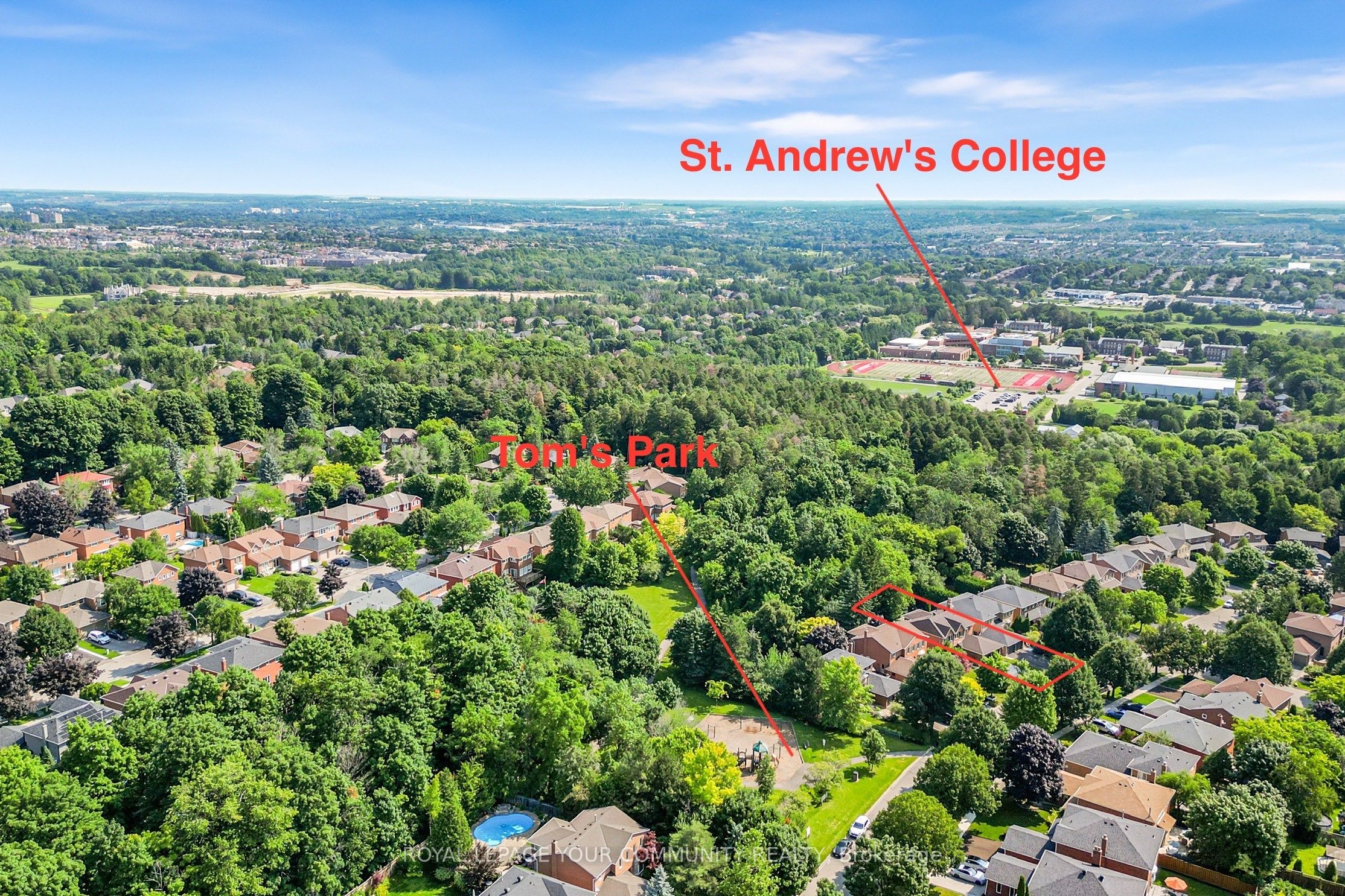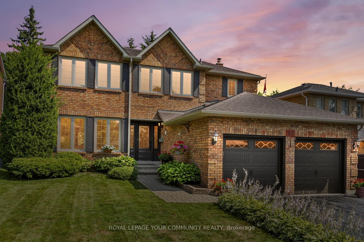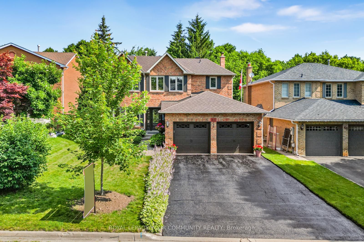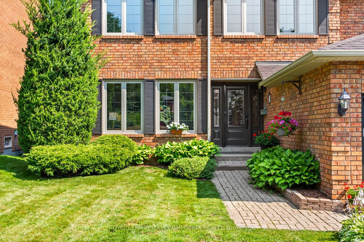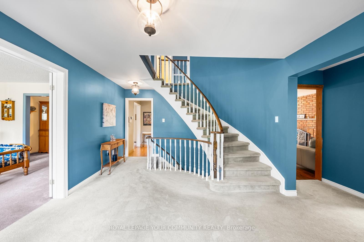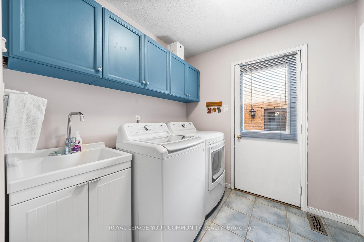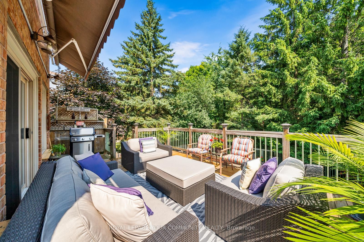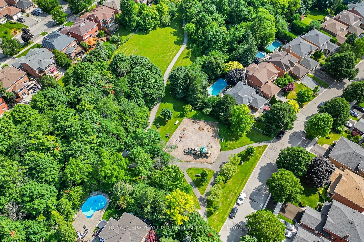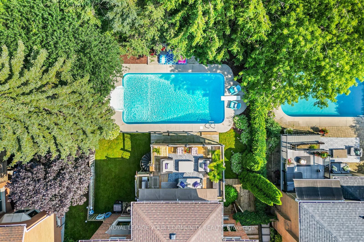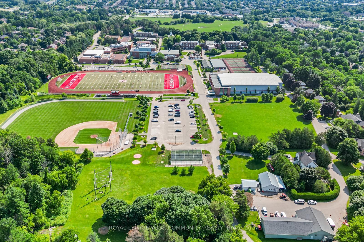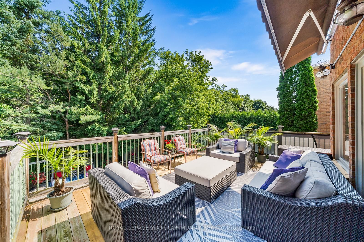
$1,828,000
Est. Payment
$6,982/mo*
*Based on 20% down, 4% interest, 30-year term
Listed by ROYAL LEPAGE YOUR COMMUNITY REALTY
Detached•MLS #N11927115•Expired
Price comparison with similar homes in Aurora
Compared to 39 similar homes
-7.5% Lower↓
Market Avg. of (39 similar homes)
$1,975,749
Note * Price comparison is based on the similar properties listed in the area and may not be accurate. Consult licences real estate agent for accurate comparison
Room Details
| Room | Features | Level |
|---|---|---|
Kitchen 8.89 × 5.71 m | BacksplashBreakfast AreaW/O To Balcony | Main |
Living Room 3.44 × 5.03 m | BroadloomFrench DoorsMirrored Walls | Main |
Dining Room 3.44 × 4.28 m | Bay WindowOverlooks BackyardOverlooks Pool | Main |
Primary Bedroom 5.02 × 5.37 m | 5 Pc EnsuiteOverlooks BackyardWalk-In Closet(s) | Second |
Bedroom 3.63 × 3.44 m | Large WindowSouth ViewWalk-In Closet(s) | Second |
Bedroom 3 3.63 × 4.1 m | Large WindowSouth View | Second |
Client Remarks
Experience the epitome of luxury living in the prestigious 'Hills of St. Andrew's.' This stunning 2-storey home offers breathtaking ravine views and captivating curb appeal. Inside, discover upgraded kitchen featuring solid wood cabinets, quartz countertops, stainless steel Maytag appliances. a finished walk-out basement with a wet bar , cabinets and a 3 Pcs bathroom. Unwind in your private backyard oasis, complete with an inviting well maintained pool and beautiful landscaped surroundings. This prime location provides unparalleled convenience for families, with easy access to renowned educational institutions like St. Andrew's College and St. Anne's. The finished basement, complete with a separate entrance, presents a versatile space ideal for extended family, a home office, or even a potential income source. Schedule a viewing today and experience the allure of this remarkable residence. This is an opportunity not to be missed. **EXTRAS** Floor plans are attached. Furnace & A/C working well. Roof 4 Yrs old , Windows 2016 & Water Softener owned 2023
About This Property
48 Lanewood Drive, Aurora, L4G 4T8
Home Overview
Basic Information
Walk around the neighborhood
48 Lanewood Drive, Aurora, L4G 4T8
Shally Shi
Sales Representative, Dolphin Realty Inc
English, Mandarin
Residential ResaleProperty ManagementPre Construction
Mortgage Information
Estimated Payment
$0 Principal and Interest
 Walk Score for 48 Lanewood Drive
Walk Score for 48 Lanewood Drive

Book a Showing
Tour this home with Shally
Frequently Asked Questions
Can't find what you're looking for? Contact our support team for more information.
See the Latest Listings by Cities
1500+ home for sale in Ontario

Looking for Your Perfect Home?
Let us help you find the perfect home that matches your lifestyle
