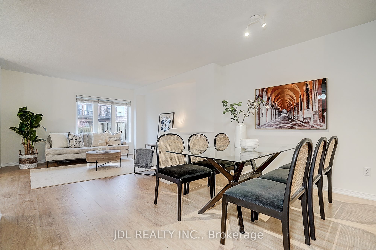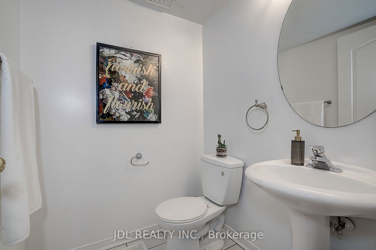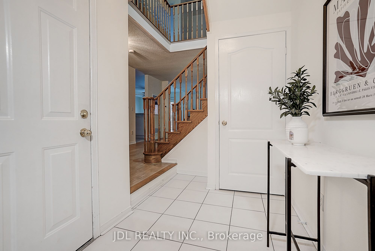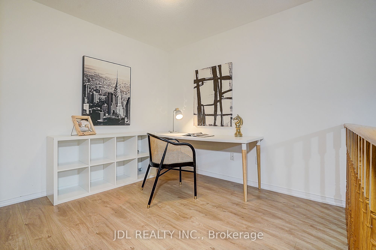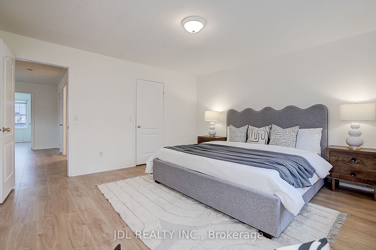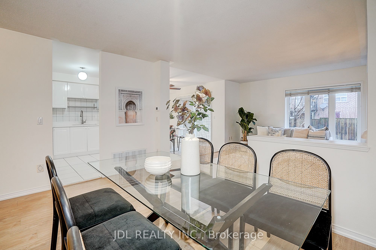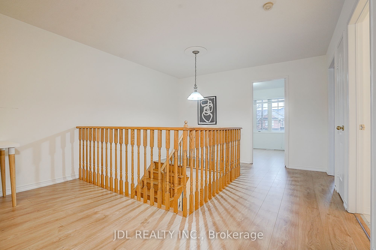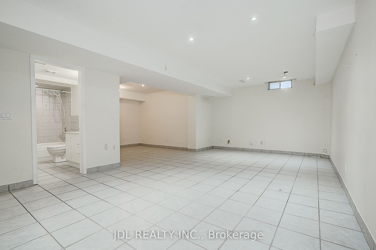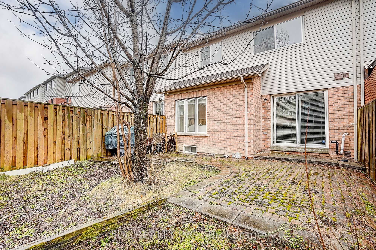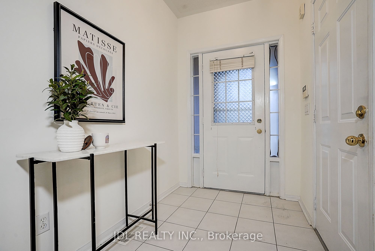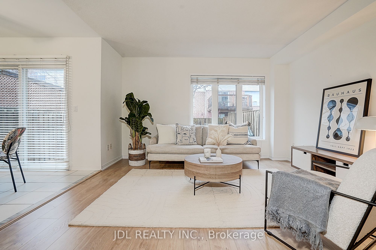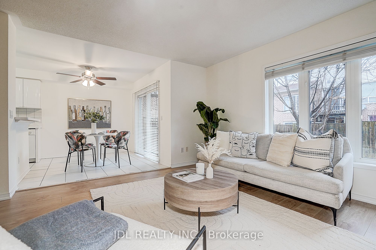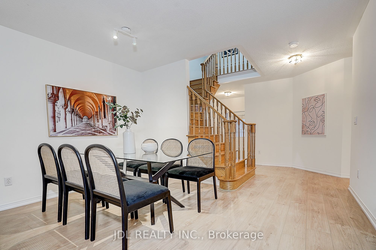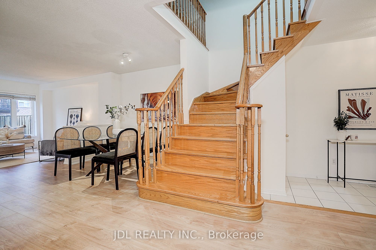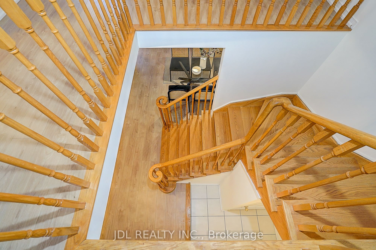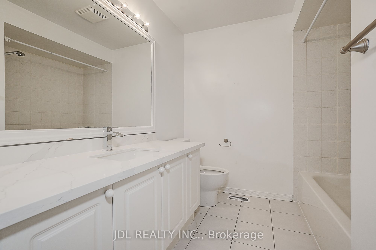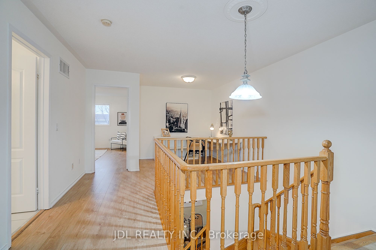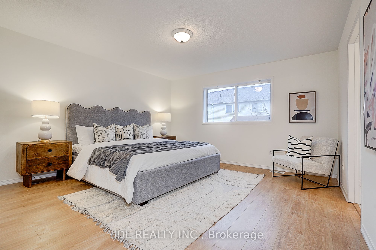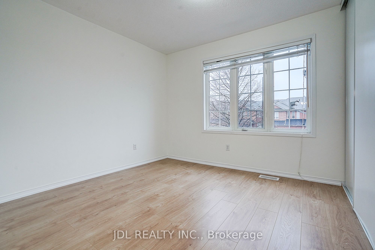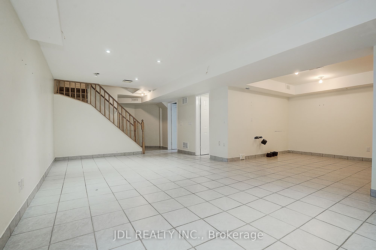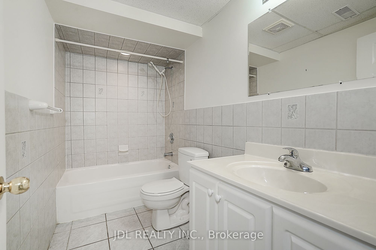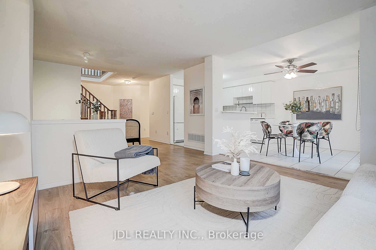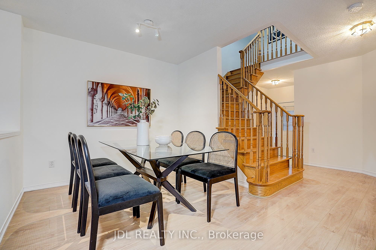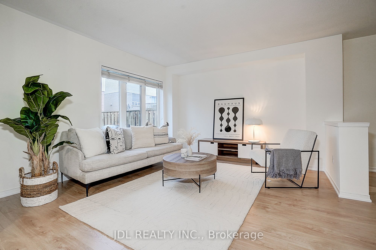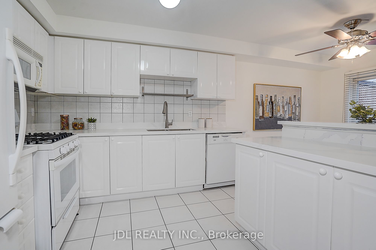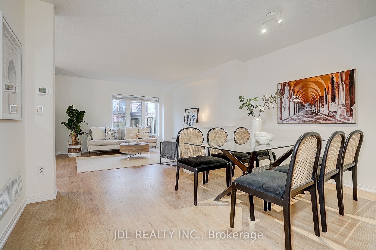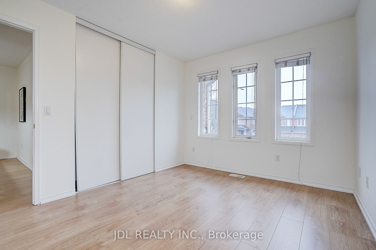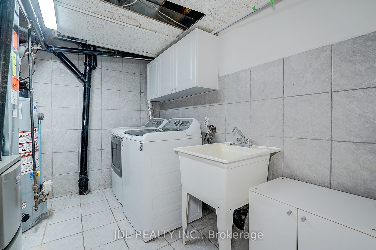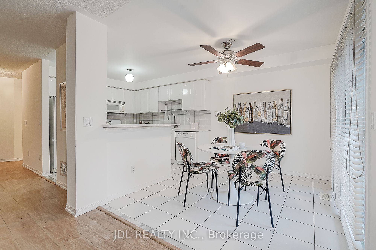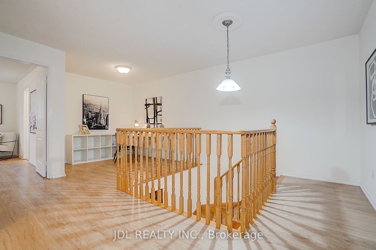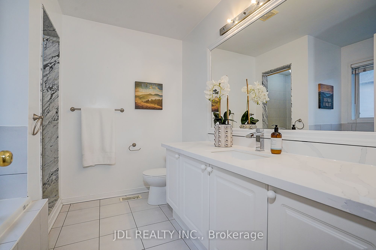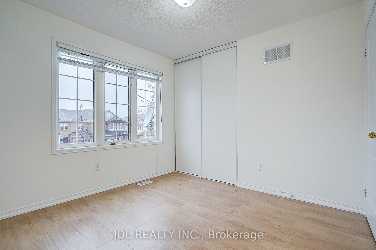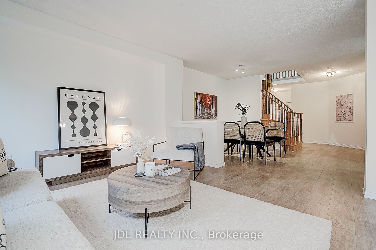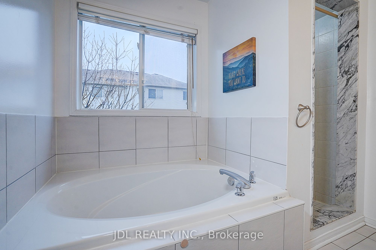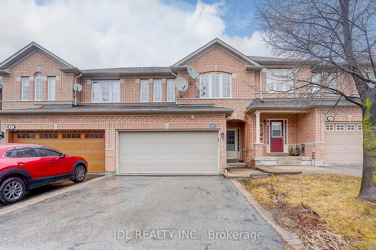
$1,099,000
Est. Payment
$4,197/mo*
*Based on 20% down, 4% interest, 30-year term
Listed by JDL REALTY INC.
Att/Row/Townhouse•MLS #N12049875•New
Price comparison with similar homes in Aurora
Compared to 8 similar homes
-9.6% Lower↓
Market Avg. of (8 similar homes)
$1,216,250
Note * Price comparison is based on the similar properties listed in the area and may not be accurate. Consult licences real estate agent for accurate comparison
Room Details
| Room | Features | Level |
|---|---|---|
Living Room 3.63 × 3.9 m | WoodOpen Concept | Main |
Dining Room 3.92 × 2.77 m | WoodBow WindowOverlooks Backyard | Main |
Kitchen 3.05 × 2.87 m | Ceramic FloorQuartz CounterBacksplash | Main |
Primary Bedroom 4.22 × 4.2 m | Hardwood Floor5 Pc EnsuiteB/I Closet | Second |
Bedroom 2 3.01 × 3.6 m | Hardwood FloorCloset | Second |
Bedroom 3 3.02 × 3.14 m | Hardwood FloorCloset | Second |
Client Remarks
Welcome to Beautiful 3 Bed,4 Bath,2 Car Garage, Two Storey townhome In One Of The Most Sought After Areas Of Aurora, Large Open Concept Layout, Brandnew Engineer wood floor through out, Modern Kitchen With Brandnew Quartz Countertop , Family size Breakfast Area O/Look Yard, A Sun-Drenched Open Living/Dining Area With Large Windows, Spacious, Second Floor Offers Cozy Office Nook, Primary Bedroom With Ensuite & Walk-In Closet, garage direct access to house, mins to schools, plazas, and Hwy 404.
About This Property
47 Millcliff Circle, Aurora, L4G 7N7
Home Overview
Basic Information
Walk around the neighborhood
47 Millcliff Circle, Aurora, L4G 7N7
Shally Shi
Sales Representative, Dolphin Realty Inc
English, Mandarin
Residential ResaleProperty ManagementPre Construction
Mortgage Information
Estimated Payment
$0 Principal and Interest
 Walk Score for 47 Millcliff Circle
Walk Score for 47 Millcliff Circle

Book a Showing
Tour this home with Shally
Frequently Asked Questions
Can't find what you're looking for? Contact our support team for more information.
See the Latest Listings by Cities
1500+ home for sale in Ontario

Looking for Your Perfect Home?
Let us help you find the perfect home that matches your lifestyle
