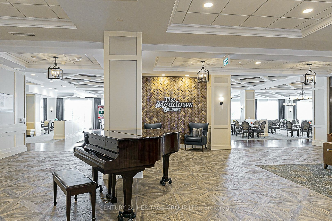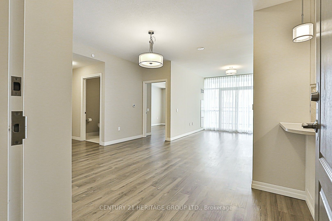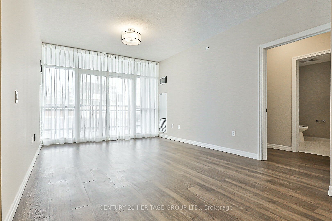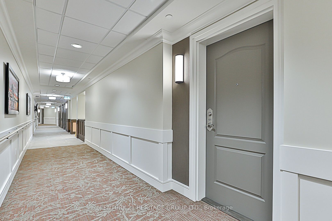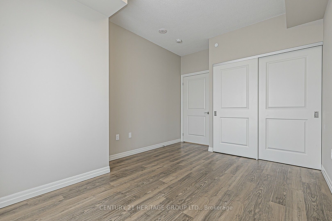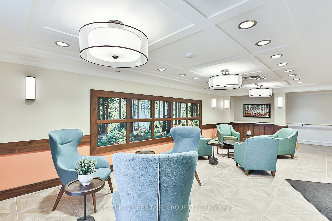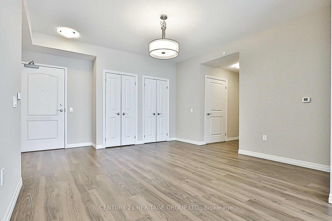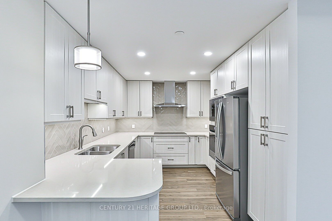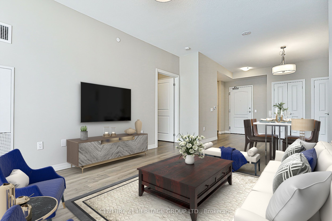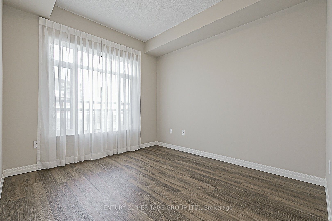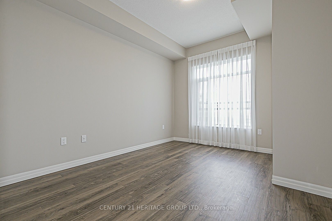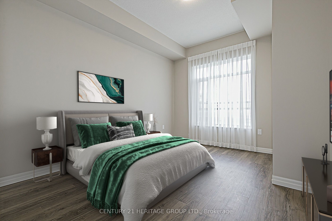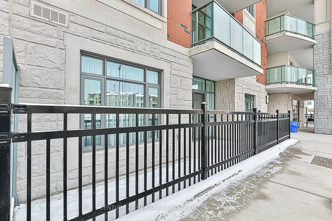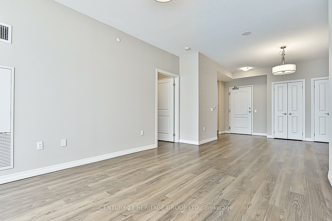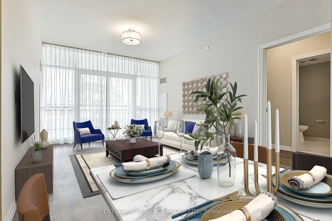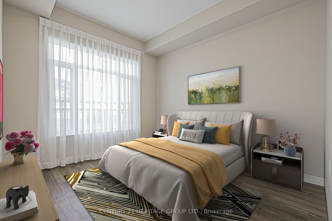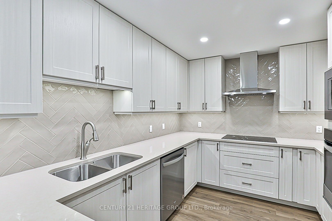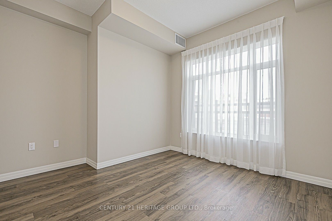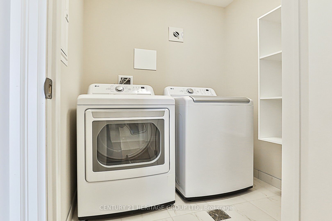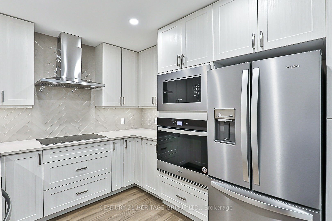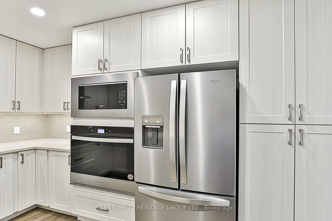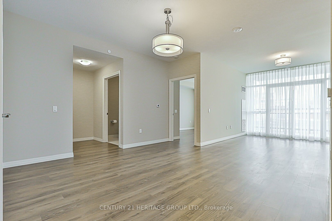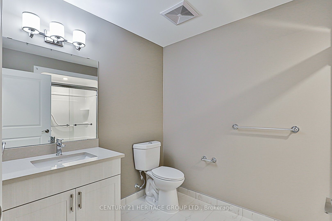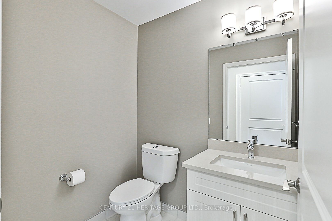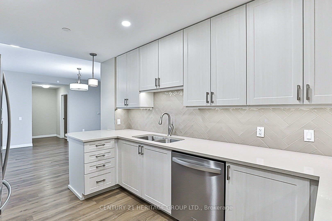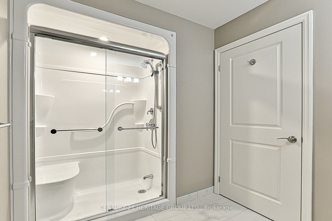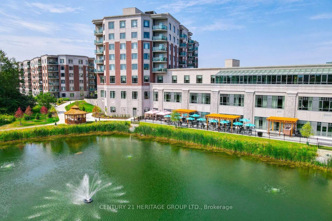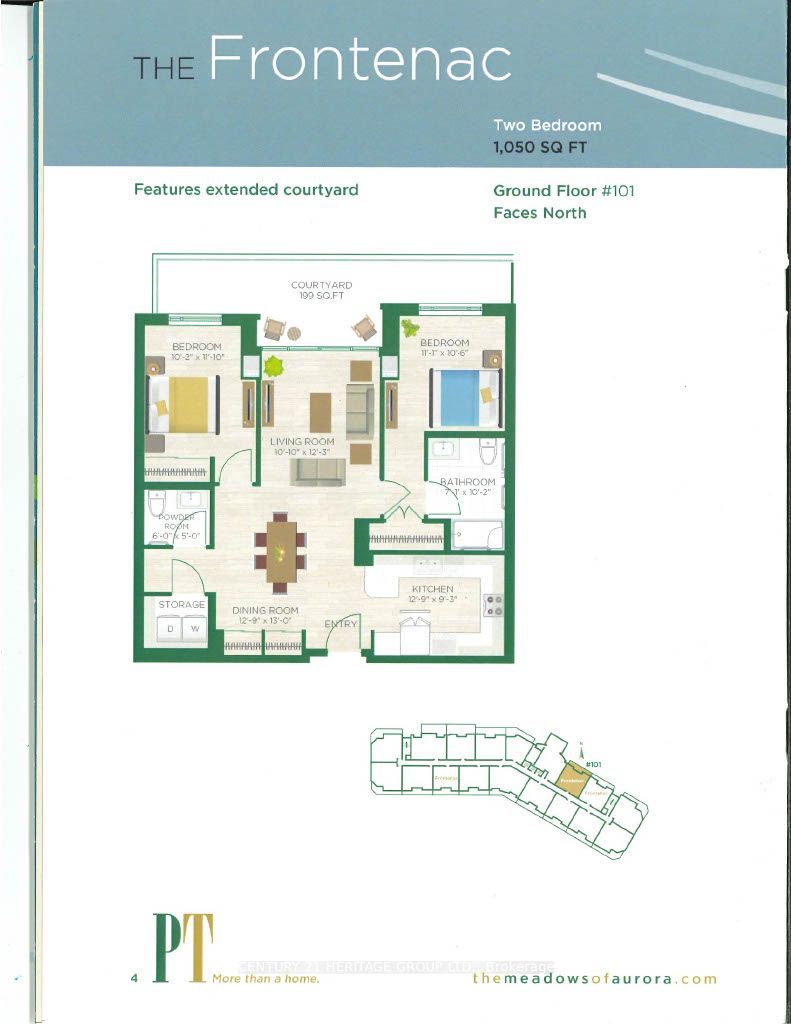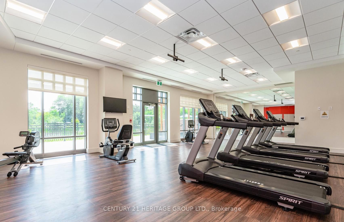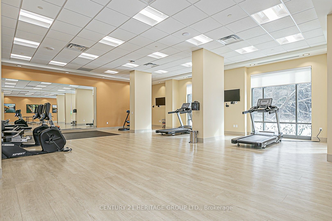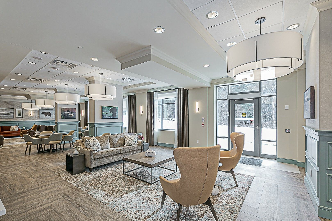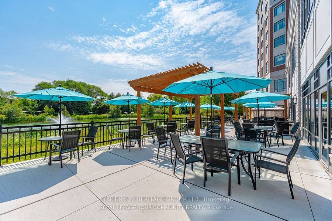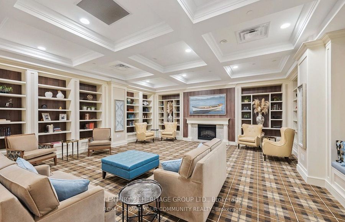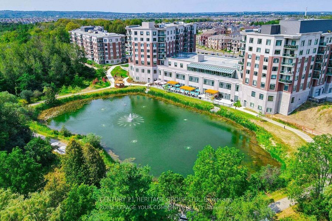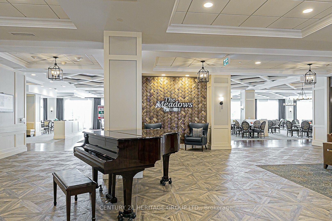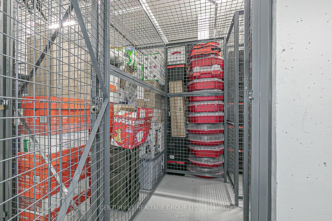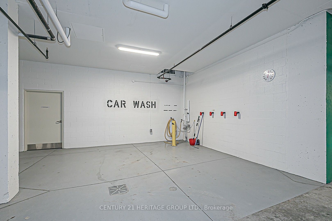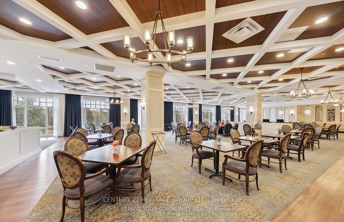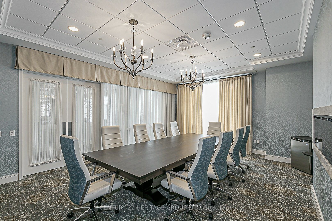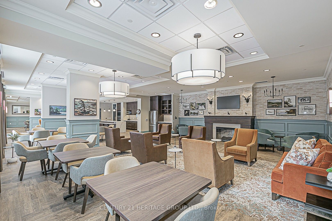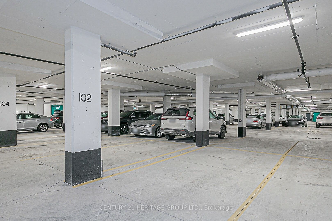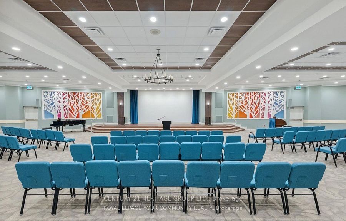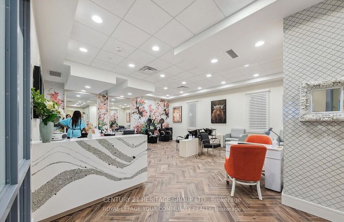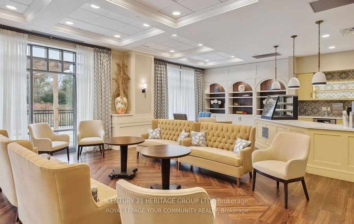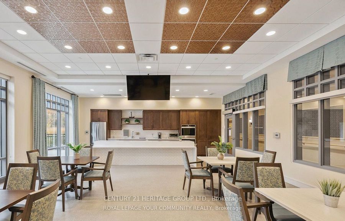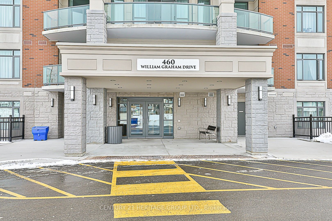
$758,000
Est. Payment
$2,895/mo*
*Based on 20% down, 4% interest, 30-year term
Listed by CENTURY 21 HERITAGE GROUP LTD.
Leasehold Condo•MLS #N11963618•Expired
Included in Maintenance Fee:
Heat
Common Elements
Building Insurance
Water
Parking
Cable TV
CAC
Condo Taxes
Price comparison with similar homes in Aurora
Compared to 1 similar home
8.6% Higher↑
Market Avg. of (1 similar homes)
$698,000
Note * Price comparison is based on the similar properties listed in the area and may not be accurate. Consult licences real estate agent for accurate comparison
Room Details
| Room | Features | Level |
|---|---|---|
Living Room 3.75 × 3.08 m | LaminateSliding DoorsW/O To Terrace | Main |
Dining Room 3.97 × 3.93 m | LaminateOpen ConceptOverlooks Living | Main |
Kitchen 3.93 × 2.8 m | LaminateQuartz CounterStainless Steel Appl | Main |
Primary Bedroom 3.38 × 3.23 m | LaminateWalk-In Closet(s)4 Pc Ensuite | Main |
Bedroom 2 3.38 × 3.11 m | LaminateLarge ClosetLarge Window | Main |
Client Remarks
Welcome to "The Meadows of Aurora" and the Exquisite Treasures that Await. This 55+ Christian Community is situated on 25 Acres of Luscious Landscaping combined with Natural Habitat overlooking Forestry along with the Natural Trail Circling the Beautiful Pond with a Serene, Calming Fountain. This Resort-Style Living offers only the Finest, Featuring a Multitude of Amenities. The very popular 'Frontenac Model' is 1050 sqft. of Spacious Living at its' Finest. The Open Concept Dining & Living Rooms overlooks the Generous Sized Terrace for Your Restful, Outdoor Living. Retire to your Very Private, Primary Retreat complete with a 4 piece Ensuite and Walk-in Closet. The Generous-Sized Second Bedroom has a Large, Double closet that also Overlooks the Spacious Terrace. The Gourmet Kitchen boasts Quartz Counters, a Large Pantry, a Chimney-Style Range Hood & Built-In Appliances that will satisfy the Novice Cook to the Skillful Chef. Enjoy the Convenient Powder Room and the Full Sized Washer & Dryer in your Separate Laundry Room. The Outstanding Amenities include a Theatre-Like Grand Hall with a Baby Grand Piano, an Art Room, Multiple Leisure Areas, Many Rooms offering Kitchen Facilities, A Cafe with Pizza Oven, a Gorgeous Dining Room, a Wellness Centre, a Hair Salon, just to name a few. The Placate Park-like Setting is sure to please with the Outdoor Covered Patio, 2 Gazebos, Plenty of Manicured, Colourful Flower Beds plus the Abundance of Birds add to the Peace and Tranquility to this Picturesque Property. PLEASE NOTE ... TAXES ARE INCLUDED IN MONTHLY FEES & NO LAND TRANSFER TAX WITH PURCHASE
About This Property
460 William Graham Drive, Aurora, L4G 1X9
Home Overview
Basic Information
Walk around the neighborhood
460 William Graham Drive, Aurora, L4G 1X9
Shally Shi
Sales Representative, Dolphin Realty Inc
English, Mandarin
Residential ResaleProperty ManagementPre Construction
Mortgage Information
Estimated Payment
$0 Principal and Interest
 Walk Score for 460 William Graham Drive
Walk Score for 460 William Graham Drive

Book a Showing
Tour this home with Shally
Frequently Asked Questions
Can't find what you're looking for? Contact our support team for more information.
See the Latest Listings by Cities
1500+ home for sale in Ontario

Looking for Your Perfect Home?
Let us help you find the perfect home that matches your lifestyle
