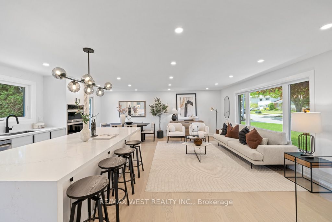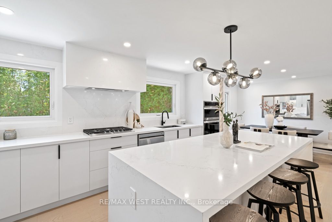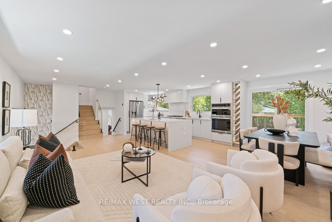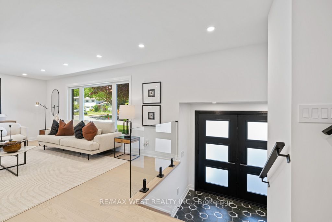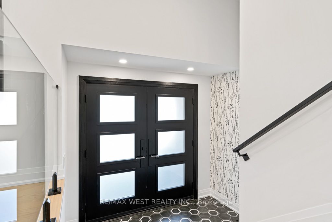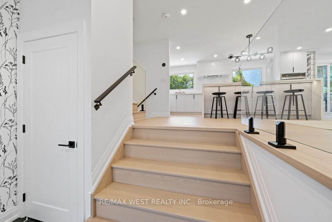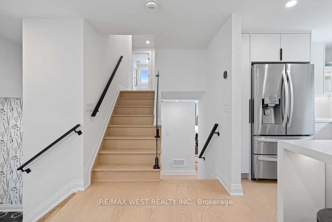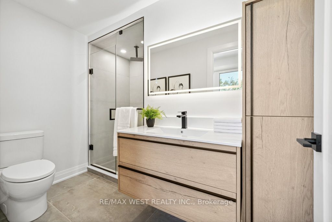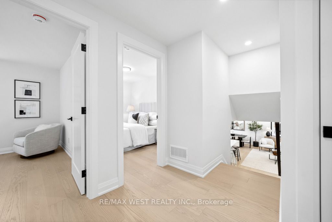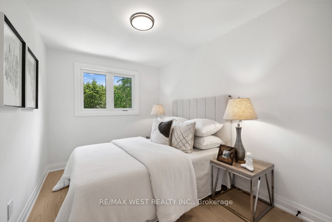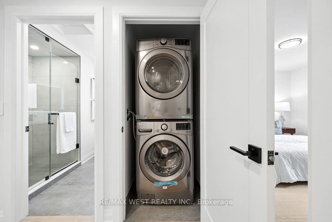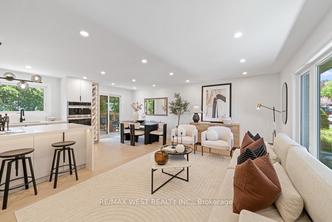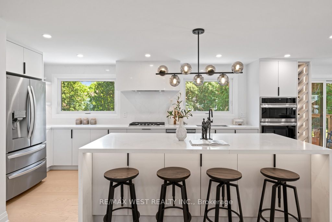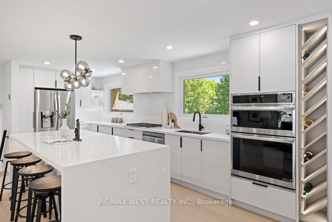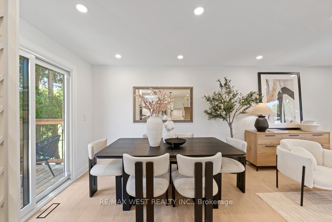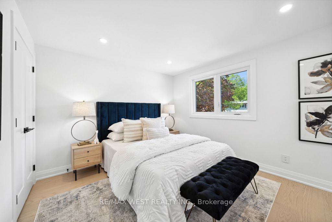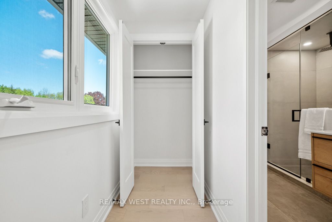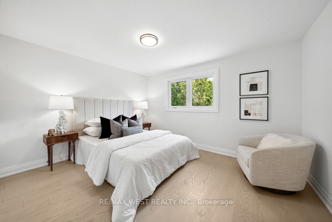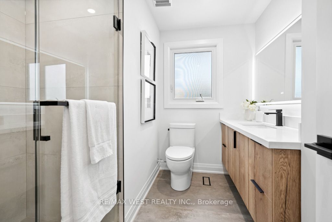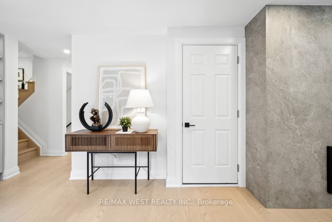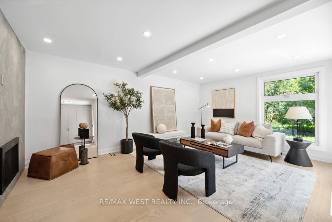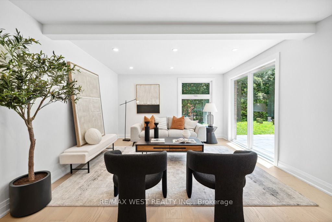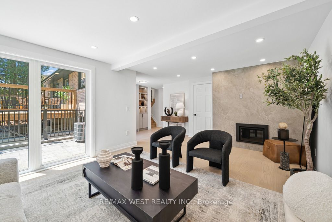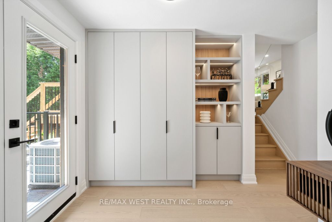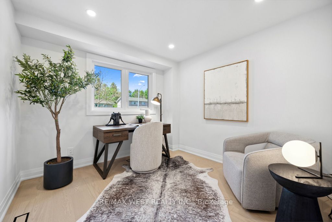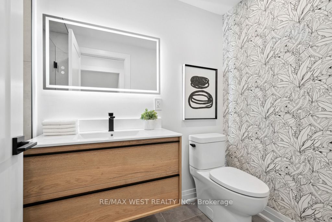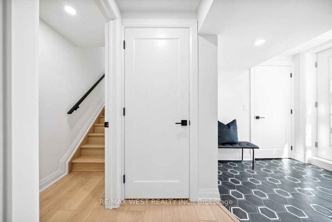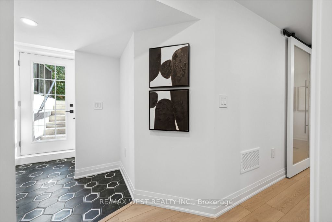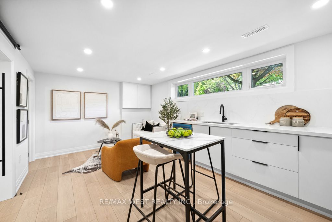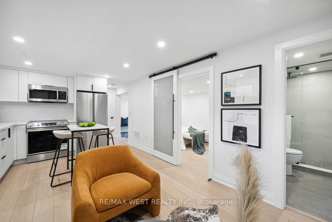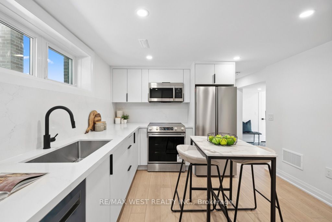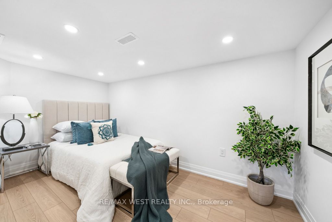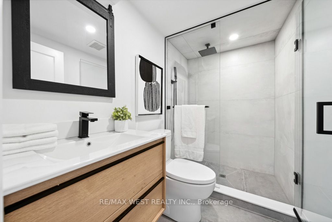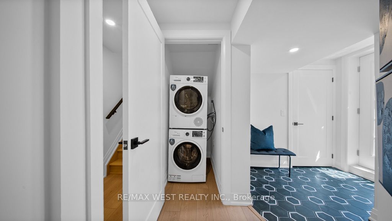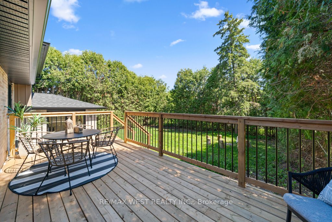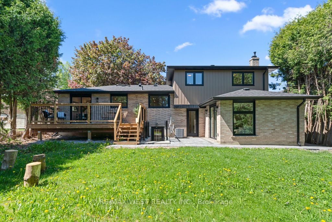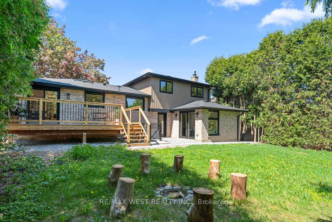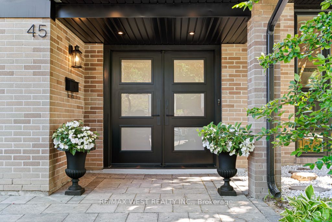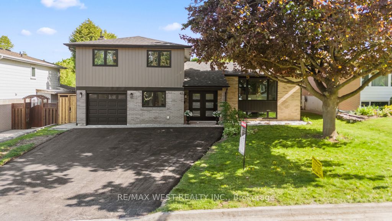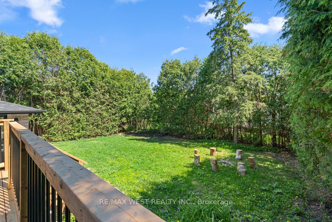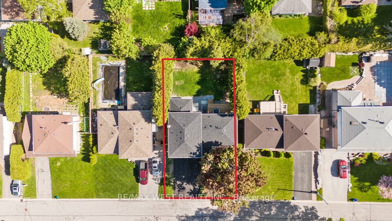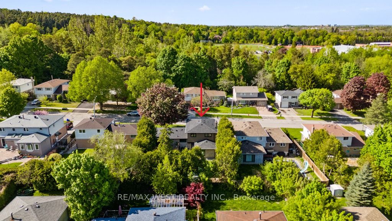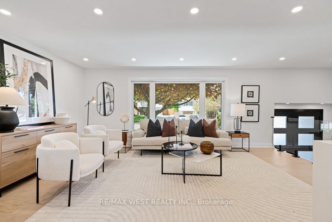
$1,400,000
Est. Payment
$5,347/mo*
*Based on 20% down, 4% interest, 30-year term
Listed by RE/MAX WEST REALTY INC.
Detached•MLS #N12166093•New
Price comparison with similar homes in Aurora
Compared to 29 similar homes
-28.8% Lower↓
Market Avg. of (29 similar homes)
$1,966,565
Note * Price comparison is based on the similar properties listed in the area and may not be accurate. Consult licences real estate agent for accurate comparison
Room Details
| Room | Features | Level |
|---|---|---|
Living Room 8.2 × 6.18 m | Combined w/DiningLarge WindowPot Lights | Main |
Dining Room 8.2 × 6.18 m | Combined w/LivingW/O To DeckPot Lights | Main |
Kitchen 8.2 × 6.18 m | B/I AppliancesStone CountersPantry | Main |
Bedroom 3.73 × 3.2 m | Hardwood Floor3 Pc EnsuiteHis and Hers Closets | Upper |
Bedroom 2 3.3 × 3.9 m | Hardwood FloorClosetWindow | Upper |
Bedroom 3 3.3 × 2.43 m | Hardwood FloorClosetWindow | Upper |
Client Remarks
A Gem in the Heart of Aurora! Welcome to 45 Hill Drive - a stunning, fully permitted renovation, 4+1 bedroom side-split with gleaming hardwood flooring throughout, nestled on a premium 60 x 100 ft lot. Thoughtfully designed by an interior designer, this home features an open-concept main floor with a sleek, modern kitchen boasting a large stone centre island, pantry, ample cabinetry, and top-of-the-line built-in stainless steel appliances, including a wine rack. The elegant dining area walks out to an oversized deck, perfect for entertaining. The upper level offers a spacious primary bedroom with his-and-hers closets, a conveniently located laundry area, and two additional sun-filled bedrooms. The lower main level includes a bright and inviting family room with a custom fireplace feature wall, direct garage access, a walkout to the backyard, a fourth bedroom, and a beautifully finished full bathroom featuring a customized tub and stunning wallpaper finishes. The fully finished basement features a private separate entrance, a full second kitchen, a stylish bedroom with frosted glass barn doors, and a full bathroom ideal for in-law living or rental potential. All major systems upgraded in 2025: Electrical (200 Amp), Plumbing, Insulation, Furnace, Tankless Hot Water Heater, Roof, Windows, Doors, Deck, Asphalt, and Interlock.
About This Property
45 Hill Drive, Aurora, L4G 3A7
Home Overview
Basic Information
Walk around the neighborhood
45 Hill Drive, Aurora, L4G 3A7
Shally Shi
Sales Representative, Dolphin Realty Inc
English, Mandarin
Residential ResaleProperty ManagementPre Construction
Mortgage Information
Estimated Payment
$0 Principal and Interest
 Walk Score for 45 Hill Drive
Walk Score for 45 Hill Drive

Book a Showing
Tour this home with Shally
Frequently Asked Questions
Can't find what you're looking for? Contact our support team for more information.
See the Latest Listings by Cities
1500+ home for sale in Ontario

Looking for Your Perfect Home?
Let us help you find the perfect home that matches your lifestyle
