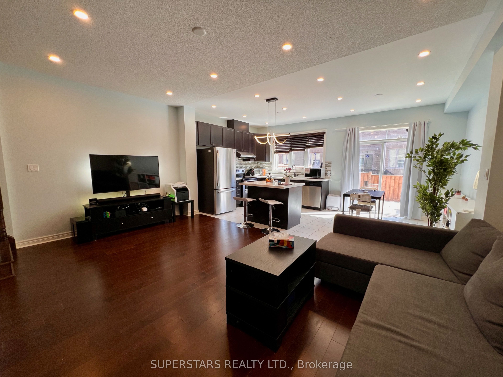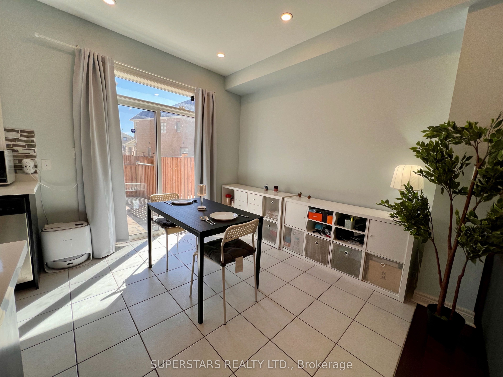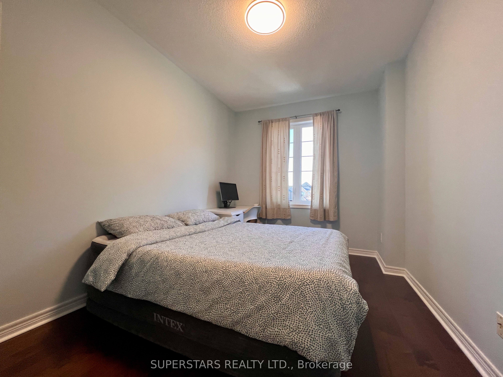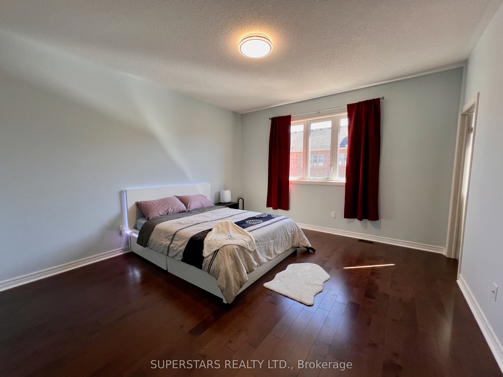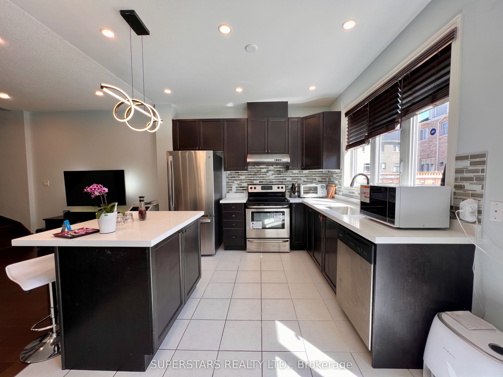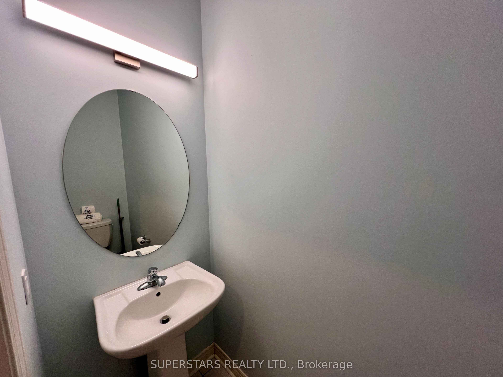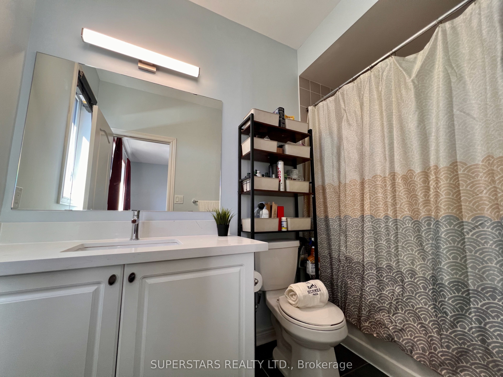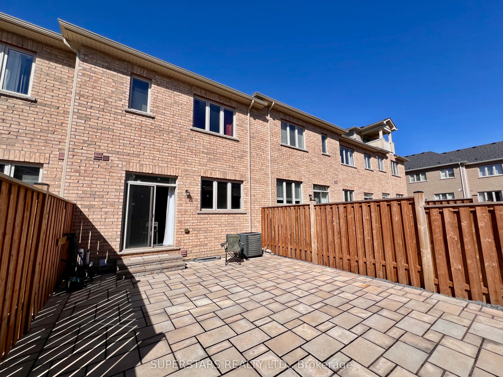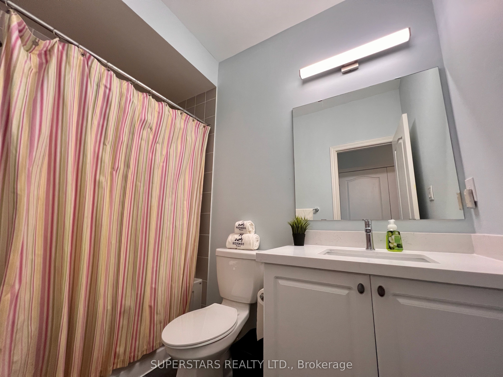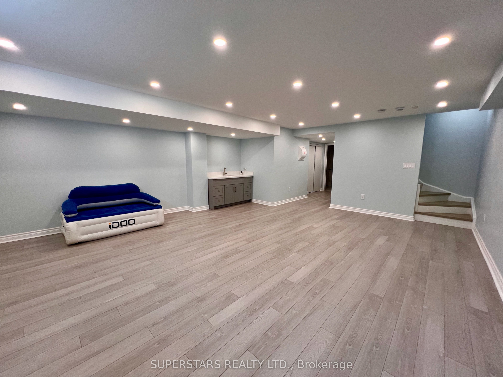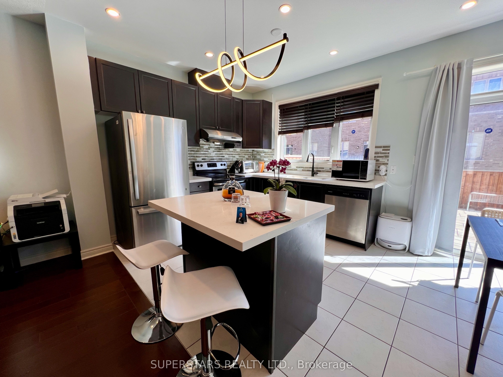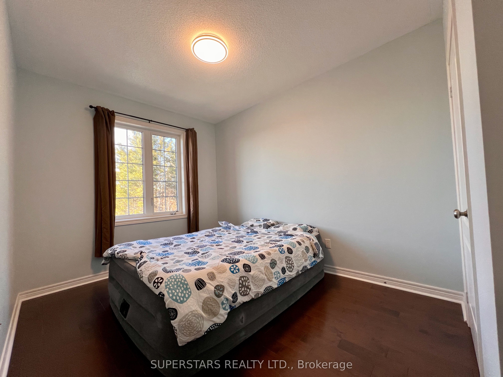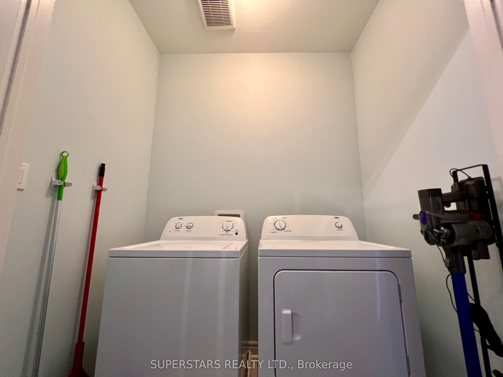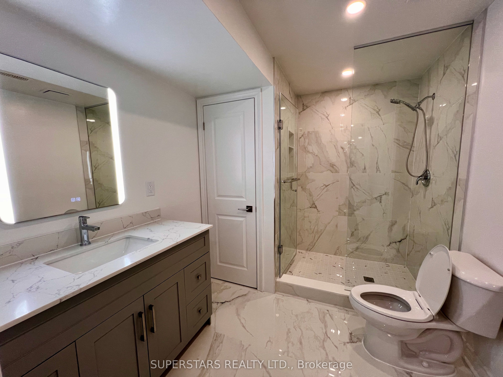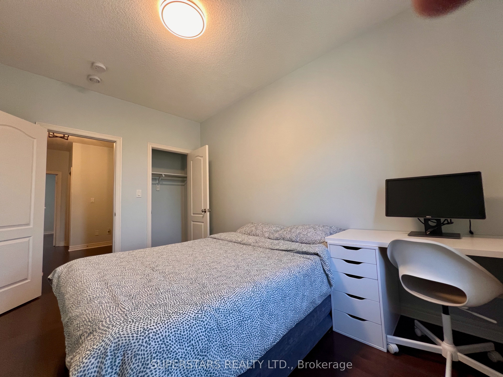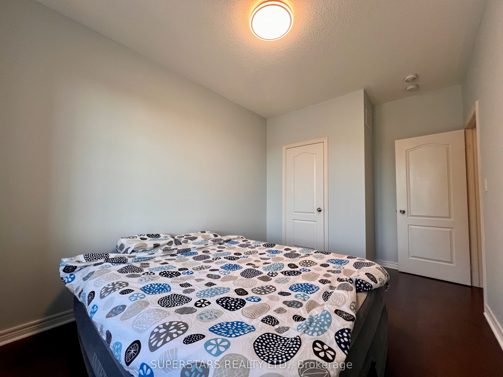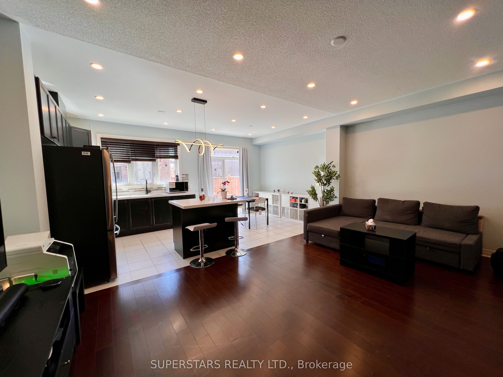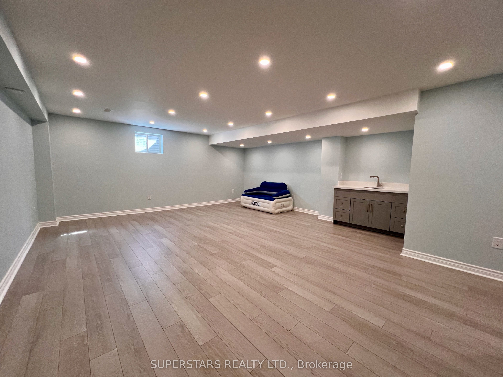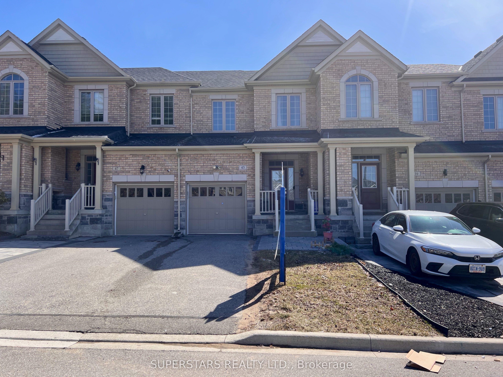
$998,000
Est. Payment
$3,812/mo*
*Based on 20% down, 4% interest, 30-year term
Listed by SUPERSTARS REALTY LTD.
Att/Row/Townhouse•MLS #N12035766•New
Price comparison with similar homes in Aurora
Compared to 1 similar home
-2.0% Lower↓
Market Avg. of (1 similar homes)
$1,018,800
Note * Price comparison is based on the similar properties listed in the area and may not be accurate. Consult licences real estate agent for accurate comparison
Room Details
| Room | Features | Level |
|---|---|---|
Living Room 4.237 × 5.658 m | Hardwood FloorPot LightsOpen Concept | Ground |
Kitchen 2.906 × 3.051 m | Quartz CounterCustom BacksplashPot Lights | Ground |
Dining Room 2.762 × 3.051 m | Open ConceptPot LightsW/O To Yard | Ground |
Primary Bedroom 4.067 × 4.335 m | Hardwood Floor4 Pc EnsuiteWalk-In Closet(s) | Second |
Bedroom 2 2.837 × 4.052 m | Hardwood FloorB/I ClosetLED Lighting | Second |
Bedroom 3 4.435 × 2.863 m | Hardwood FloorB/I ClosetLED Lighting | Second |
Client Remarks
Welcome to this beautifully renovated townhouse in Aurora, designed for modern living with high-tech features and a warm, family-friendly atmosphere. One of the rare gems in the area, this home boasts 9-ft ceilings on both the main and second floors, creating a bright, open, and airy feel throughout. With 3 spacious bedrooms and 4 bathrooms, this home offers plenty of space for your family to live and grow comfortably. The freshly painted interior enhances the homes pristine look, while the Smart Matter LED pot lights on the main floor add both style and convenience. The modern kitchen is fully updated with brand-new quartz countertops, stainless steel appliances (fridge, stove, dishwasher, and Sakura range hood), and an easy-access rough-in water line ready for a modern fridge with a water and ice dispenser. The centre island, also finished with a quartz countertop, doubles as a breakfast bar, providing additional seating and a perfect space for casual meals or entertaining. The fully finished basement is perfect for entertainment or extra living space, featuring dimmable LED pot lights, a wet bar, a large 3-piece bathroom, and a smart humidity-sensor exhaust fan. For tech lovers, this home is packed with smart features a smart thermostat, EV charging port in the garage, and built-in Cat6 cables for seamless high-speed internet. Plus, it's Bell Fibre Optic ready, ensuring blazing-fast internet speeds for work, streaming, or gaming. A rare find in this neighbourhood, this home offers 3 cars parking, an incredible advantage for families with multiple vehicles. Located in a peaceful, family-friendly community, this home faces a park, playground, and ravine, offering scenic views and access to nature trails. You're also just minutes away from top-rated schools, shopping, pharmacies, medical clinics, and have quick access to major highways for easy commuting. Move-in ready and waiting for you! Don't miss out, book your private viewing today!
About This Property
43 Radial Drive, Aurora, L4G 0Z8
Home Overview
Basic Information
Walk around the neighborhood
43 Radial Drive, Aurora, L4G 0Z8
Shally Shi
Sales Representative, Dolphin Realty Inc
English, Mandarin
Residential ResaleProperty ManagementPre Construction
Mortgage Information
Estimated Payment
$0 Principal and Interest
 Walk Score for 43 Radial Drive
Walk Score for 43 Radial Drive

Book a Showing
Tour this home with Shally
Frequently Asked Questions
Can't find what you're looking for? Contact our support team for more information.
Check out 100+ listings near this property. Listings updated daily
See the Latest Listings by Cities
1500+ home for sale in Ontario

Looking for Your Perfect Home?
Let us help you find the perfect home that matches your lifestyle
