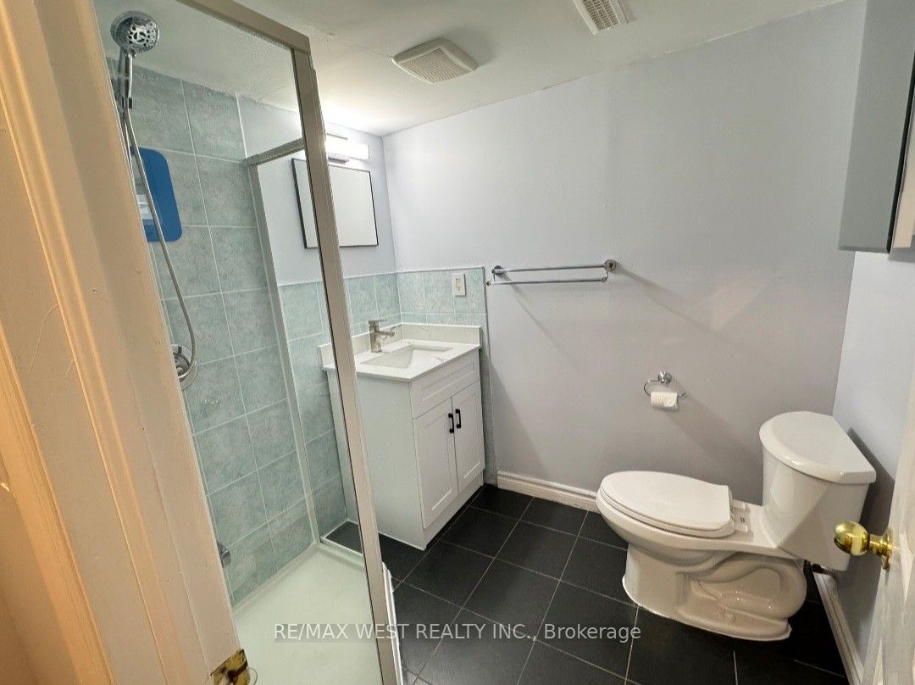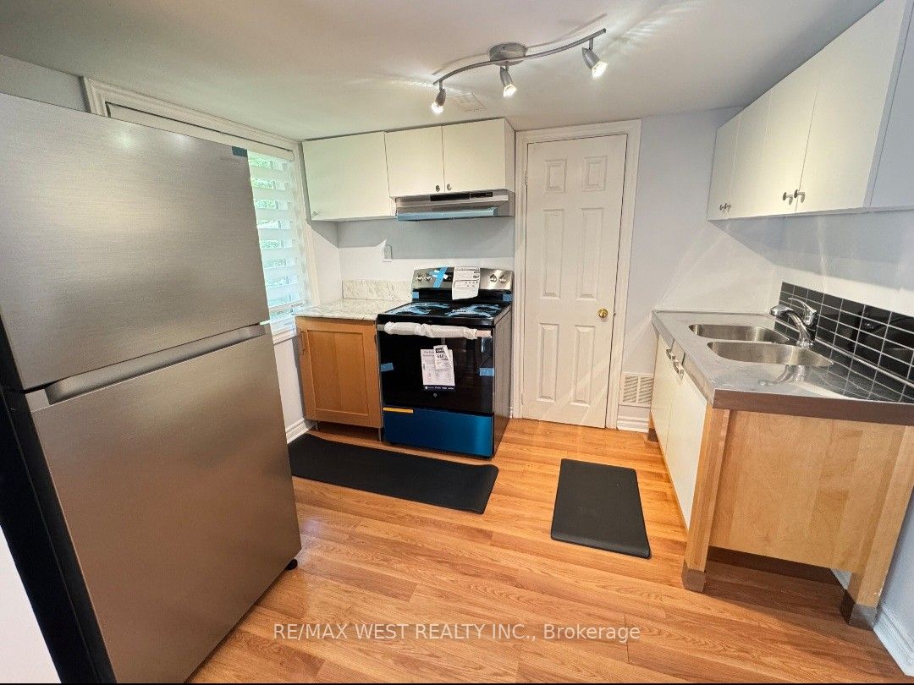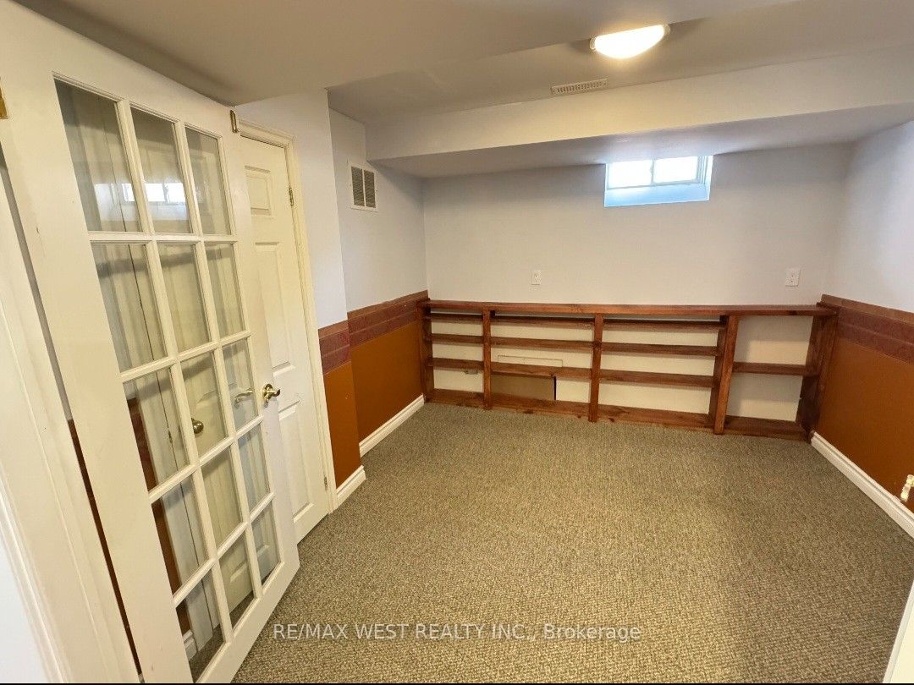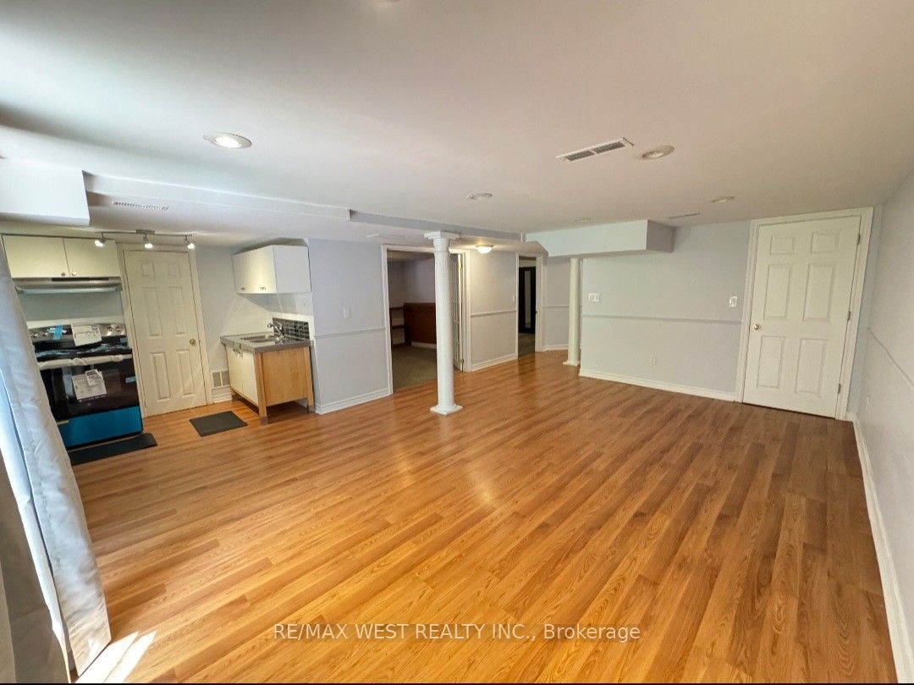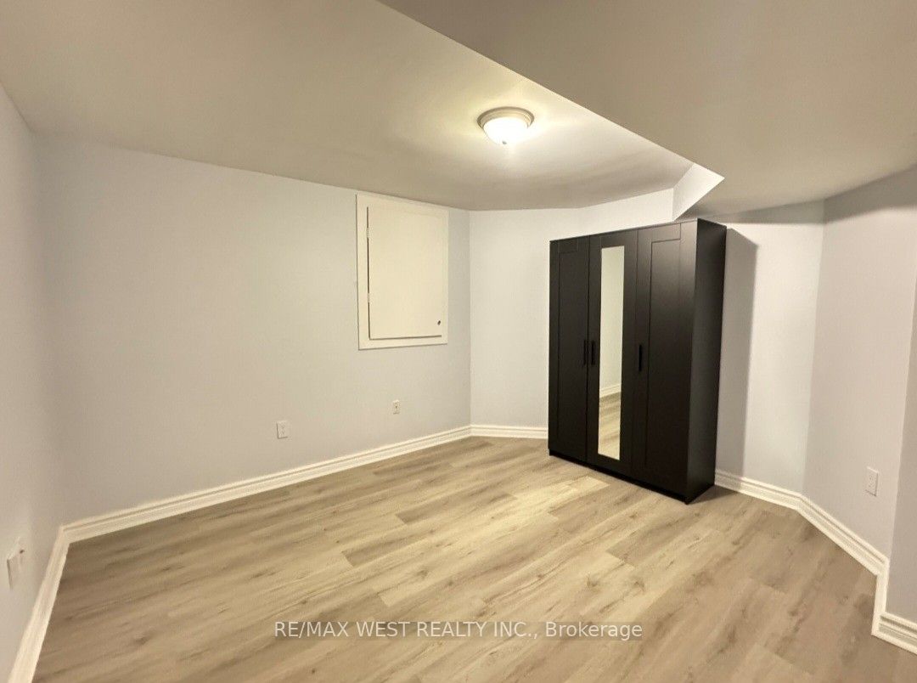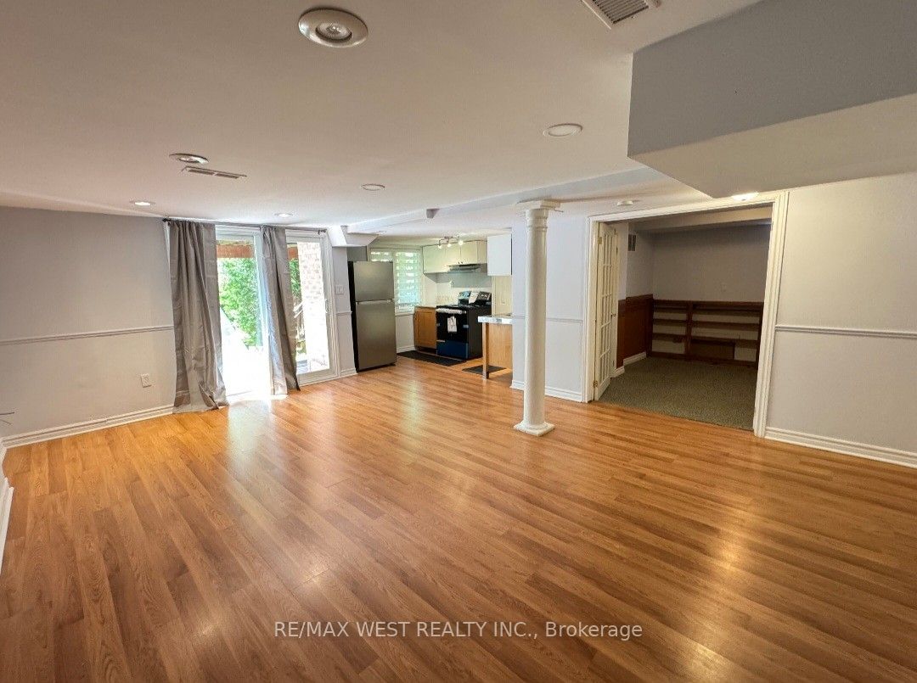
$1,750 /mo
Listed by RE/MAX WEST REALTY INC.
Detached•MLS #N12175264•New
Room Details
| Room | Features | Level |
|---|---|---|
Living Room 4.47 × 5.61 m | Combined w/DiningLaminateWalk-Out | Basement |
Dining Room 4.47 × 5.61 m | Combined w/DiningLaminateWalk-Out | Basement |
Kitchen 3 × 1.52 m | LaminateLarge Window | Basement |
Primary Bedroom 3.2 × 3.7 m | LaminateCloset | Basement |
Bedroom 2 2.92 × 2.92 m | LaminateWindow | Basement |
Client Remarks
2 bedroom walk out basement with lots of natural lights. Freshly painted. Brand new stove, brand new fridge, brand new range hood, separate ensuite laundry on quiet neighbourhood. Tenant pay 1/3 of the utilities.
About This Property
43 Chiswick Crescent, Aurora, L4G 6P1
Home Overview
Basic Information
Walk around the neighborhood
43 Chiswick Crescent, Aurora, L4G 6P1
Shally Shi
Sales Representative, Dolphin Realty Inc
English, Mandarin
Residential ResaleProperty ManagementPre Construction
 Walk Score for 43 Chiswick Crescent
Walk Score for 43 Chiswick Crescent

Book a Showing
Tour this home with Shally
Frequently Asked Questions
Can't find what you're looking for? Contact our support team for more information.
See the Latest Listings by Cities
1500+ home for sale in Ontario

Looking for Your Perfect Home?
Let us help you find the perfect home that matches your lifestyle
