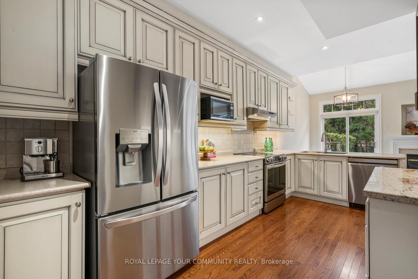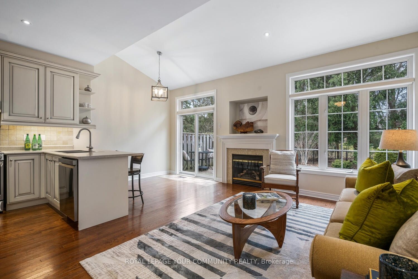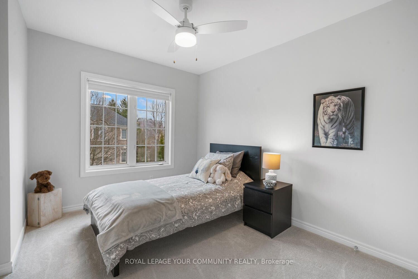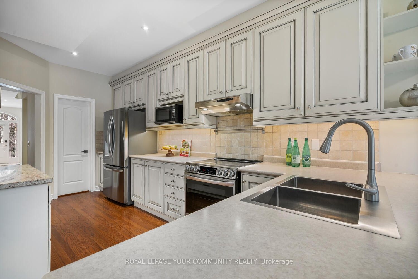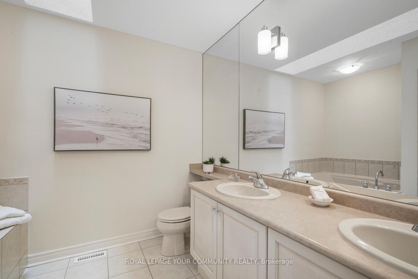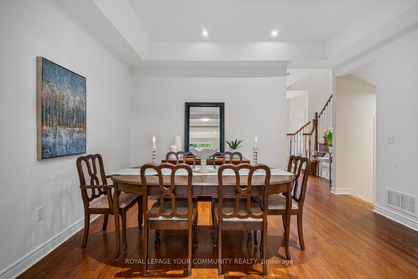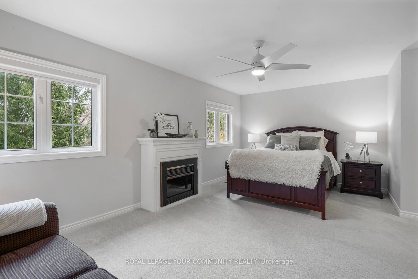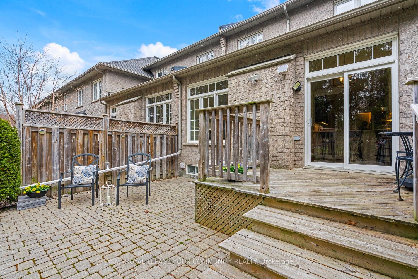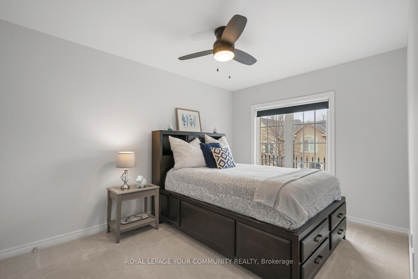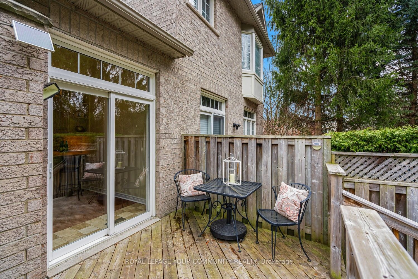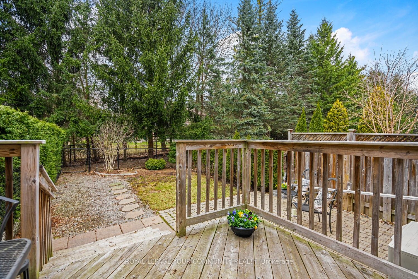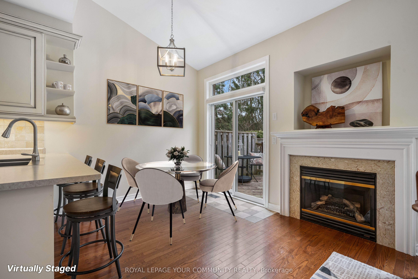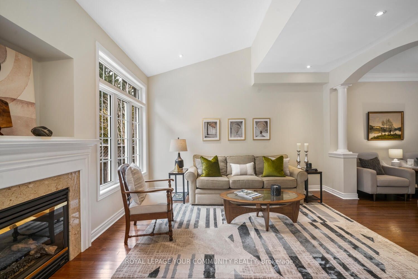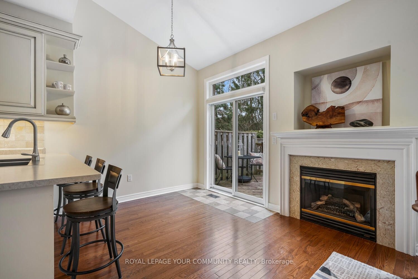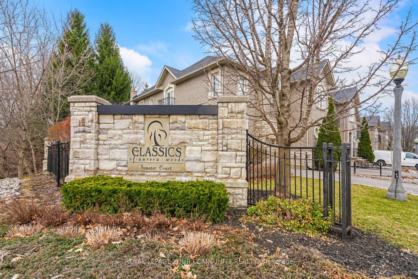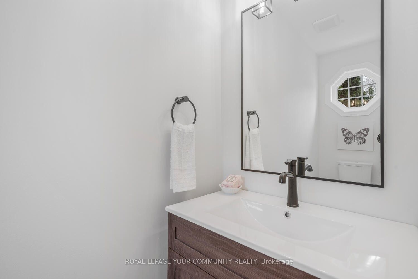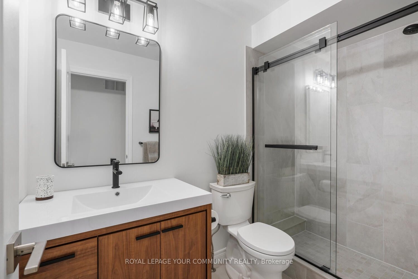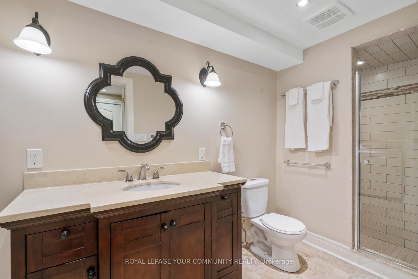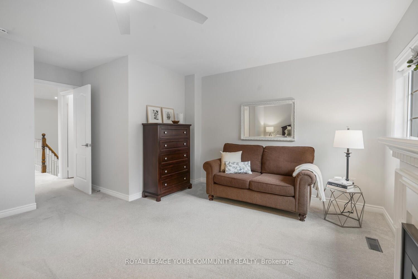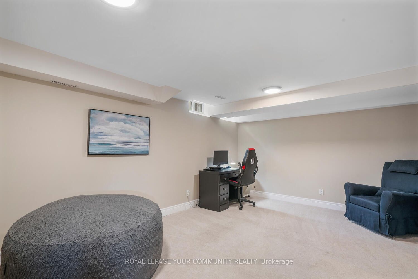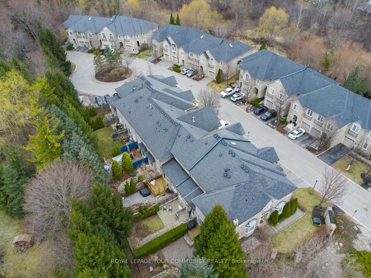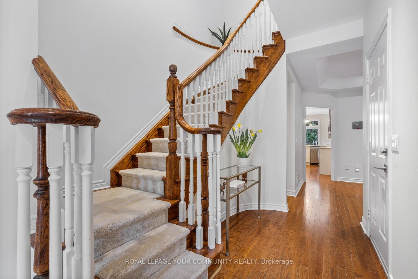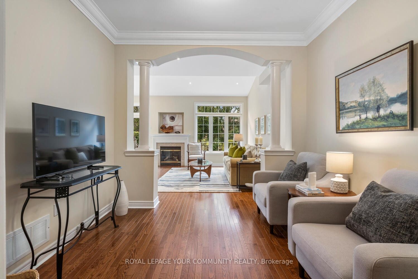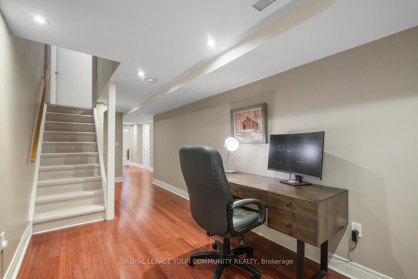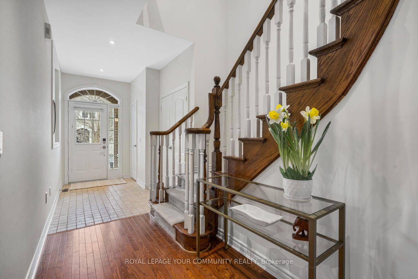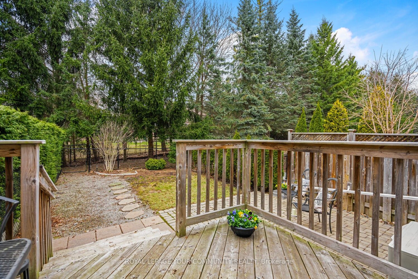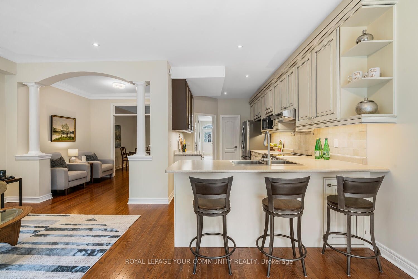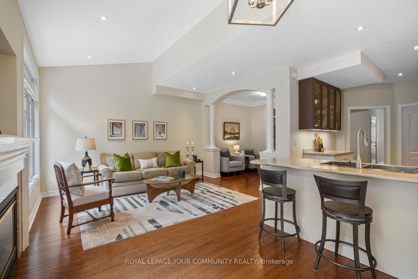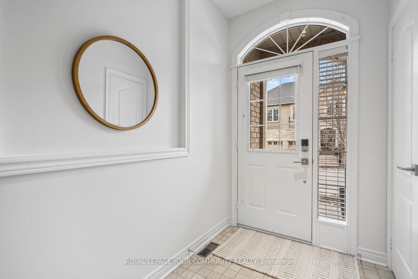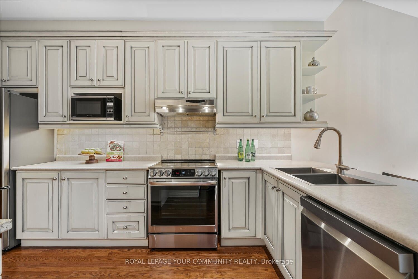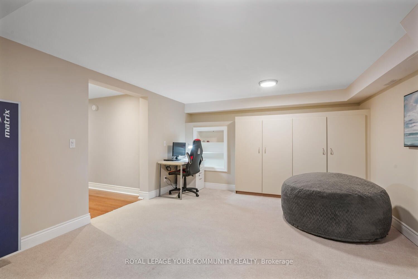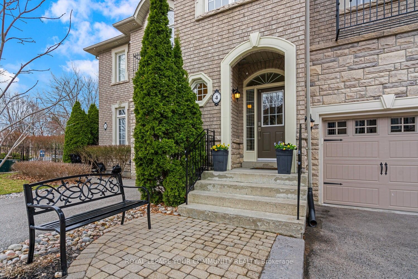
$1,029,000
Est. Payment
$3,930/mo*
*Based on 20% down, 4% interest, 30-year term
Listed by ROYAL LEPAGE YOUR COMMUNITY REALTY
Condo Townhouse•MLS #N12077742•New
Included in Maintenance Fee:
Common Elements
Building Insurance
Water
Parking
Price comparison with similar homes in Aurora
Compared to 5 similar homes
-24.6% Lower↓
Market Avg. of (5 similar homes)
$1,365,164
Note * Price comparison is based on the similar properties listed in the area and may not be accurate. Consult licences real estate agent for accurate comparison
Room Details
| Room | Features | Level |
|---|---|---|
Dining Room 3.3 × 4.09 m | Coffered Ceiling(s)Pot LightsHardwood Floor | Ground |
Kitchen 7.72 × 2.59 m | W/O To DeckBreakfast BarBreakfast Area | Ground |
Primary Bedroom 3.33 × 5.84 m | Electric FireplaceWalk-In Closet(s)5 Pc Ensuite | Second |
Bedroom 2 3.94 × 2.87 m | Ceiling Fan(s)Juliette BalconyBroadloom | Second |
Bedroom 3 3.33 × 2.84 m | Ceiling Fan(s)Large WindowBroadloom | Second |
Client Remarks
A rare opportunity to own an elegant, executive townhome on a quiet court in the heart of Aurora. A low turnover, exclusive enclave. This stunning 3 bedroom, 4 bathroom home has glorious west and south exposure. Easy, turnkey living centrally located just down the street from popular Summerhill Market & the shops of Yonge St. Surrounded by mature trees & green space conservation. Superior curb appeal with interlock front walkway & a distinctive portico. Tumbled marble foyer with 9ft smooth ceilings, a renovated 2 piece powder room, large double door closet & direct garage access. Recently painted main & 2nd floors in a fresh neutral colour palette. Enjoy hardwood floors, smooth 9ft & vaulted ceilings throughout the main floor. A large elegant dining area with coffered ceiling & pot lights, lends itself to dinner parties & family gatherings. The exceptional open concept floor plan provides easy, continuous flow through living spaces. The cozy den opens to a gorgeous great room, with vaulted ceiling, gas fireplace, large window & potlights. Adjacent to and overlooking the great room is the large eat-in, family size kitchen complete with breakfast bar, coffee station, newer (within the past 3 years) stainless steel appliances & a separate walk-in pantry! The glass sliding door & large windows bathe the rooms in natural light. Retreat to the spacious, primary bedroom with breathtaking vistas, natural light, ambient lighting from a built-in electric fire place, a 5-pce ensuite with skylight, ceiling fans & smooth ceilings in all three bedrooms plus a stunning hallway bathroom. The basement is finished with a large recreation room, office area, extra storage, 3-piece bath & laundry room. Close to Aurora GO station, transit and Hwys 400 & 404. This home is in immaculate, move-in condition. Don't miss your chance to live the lifestyle in the exclusive 'Classics of Aurora Woods'! **See Virtual Tour**
About This Property
4 Senator Court, Aurora, L4G 7P2
Home Overview
Basic Information
Amenities
Visitor Parking
Walk around the neighborhood
4 Senator Court, Aurora, L4G 7P2
Shally Shi
Sales Representative, Dolphin Realty Inc
English, Mandarin
Residential ResaleProperty ManagementPre Construction
Mortgage Information
Estimated Payment
$0 Principal and Interest
 Walk Score for 4 Senator Court
Walk Score for 4 Senator Court

Book a Showing
Tour this home with Shally
Frequently Asked Questions
Can't find what you're looking for? Contact our support team for more information.
See the Latest Listings by Cities
1500+ home for sale in Ontario

Looking for Your Perfect Home?
Let us help you find the perfect home that matches your lifestyle
