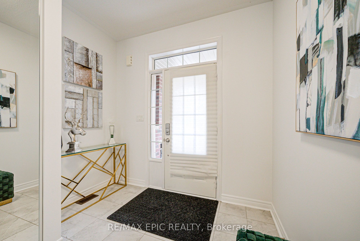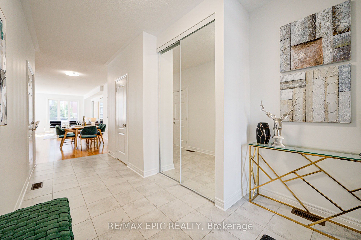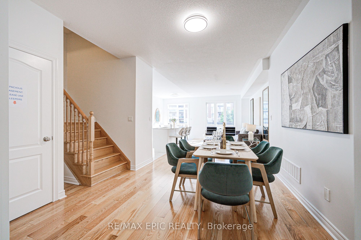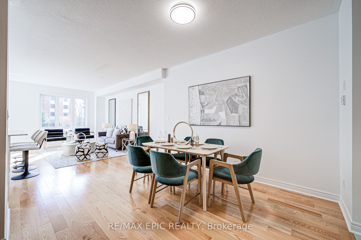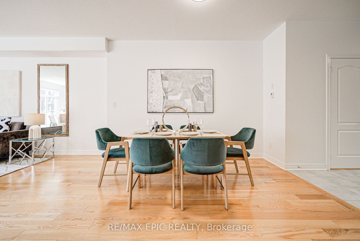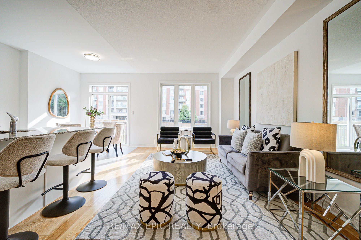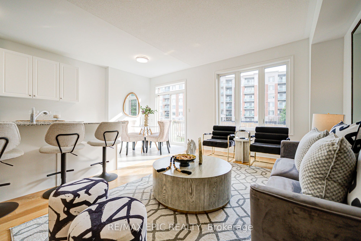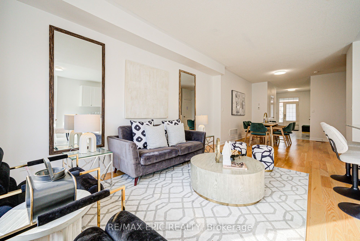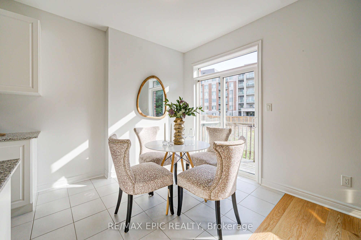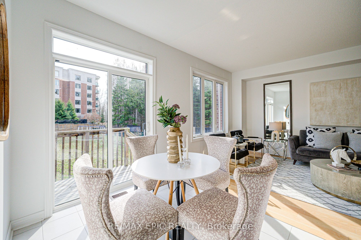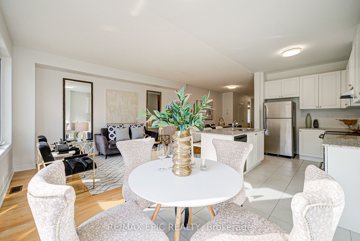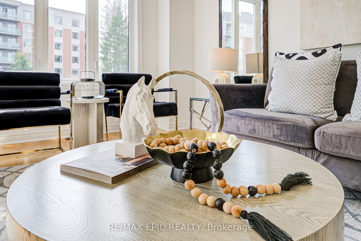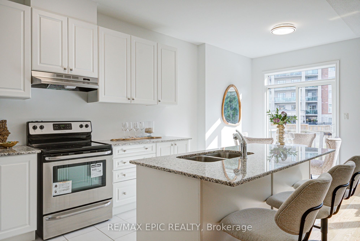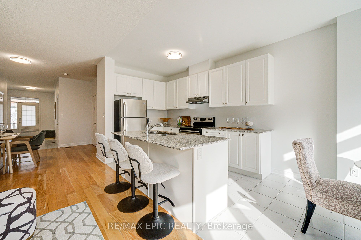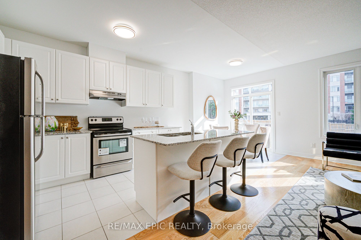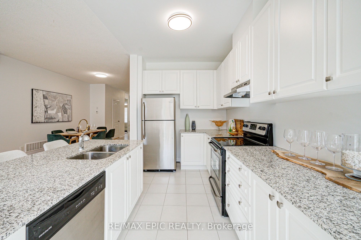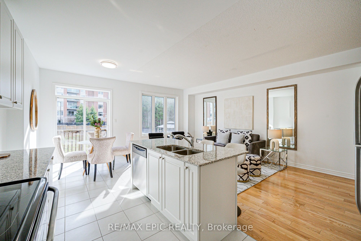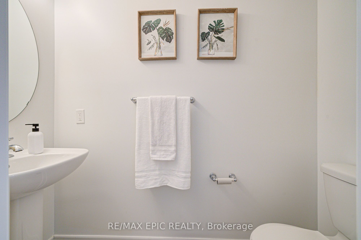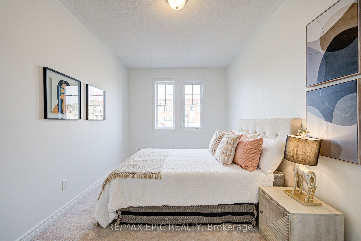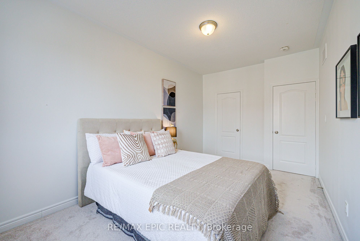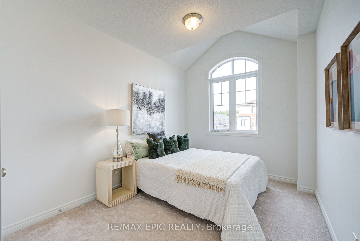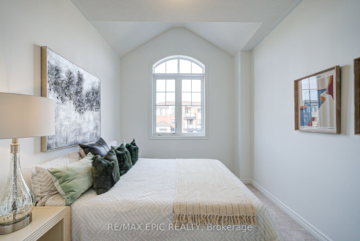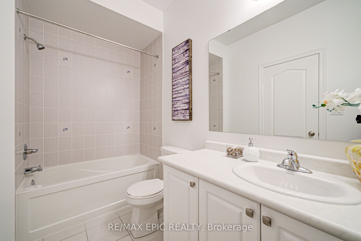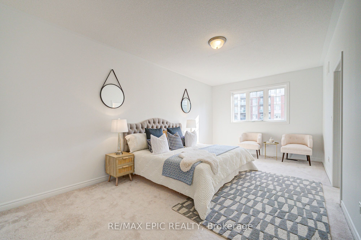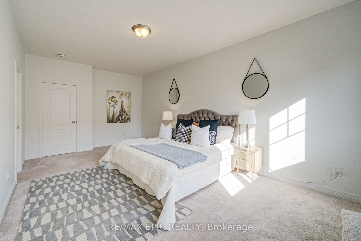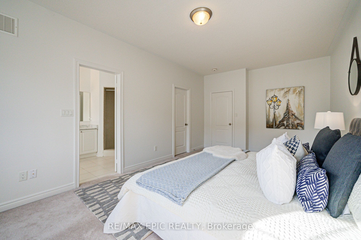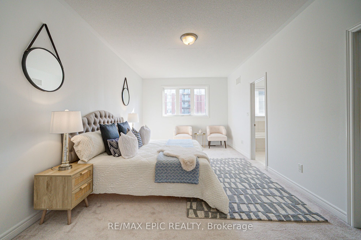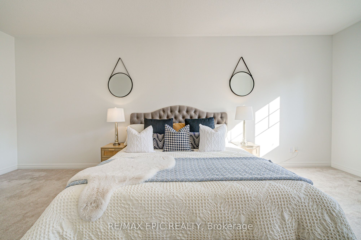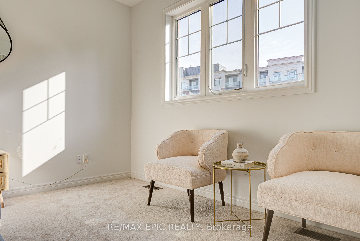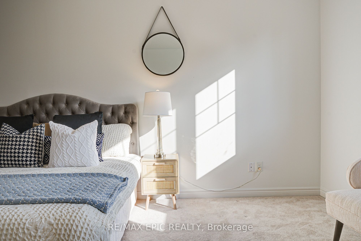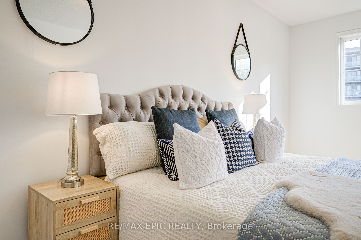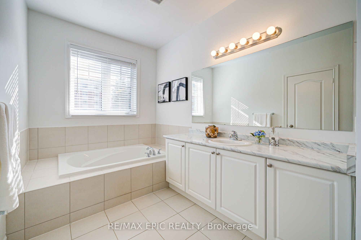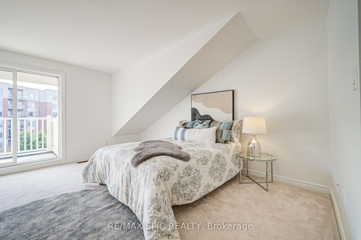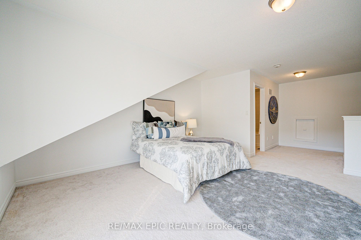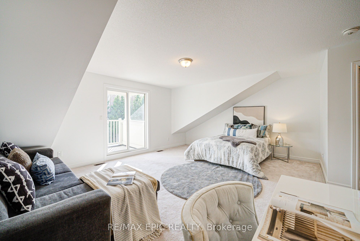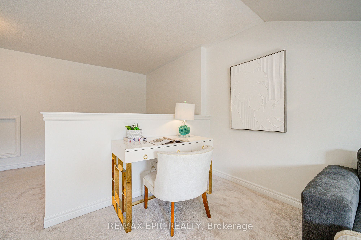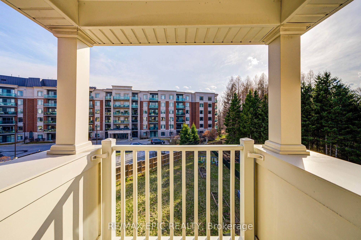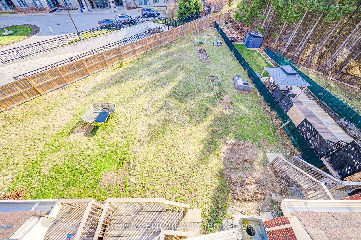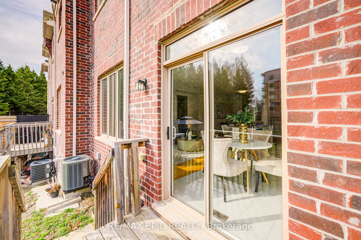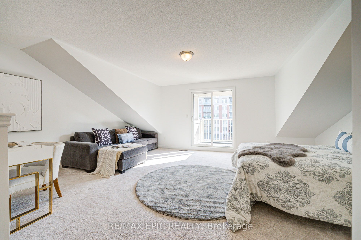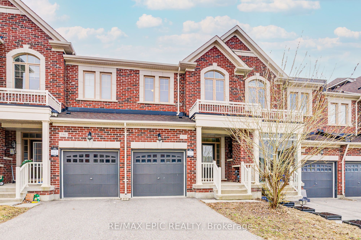
$1,098,000
Est. Payment
$4,194/mo*
*Based on 20% down, 4% interest, 30-year term
Listed by RE/MAX EPIC REALTY
Att/Row/Townhouse•MLS #N12080791•New
Price comparison with similar homes in Aurora
Compared to 8 similar homes
-5.2% Lower↓
Market Avg. of (8 similar homes)
$1,158,099
Note * Price comparison is based on the similar properties listed in the area and may not be accurate. Consult licences real estate agent for accurate comparison
Room Details
| Room | Features | Level |
|---|---|---|
Living Room 3.5 × 4.5 m | Open ConceptLarge WindowSouth View | Ground |
Dining Room 3.5 × 3 m | Combined w/LivingOpen ConceptCarpet Free | Ground |
Kitchen 4 × 2.1 m | Quartz CounterCentre IslandCombined w/Dining | Ground |
Primary Bedroom 4.8 × 7.2 m | 4 Pc EnsuiteLarge ClosetSouth View | Second |
Bedroom 2 2.8 × 3.5 m | ClosetCathedral Ceiling(s)Large Window | Second |
Bedroom 3 3.3 × 3.9 m | Large WindowClosetLarge Window | Second |
Client Remarks
Welcome to this exquisitely maintained executive freehold townhome in the prestigious Aurora community, lovingly cared for by its original owner. This rare, spacious 3-storey residence features a traditional layout with sophisticated finishes throughout: Main Floor: Enjoy an open-concept design that seamlessly integrates the well-appointed kitchen, inviting living area, and convenient garage access, along with an extra-wide foyer that makes a memorable first impression. Second Floor: All three bedrooms are thoughtfully situated here, ensuring both comfort and privacy. Third Floor: A massive loft, complete with a full bath, offers the flexibility to serve as a second primary bedroom or an ideal family room. Views and Details: The great room and primary suite feature large picture windows overlooking the backyard, complemented by a private balcony with lovely views. Hardwood flooring on the main level and soaring 9-foot ceilings on both the main and second floors enhance the homes elegance. Additional Highlights: The bright basement, with oversized windows and a bathroom rough-in, offers excellent potential for customization. Situated on an extra-deep lot, this home also includes outside parking for two vehicles plus one garage space a rare and valuable feature. Centrally located, this exceptional property is close to parks, top-rated schools, restaurants, shopping centers, golf courses, and Hwy 404. T&T supermarket
About This Property
382 William Graham Drive, Aurora, L4G 0Z9
Home Overview
Basic Information
Walk around the neighborhood
382 William Graham Drive, Aurora, L4G 0Z9
Shally Shi
Sales Representative, Dolphin Realty Inc
English, Mandarin
Residential ResaleProperty ManagementPre Construction
Mortgage Information
Estimated Payment
$0 Principal and Interest
 Walk Score for 382 William Graham Drive
Walk Score for 382 William Graham Drive

Book a Showing
Tour this home with Shally
Frequently Asked Questions
Can't find what you're looking for? Contact our support team for more information.
See the Latest Listings by Cities
1500+ home for sale in Ontario

Looking for Your Perfect Home?
Let us help you find the perfect home that matches your lifestyle
