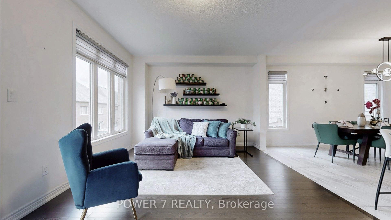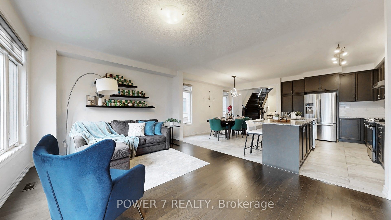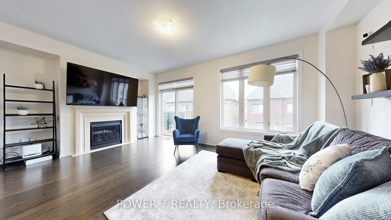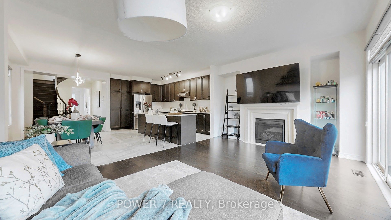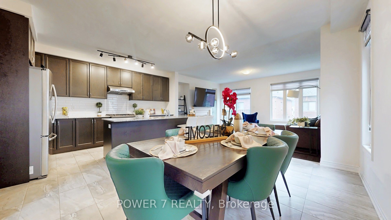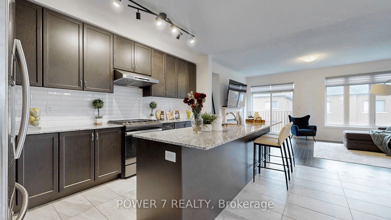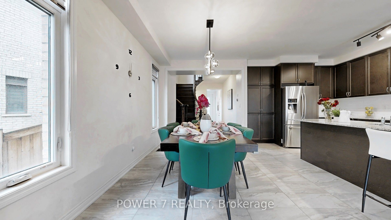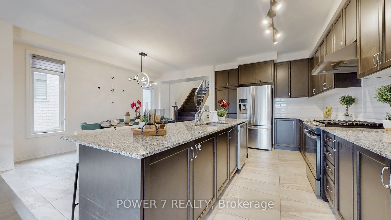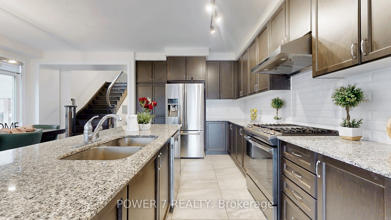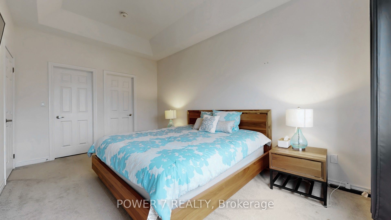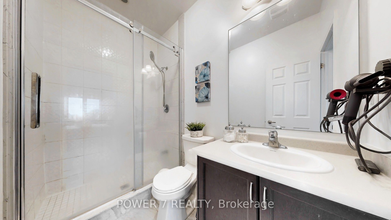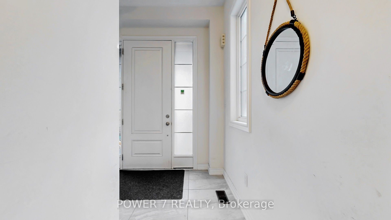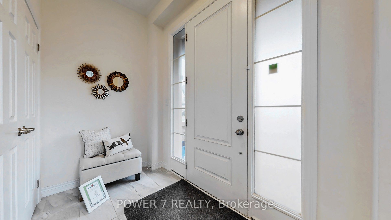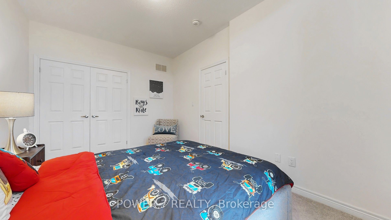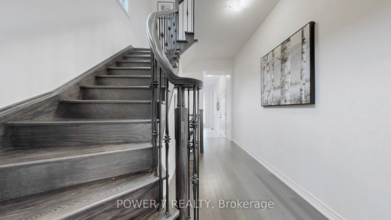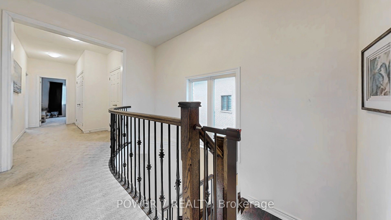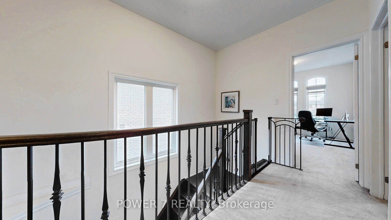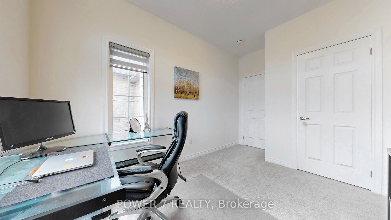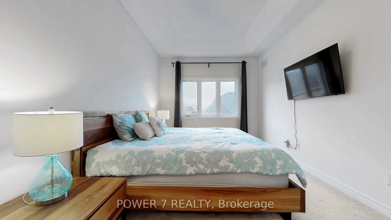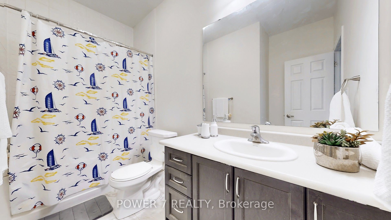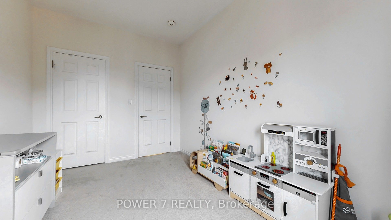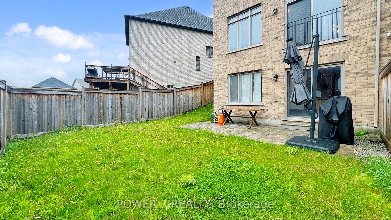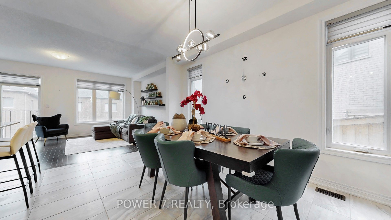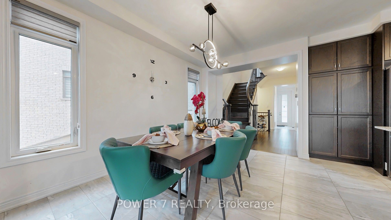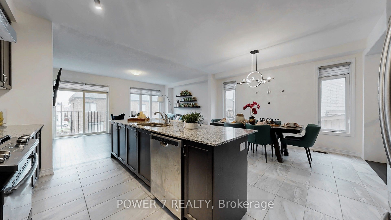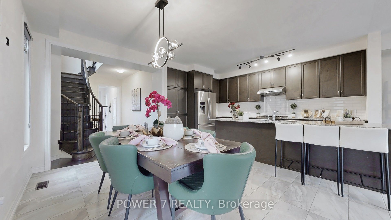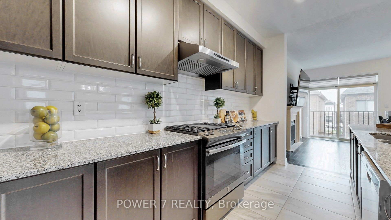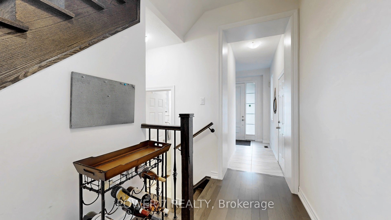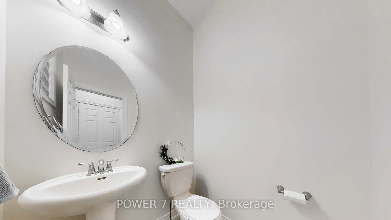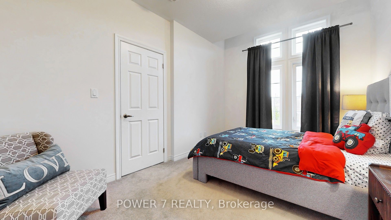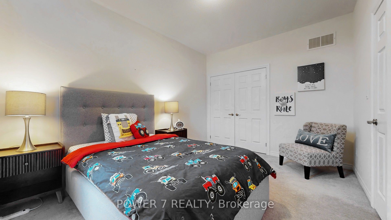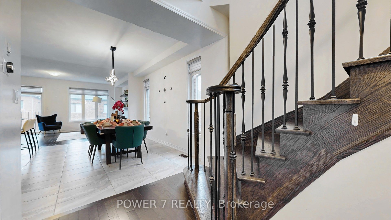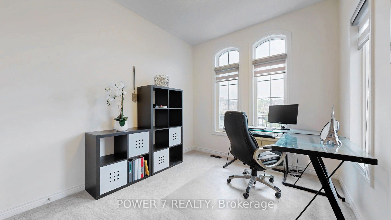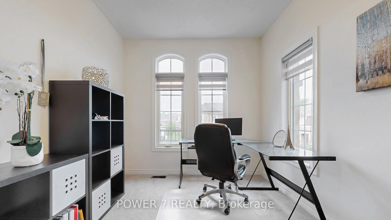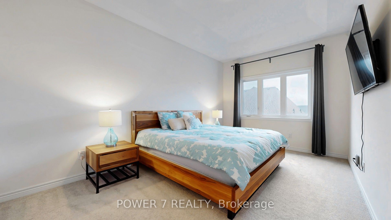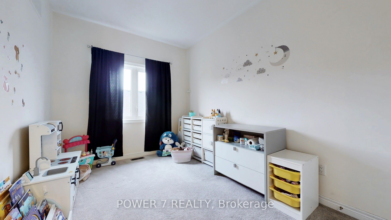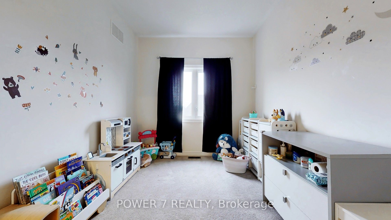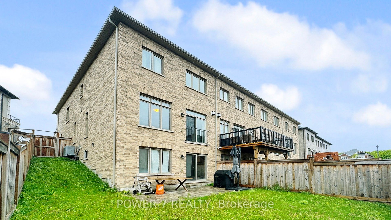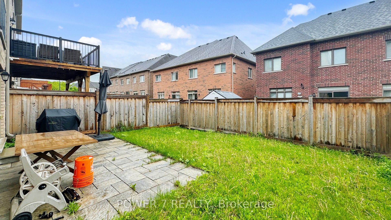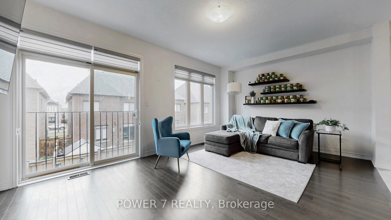
$1,198,000
Est. Payment
$4,576/mo*
*Based on 20% down, 4% interest, 30-year term
Listed by POWER 7 REALTY
Att/Row/Townhouse•MLS #N12170271•New
Price comparison with similar homes in Aurora
Compared to 4 similar homes
5.8% Higher↑
Market Avg. of (4 similar homes)
$1,131,972
Note * Price comparison is based on the similar properties listed in the area and may not be accurate. Consult licences real estate agent for accurate comparison
Room Details
| Room | Features | Level |
|---|---|---|
Living Room 3.76 × 5.64 m | Hardwood FloorGas FireplaceOverlooks Backyard | Main |
Dining Room 4.5 × 3.43 m | Ceramic FloorOpen ConceptLarge Window | Main |
Kitchen 4.95 × 2.64 m | Ceramic FloorOpen ConceptCentre Island | Main |
Primary Bedroom 5 × 3.12 m | BroadloomWalk-In Closet(s)3 Pc Ensuite | Second |
Bedroom 2 3.84 × 2.74 m | BroadloomClosetLarge Window | Second |
Bedroom 3 4.14 × 2.77 m | BroadloomClosetLarge Window | Second |
Client Remarks
This beautiful end-unit townhome, built in 2017 by the reputable Opus Homes, is located in the desirable Aurora Trails community. Featuring a bright and spacious open-concept layout, the home benefits from east and west exposures that fill the living, dining, and kitchen areas with natural light. The large kitchen is equipped with stainless steel appliances, a gas stove, and a stunning quartz island perfect for casual dining. The family room features a gas fireplace and overlooks the backyard, creating a warm and inviting space. Premium hardwood floors and smooth ceilings enhance the main levels elegant feel. Oak staircase with wrought iron, all four generously sized bedrooms are located on the second floor, including a master suite with a private shower ensuite and a large walk-in closet. The second floor also includes a convenient laundry room and high ceilings that add to the sense of space. Additional highlights include a spacious foyer with a double-door closet, direct access from the single-car garage, and parking for three cars on the driveway. The home also features upgraded interlocking stonework at the front and back, and a full walk-out basement offering versatile living space. Top-rated schools: Whispering Pines Public School and Dr. G.W. Williams Secondary School (IB), just minutes from major shopping centers, restaurants, TnT Supermarket, the Aurora Recreation Centre, easy access to hwy 404, don't miss it!
About This Property
381 Chouinard Way, Aurora, L4G 1A6
Home Overview
Basic Information
Walk around the neighborhood
381 Chouinard Way, Aurora, L4G 1A6
Shally Shi
Sales Representative, Dolphin Realty Inc
English, Mandarin
Residential ResaleProperty ManagementPre Construction
Mortgage Information
Estimated Payment
$0 Principal and Interest
 Walk Score for 381 Chouinard Way
Walk Score for 381 Chouinard Way

Book a Showing
Tour this home with Shally
Frequently Asked Questions
Can't find what you're looking for? Contact our support team for more information.
See the Latest Listings by Cities
1500+ home for sale in Ontario

Looking for Your Perfect Home?
Let us help you find the perfect home that matches your lifestyle
