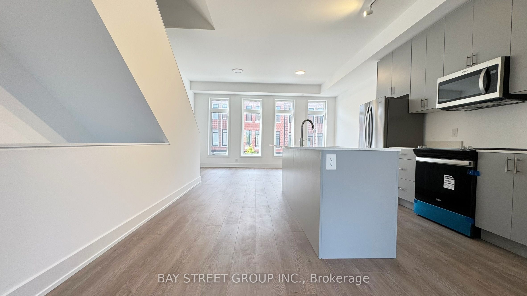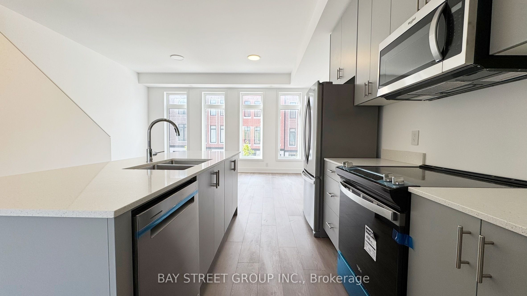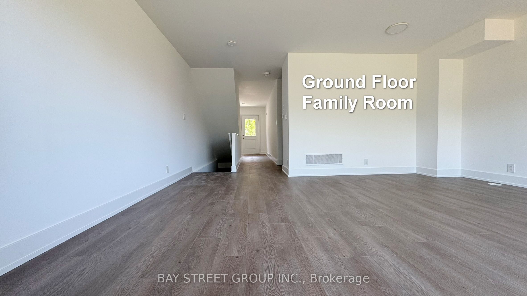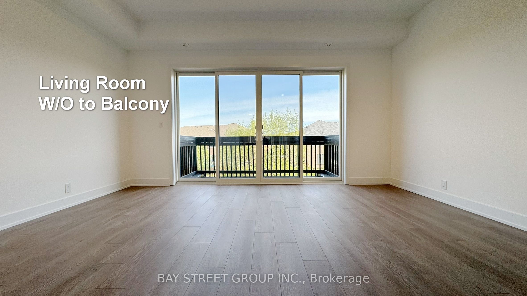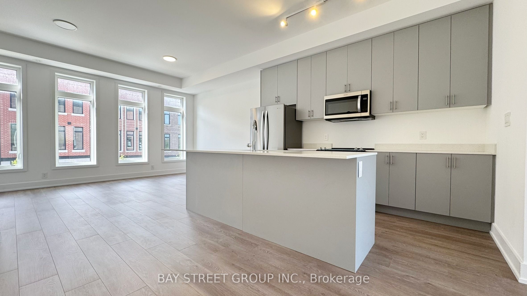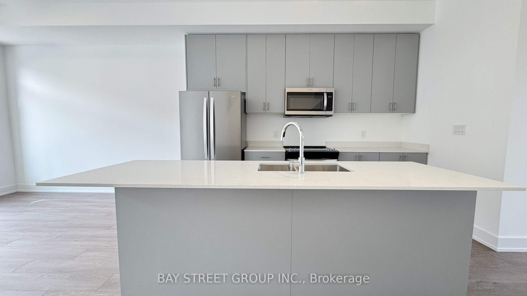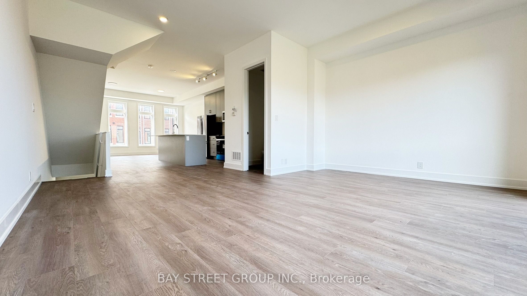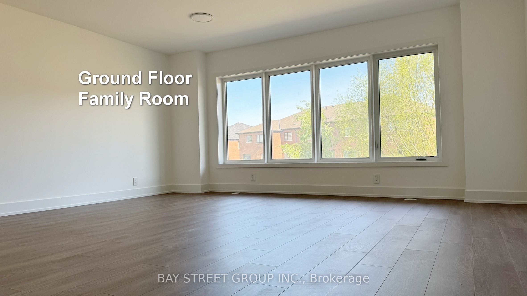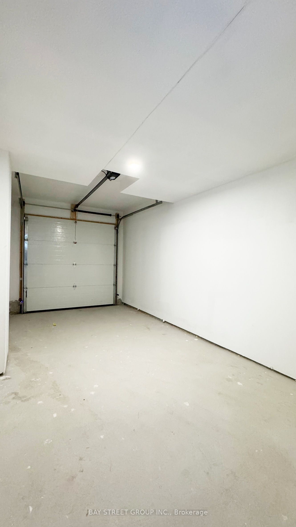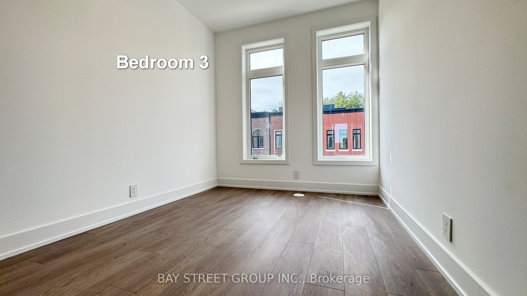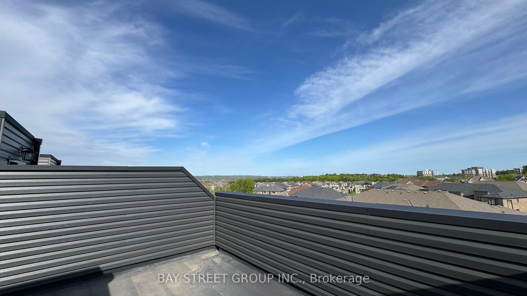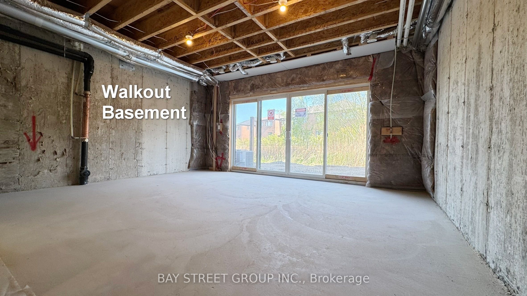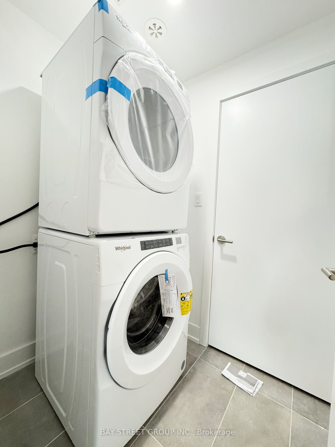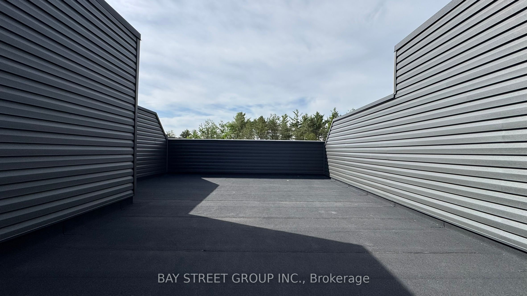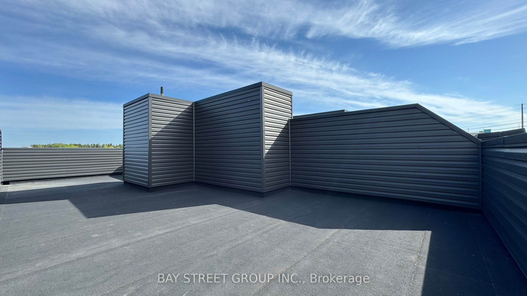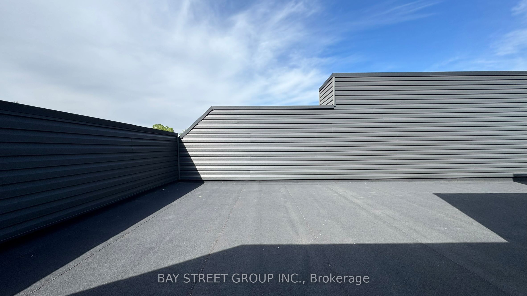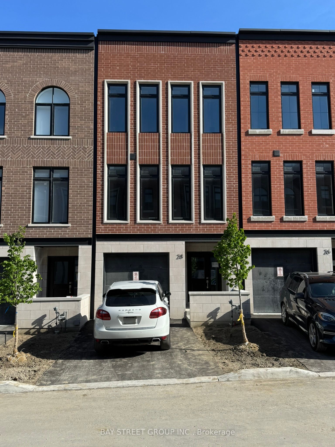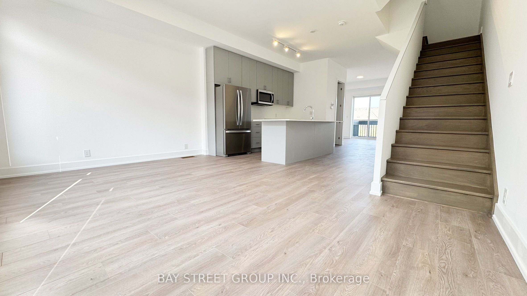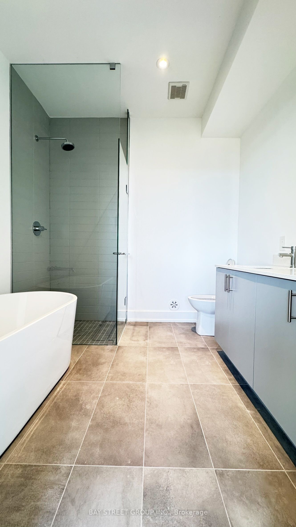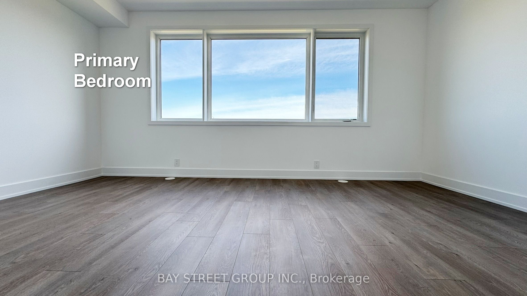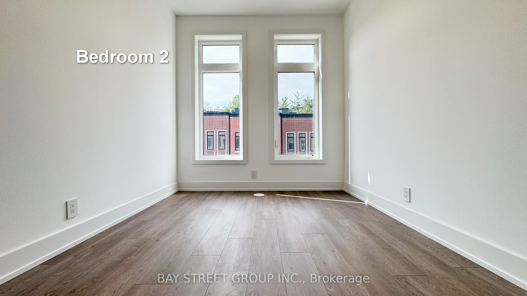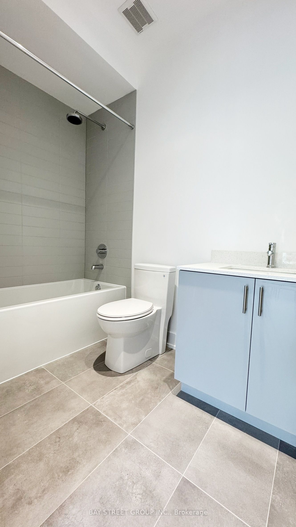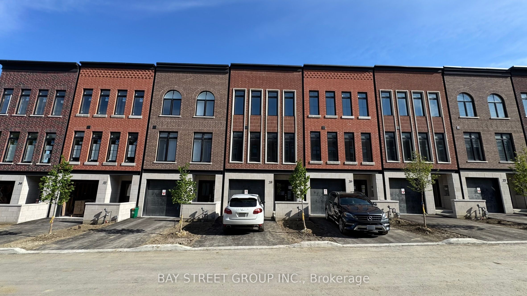
$3,600 /mo
Listed by BAY STREET GROUP INC.
Att/Row/Townhouse•MLS #N12183473•New
Room Details
| Room | Features | Level |
|---|---|---|
Kitchen 4.15 × 3.75 m | LaminateQuartz CounterCentre Island | Second |
Dining Room 5.2 × 3.6 m | LaminateCombined w/KitchenOpen Concept | Second |
Living Room 5.2 × 3.6 m | LaminateW/O To BalconyLarge Window | Second |
Primary Bedroom 5.2 × 3.35 m | Laminate5 Pc EnsuiteLarge Window | Third |
Bedroom 2 2.5 × 3.2 m | LaminateLarge WindowCloset | Third |
Bedroom 3 2.5 × 3.2 m | LaminateLarge WindowCloset | Third |
Client Remarks
This stunning brand-new townhouse in one of the most sought-after subdivisions in Aurora, is ideal for families seeking space, functionality and convenience. Boasting 2,215 sf living space plus a spacious WALK-OUT basement. This house also featuring10 feet ceiling on main, 9 feet on upper and 8.6 feet on basement together with south facing, make it sun-drenched all day long. The sleek modern kitchen is equipped with all stainless steel kitchen appliances. Primary ensuite boasts a spa-inspired frameless glass shower and a free stand tub. A big bonus of this house is its 627 sf rooftop terrace offers endless possibilities to enjoy. Amazing location, surrounded by parks, trails, and green spaces, a perfect blend of urban living and nature. Just 2 minutes drive to 404, close to shopping plaza, Go Station, Walmart, T&T, and more. Don't miss out!
About This Property
28 Chestnut Court, Aurora, L4G 4A4
Home Overview
Basic Information
Walk around the neighborhood
28 Chestnut Court, Aurora, L4G 4A4
Shally Shi
Sales Representative, Dolphin Realty Inc
English, Mandarin
Residential ResaleProperty ManagementPre Construction
 Walk Score for 28 Chestnut Court
Walk Score for 28 Chestnut Court

Book a Showing
Tour this home with Shally
Frequently Asked Questions
Can't find what you're looking for? Contact our support team for more information.
See the Latest Listings by Cities
1500+ home for sale in Ontario

Looking for Your Perfect Home?
Let us help you find the perfect home that matches your lifestyle
