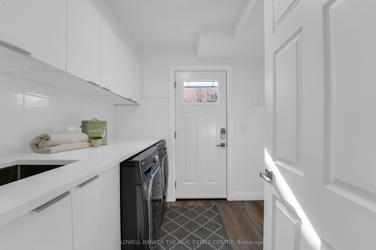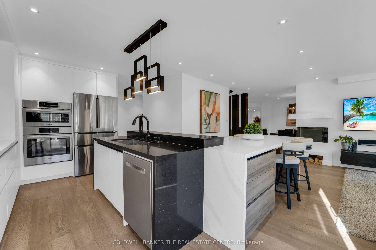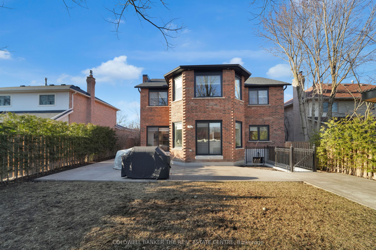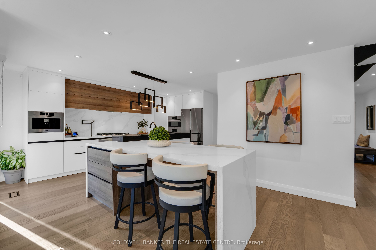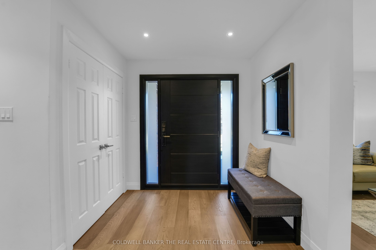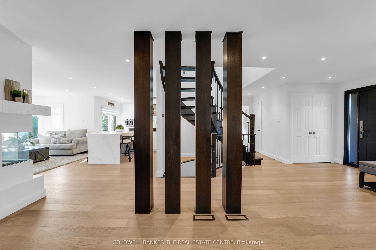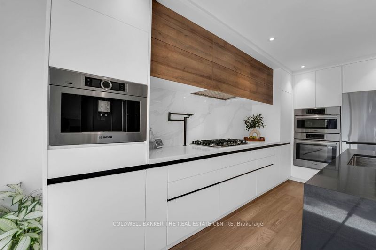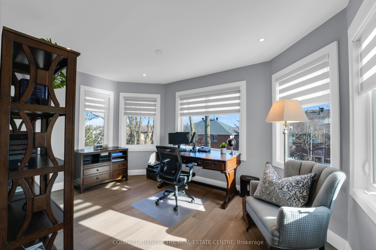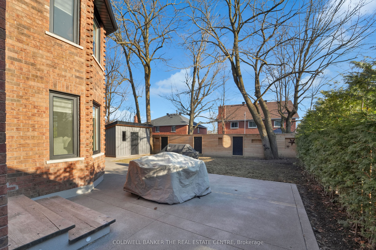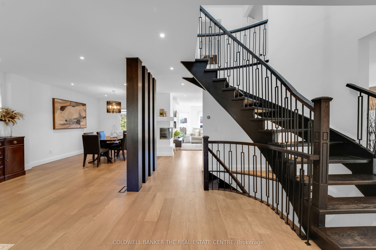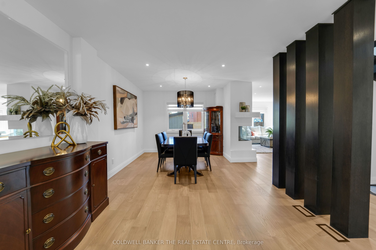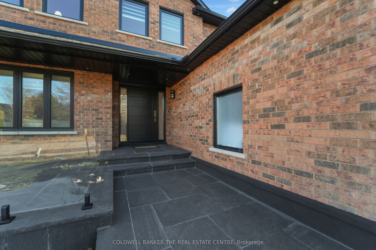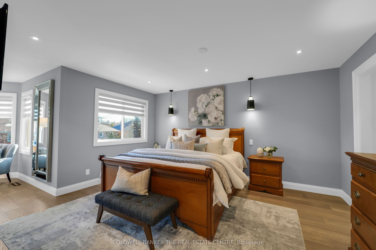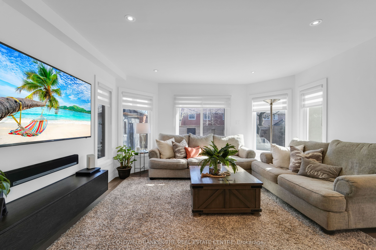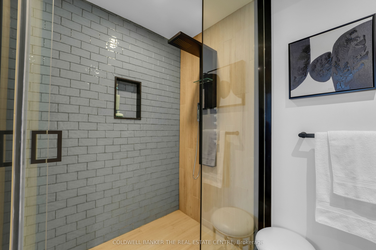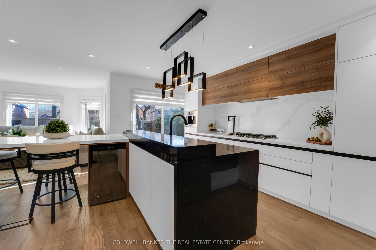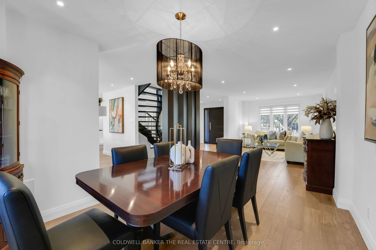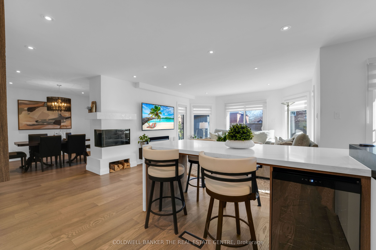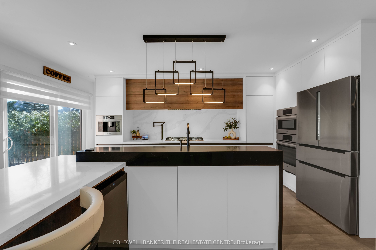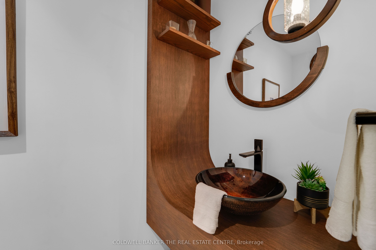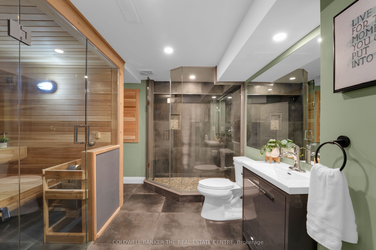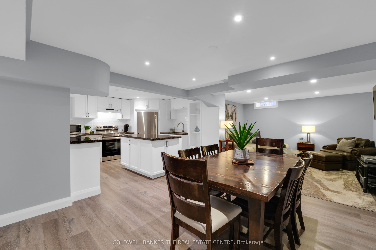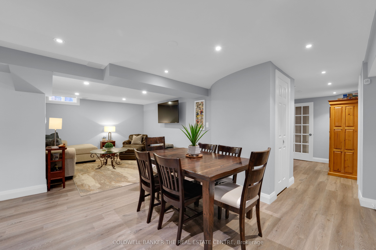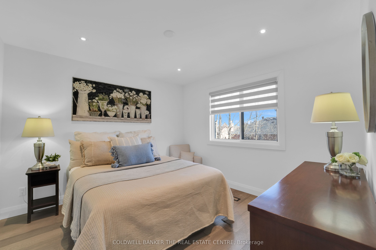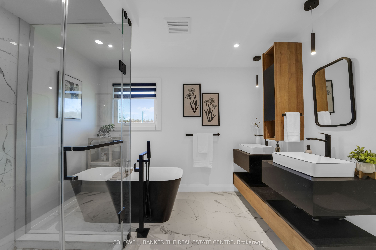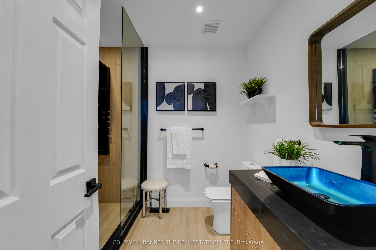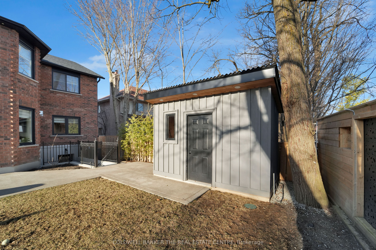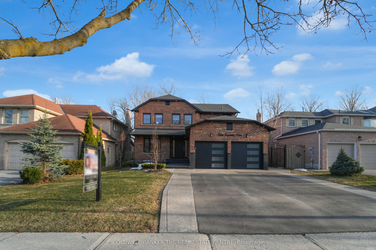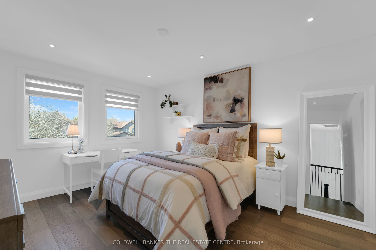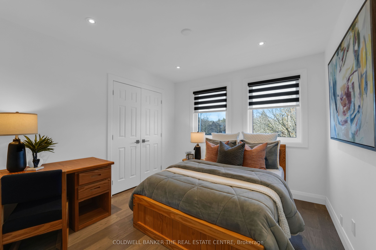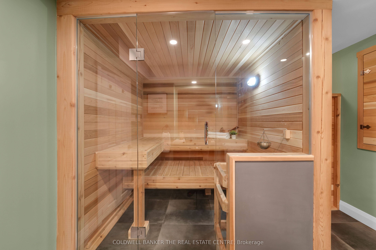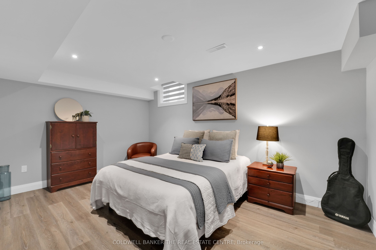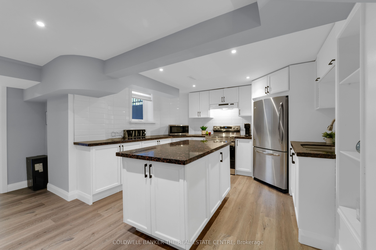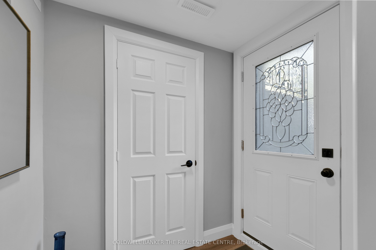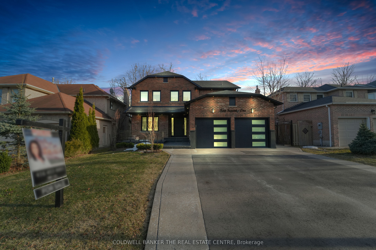
$1,599,000
Est. Payment
$6,107/mo*
*Based on 20% down, 4% interest, 30-year term
Listed by COLDWELL BANKER THE REAL ESTATE CENTRE
Detached•MLS #N12063194•New
Price comparison with similar homes in Aurora
Compared to 24 similar homes
-12.0% Lower↓
Market Avg. of (24 similar homes)
$1,817,862
Note * Price comparison is based on the similar properties listed in the area and may not be accurate. Consult licences real estate agent for accurate comparison
Room Details
| Room | Features | Level |
|---|---|---|
Living Room 5.38 × 3.35 m | Hardwood FloorOpen ConceptPot Lights | Main |
Dining Room 3.89 × 3.34 m | Overlooks Living2 Way FireplaceHardwood Floor | Main |
Kitchen 5.13 × 4.63 m | B/I AppliancesQuartz CounterModern Kitchen | Main |
Primary Bedroom 4.55 × 4.24 m | 5 Pc EnsuiteCombined w/OfficeCloset Organizers | Second |
Bedroom 2 3.37 × 3.36 m | Large ClosetHardwood FloorPot Lights | Second |
Bedroom 3 3.36 × 4.4 m | Large ClosetPot LightsHardwood Floor | Second |
Client Remarks
Stunning Custom Renovated Smart Home in the Prime Aurora Heights Neighbourhood! This spacious, fully upgraded home perfectly blends modern luxury and smart technology. Designed for both style and functionality, it boasts an open-concept layout with a custom kitchen featuring quartz countertops and sleek backsplash, and top-of-the-line Bosch appliances including a built-in coffee maker and wine cooler. Hardwood floors flow throughout, leading to a cozy family room with a two-way custom fireplace and pot lights. The primary suite is a true retreat, complete with a spa-like ensuite featuring heated floors, custom vanities, Italian faucets, and a large private sitting area/office/nursery. A finished basement in-law suite with a separate entrance, kitchen, bedroom, family room and laundry offers incredible versatility. Recent upgrades include a new oversized three-car driveway, an elegant front porch with custom stonework and modern glass railings, and a backyard designed for lots of family and friends time. The exterior is completed with a poured concrete patio and feature wall, making this home as stunning outside as inside. Additional highlights: Smart home features: Smart lighting, doorbell, smoke detectors, thermostat, and door lock. Over 100+ pot lights throughout. Main floor laundry with garage access. Newer roof, gutters, and R80 insulation. Garage Doors 2023. New custom-built Swiss Sauna, New Front Door... See Features attached; too many to list.
About This Property
271 Aurora Heights Drive, Aurora, L4G 5C3
Home Overview
Basic Information
Walk around the neighborhood
271 Aurora Heights Drive, Aurora, L4G 5C3
Shally Shi
Sales Representative, Dolphin Realty Inc
English, Mandarin
Residential ResaleProperty ManagementPre Construction
Mortgage Information
Estimated Payment
$0 Principal and Interest
 Walk Score for 271 Aurora Heights Drive
Walk Score for 271 Aurora Heights Drive

Book a Showing
Tour this home with Shally
Frequently Asked Questions
Can't find what you're looking for? Contact our support team for more information.
Check out 100+ listings near this property. Listings updated daily
See the Latest Listings by Cities
1500+ home for sale in Ontario

Looking for Your Perfect Home?
Let us help you find the perfect home that matches your lifestyle
