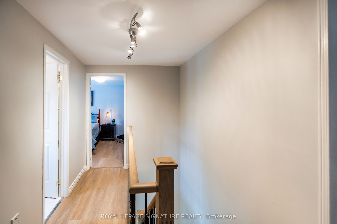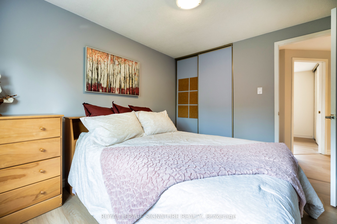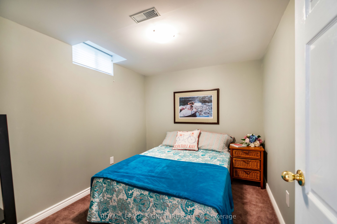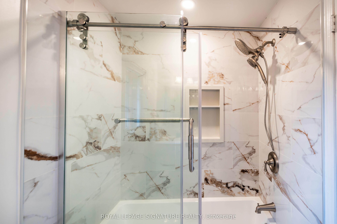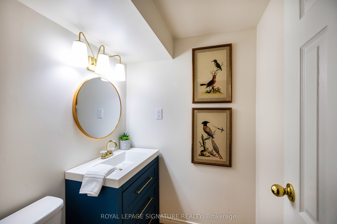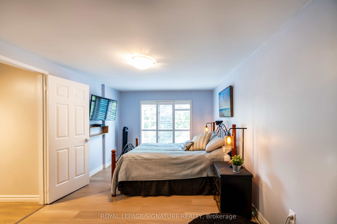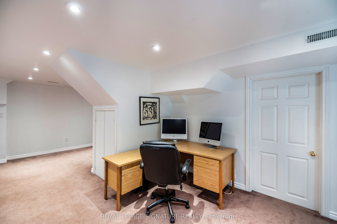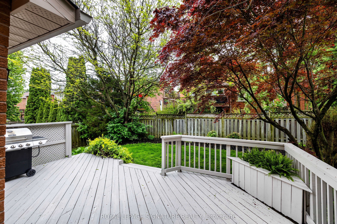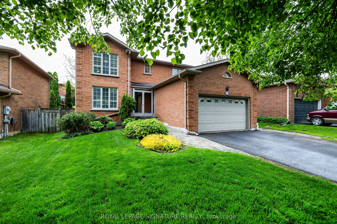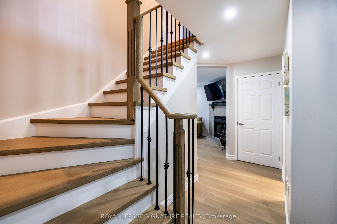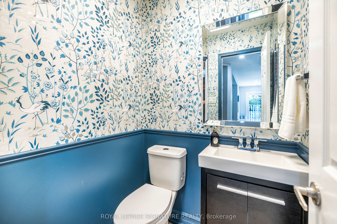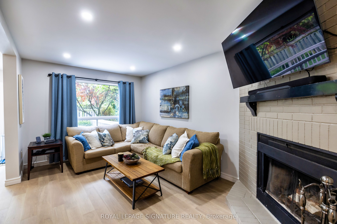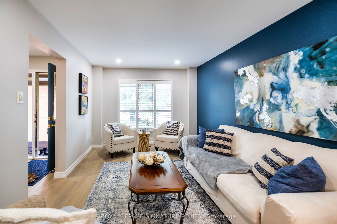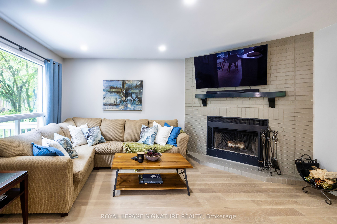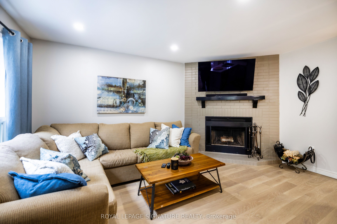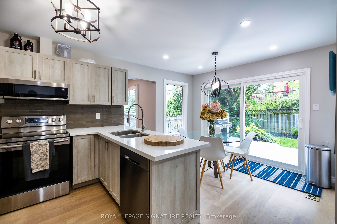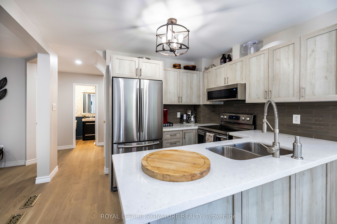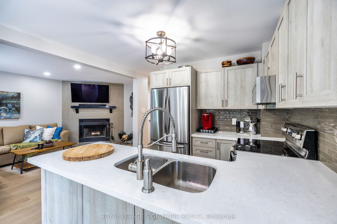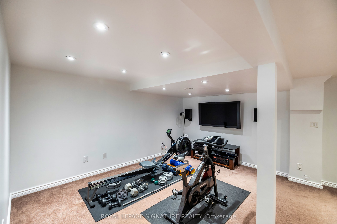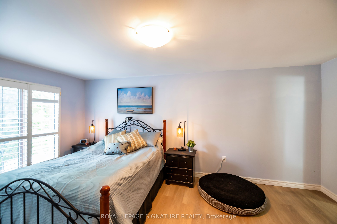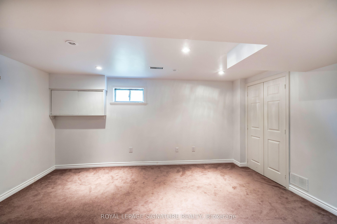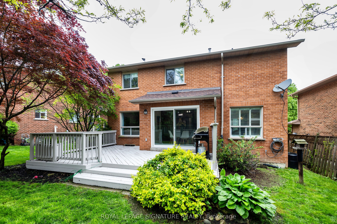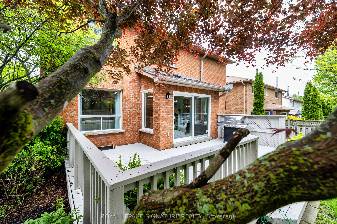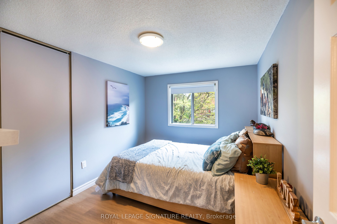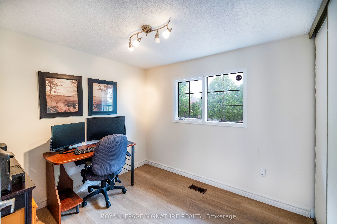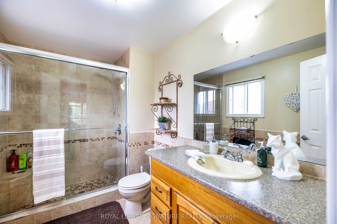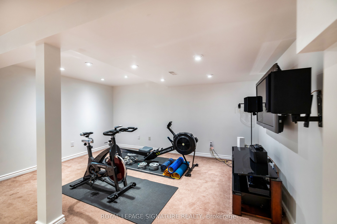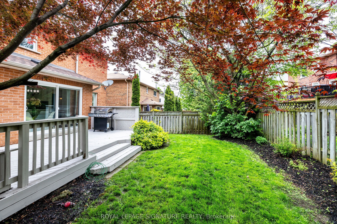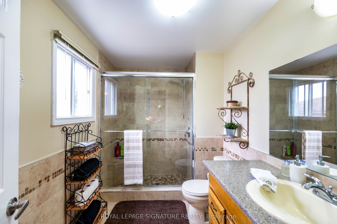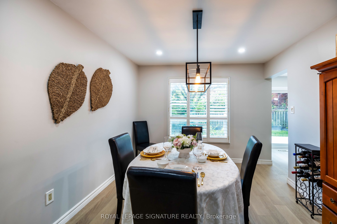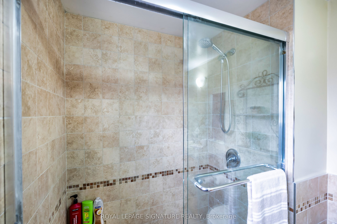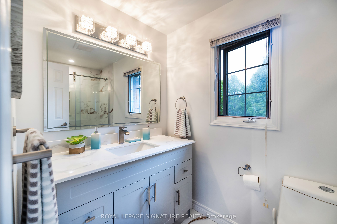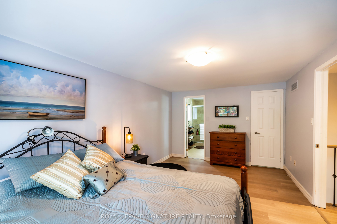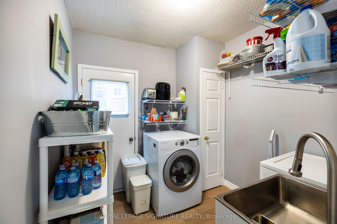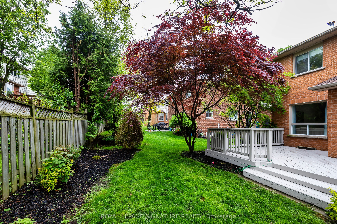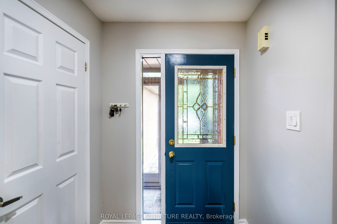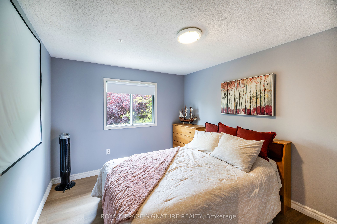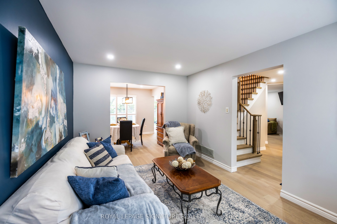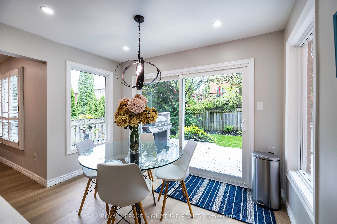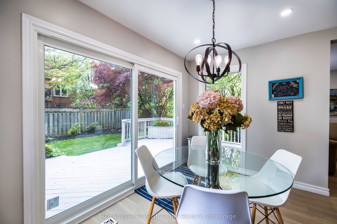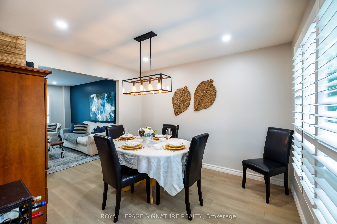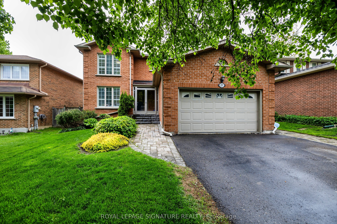
$1,269,000
Est. Payment
$4,847/mo*
*Based on 20% down, 4% interest, 30-year term
Listed by ROYAL LEPAGE SIGNATURE REALTY
Detached•MLS #N12190861•Price Change
Price comparison with similar homes in Aurora
Compared to 30 similar homes
-31.8% Lower↓
Market Avg. of (30 similar homes)
$1,860,447
Note * Price comparison is based on the similar properties listed in the area and may not be accurate. Consult licences real estate agent for accurate comparison
Room Details
| Room | Features | Level |
|---|---|---|
Living Room 4.72 × 3.1 m | Hardwood FloorCalifornia ShuttersCombined w/Dining | Main |
Dining Room 3.43 × 3.16 m | Hardwood FloorCalifornia Shutters | Main |
Kitchen 2.46 × 3.25 m | Hardwood Floor | Main |
Primary Bedroom 3.14 × 5.24 m | California Shutters3 Pc EnsuiteWalk-In Closet(s) | Second |
Bedroom 2 3.44 × 2.77 m | Second | |
Bedroom 3 3.44 × 2.95 m | Second |
Client Remarks
This stunning four-bedroom, two-story residence is nestled on a serene, family-friendly street adorned with beautiful trees, providing a picturesque setting for your new life. As you step inside, you'll be greeted by a cozy wood-burning fireplace, creating a warm & inviting atmosphere perfect for gatherings entertaining. The heart of the home is an updated kitchen, featuring elegant quartz countertops, a stylish glass backsplash, and a spacious breakfast area illuminated by new windows and a patio door that leads directly to the deck, seamlessly blending indoor and outdoor living. The beautiful hardwood flooring flows throughout the home, enhancing it's charm. With four well-appointed bathrooms, including newly renovated four-piece bath, convenience and comfort are at your fingertips. The expansive primary bedroom boasts a large walk-in closet luxurious three-piece ensuite, offering a private retreat for relaxation. The fully finished basement adds incredible value with ample potential, featuring washroom and a fifth bedroom, perfect for guests, home office, or a playroom. Tons of updates... new Air conditioner & Furnace 2022, New roof 2023, new bathroom 2nd floor 4 pc & Basement 2pc 2025, new sliding patio door & breakfast room windows 2025. Smoothed ceilings 2024-25, new potlights main floor 2025, new hardwood flooring main floor and high end vinyl 2024. New staircase and rails 2024. Fireplace is real wood and the sellers se it several times a week, no WETT certificate. This home is ideal for hosting family and friends or simply enjoying peaceful evenings in beautiful setting. Don't miss your chance to make this exquisite property your own!
About This Property
27 Twelve Oaks Drive, Aurora, L4G 6J5
Home Overview
Basic Information
Walk around the neighborhood
27 Twelve Oaks Drive, Aurora, L4G 6J5
Shally Shi
Sales Representative, Dolphin Realty Inc
English, Mandarin
Residential ResaleProperty ManagementPre Construction
Mortgage Information
Estimated Payment
$0 Principal and Interest
 Walk Score for 27 Twelve Oaks Drive
Walk Score for 27 Twelve Oaks Drive

Book a Showing
Tour this home with Shally
Frequently Asked Questions
Can't find what you're looking for? Contact our support team for more information.
See the Latest Listings by Cities
1500+ home for sale in Ontario

Looking for Your Perfect Home?
Let us help you find the perfect home that matches your lifestyle
