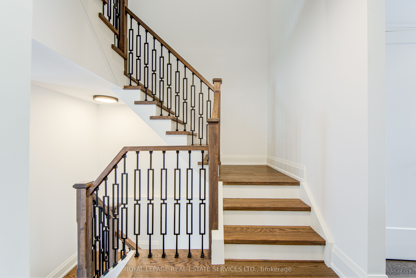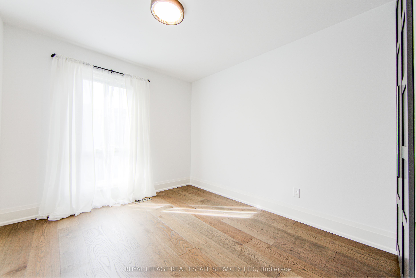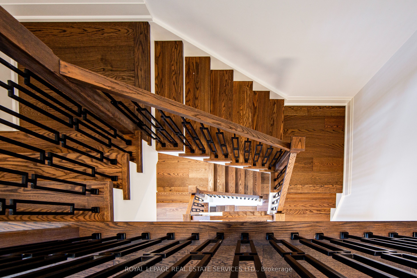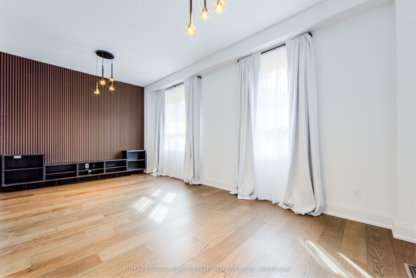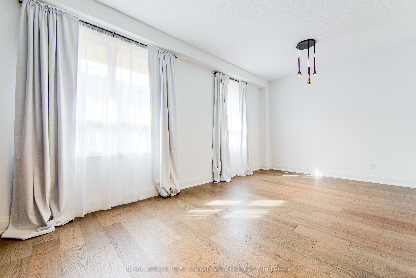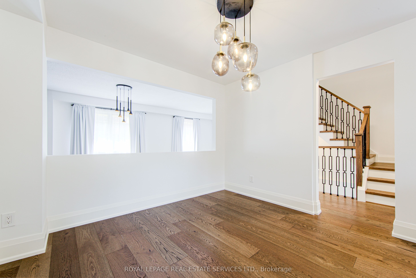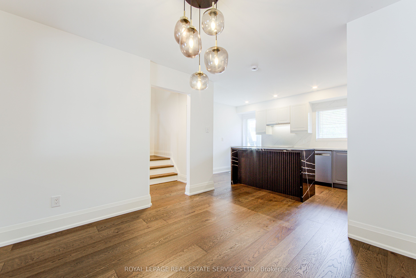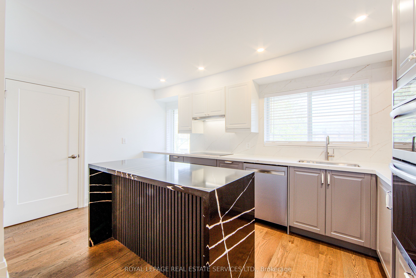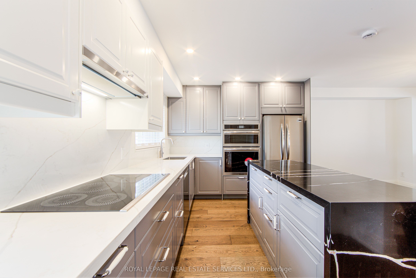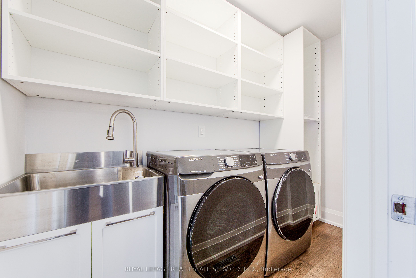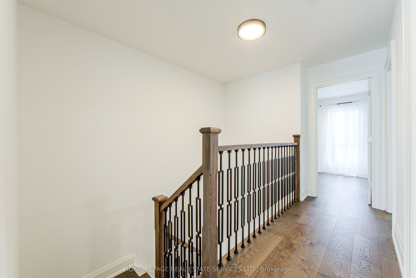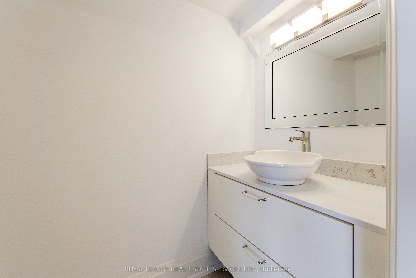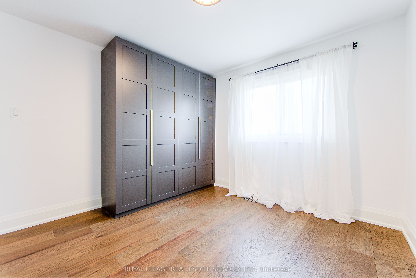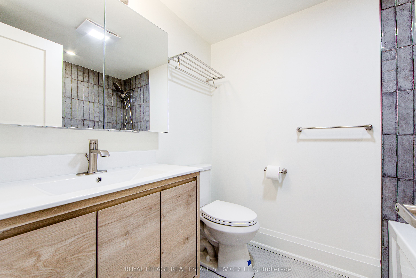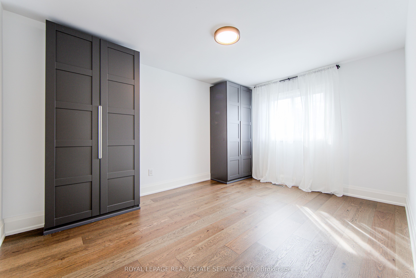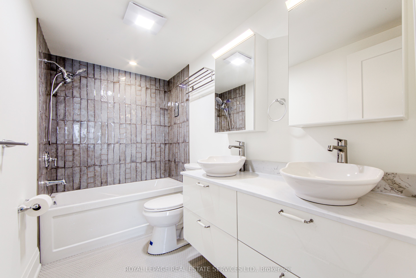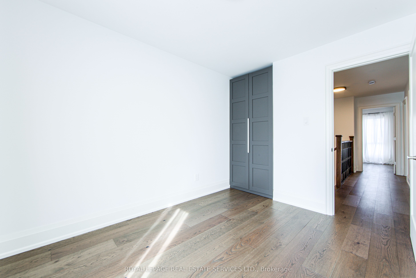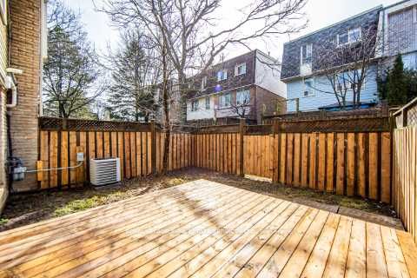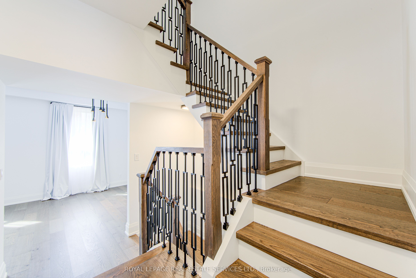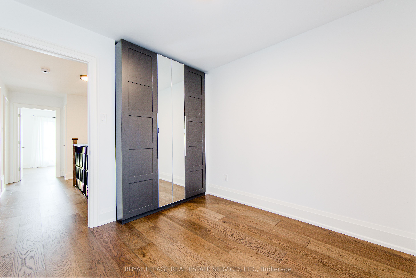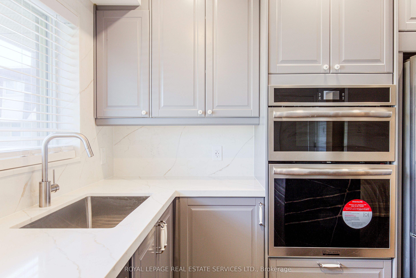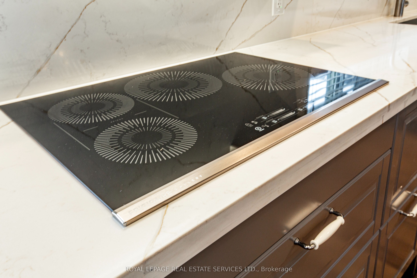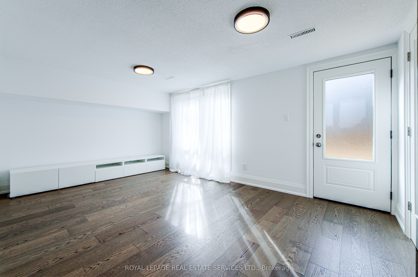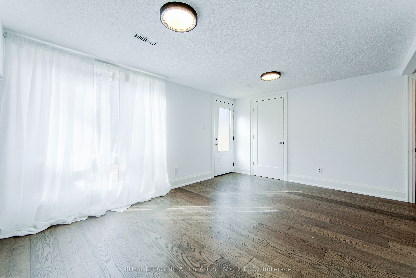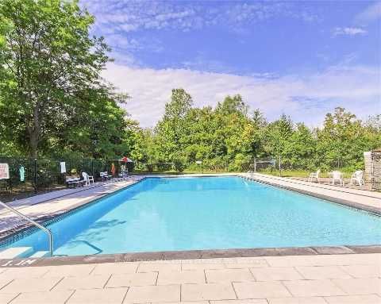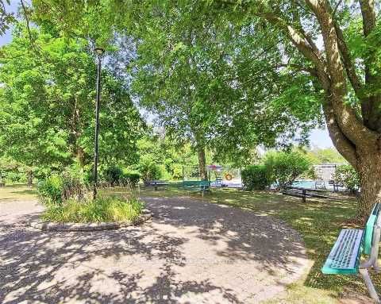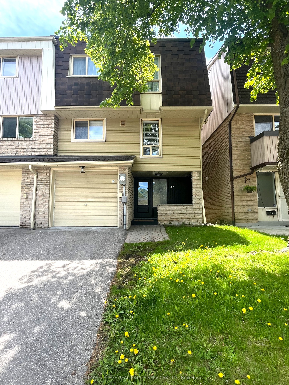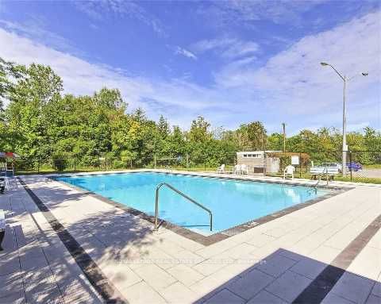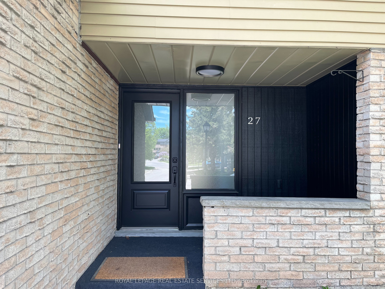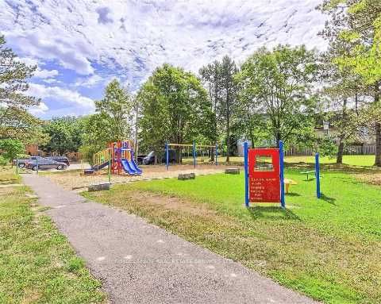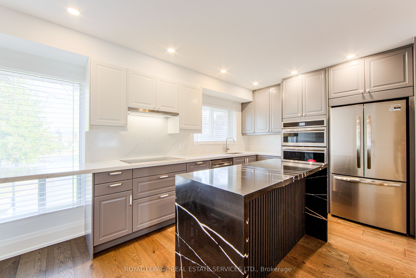
$899,900
Est. Payment
$3,437/mo*
*Based on 20% down, 4% interest, 30-year term
Listed by ROYAL LEPAGE REAL ESTATE SERVICES LTD.
Condo Townhouse•MLS #N12049972•Price Change
Included in Maintenance Fee:
Common Elements
Parking
Building Insurance
Room Details
| Room | Features | Level |
|---|---|---|
Living Room 6.4 × 3.5 m | Hardwood FloorPanelledB/I Shelves | Main |
Dining Room 3.6 × 3.3 m | Hardwood FloorOverlooks LivingFormal Rm | Main |
Kitchen 2.85 × 2.8 m | Hardwood FloorQuartz CounterCentre Island | Main |
Primary Bedroom 4.3 × 3.4 m | Hardwood FloorHis and Hers Closets5 Pc Ensuite | Second |
Bedroom 2 4 × 3.4 m | Hardwood FloorDouble Closet | Second |
Bedroom 3 3.4 × 3.1 m | Hardwood FloorCloset | Second |
Client Remarks
*** Brand New Stunning Renovation *** One Of The Largest Units *** Your Dream Home Awaits! Meticulously Designed With Quality In Mind, This 4-bedroom, 3-bathroom Home Is Ready To Move In And Enjoy. At The Heart Of The Home Is An Elegant Kitchen That Combines Functionality With Style, Featuring Stunning White Quartz Countertops And Backsplash, Along With A Striking Dark Quartz Waterfall Island, Pot Lights And Top-Of-The-Line Appliances. The Separate Dining Room Is Overlooking The 10-foot ceiling Living Room. The Accent Panelled Wall, And Built-In Shelves Add A Touch Of Flair. Retreat Upstairs To The Spacious Bedrooms, Each Equipped With Quality Closets. The Newly Designed Bathrooms Boast Modern Features And Luxury. Every Detail, From The Elegant Stairway With Iron Pickets, To The Chic Light Fixtures And Window Coverings, Adds To The Refined Ambiance. New Hardwood Floors, Baseboards And Fresh Paint Throughout. Step Outside To Your Private Backyard Oasis, Complete With A Brand New Deck, Ideal For Relaxation And Outdoor Entertaining. The Amenities Include Outdoor Pool, A Playground, BBQ Area And Visitors Parking. Condo Fee Includes Building Insurance, Roof and Windows Maintenance, Waste Disposal, Snow Removal, Landscaping, Pool Maintenance. Located In The Quiet Area Of The Complex, In Walking Distance To Shopping Plaza, Transit, Schools And Parks, This Home Is Ideal For Families.
About This Property
27 Poplar Crescent, Aurora, L4G 3M4
Home Overview
Basic Information
Amenities
Outdoor Pool
Visitor Parking
Playground
BBQs Allowed
Walk around the neighborhood
27 Poplar Crescent, Aurora, L4G 3M4
Shally Shi
Sales Representative, Dolphin Realty Inc
English, Mandarin
Residential ResaleProperty ManagementPre Construction
Mortgage Information
Estimated Payment
$0 Principal and Interest
 Walk Score for 27 Poplar Crescent
Walk Score for 27 Poplar Crescent

Book a Showing
Tour this home with Shally
Frequently Asked Questions
Can't find what you're looking for? Contact our support team for more information.
See the Latest Listings by Cities
1500+ home for sale in Ontario

Looking for Your Perfect Home?
Let us help you find the perfect home that matches your lifestyle

