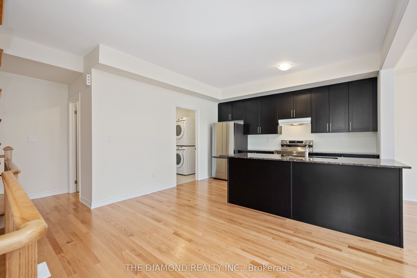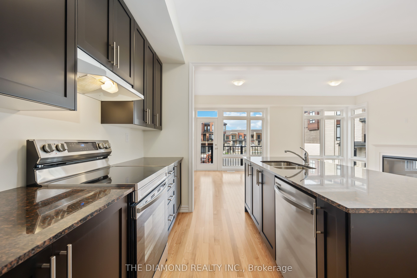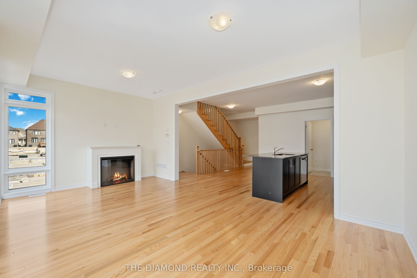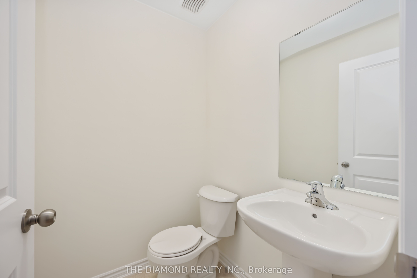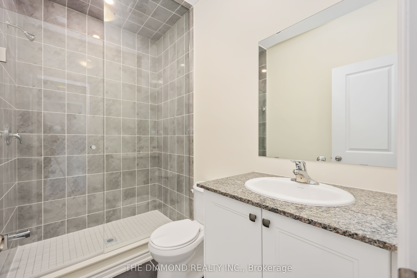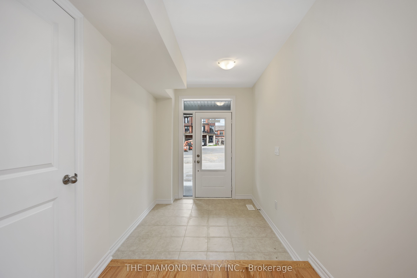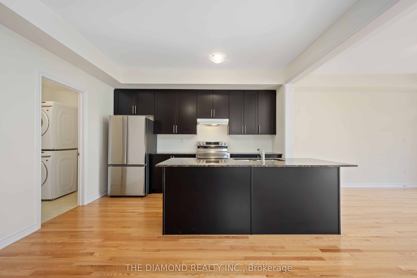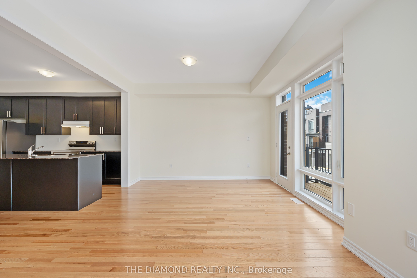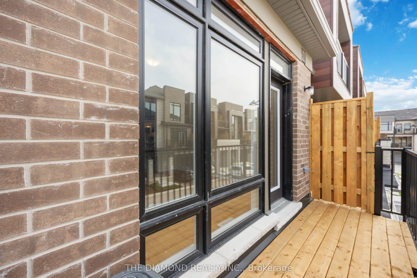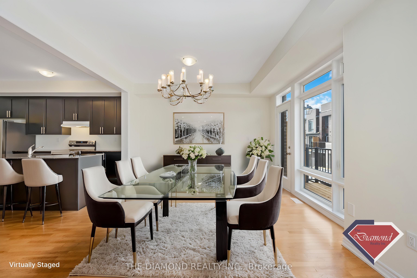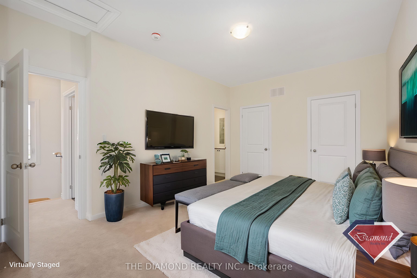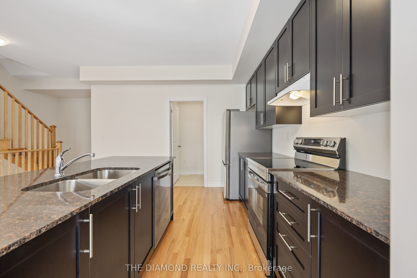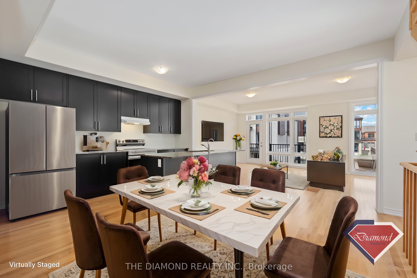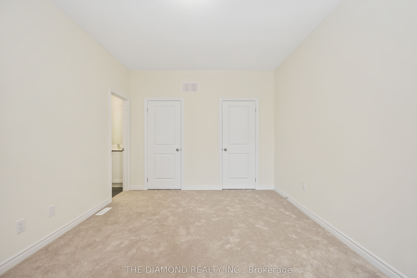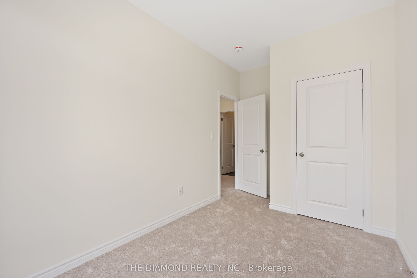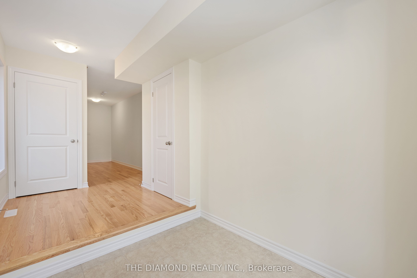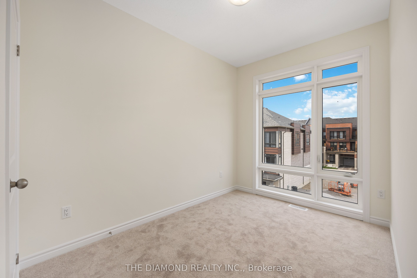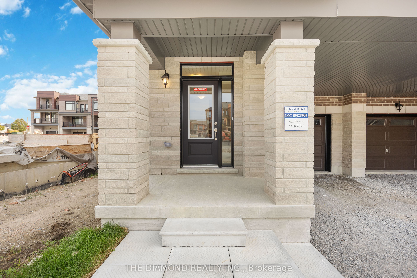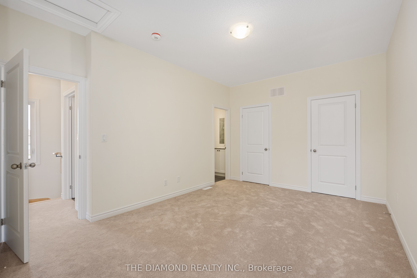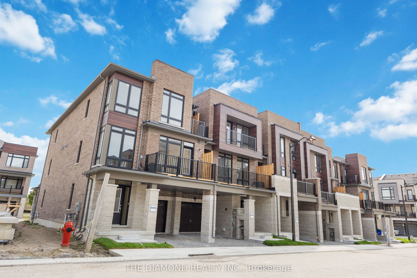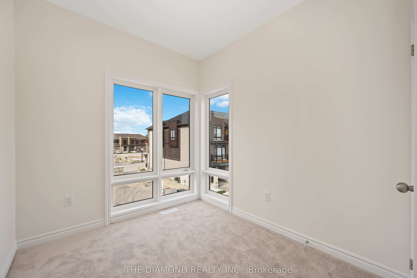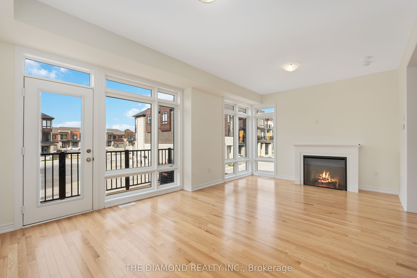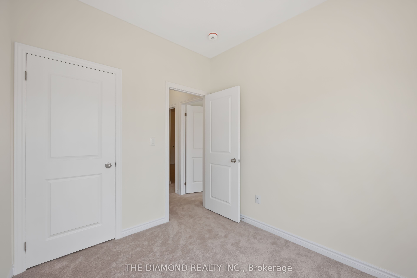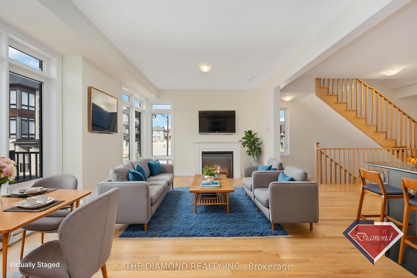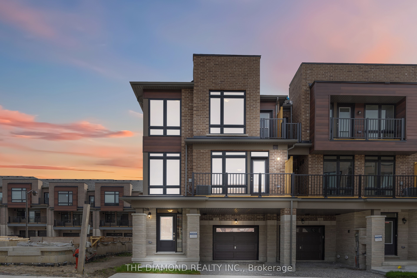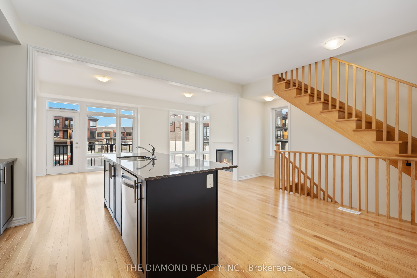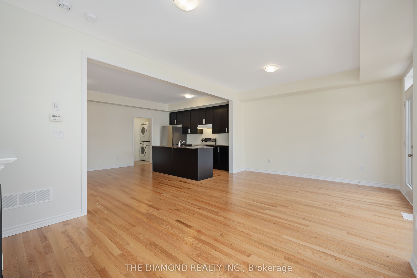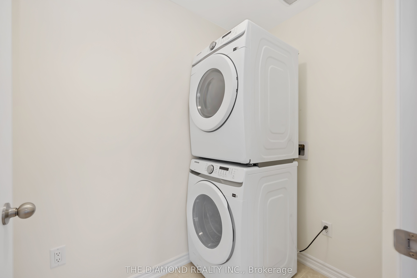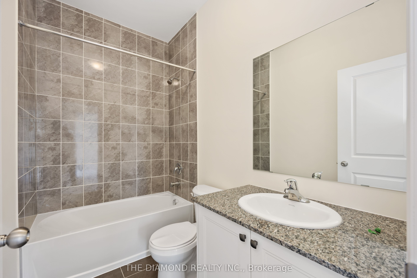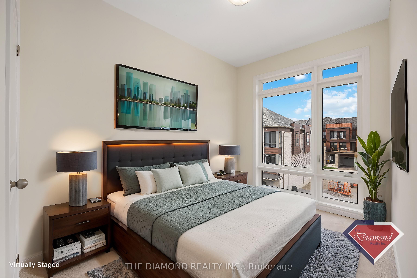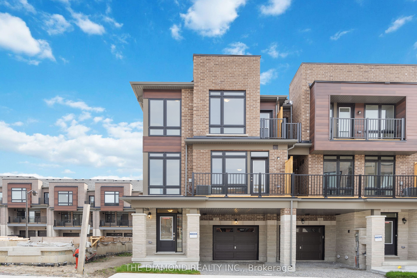
$1,199,888
Est. Payment
$4,583/mo*
*Based on 20% down, 4% interest, 30-year term
Listed by THE DIAMOND REALTY INC.
Att/Row/Townhouse•MLS #N12127257•New
Price comparison with similar homes in Aurora
Compared to 11 similar homes
20.9% Higher↑
Market Avg. of (11 similar homes)
$992,216
Note * Price comparison is based on the similar properties listed in the area and may not be accurate. Consult licences real estate agent for accurate comparison
Room Details
| Room | Features | Level |
|---|---|---|
Living Room 6.1 × 3.72 m | Combined w/DiningHardwood FloorFireplace | Main |
Dining Room 6.1 × 3.72 m | Combined w/LivingHardwood FloorW/O To Patio | Main |
Kitchen 2.32 × 3.7 m | Combined w/DiningHardwood FloorStainless Steel Appl | Main |
Primary Bedroom 3.08 × 4.3 m | 3 Pc EnsuiteClosetWindow | Third |
Bedroom 2 2.41 × 3.35 m | Separate RoomClosetWindow | Third |
Bedroom 3 2.44 × 2.74 m | Separate RoomClosetWindow | Third |
Client Remarks
Presenting a brand-new, freehold end-unit townhome in one of Aurora's most sought-after subdivisions! Designed for modern living and enviable curb appeal, boasting over 1,665 sq. ft. of thoughtfully laid-out interior space, this three-bedroom, three-bath residence delivers the feel of a semi-detached home yet comes maintenance-free! The Main Floor features an Inviting foyer opening to an open-concept living and dining area, anchored by oversized windows that frame soon to be lush green surroundings. The Sleek kitchen is appointed with stainless-steel appliances, ample storage, main floor laundry and a powder room to complete the level. The Second Floor boasts a generously proportioned primary suite featuring a private three-piece ensuite bath and a spacious closet. Two additional bedrooms share an elegant four-piece bathroom finished with designer fixtures. The unfinished basement allows for extensive creativity and value add opportunity with potential to add an additional living space! The End-unit layout offers extra natural light with added privacy making it perfect for families and investors alike! Nestled just beyond the city's hustle yet minutes from Hwy 404 and Aurora GO Station, this community strikes the perfect balance of serene suburban living and easy commuter access. Nearby schools, shopping and dining ensure everything you need is within reach. This end-unit townhome is move-in ready, offering the ultimate blend of style, functionality and low-maintenance living. Experience contemporary design in a vibrant Aurora neighborhood !
About This Property
27 Gunton Street, Aurora, L4G 7B6
Home Overview
Basic Information
Walk around the neighborhood
27 Gunton Street, Aurora, L4G 7B6
Shally Shi
Sales Representative, Dolphin Realty Inc
English, Mandarin
Residential ResaleProperty ManagementPre Construction
Mortgage Information
Estimated Payment
$0 Principal and Interest
 Walk Score for 27 Gunton Street
Walk Score for 27 Gunton Street

Book a Showing
Tour this home with Shally
Frequently Asked Questions
Can't find what you're looking for? Contact our support team for more information.
See the Latest Listings by Cities
1500+ home for sale in Ontario

Looking for Your Perfect Home?
Let us help you find the perfect home that matches your lifestyle
