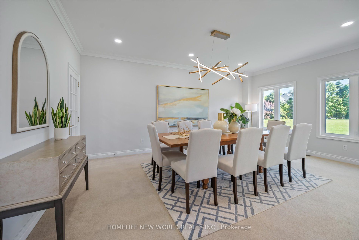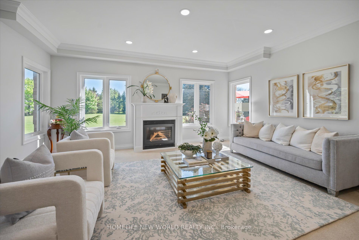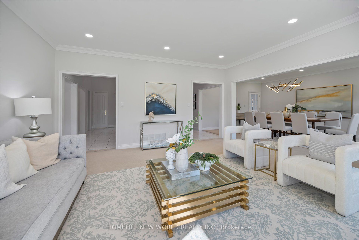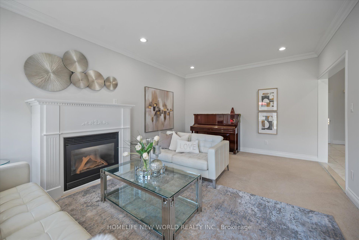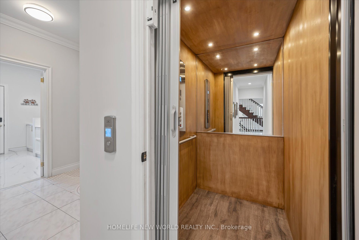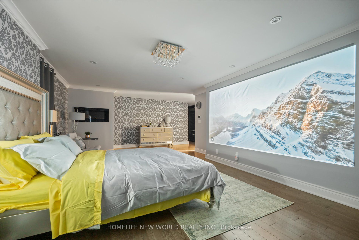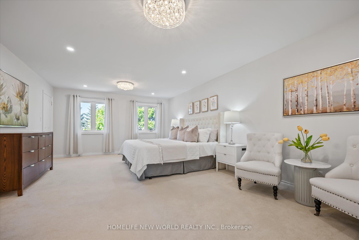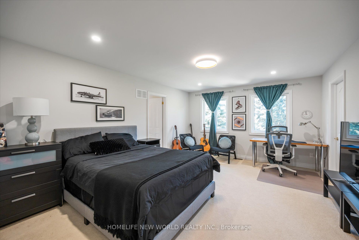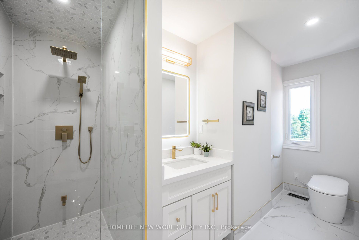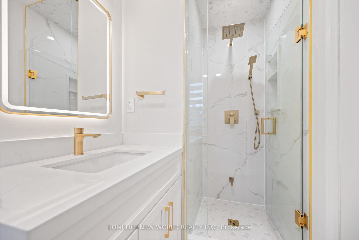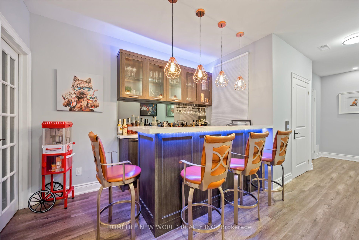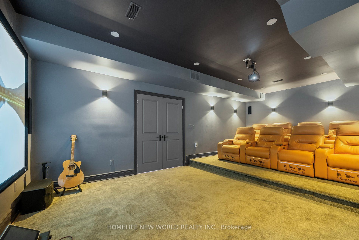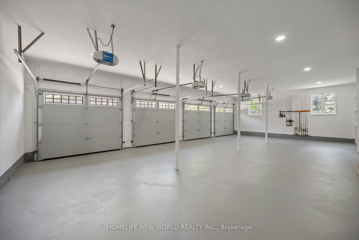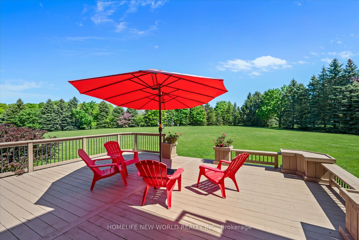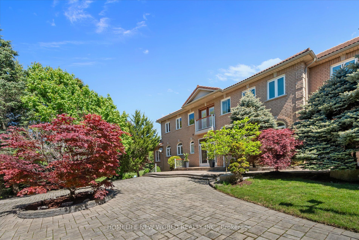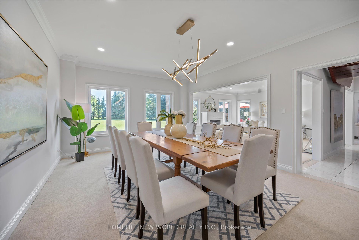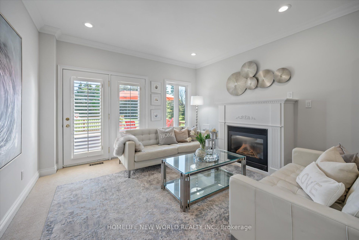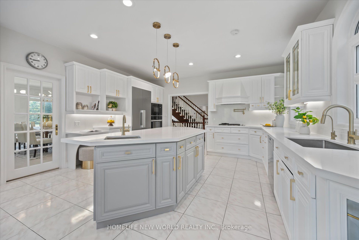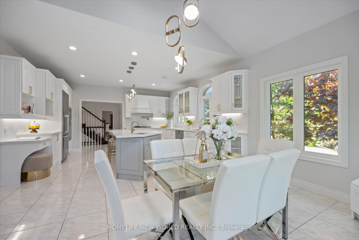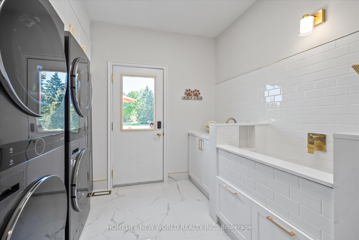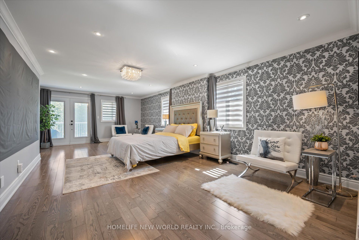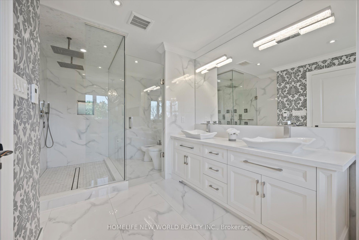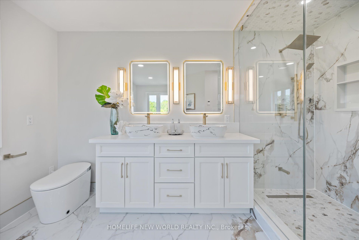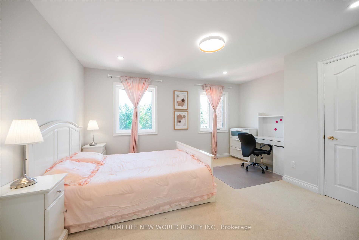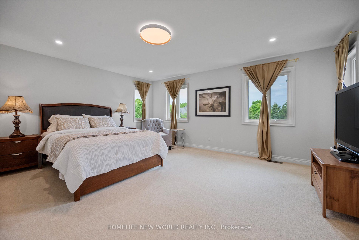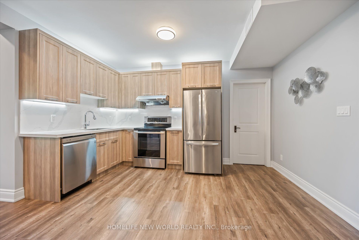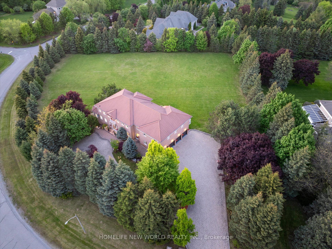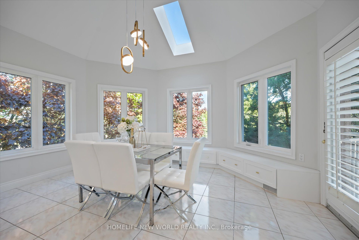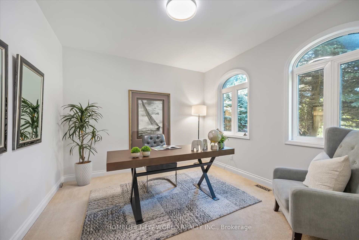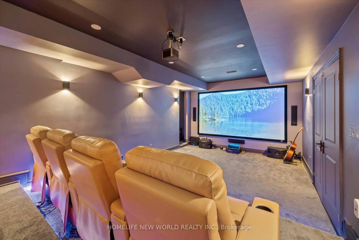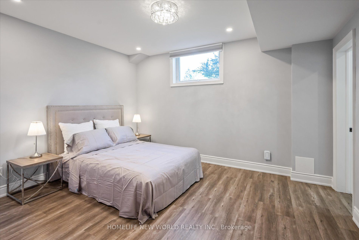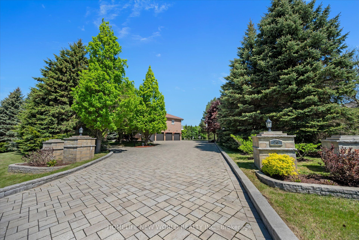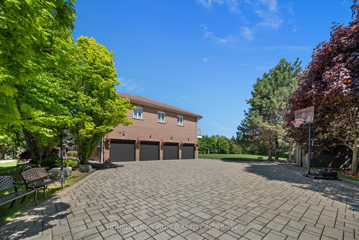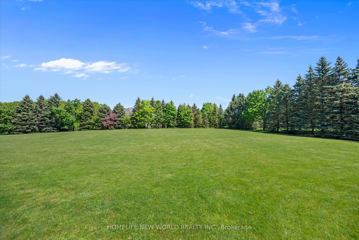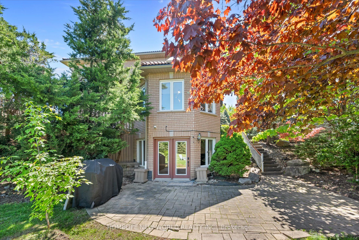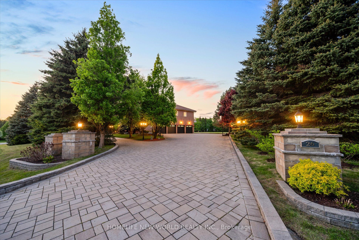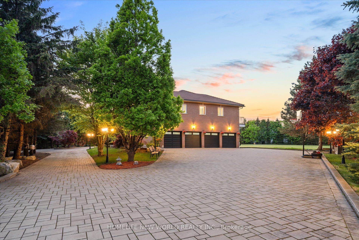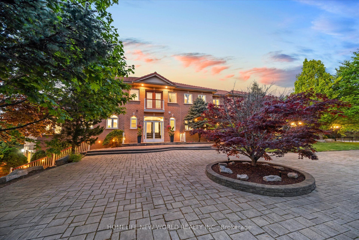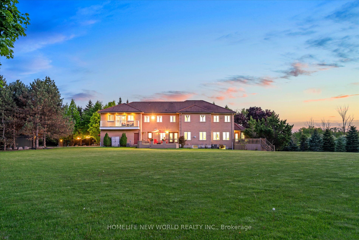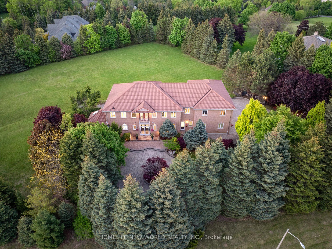
$5,588,000
Est. Payment
$21,342/mo*
*Based on 20% down, 4% interest, 30-year term
Listed by HOMELIFE NEW WORLD REALTY INC.
Detached•MLS #N12194218•New
Room Details
| Room | Features | Level |
|---|---|---|
Living Room 5.22 × 5.15 m | Gas FireplacePot Lights | Ground |
Dining Room 5.95 × 4.25 m | Moulded CeilingFormal Rm | Ground |
Kitchen 11.25 × 4.45 m | B/I AppliancesW/O To DeckCombined w/Br | Ground |
Primary Bedroom 6.73 × 4.32 m | 5 Pc EnsuiteSouth ViewCombined w/Sitting | Second |
Bedroom 3 5.22 × 3.95 m | 4 Pc EnsuiteHot TubWalk-In Closet(s) | Second |
Bedroom 4 4.45 × 3.95 m | 3 Pc EnsuiteOverlooks Backyard | Second |
Client Remarks
Rare Opportunity Magnificent Home on 1.83 Acre Lot, Perfect For Families. Approx 8000 Sqft Luxury Living Space. Tons Of Natural Light Thru Impressive Windows & Domed Skylight. $$$ Upgrades From Top To Bottom. Chefs Dream Kitchen W/Top Of Line Appls. Huge Central Island. Principal Size Rms W/Each Heated Floor Ensuite. Walkout Basement W Home Theatre, Wet Bar, Wine Cellar, Shower & Nanny Rm. 3 Stop Elevator. Sprinkle System. 2 Huge Deck. 4 Car Garage & Interlock Driveway. Professional Landscaping. Close To Hwy 404, GO Station And Beautiful Lake Wilcox Park. Wonderful Community. Don't Miss It Out.
About This Property
26 Offord Crescent, Aurora, L4G 0K5
Home Overview
Basic Information
Walk around the neighborhood
26 Offord Crescent, Aurora, L4G 0K5
Shally Shi
Sales Representative, Dolphin Realty Inc
English, Mandarin
Residential ResaleProperty ManagementPre Construction
Mortgage Information
Estimated Payment
$0 Principal and Interest
 Walk Score for 26 Offord Crescent
Walk Score for 26 Offord Crescent

Book a Showing
Tour this home with Shally
Frequently Asked Questions
Can't find what you're looking for? Contact our support team for more information.
See the Latest Listings by Cities
1500+ home for sale in Ontario

Looking for Your Perfect Home?
Let us help you find the perfect home that matches your lifestyle
