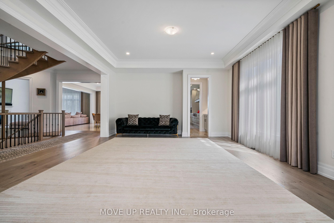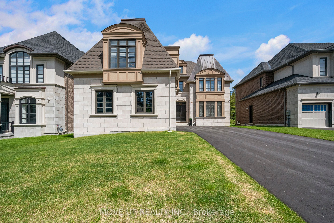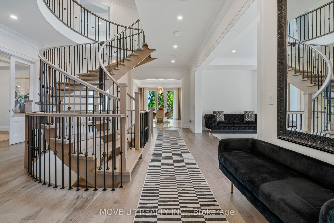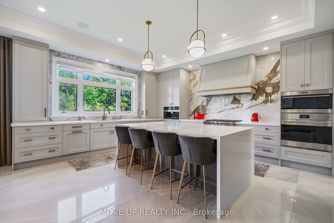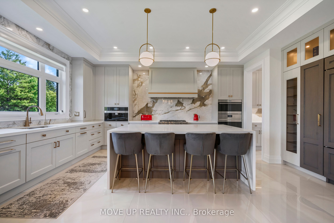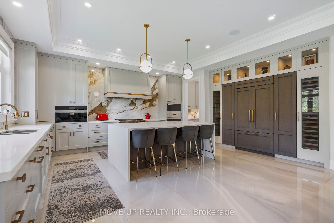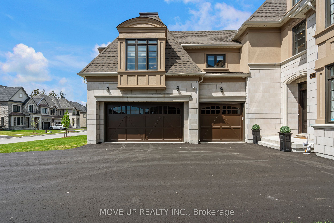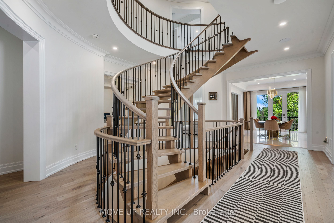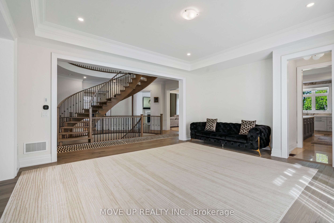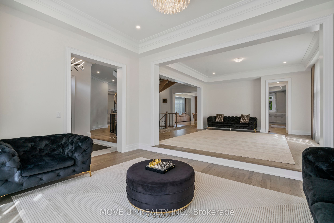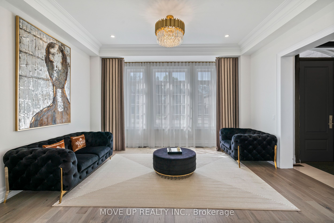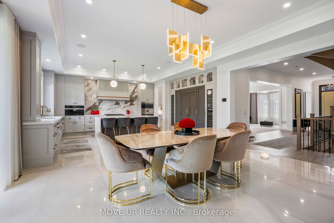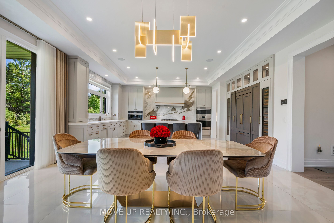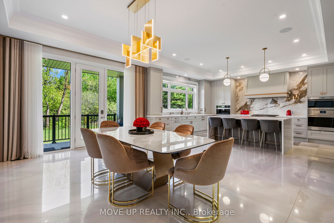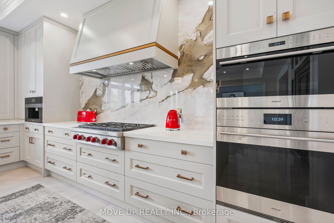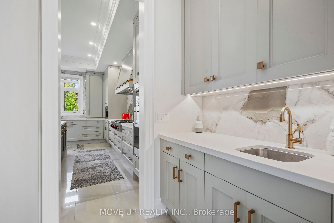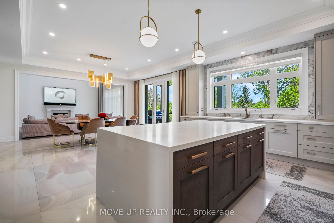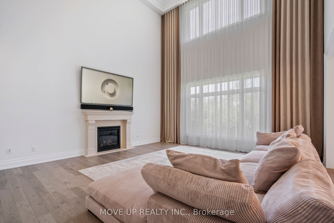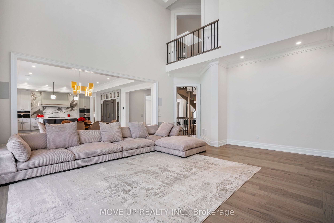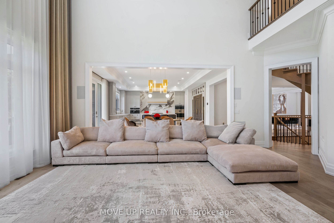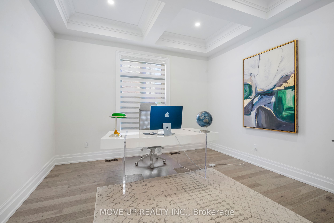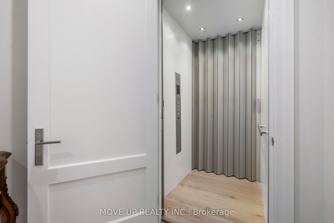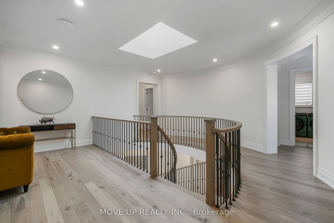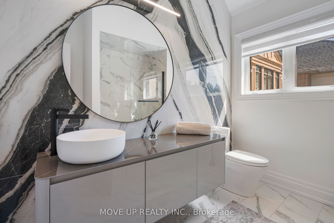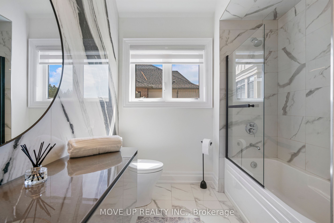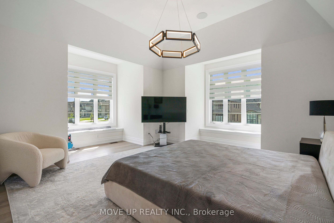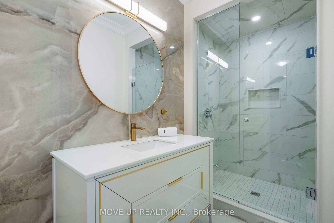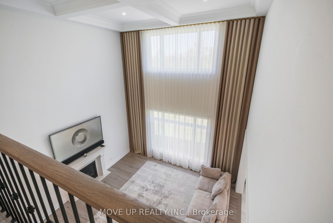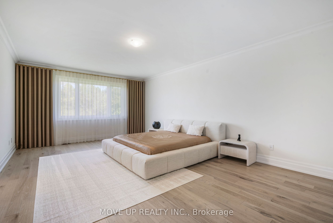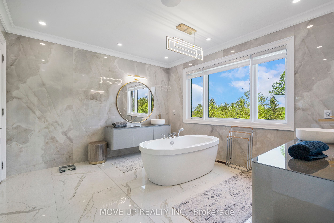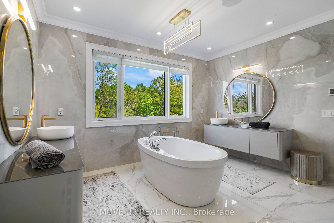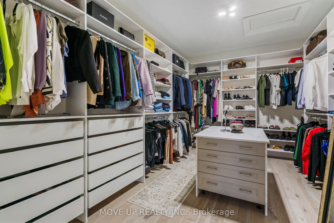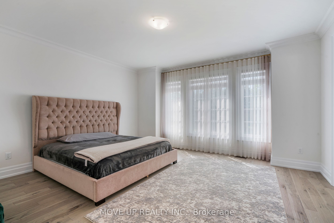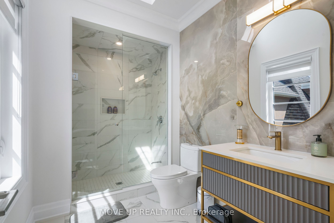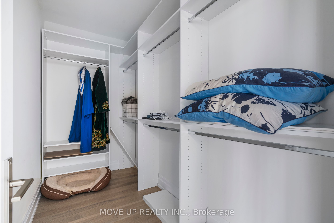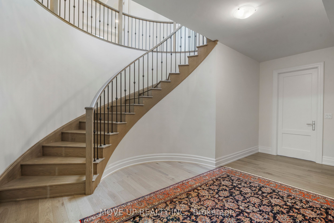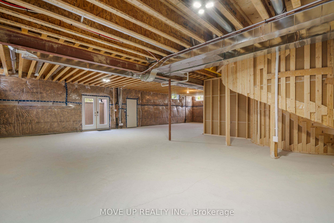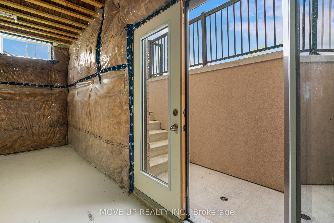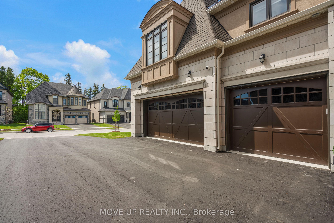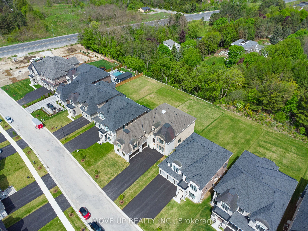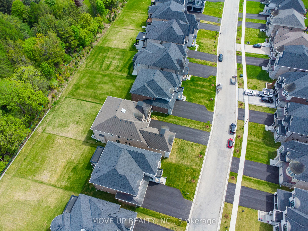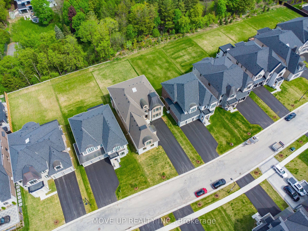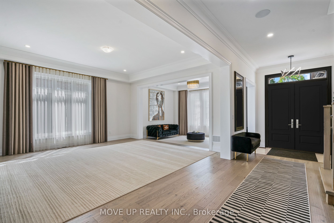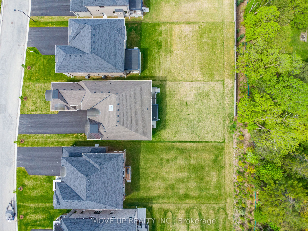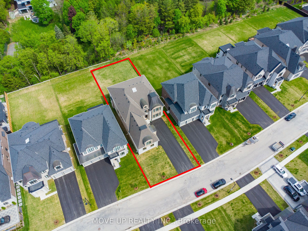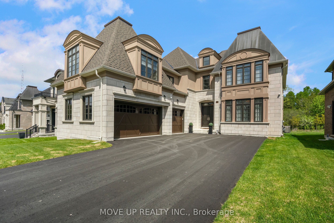
$3,600,000
Est. Payment
$13,750/mo*
*Based on 20% down, 4% interest, 30-year term
Listed by MOVE UP REALTY INC.
Detached•MLS #N12181939•New
Room Details
| Room | Features | Level |
|---|---|---|
Living Room 4.88 × 3.96 m | Coffered Ceiling(s)Pot LightsHardwood Floor | Main |
Dining Room 4.88 × 5.18 m | Coffered Ceiling(s)Pot LightsHardwood Floor | Main |
Kitchen 8.72 × 11.31 m | Coffered Ceiling(s)Centre IslandW/O To Yard | Main |
Primary Bedroom 4.57 × 6.7 m | Closet Organizers5 Pc EnsuiteHardwood Floor | Second |
Bedroom 2 3.96 × 4.57 m | Closet Organizers4 Pc EnsuiteHardwood Floor | Second |
Bedroom 3 5.91 × 5.67 m | Closet Organizers3 Pc EnsuiteHardwood Floor | Second |
Client Remarks
Welcome to this spectacular Fernbrook-built home, completed in 2023, set on a premium large lot (60 by 221) in the exclusive Princeton Heights enclave of Aurora. Backing onto a picturesque ravine, this residence offers the perfect blend of luxury and nature.Spanning an impressive 5,973 square feet across two levels, plus a walk-out basement, this stunning home boasts a chef-inspired gourmet kitchen crafted by Downsview Kitchens.Entertain in style in the spacious family room, highlighted by soaring 20-foot ceilings and a gorgeous waffle ceiling complemented by a cozy gas fireplace. Throughout the home, youll find elegant hickory hardwood floors, 32 by 32 Marni Calcutta tiles, and luxurious Borghini Doro quartz countertops. The second-floor bathrooms offer heated floors and custom cut shower floors, paired with elegant floating vanities.The main floor features an elegant formal living room, a large dining room with a serving area, and a library. A mirrored elevator services all three levels, leading to a large hallway on the second floor that hosts four generous principal bedrooms, each with its own ensuite washroom. Solid hardwood floors and upgraded solid wood doors contribute to the home's refined aesthetic.Step outside from the kitchen to an extended covered Loggia that overlooks mature trees, providing a serene outdoor retreat. The home is adorned with multiple pot lights, and boasts 10-foot ceilings on the main floor and 9-foot ceilings on the upper and lower levels.The expansive basement includes a recreation room, two versatile offices or bedrooms, and a fully soundproof theatre room complete with seven speakers. Additional features include a sump pump and hot water access to the backyard.This home is truly a masterpiece, designed for both comfort and sophistication. Dont miss the opportunity to show this exceptional property to your most discerning buyers!
About This Property
26 Calla Trail, Aurora, L4G 3Z5
Home Overview
Basic Information
Walk around the neighborhood
26 Calla Trail, Aurora, L4G 3Z5
Shally Shi
Sales Representative, Dolphin Realty Inc
English, Mandarin
Residential ResaleProperty ManagementPre Construction
Mortgage Information
Estimated Payment
$0 Principal and Interest
 Walk Score for 26 Calla Trail
Walk Score for 26 Calla Trail

Book a Showing
Tour this home with Shally
Frequently Asked Questions
Can't find what you're looking for? Contact our support team for more information.
See the Latest Listings by Cities
1500+ home for sale in Ontario

Looking for Your Perfect Home?
Let us help you find the perfect home that matches your lifestyle
