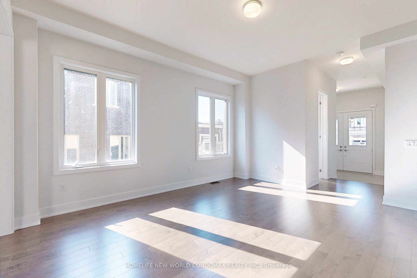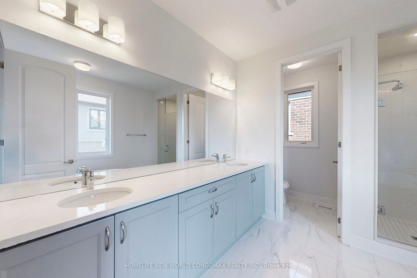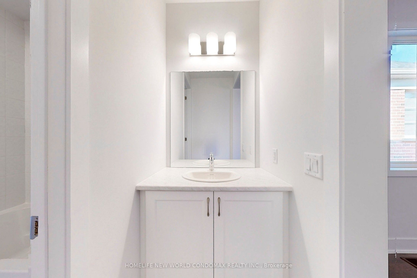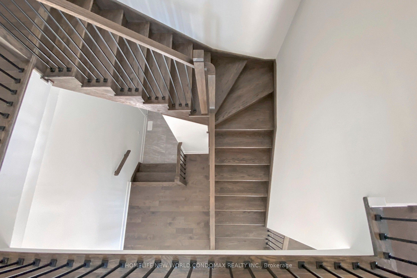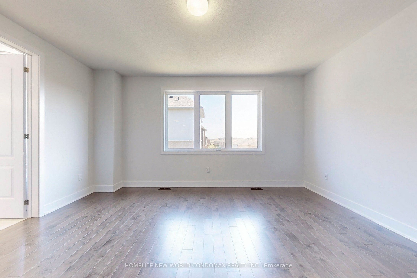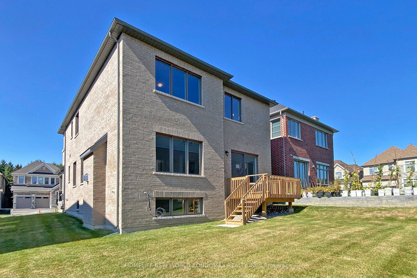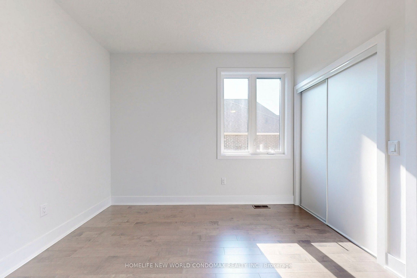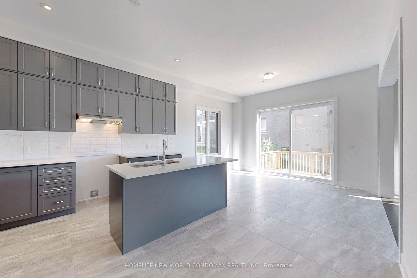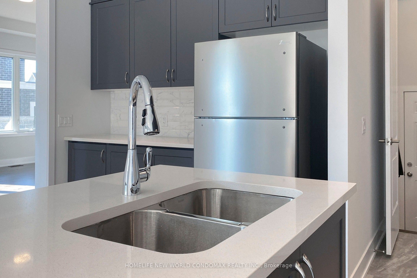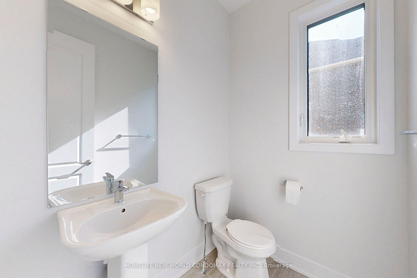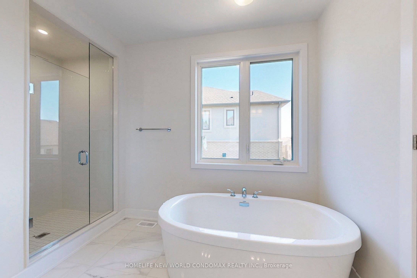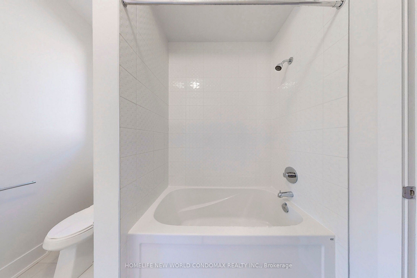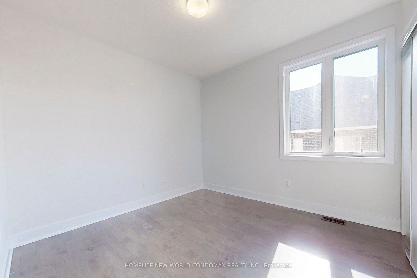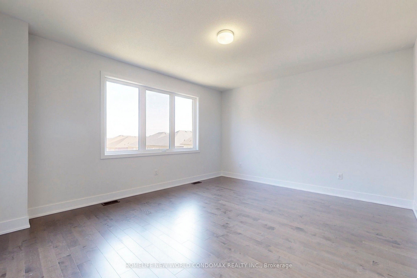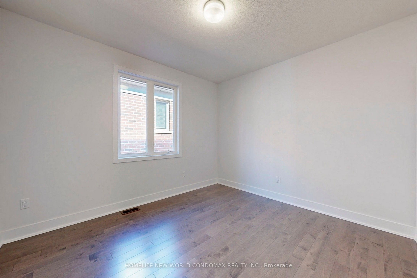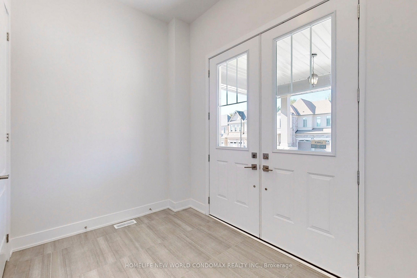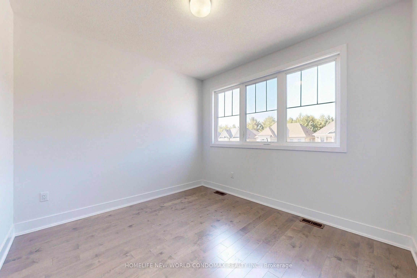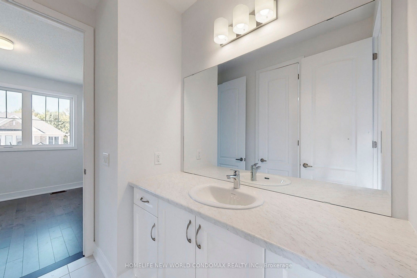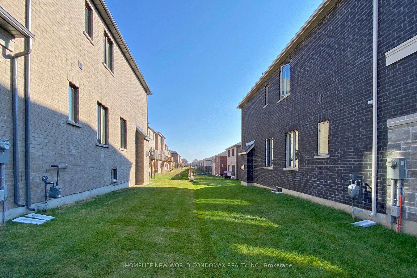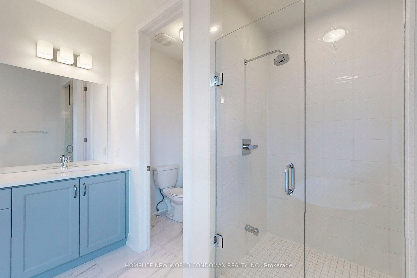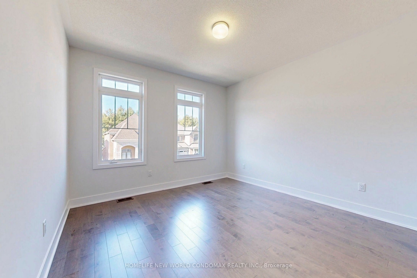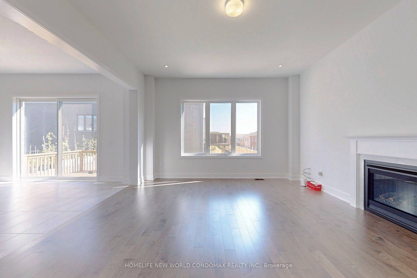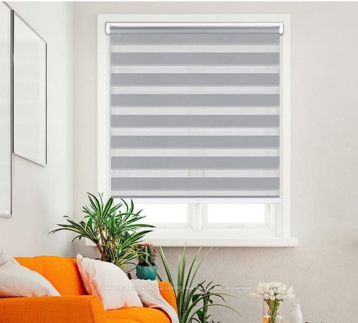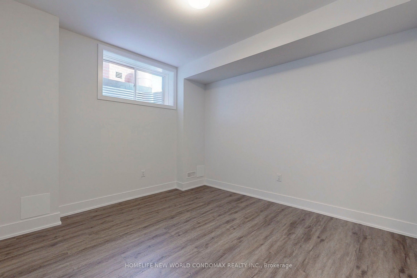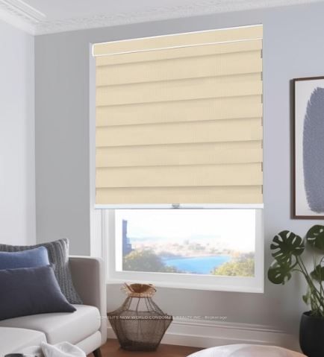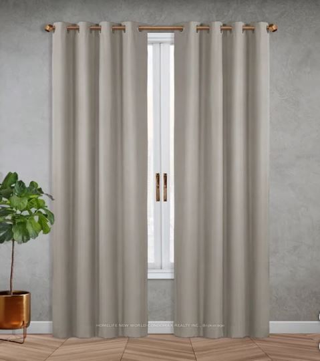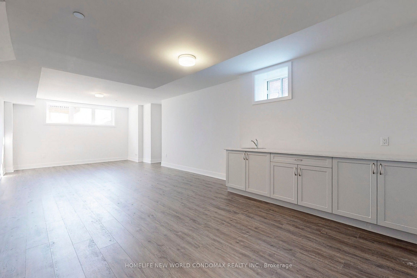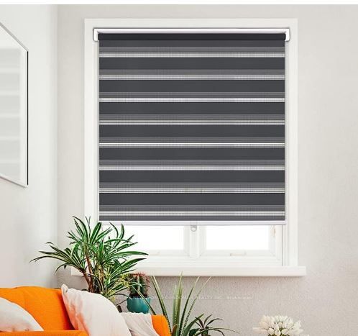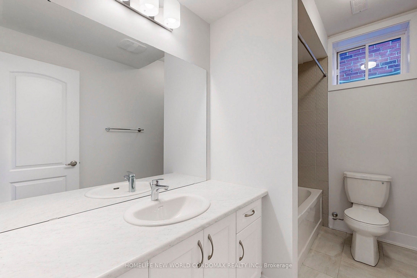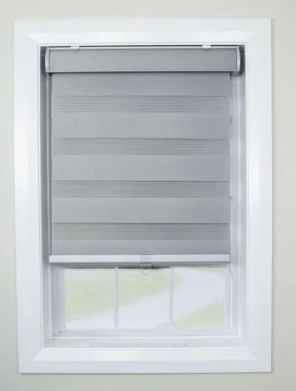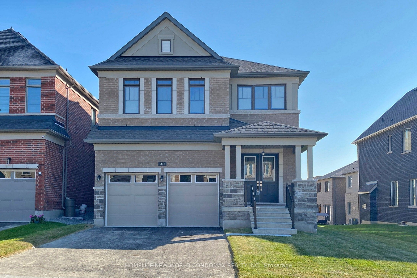
$4,600 /mo
Listed by HOMELIFE NEW WORLD CONDOMAX REALTY INC.
Detached•MLS #N12046310•Price Change
Room Details
| Room | Features | Level |
|---|---|---|
Kitchen 3.7 × 4.4 m | Centre IslandGranite CountersB/I Appliances | Main |
Dining Room 4.8 × 4.6 m | Hardwood FloorLarge WindowPot Lights | Main |
Primary Bedroom 5 × 4 m | Hardwood Floor5 Pc EnsuiteWalk-In Closet(s) | Second |
Bedroom 2 3.5 × 3.6 m | Hardwood Floor4 Pc EnsuiteCloset | Second |
Bedroom 3 3.5 × 3.6 m | Hardwood Floor4 Pc Ensuite | Second |
Bedroom 4 3.3 × 3 m | Hardwood Floor4 Pc Ensuite | Second |
Client Remarks
Stunning Fully Upgraded Sunny Bright Luxury 5+1 Bedrooms W/ Ensuites, 5 Bathrooms Detached Home. Wide Premium 50 Ft Lot W/ Large Yard Space. Tons Upgraded! 10' Ceiling On Main, 9' On 2nd & Basement, Hardwood Flr Throughout 1st & 2nd Flr. Pot Lights. Spacious Open-Concept, Enlarged Sliding Door Walkout Deck. Upgd Beautiful Kitchen Granite Countertop, Island& Breakfast Bar, Premium Backsplash. Upgd All Bathrooms W/ Countertop, Cabinets, Polished Tiles. Master 5Pc En-Suite. Finished Basement with Rec Room. Long Driveway No Sidewalk, Can Park More Cars. Schools, Aurora Recreation, Tennis, Shopping, Business Centers, Grocery/T&T, Golf Clubs, Parks, Hwy404 All Other Amenities. **Bsmt Excluded. Rental for 1&2 Flr.**
About This Property
231 Sikura Circle, Aurora, L4G 3Y8
Home Overview
Basic Information
Walk around the neighborhood
231 Sikura Circle, Aurora, L4G 3Y8
Shally Shi
Sales Representative, Dolphin Realty Inc
English, Mandarin
Residential ResaleProperty ManagementPre Construction
 Walk Score for 231 Sikura Circle
Walk Score for 231 Sikura Circle

Book a Showing
Tour this home with Shally
Frequently Asked Questions
Can't find what you're looking for? Contact our support team for more information.
Check out 100+ listings near this property. Listings updated daily
See the Latest Listings by Cities
1500+ home for sale in Ontario

Looking for Your Perfect Home?
Let us help you find the perfect home that matches your lifestyle
