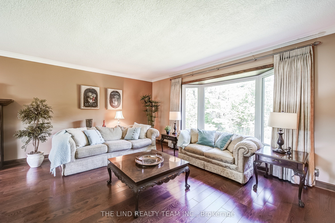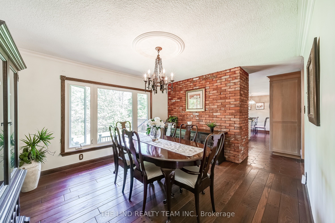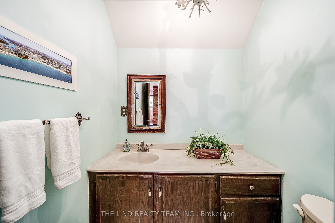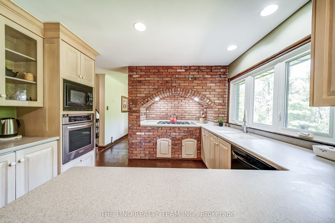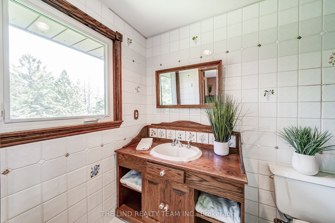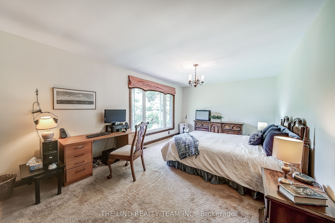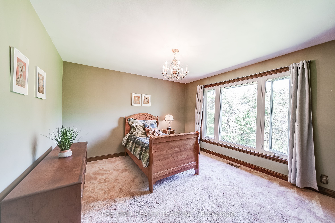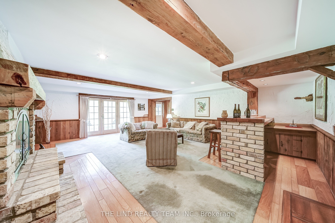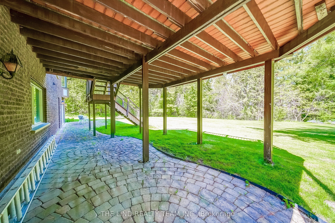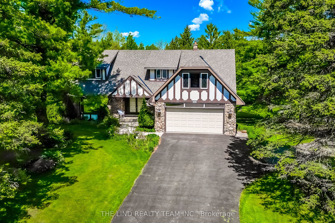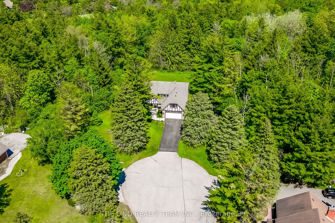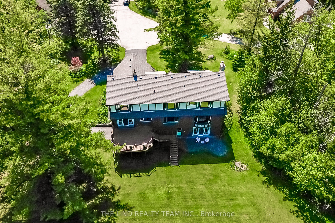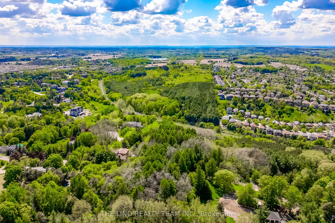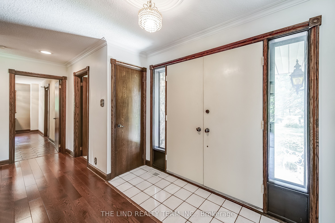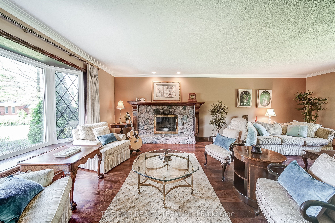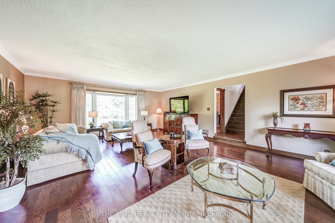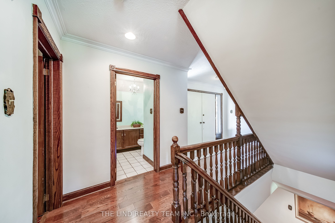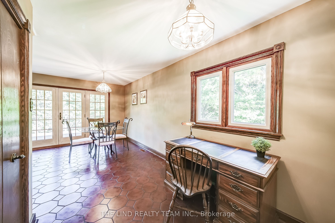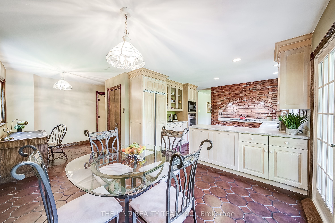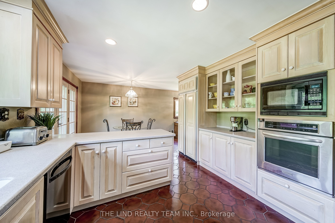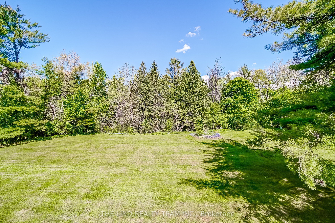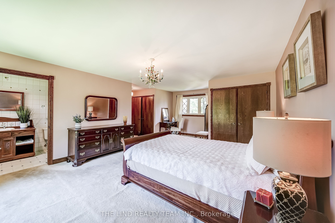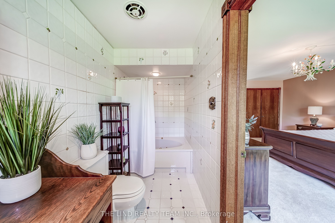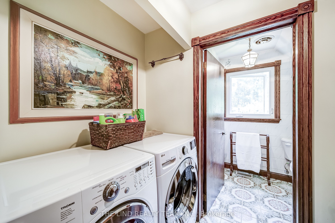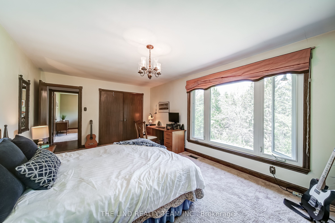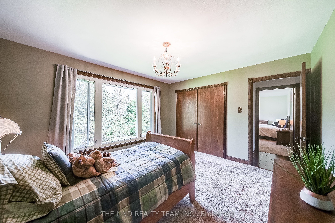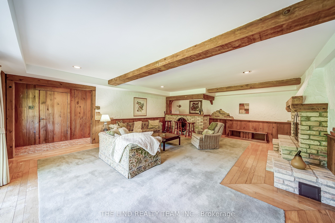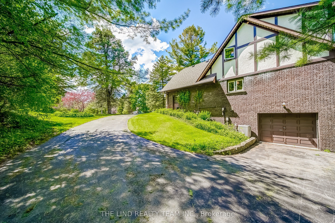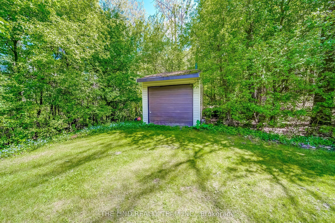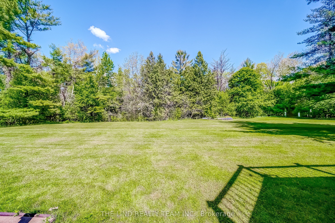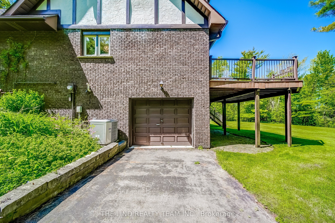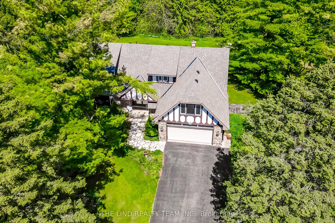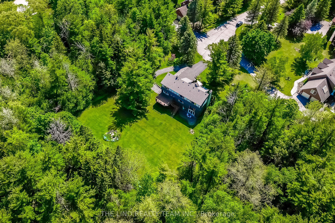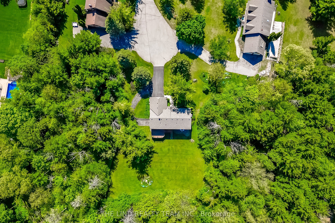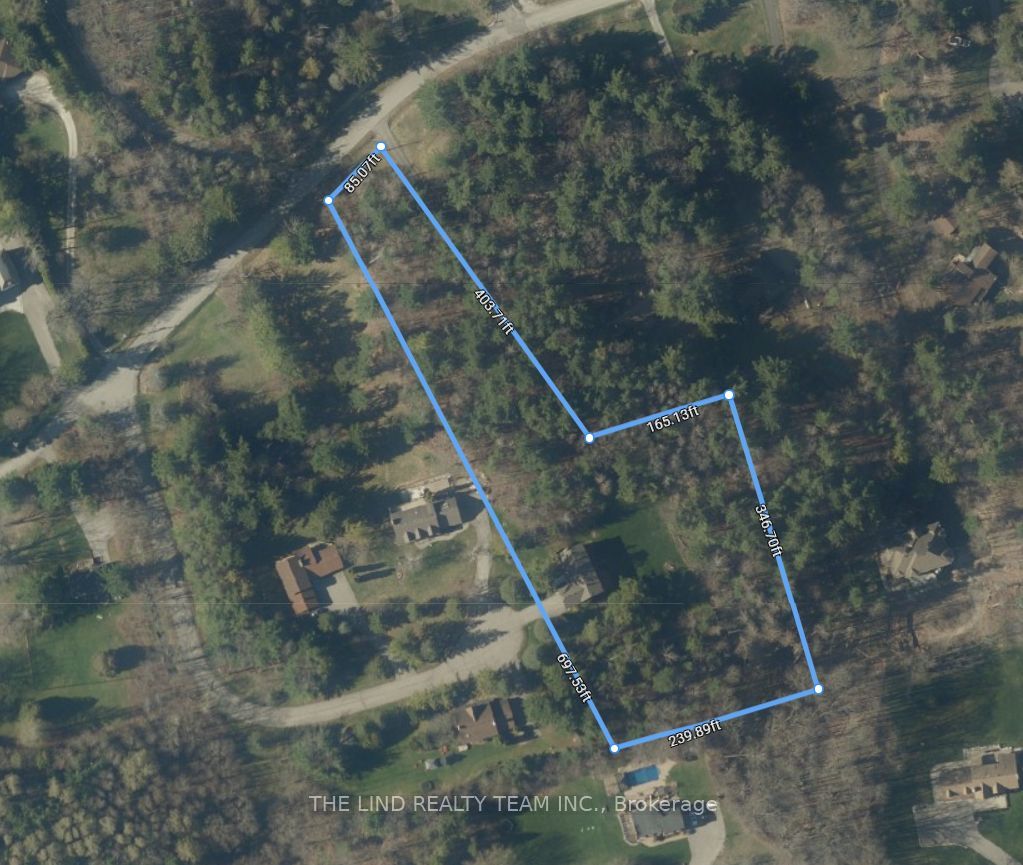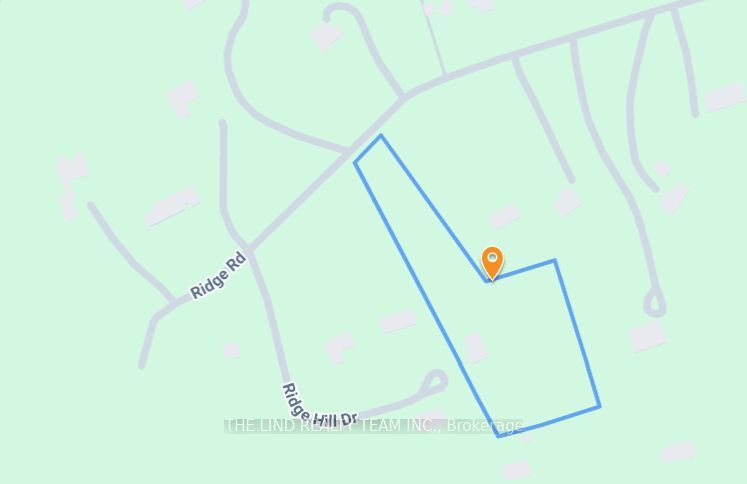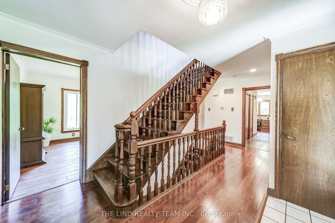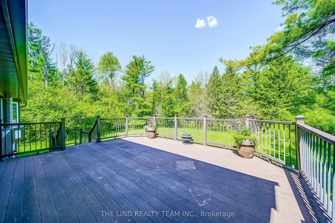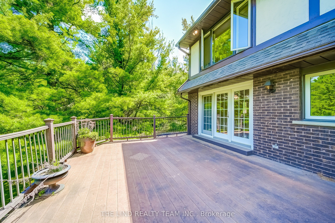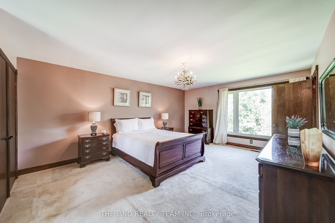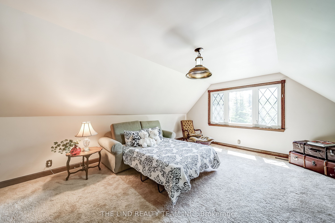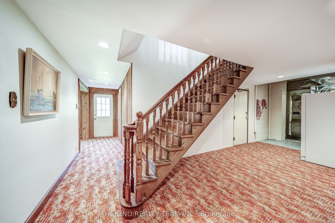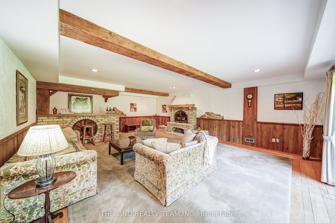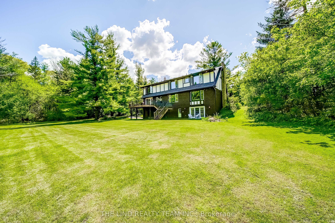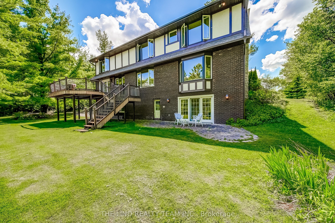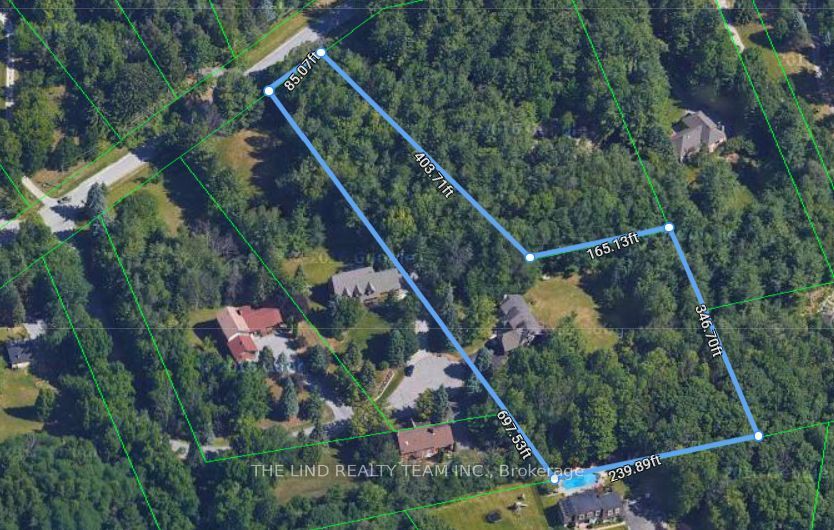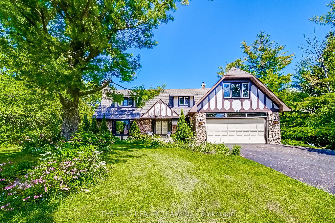
$2,398,888
Est. Payment
$9,162/mo*
*Based on 20% down, 4% interest, 30-year term
Listed by THE LIND REALTY TEAM INC.
Detached•MLS #N12181044•New
Price comparison with similar homes in Aurora
Compared to 38 similar homes
22.1% Higher↑
Market Avg. of (38 similar homes)
$1,964,614
Note * Price comparison is based on the similar properties listed in the area and may not be accurate. Consult licences real estate agent for accurate comparison
Room Details
| Room | Features | Level |
|---|---|---|
Living Room 5.83 × 4.45 m | Open ConceptHardwood FloorStone Fireplace | Ground |
Dining Room 4.19 × 3.69 m | Separate RoomFormal RmHardwood Floor | Ground |
Kitchen 4.49 × 3.69 m | UpdatedB/I AppliancesOverlooks Ravine | Ground |
Primary Bedroom 4.31 × 3.69 m | 4 Pc EnsuiteHis and Hers ClosetsOverlooks Ravine | Second |
Bedroom 2 7.36 × 4.61 m | Sunken RoomLarge ClosetPicture Window | Second |
Bedroom 3 5.84 × 3.69 m | Overlooks Ravine | Second |
Client Remarks
Picturesque privacy on 3.1 Acres at the end of an exclusive sought after court in demand 'southwest' aurora just 3 minutes to shopping, 7 minutes to hwy 404, 12 minutes to hwy 400! Easy driving distance to St. Andrew's College, St. Anne's College, Vilanova Secondary School, and Country Day School! Well cared for 3105 SF manor home featuring large principal room sizes and spectacular view over scenic lot! 'Massive" living room/family room combination with hardwood floors and stone wood burning fireplace! Separate formal dining! Big 'eat-in' ceramic kitchen with den area and family sized breakfast area with walkout to oversized composite deck overlooking ravine and pool-sized rear yard! Spacious primary bedroom with sitting area, vanity area, inviting 4pc ensuite bath, and his/hers walkin closets. Large secondary bedrooms too! 2nd floor laundry! Bright professionally finished walkout lower level with huge games room - rec room combination with wet bar and stone gas fireplace, sauna and 3pc bath too! Lower level 3rd car garage and separate rear detached garage for car enthusiasts or gardener!
About This Property
231 Ridge Road, Aurora, L4G 0M3
Home Overview
Basic Information
Walk around the neighborhood
231 Ridge Road, Aurora, L4G 0M3
Shally Shi
Sales Representative, Dolphin Realty Inc
English, Mandarin
Residential ResaleProperty ManagementPre Construction
Mortgage Information
Estimated Payment
$0 Principal and Interest
 Walk Score for 231 Ridge Road
Walk Score for 231 Ridge Road

Book a Showing
Tour this home with Shally
Frequently Asked Questions
Can't find what you're looking for? Contact our support team for more information.
See the Latest Listings by Cities
1500+ home for sale in Ontario

Looking for Your Perfect Home?
Let us help you find the perfect home that matches your lifestyle
