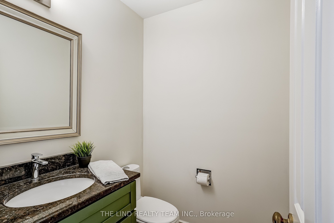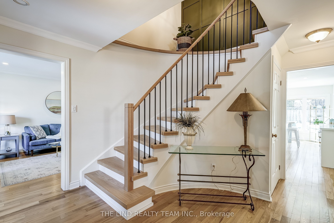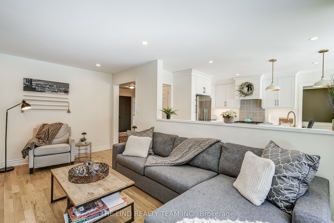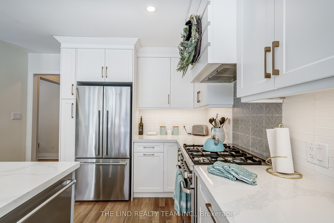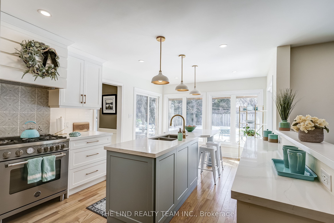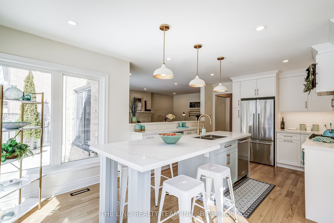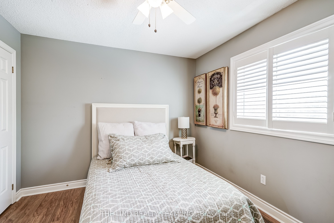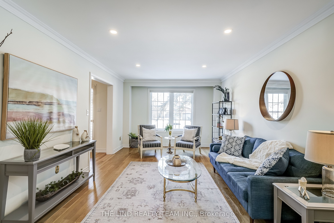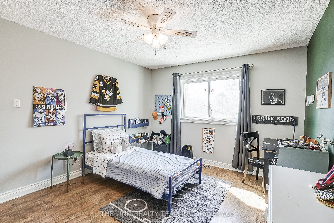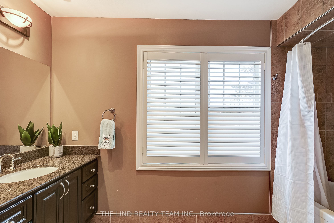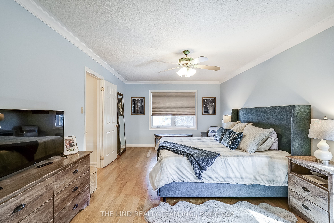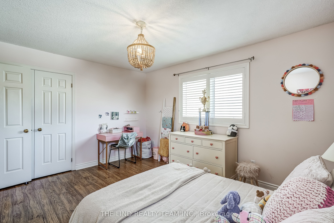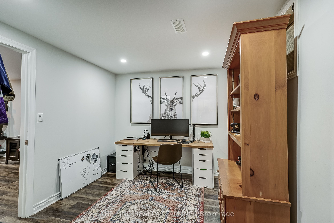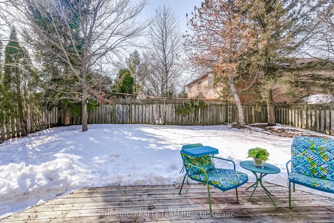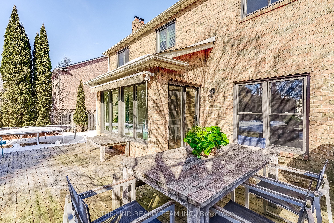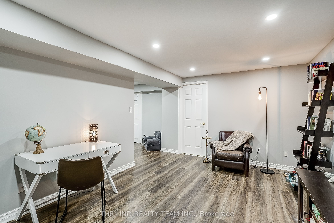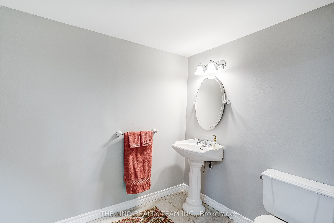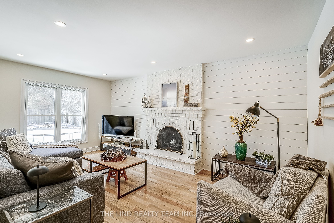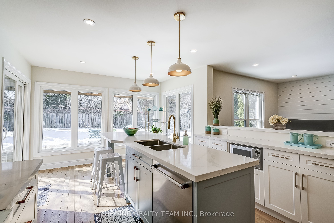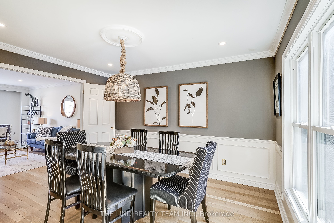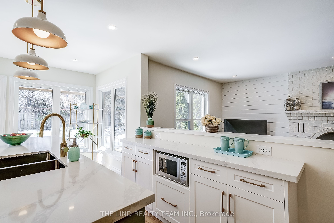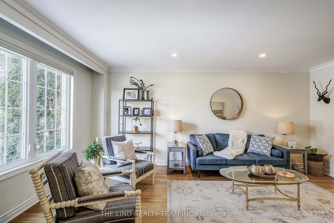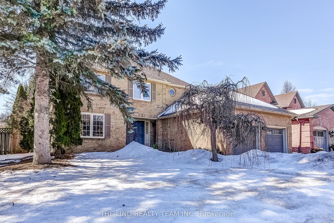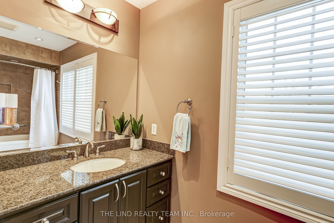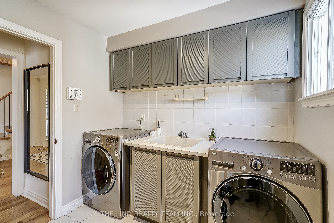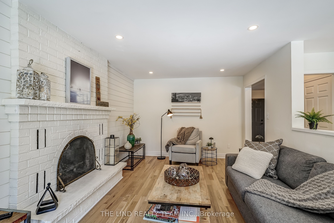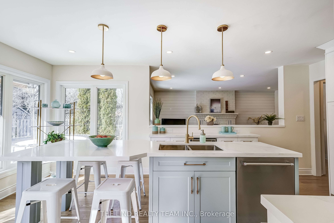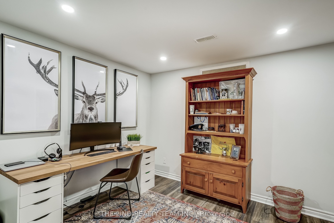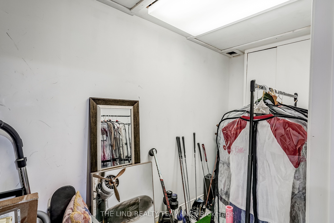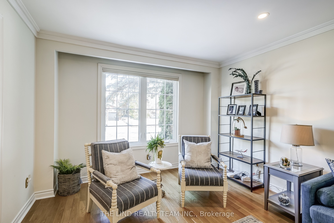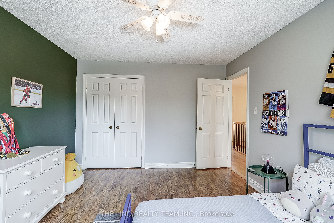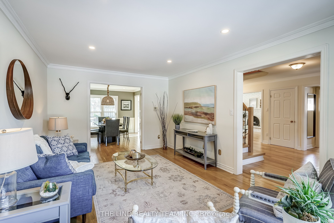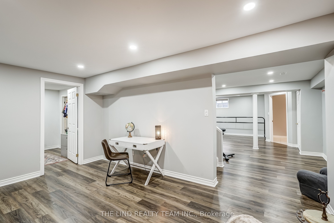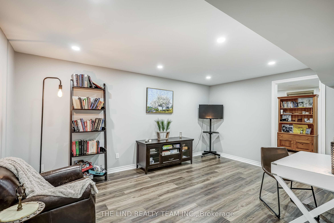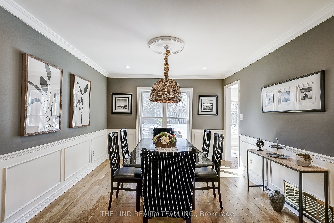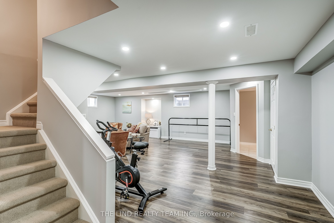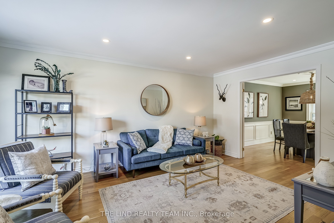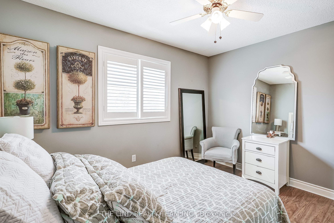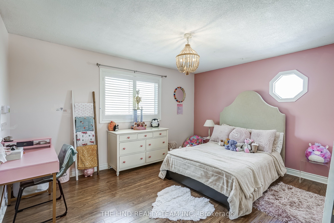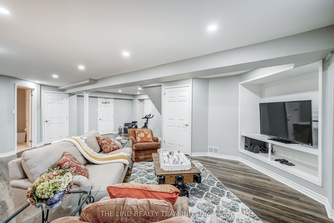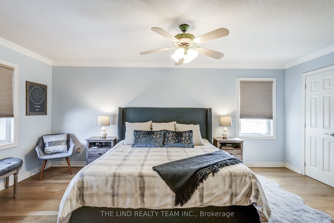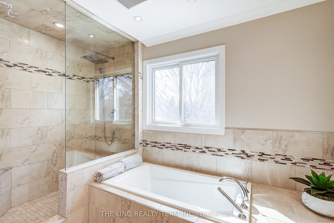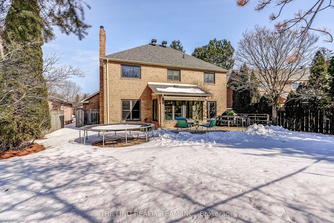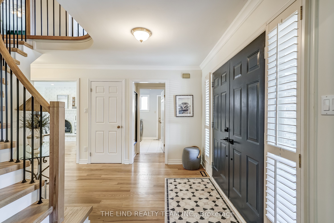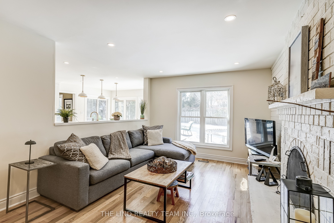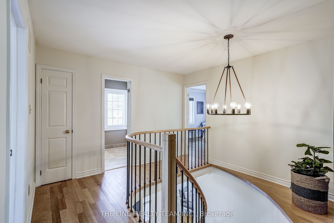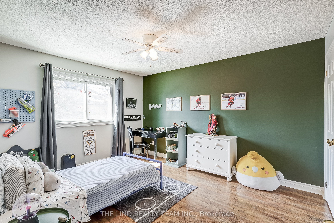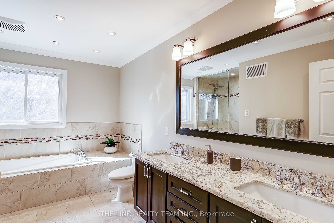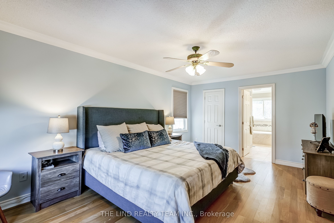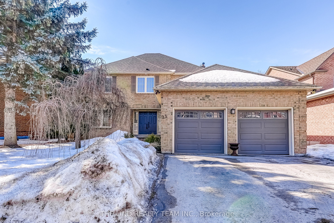
$1,668,888
Est. Payment
$6,374/mo*
*Based on 20% down, 4% interest, 30-year term
Listed by THE LIND REALTY TEAM INC.
Detached•MLS #N12017083•New
Price comparison with similar homes in Aurora
Compared to 22 similar homes
-4.5% Lower↓
Market Avg. of (22 similar homes)
$1,746,895
Note * Price comparison is based on the similar properties listed in the area and may not be accurate. Consult licences real estate agent for accurate comparison
Room Details
| Room | Features | Level |
|---|---|---|
Living Room 5.4 × 3.48 m | Pot LightsHardwood FloorMoulded Ceiling | Ground |
Dining Room 3.99 × 3.39 m | Pot LightsHardwood FloorPicture Window | Ground |
Kitchen 3.09 × 3.39 m | UpdatedQuartz CounterCentre Island | Ground |
Primary Bedroom 5.53 × 3.55 m | 5 Pc EnsuiteWalk-In Closet(s)Step-Up | Second |
Bedroom 2 4.32 × 3.39 m | Casement WindowsLaminateDouble Closet | Second |
Bedroom 3 4.32 × 3.39 m | Overlooks GardenLaminateDouble Closet | Second |
Client Remarks
Wow! Value here in demand Southwest Aurora! Quiet, child-safe crescent! 60 ft pool-sized private lot with western exposure! Curb appeal and much more! Updated and upgraded beauty! Double door entry! Refinished spiral staircase! Hardwood floors! Large formal living room with pot lights and cornice moulding! Formal dining room with custom wainscotting and bright picture window overlooking private west exposed lot with mature trees! Big 'gourmet' centre island updated and upgraded kitchen with custom extended cabinetry, quartz counters & breakfast bar table and quality stainless steel appliances! 'Open concept' to spacious family room with ceiling to floor 'wood burning fireplace' & bright picture window! Large primary bedroom with walkin closet and inviting upgraded 5pm ensuite with soaker tub and oversized glass shower! Bright professionally finished lower level with huge 'open concept' rec room - games room combination. Above grade windows, pot lights and 2pc washroom, playroom, den - office - 5th bedroom! Loads of storage too! Fully fenced!
About This Property
23 Petch Crescent, Aurora, L4G 5P4
Home Overview
Basic Information
Walk around the neighborhood
23 Petch Crescent, Aurora, L4G 5P4
Shally Shi
Sales Representative, Dolphin Realty Inc
English, Mandarin
Residential ResaleProperty ManagementPre Construction
Mortgage Information
Estimated Payment
$0 Principal and Interest
 Walk Score for 23 Petch Crescent
Walk Score for 23 Petch Crescent

Book a Showing
Tour this home with Shally
Frequently Asked Questions
Can't find what you're looking for? Contact our support team for more information.
Check out 100+ listings near this property. Listings updated daily
See the Latest Listings by Cities
1500+ home for sale in Ontario

Looking for Your Perfect Home?
Let us help you find the perfect home that matches your lifestyle
