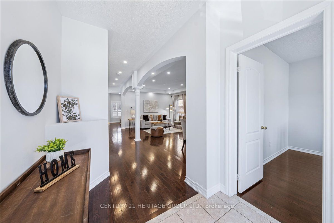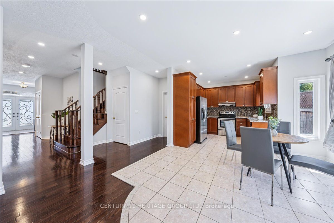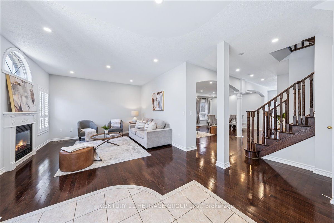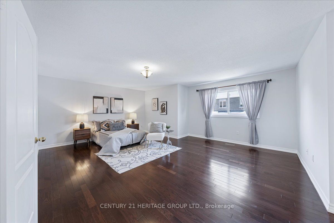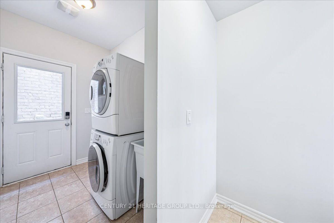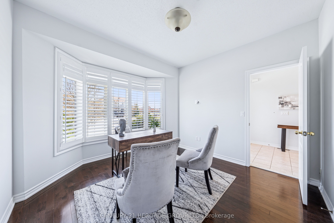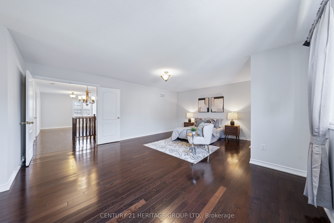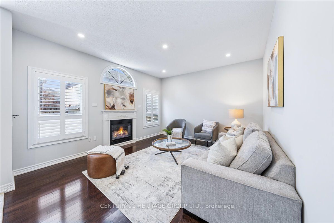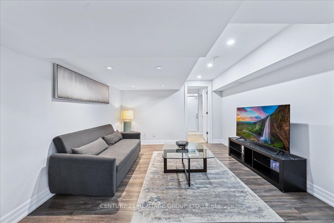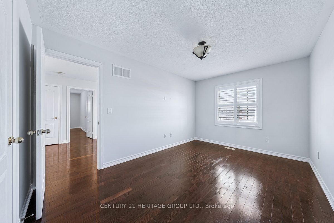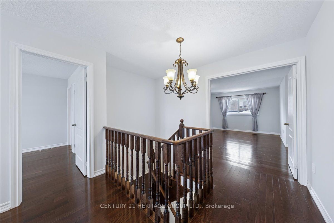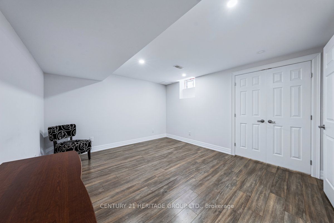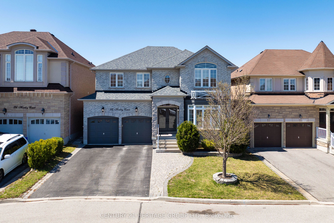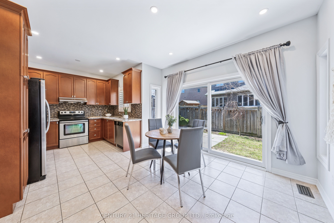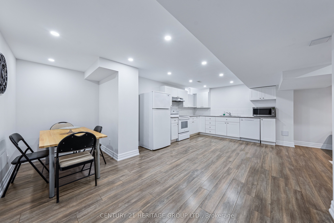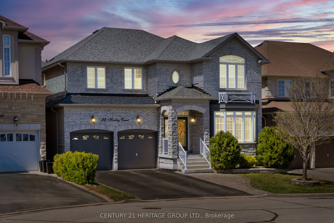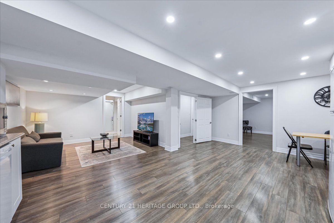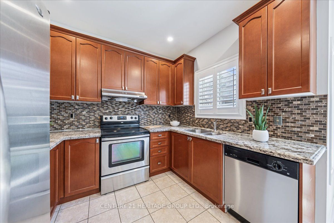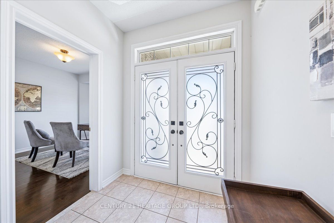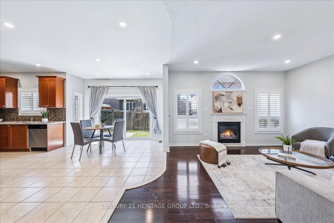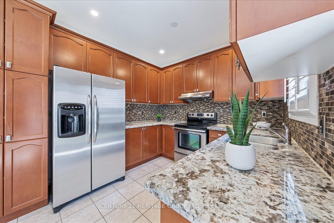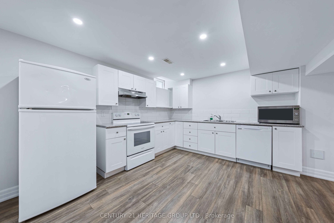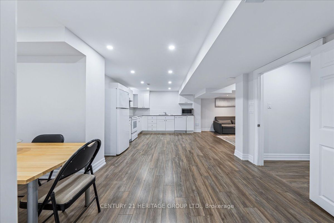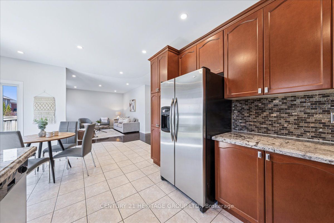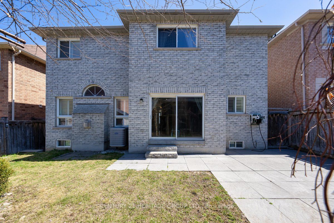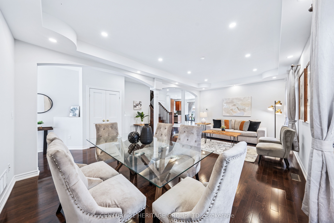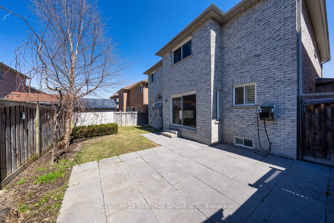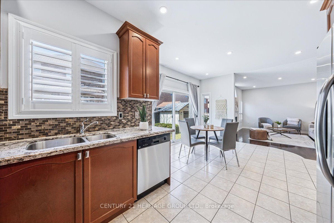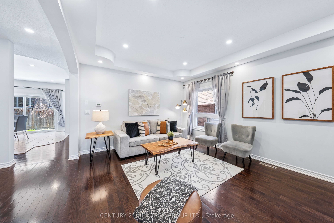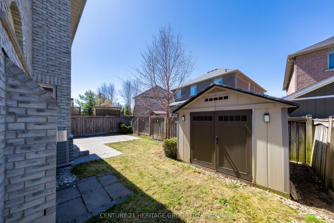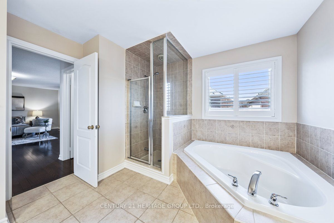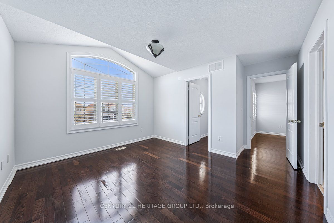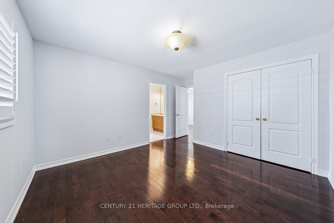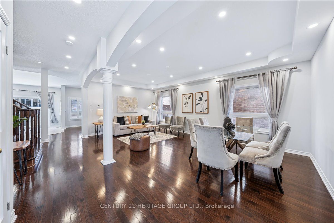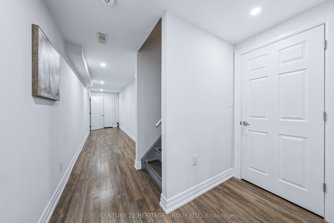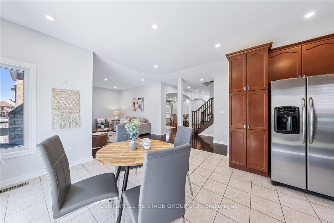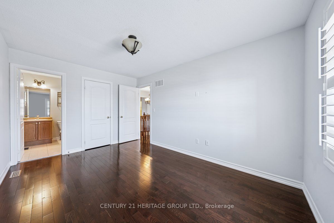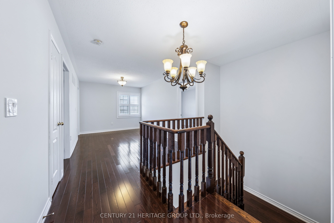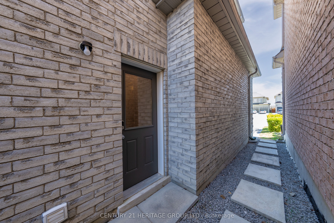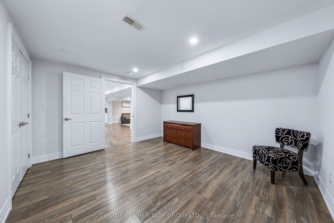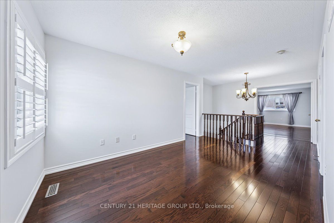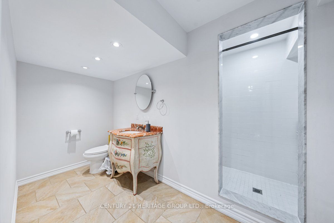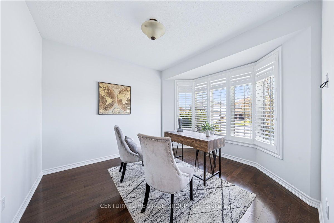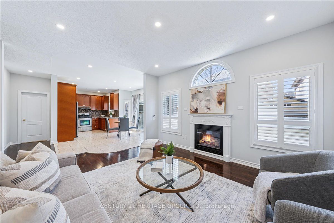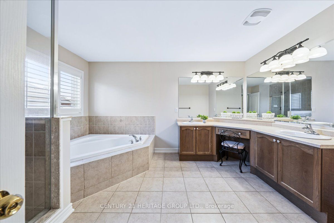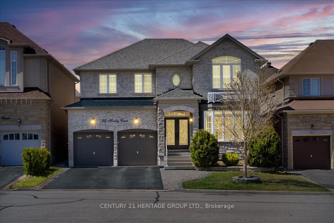
$1,749,000
Est. Payment
$6,680/mo*
*Based on 20% down, 4% interest, 30-year term
Listed by CENTURY 21 HERITAGE GROUP LTD.
Detached•MLS #N12112429•New
Price comparison with similar homes in Aurora
Compared to 16 similar homes
-22.5% Lower↓
Market Avg. of (16 similar homes)
$2,255,725
Note * Price comparison is based on the similar properties listed in the area and may not be accurate. Consult licences real estate agent for accurate comparison
Room Details
| Room | Features | Level |
|---|---|---|
Living Room 4 × 3.4 m | Hardwood FloorPot LightsLarge Window | Main |
Dining Room 4 × 3.4 m | Hardwood FloorPot LightsCoffered Ceiling(s) | Main |
Kitchen 3.5 × 3 m | Ceramic FloorStainless Steel ApplW/O To Patio | Main |
Primary Bedroom 5.2 × 6.1 m | Hardwood Floor5 Pc EnsuiteWalk-In Closet(s) | Second |
Bedroom 2 3.8 × 2 m | Hardwood FloorDouble ClosetSemi Ensuite | Second |
Bedroom 3 4.6 × 4 m | Hardwood FloorWalk-In Closet(s)Semi Ensuite | Second |
Client Remarks
Beautifully Maintained Detached 4 +1 Bedroom, 5 Bathroom Home Nestled on a Family-Friendly Cul-De-Sac in Highly Desirable Aurora Community * Finished Basement with Separate Entrance features a full Kitchen, Living room, One Bedroom, 3 Piece Bathroom, and own Laundry Room (Not Shared) * Offering Great Potential for Extended Family, Guests, or Potential Rental Income * Main Floor Kitchen features Granite Countertops, Stainless Steel Appliances, a Spacious Eat-In Breakfast Area, with plenty of Cabinet Space, and a Walk-out to the Fully Fenced Backyard, ideal for Family Gatherings and Summer Barbecues * Spacious Living and Dining Room provides an ideal setting for Entertaining Guests, Generous Dining Occasions, or Relaxing with Family * Bright, Open-Concept Family Room with a Cozy Gas Fireplace Over-Looking the Kitchen, Creating the Perfect Space for Everyday Living * Convenient Main Floor office is perfect for working from Home.* Primary Bedroom features a 5-piece Ensuite, featuring a Make-Up Counter & Soaker Tub and His-and-Hers Walk-In Closets * Three Additional Bedrooms Upstairs, each offering Ample Space for Family * Three Full Bathrooms on the Second Floor provides added Comfort and Convenience * Additional Office/Media Nook on the Second Floor * Steps from High-Ranking Schools, Amenities, Grocery Stores, Shopping, Banking, Hwy 404, the GO Station, and Much More!
About This Property
22 Horsley Court, Aurora, L4G 0H7
Home Overview
Basic Information
Walk around the neighborhood
22 Horsley Court, Aurora, L4G 0H7
Shally Shi
Sales Representative, Dolphin Realty Inc
English, Mandarin
Residential ResaleProperty ManagementPre Construction
Mortgage Information
Estimated Payment
$0 Principal and Interest
 Walk Score for 22 Horsley Court
Walk Score for 22 Horsley Court

Book a Showing
Tour this home with Shally
Frequently Asked Questions
Can't find what you're looking for? Contact our support team for more information.
See the Latest Listings by Cities
1500+ home for sale in Ontario

Looking for Your Perfect Home?
Let us help you find the perfect home that matches your lifestyle
