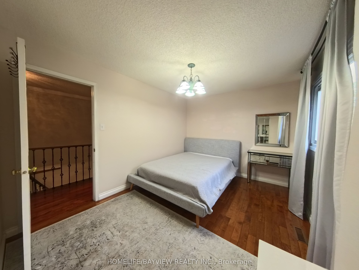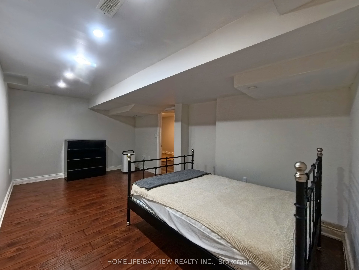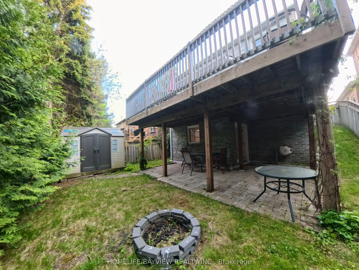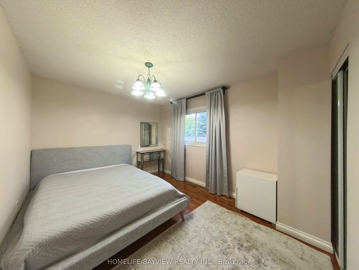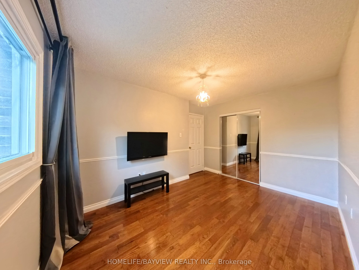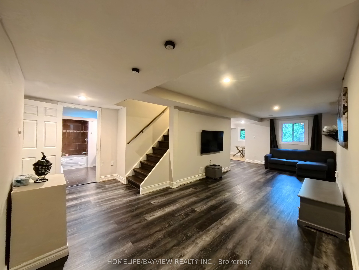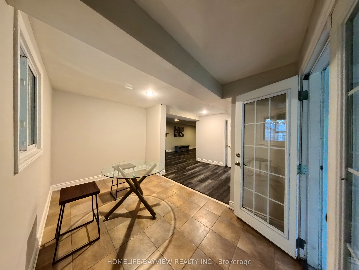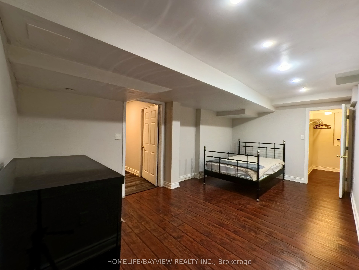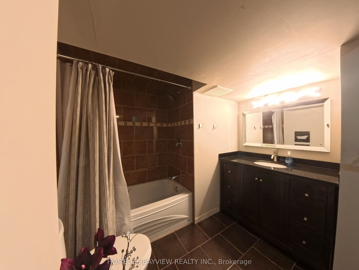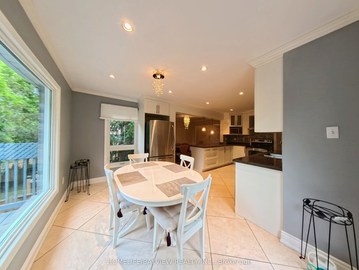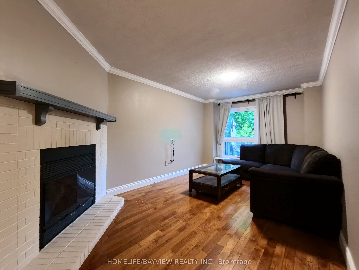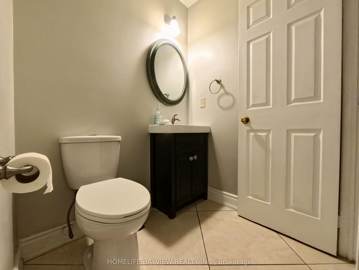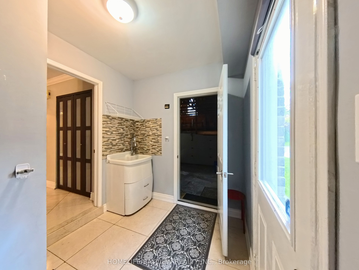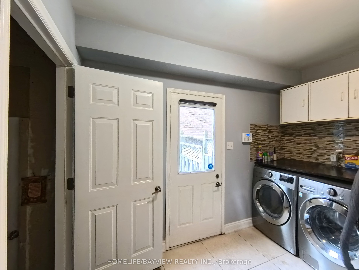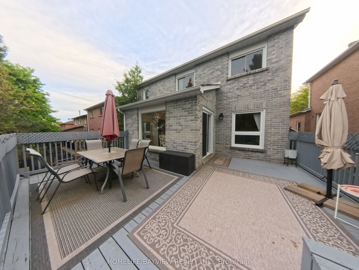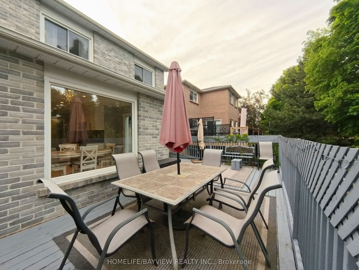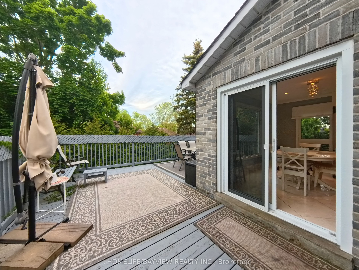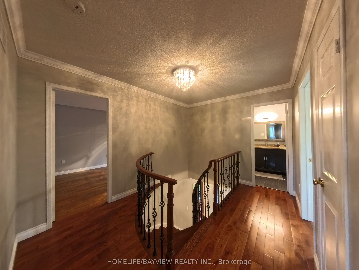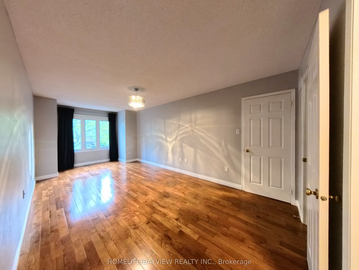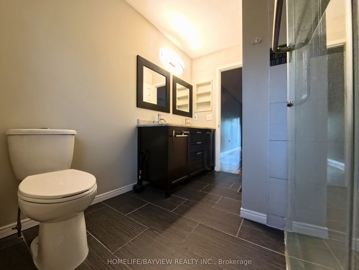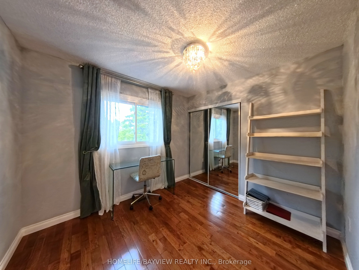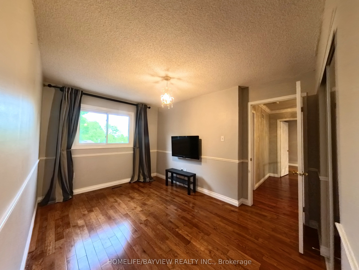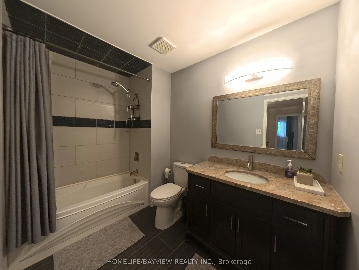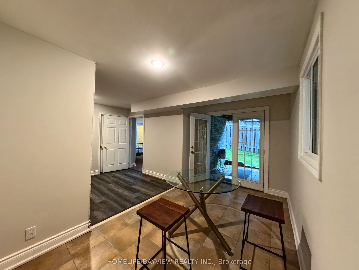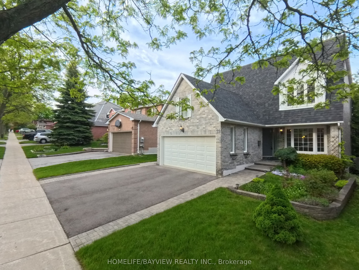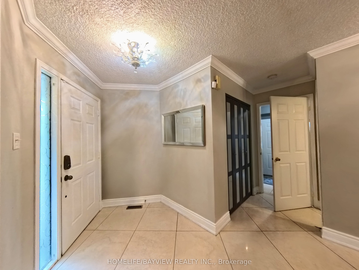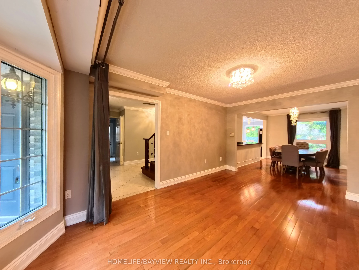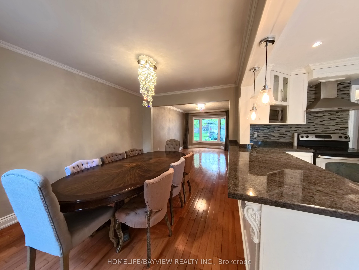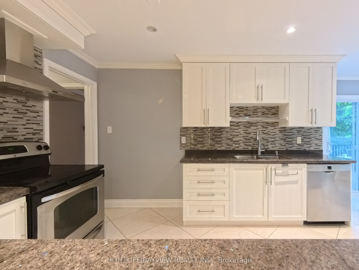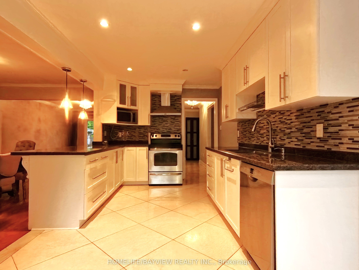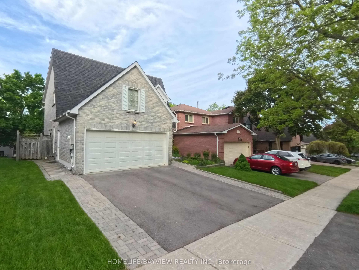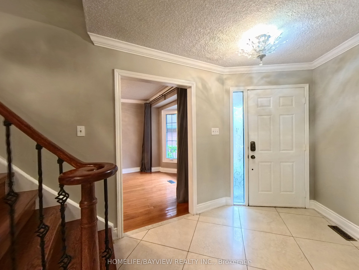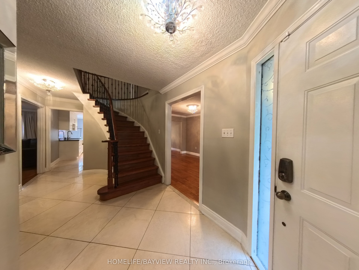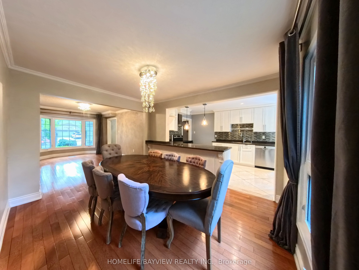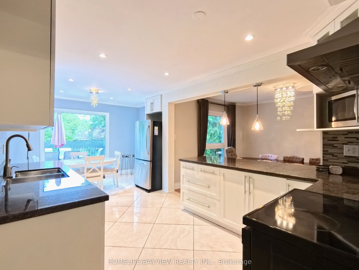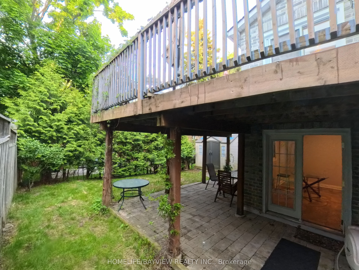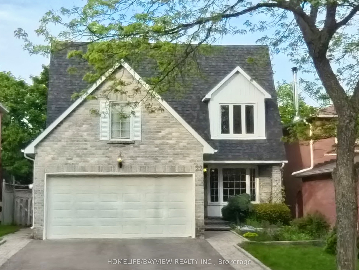
$3,990 /mo
Listed by HOMELIFE/BAYVIEW REALTY INC.
Detached•MLS #N12177657•New
Room Details
| Room | Features | Level |
|---|---|---|
Living Room 4.97 × 3.16 m | Hardwood FloorBow WindowCombined w/Dining | Main |
Dining Room 3.87 × 3.16 m | Hardwood FloorLarge WindowOverlooks Living | Main |
Kitchen 3.77 × 2.78 m | Ceramic FloorQuartz CounterBacksplash | Main |
Primary Bedroom 6.58 × 3.16 m | Hardwood Floor3 Pc EnsuiteWalk-In Closet(s) | Second |
Bedroom 2 3.87 × 3 m | Hardwood FloorDouble ClosetLarge Window | Second |
Bedroom 3 3.98 × 2.78 m | Hardwood FloorDouble ClosetLarge Window | Second |
Client Remarks
DETACHED HOME WITH WALKOUT BASEMENT! Pull up to this beauty and you're welcomed by the grandeur of the foyer jeweled by a spiral staircase. Formal living brightened by a large bow window. Hardwood floors throughout, Formal dining room overlooking a large and open peninsular white kitchen. This is a setup that's ideal to bring all your guests, keep them in the formal side of the home, and keep it all connected & homely with the upgraded kitchen as the epicenter. Bonus- there's a huge deck/ patio to extend your summer party crowds or to sip coffee looking over your perfectly manicured backyard privatized by high trees all around. Easy to envision the awesome times here. Family room which is nice, private and cozy featuring a fireplace. Upstairs: 4 generous sized rooms, 2 full upgraded baths.
About This Property
22 Baycroft Lane, Aurora, L4G 4P8
Home Overview
Basic Information
Walk around the neighborhood
22 Baycroft Lane, Aurora, L4G 4P8
Shally Shi
Sales Representative, Dolphin Realty Inc
English, Mandarin
Residential ResaleProperty ManagementPre Construction
 Walk Score for 22 Baycroft Lane
Walk Score for 22 Baycroft Lane

Book a Showing
Tour this home with Shally
Frequently Asked Questions
Can't find what you're looking for? Contact our support team for more information.
See the Latest Listings by Cities
1500+ home for sale in Ontario

Looking for Your Perfect Home?
Let us help you find the perfect home that matches your lifestyle
