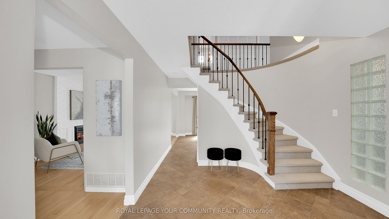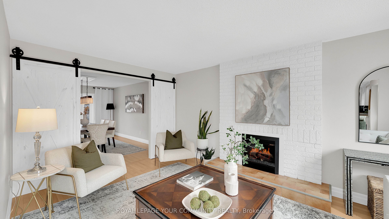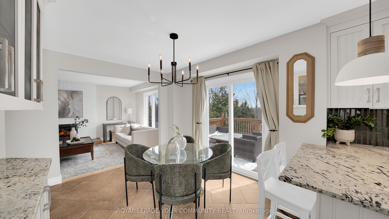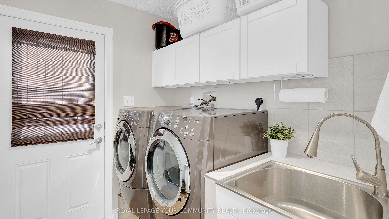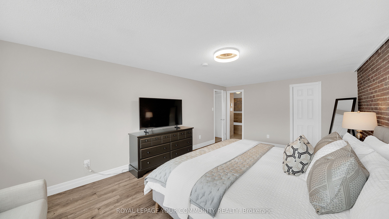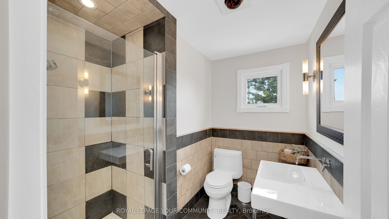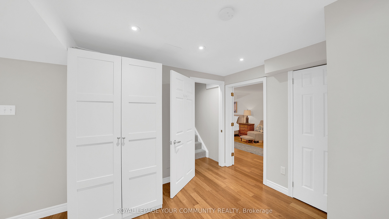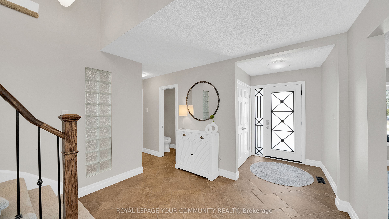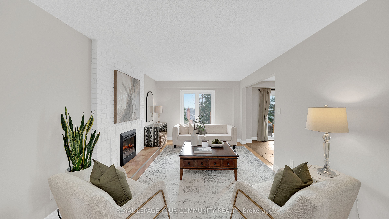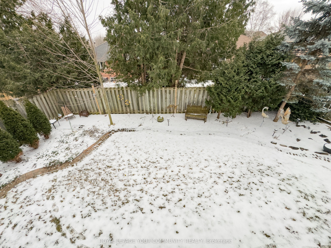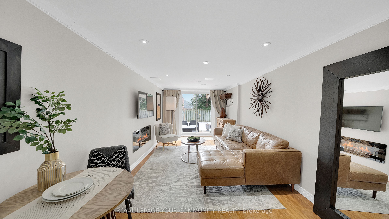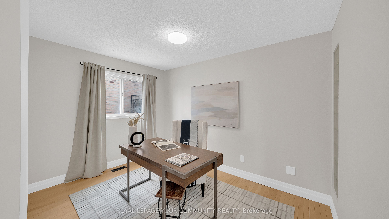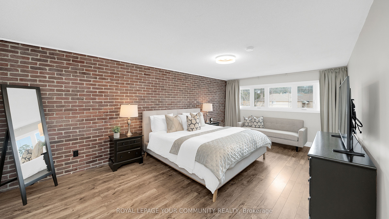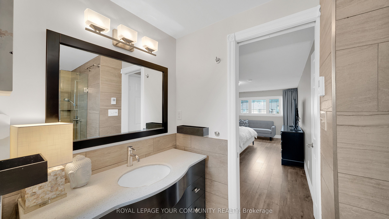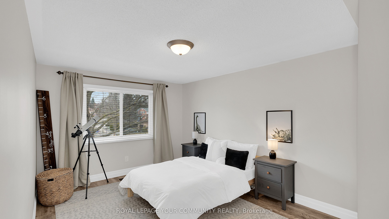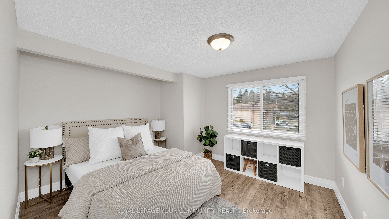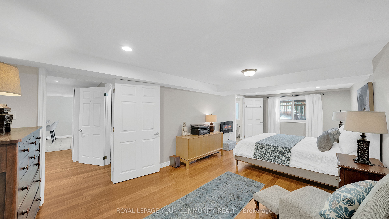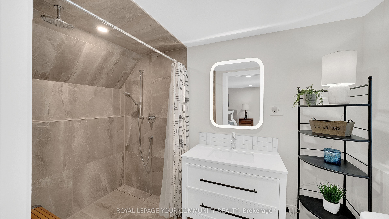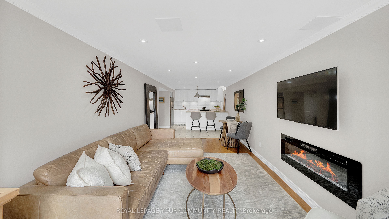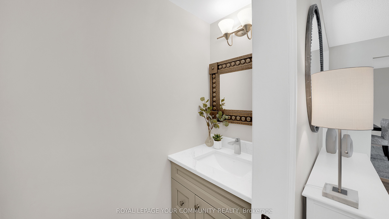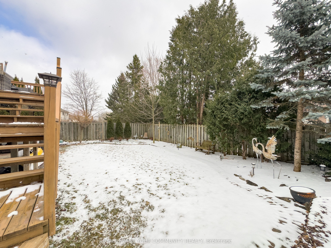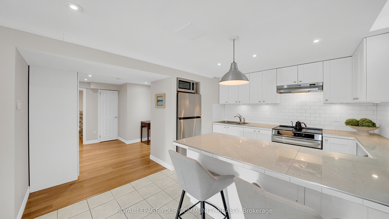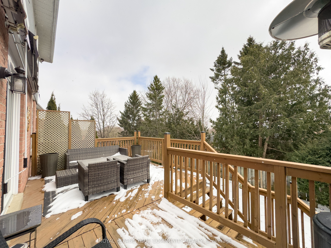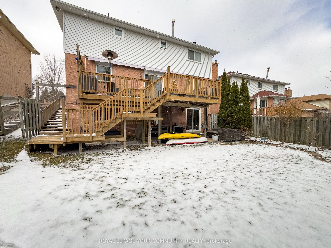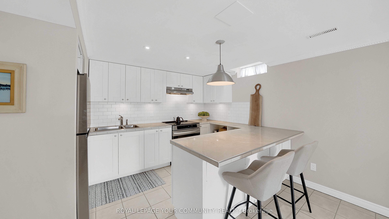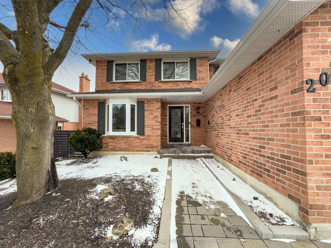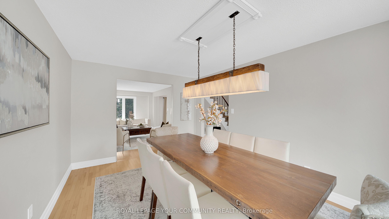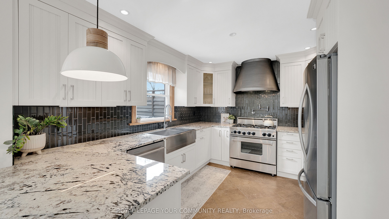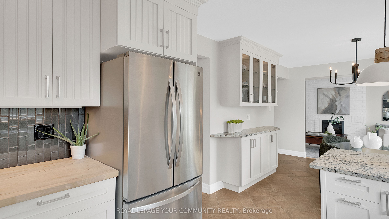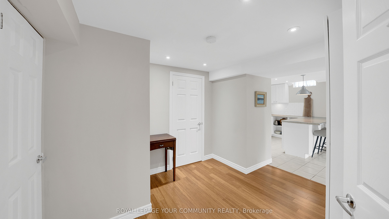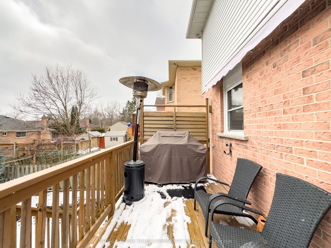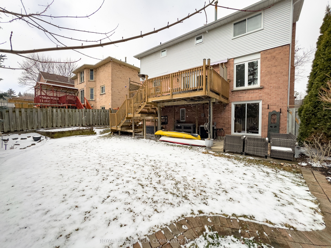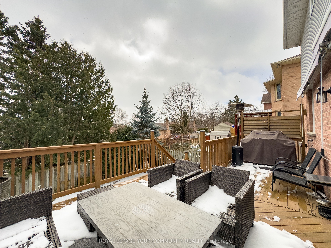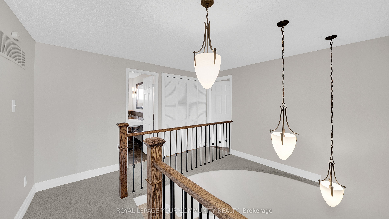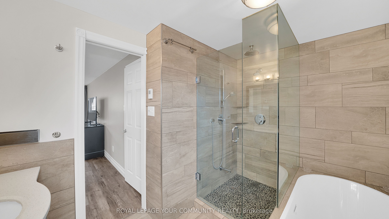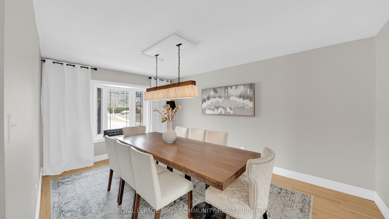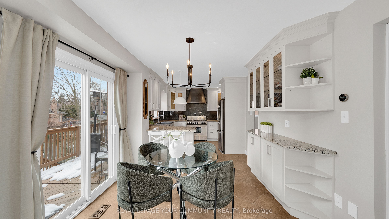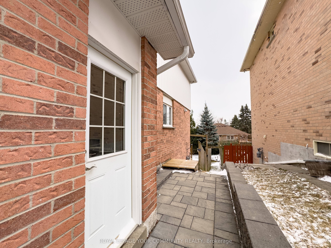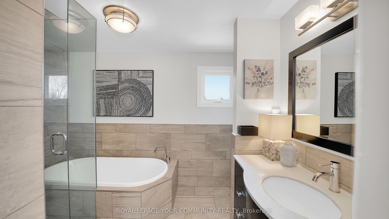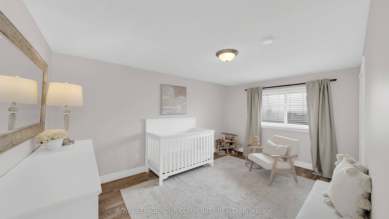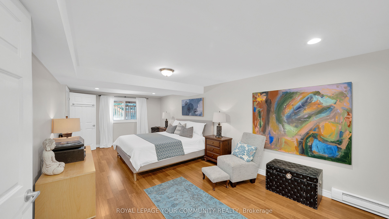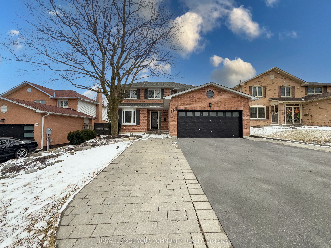
$1,499,000
Est. Payment
$5,725/mo*
*Based on 20% down, 4% interest, 30-year term
Detached•MLS #N12074801•Sold
Price comparison with similar homes in Aurora
Compared to 12 similar homes
-38.5% Lower↓
Market Avg. of (12 similar homes)
$2,438,225
Note * Price comparison is based on the similar properties listed in the area and may not be accurate. Consult licences real estate agent for accurate comparison
Room Details
| Room | Features | Level |
|---|---|---|
Kitchen 3.59 × 3.16 m | Granite CountersStainless Steel ApplOverlooks Backyard | Main |
Living Room 5.22 × 3.39 m | Hardwood FloorBrick FireplaceCombined w/Dining | Main |
Dining Room 4.85 × 3.44 m | Hardwood FloorBay WindowCombined w/Family | Main |
Primary Bedroom 6.11 × 3.59 m | 4 Pc EnsuiteWalk-In Closet(s)Large Window | Second |
Bedroom 2 4.49 × 3.13 m | Second | |
Bedroom 3 4.54 × 3.13 m | Second |
Client Remarks
Welcome to this charming and beautifully cared for 4 bedroom detached home, nestled in the peaceful family friendly neighbourhood of Aurora Heights. This home offers 3000 sqft of finished living space and a functional layout, ideal for everyday living and entertaining. The main floor features a recently updated chefs kitchen equipped with custom cabinetry, granite countertops, a butcher block prep station, pot filler, 40 inch gas range, and a high-capacity custom exhaust fan. Perfect for culinary enthusiasts. Just off the kitchen, a flexible bonus room offers endless possibilities as a home office, playroom, or cozy den. The inviting family room flows seamlessly into the spacious formal dining area. Functional barn doors add a touch of character and allow for additional privacy or separation when needed. Upstairs, you'll find four generously sized bedrooms. The standout primary suite is a true retreat, featuring an authentic brick accent wall and a luxurious renovated ensuite with a glass walk-in shower and spa-like soaker tub. The fully finished lower level extends the living space with a newly renovated kitchen, a cozy family room, powder room, and an oversized bedroom with its own ensuite. Complete with a walk-out separate entrance, this suite is ideal for guests, in-laws, or multigenerational living. Steps to schools, parks, wooded trails, tennis courts, shopping, restaurants and dozens of amenities at the end of the street! Just minutes to Yonge st, downtown Aurora, St. Andrews/ St. Annes private school, St Andrew's golf course. Dont miss the opportunity to own this warm and welcoming home in one of Auroras most desirable neighbourhoods.
About This Property
203 Orchard Hts Boulevard, Aurora, L4G 3A5
Home Overview
Basic Information
Walk around the neighborhood
203 Orchard Hts Boulevard, Aurora, L4G 3A5
Shally Shi
Sales Representative, Dolphin Realty Inc
English, Mandarin
Residential ResaleProperty ManagementPre Construction
Mortgage Information
Estimated Payment
$0 Principal and Interest
 Walk Score for 203 Orchard Hts Boulevard
Walk Score for 203 Orchard Hts Boulevard

Book a Showing
Tour this home with Shally
Frequently Asked Questions
Can't find what you're looking for? Contact our support team for more information.
See the Latest Listings by Cities
1500+ home for sale in Ontario

Looking for Your Perfect Home?
Let us help you find the perfect home that matches your lifestyle
