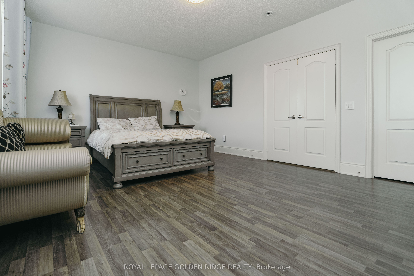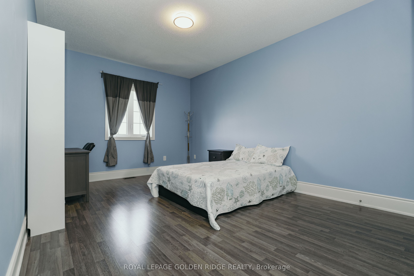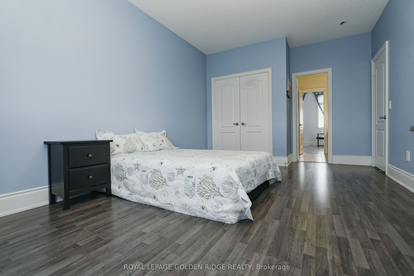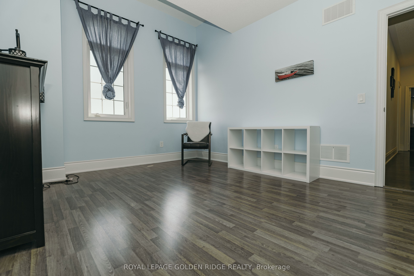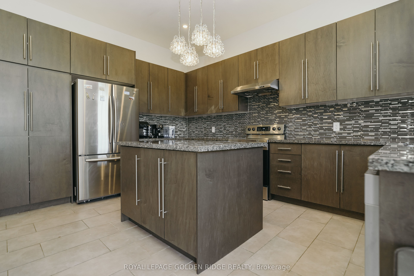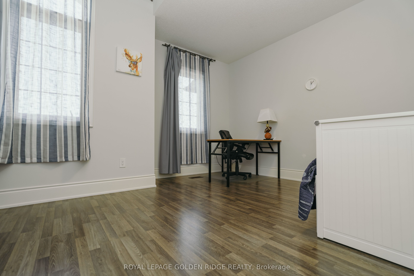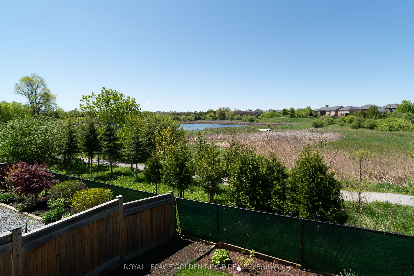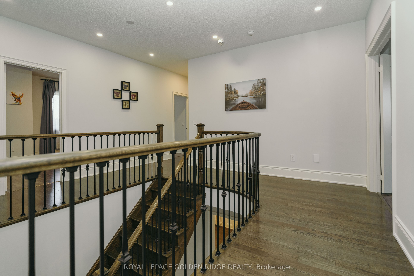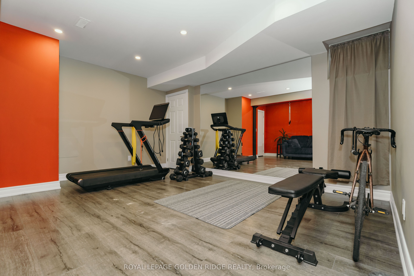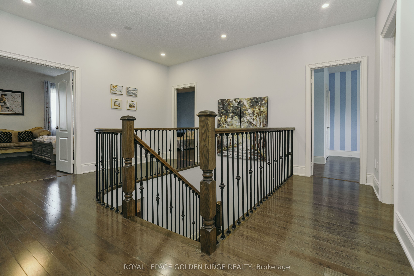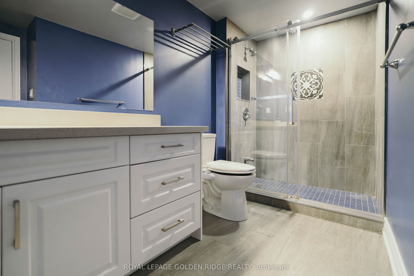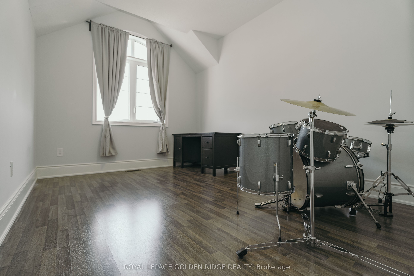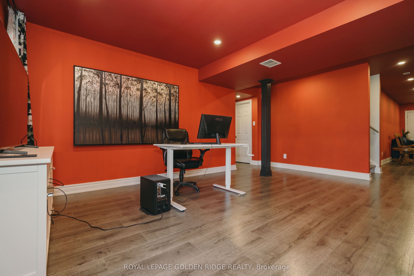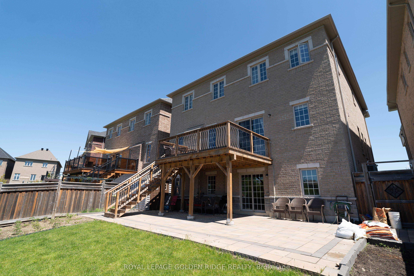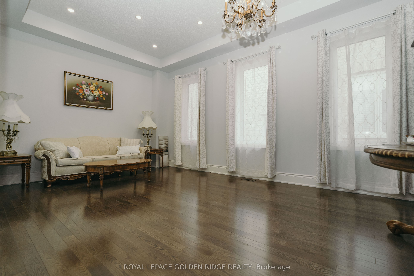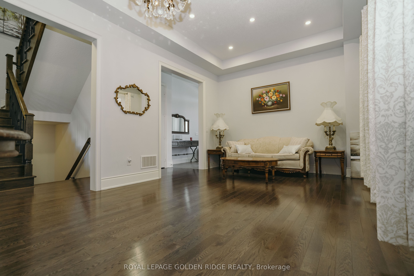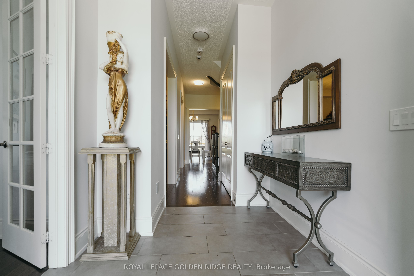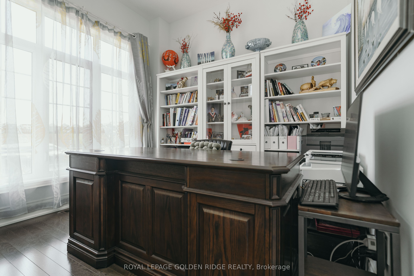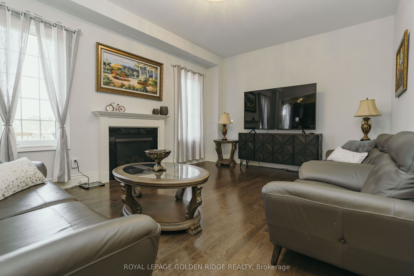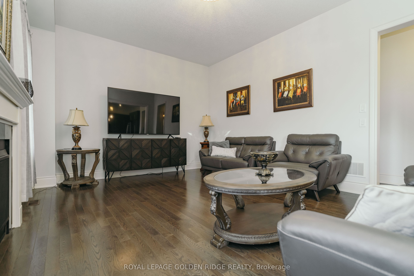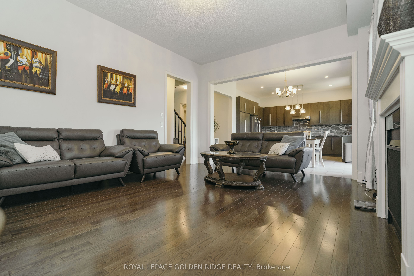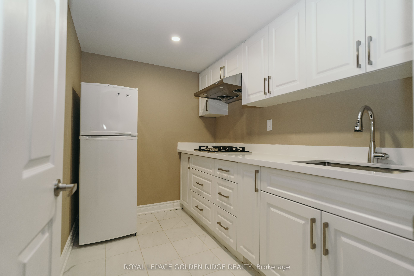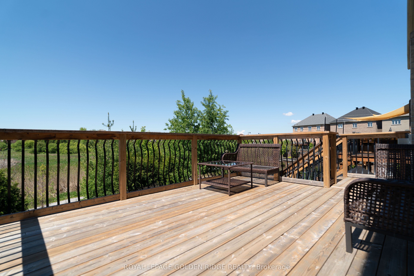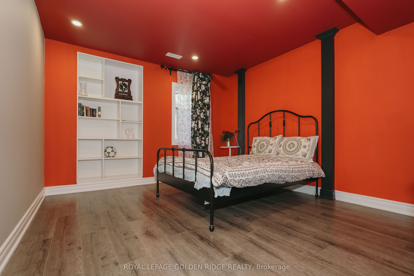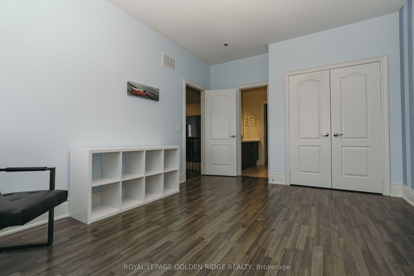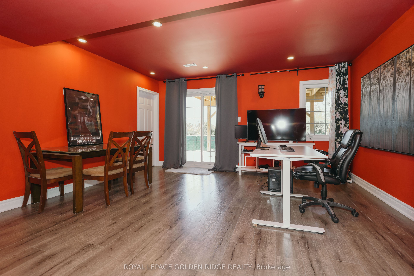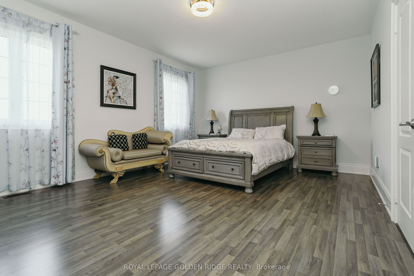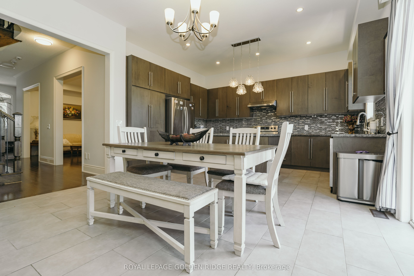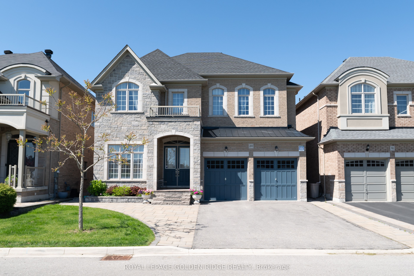
$1,890,000
Est. Payment
$7,219/mo*
*Based on 20% down, 4% interest, 30-year term
Listed by ROYAL LEPAGE GOLDEN RIDGE REALTY
Detached•MLS #N12175896•New
Room Details
| Room | Features | Level |
|---|---|---|
Kitchen 4.57 × 2.44 m | Ceramic FloorGranite CountersStainless Steel Appl | Main |
Bedroom 2 4.57 × 3.35 m | Hardwood Floor4 Pc Ensuite | Second |
Bedroom 3 4.77 × 3.35 m | Hardwood FloorCloset | Second |
Bedroom 4 4.27 × 3.96 m | Hardwood FloorSemi Ensuite | Second |
Bedroom 5 3.96 × 3.05 m | Hardwood FloorSemi Ensuite | Second |
Primary Bedroom 5.49 × 3.96 m | Hardwood FloorWalk-In Closet(s)5 Pc Ensuite | Second |
Client Remarks
Nestled In A Sought-After Family-Friendly Neighbourhood, This Beautifully Maintained Home Offers10' Ceiling On Main, 9' Ceiling On 2nd, And A Breathtaking Ravine With Pond View. Spacious And Functional Layout Ideal For Modern Living. Enjoy Bright, Open-Concept Living And Dining Areas, A Well-Appointed Kitchen With Walk-Out To A Private Backyard And Generously Sized Bedrooms. Located Just Steps To Top-Rated Schools, Scenic Parks, And Tranquil Trails, With Quick Access To Shopping, Transit, And Major Highways. A Perfect Opportunity For Growing Families Or Anyone Seeking A Turnkey Lifestyle In One Of Auroras Most Desirable Communities!
About This Property
20 Crane Street, Aurora, L4G 1C9
Home Overview
Basic Information
Walk around the neighborhood
20 Crane Street, Aurora, L4G 1C9
Shally Shi
Sales Representative, Dolphin Realty Inc
English, Mandarin
Residential ResaleProperty ManagementPre Construction
Mortgage Information
Estimated Payment
$0 Principal and Interest
 Walk Score for 20 Crane Street
Walk Score for 20 Crane Street

Book a Showing
Tour this home with Shally
Frequently Asked Questions
Can't find what you're looking for? Contact our support team for more information.
See the Latest Listings by Cities
1500+ home for sale in Ontario

Looking for Your Perfect Home?
Let us help you find the perfect home that matches your lifestyle
