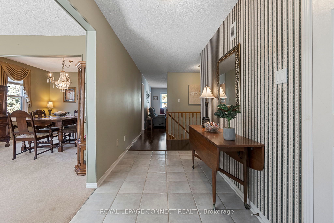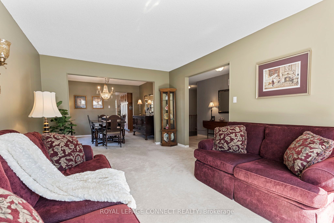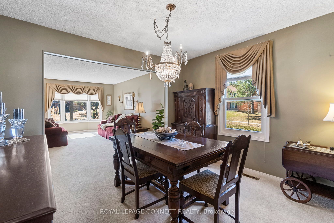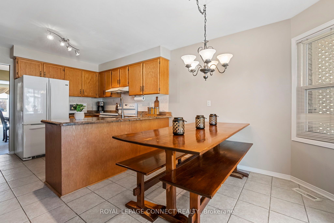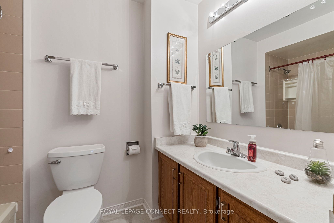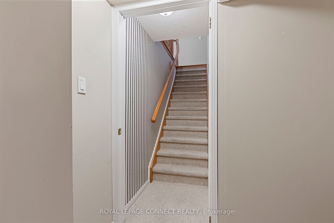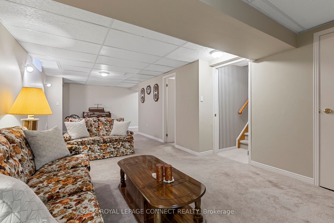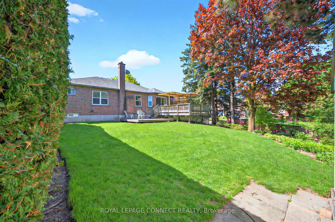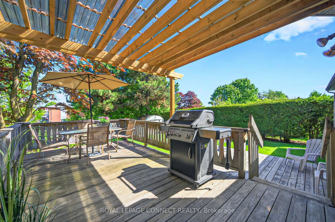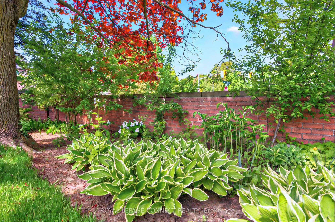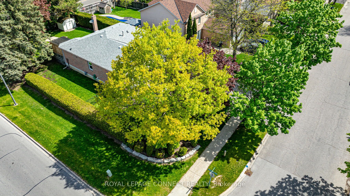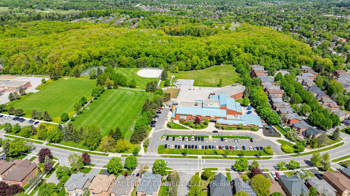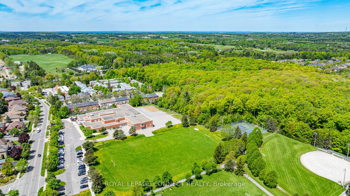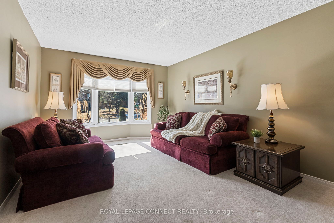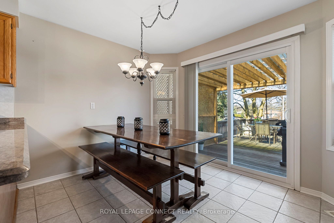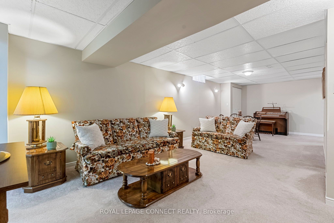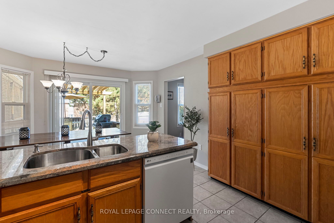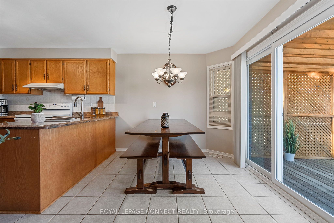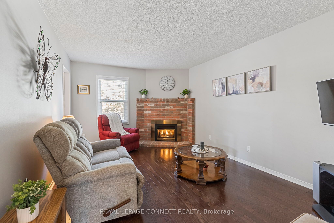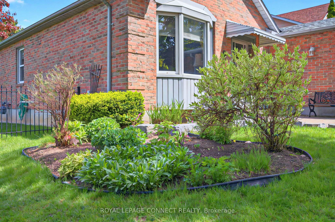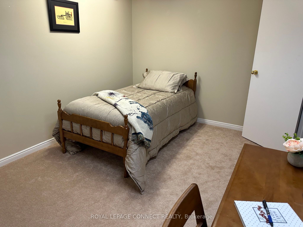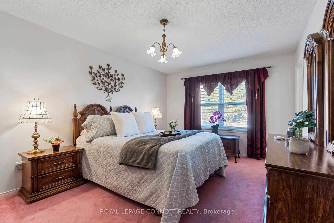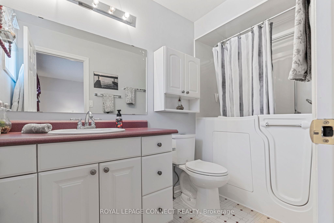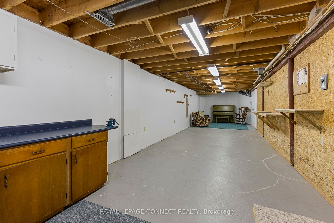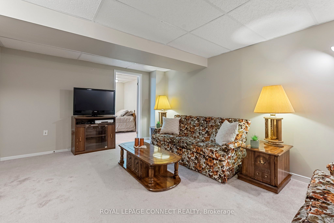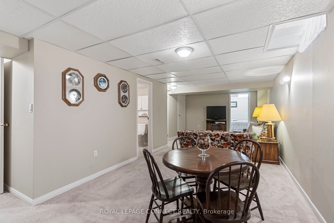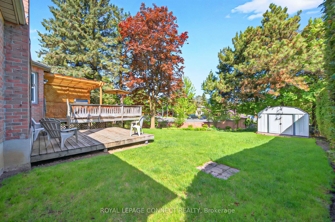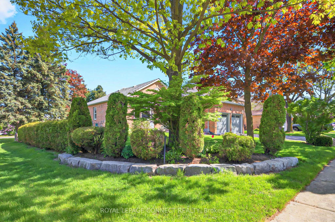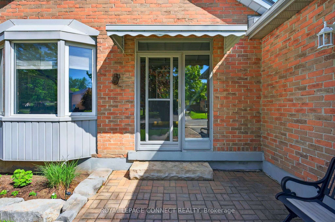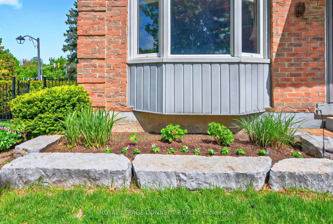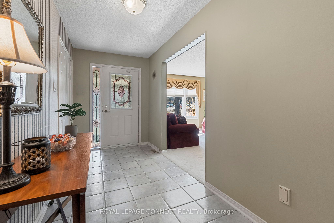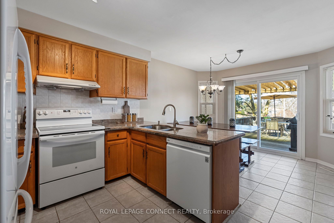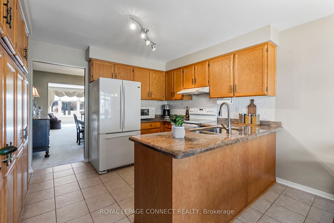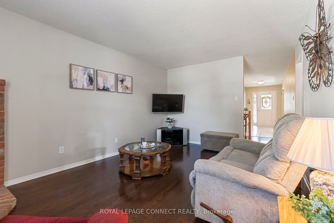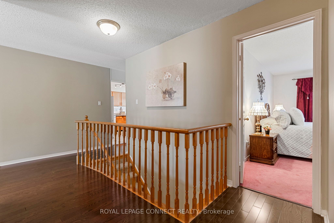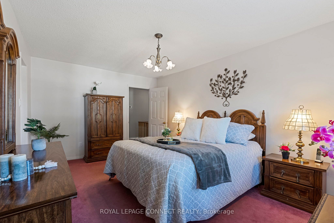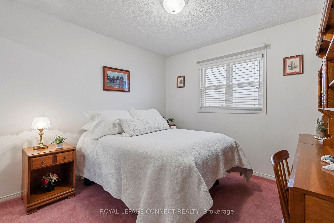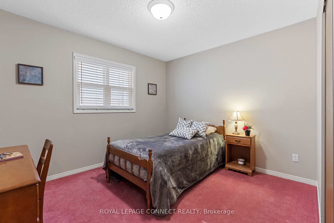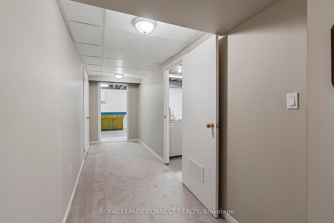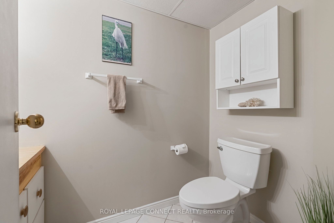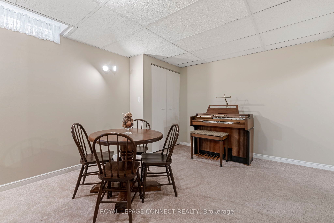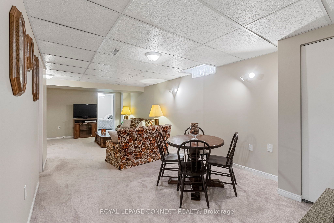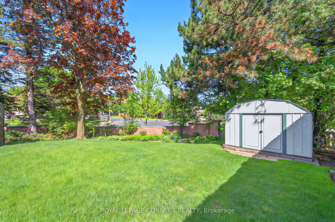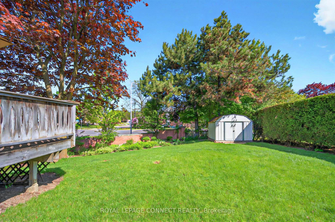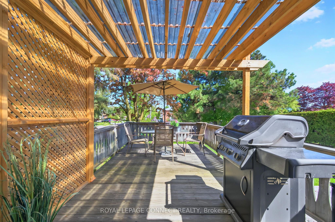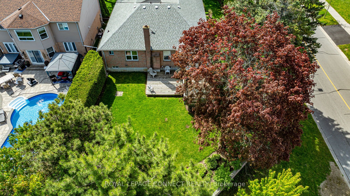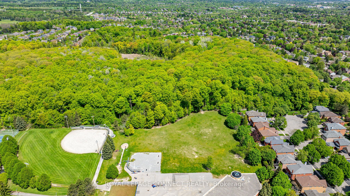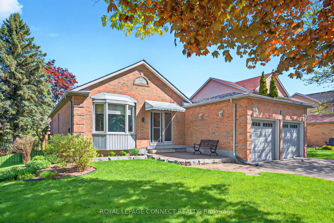
$1,288,000
Est. Payment
$4,919/mo*
*Based on 20% down, 4% interest, 30-year term
Listed by ROYAL LEPAGE CONNECT REALTY
Detached•MLS #N12162377•New
Price comparison with similar homes in Aurora
Compared to 17 similar homes
-25.3% Lower↓
Market Avg. of (17 similar homes)
$1,725,270
Note * Price comparison is based on the similar properties listed in the area and may not be accurate. Consult licences real estate agent for accurate comparison
Room Details
| Room | Features | Level |
|---|---|---|
Living Room 5.01 × 3.43 m | Bay WindowCombined w/DiningBroadloom | Ground |
Dining Room 3.01 × 3.43 m | Formal RmCombined w/LivingBroadloom | Ground |
Kitchen 2.65 × 3.44 m | Ceramic BacksplashGranite CountersCeramic Floor | Ground |
Primary Bedroom 4.97 × 3.33 m | 3 Pc EnsuiteWalk-In Closet(s)Broadloom | Ground |
Bedroom 2 3.01 × 3.04 m | Mirrored ClosetBroadloomWindow | Ground |
Bedroom 3 3.41 × 3.02 m | BroadloomWindowCloset | Ground |
Client Remarks
Nestled in the ever-popular Aurora Highlands community, this solidly built, charming and over sized bungalow(1700+ sq. ft.) is a hidden gem you won't want to miss! With its spacious and stylish design, it's the perfect blend of comfort and character. Picture this: a double attached garage and a cute, enclosed front porch that welcomes you in. Inside, three generously sized bedrooms await offering plenty of room to kick back and relax. The primary bedroom even has its own 3-piece ensuite with a walk in tub/shower and a large walk-in closet that's ready for your wardrobe dreams. At the heart of the home, you'll find a kitchen that's perfect for whipping up delicious meals or hosting get-togethers. Plus, step right out onto the 2-tier deck that overlooks a huge pool sized lot--ideal for summer BBQs or just soaking up the sun. The open concept living and dining areas are perfect for everything from intimate dinners to lively celebrations with friends and family. Relax in the family room, which overlooks the yard and boasts a beautiful gas burning fireplace. And the basement you ask? With an additional bedroom, large closet and a 2 pc bath near by it's perfect for guests, teens, or anyone who craves their own space. But that's not all...There's also a massive recreation room that's just begging for movie marathons, game nights, or even a second living room. It's a spacious wonderland. DIYers and hobbyists will love the workshop with built in cabinets, extra electrical power and tons of storage space to keep everything neat and tidy. Lots of storage space and a rough in for an extra bathroom. With a 200-amp electrical service, this home is wired for today's modern living. Plus the location is unbeatable. Close to top rated private and public schools, parks, Case Woodlot with over 80 treed acres, walking trails, shops, restaurants, transit and major highways are all just minutes away. It's the perfect mix of peaceful living and everyday convenience.
About This Property
2 Milgate Place, Aurora, L4G 5R2
Home Overview
Basic Information
Walk around the neighborhood
2 Milgate Place, Aurora, L4G 5R2
Shally Shi
Sales Representative, Dolphin Realty Inc
English, Mandarin
Residential ResaleProperty ManagementPre Construction
Mortgage Information
Estimated Payment
$0 Principal and Interest
 Walk Score for 2 Milgate Place
Walk Score for 2 Milgate Place

Book a Showing
Tour this home with Shally
Frequently Asked Questions
Can't find what you're looking for? Contact our support team for more information.
See the Latest Listings by Cities
1500+ home for sale in Ontario

Looking for Your Perfect Home?
Let us help you find the perfect home that matches your lifestyle
