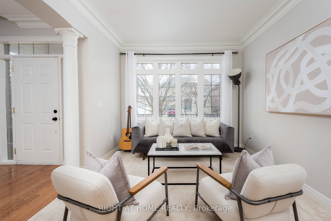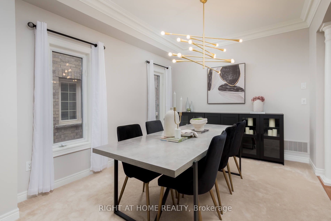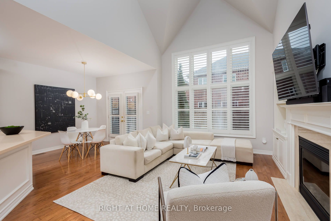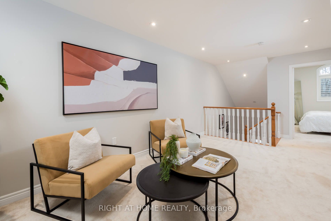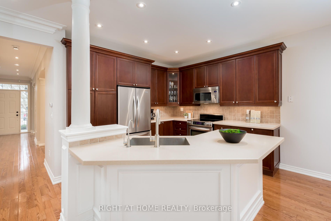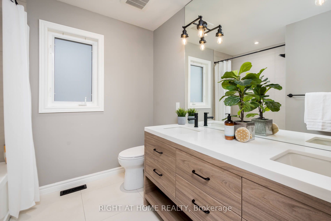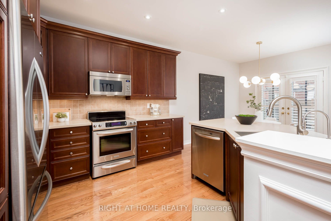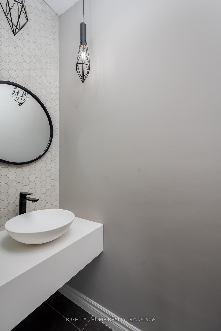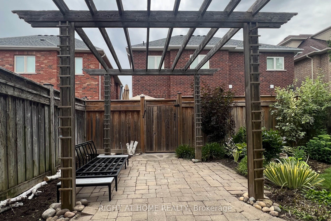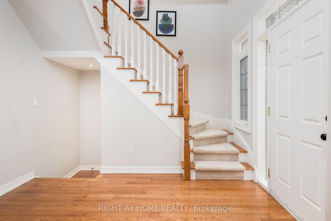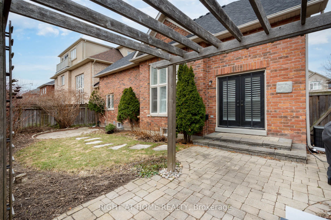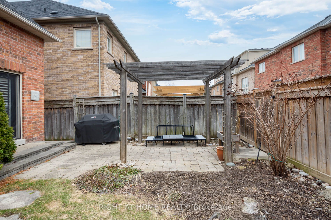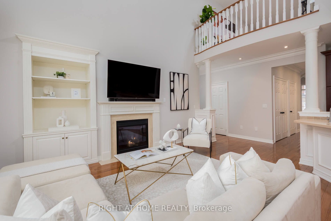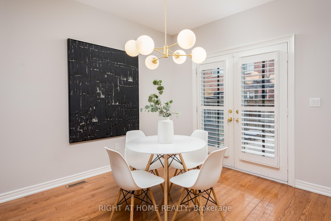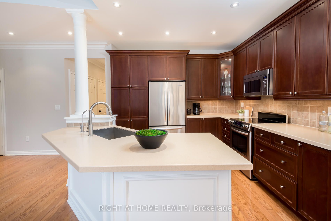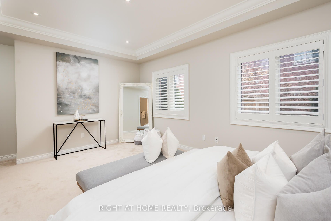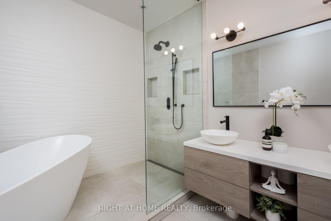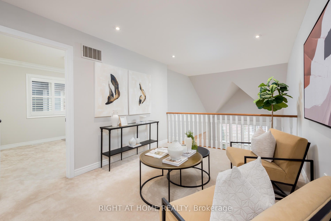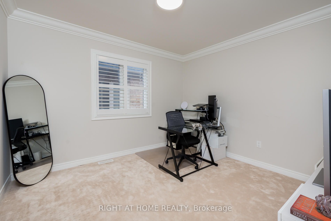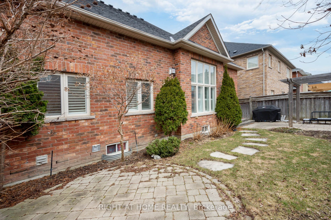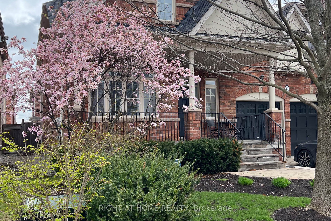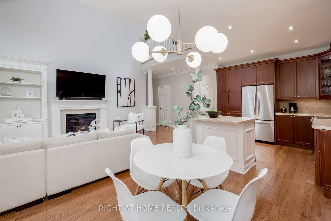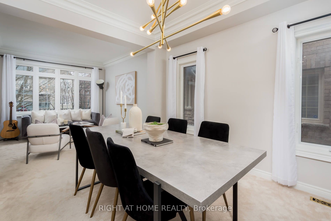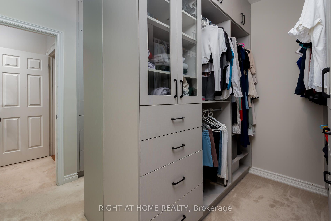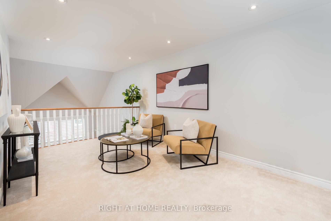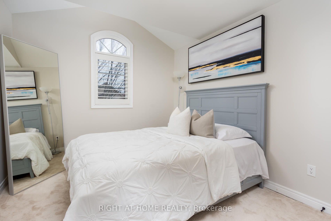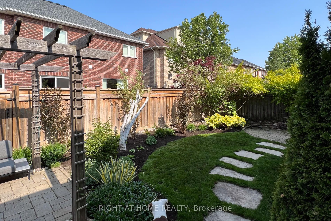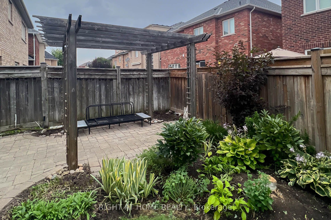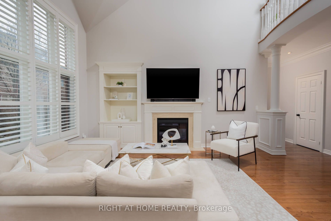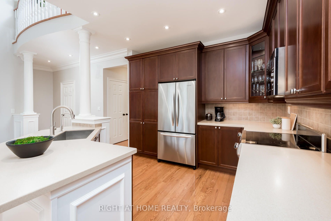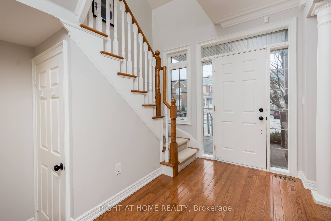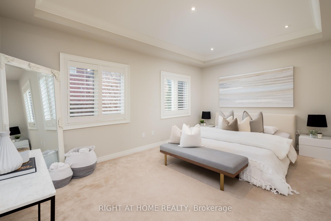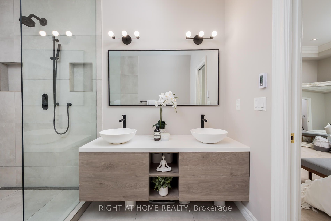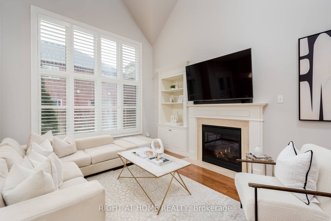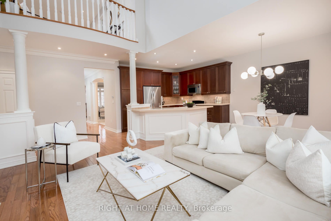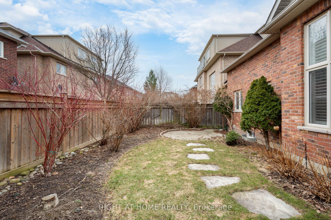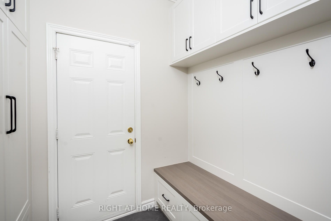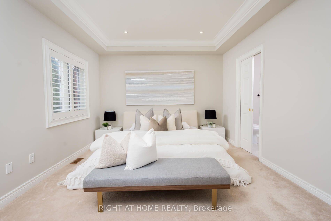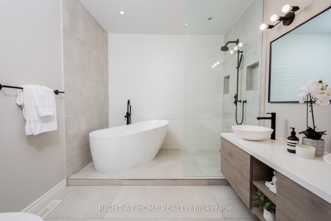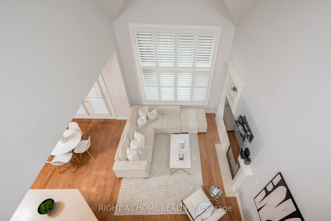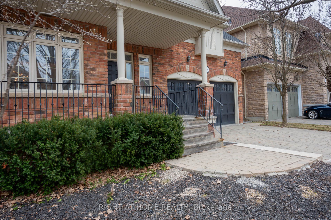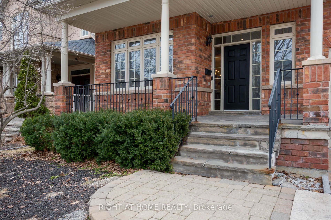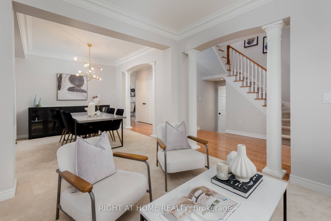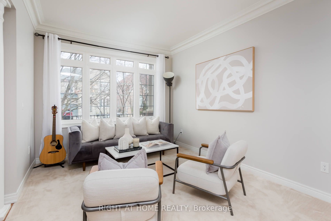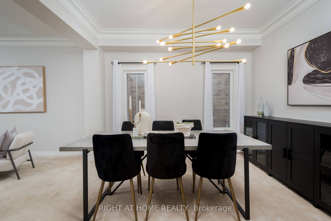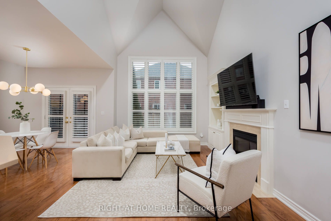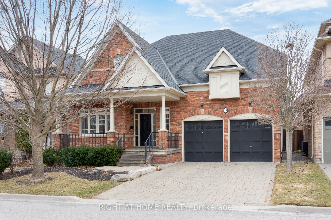
$1,528,000
Est. Payment
$5,836/mo*
*Based on 20% down, 4% interest, 30-year term
Listed by RIGHT AT HOME REALTY
Detached•MLS #N12061462•New
Price comparison with similar homes in Aurora
Compared to 3 similar homes
33.5% Higher↑
Market Avg. of (3 similar homes)
$1,144,933
Note * Price comparison is based on the similar properties listed in the area and may not be accurate. Consult licences real estate agent for accurate comparison
Room Details
| Room | Features | Level |
|---|---|---|
Living Room 3.349 × 3.84 m | Large WindowCrown MouldingOverlooks Dining | Ground |
Dining Room 3.349 × 3.66 m | Open ConceptCrown MouldingOverlooks Living | Ground |
Kitchen 3.349 × 3.169 m | Breakfast BarStainless Steel ApplHardwood Floor | Ground |
Primary Bedroom 5.151 × 3.66 m | 5 Pc EnsuiteWalk-In Closet(s)Pot Lights | Ground |
Bedroom 2 3.23 × 3.249 m | WindowBroadloom | Second |
Bedroom 3 2.999 × 3.331 m | Vaulted Ceiling(s)ClosetBroadloom | Second |
Client Remarks
Experience the perfect blend of bungalow convenience and loft-style elegance in this stunning 2-storey detached bungaloft! Thoughtfully designed, this home boasts 3 spacious bedrooms and 3 beautifully renovated bathrooms, all within an open-concept layout that floods the space with natural light and modern comfort. As you step inside, you're greeted by a bright and airy main floor featuring an elegant living and dining area. The open-concept kitchen seamlessly connects to the family room, where soaring cathedral ceilings and a cozy gas fireplace create a warm and inviting ambiance - perfect for both entertaining and relaxation. The main-floor primary suite serves as a private retreat, boasting a luxurious 5-piece spa-inspired ensuite and a spacious custom walk-in closet. Upstairs, the loft offers a stunning view of the main living space below, serving as a versatile retreat - ideal for a family lounge, media room, home office, or play area. This level also features two generously sized bedrooms and a beautifully renovated 5-piece bathroom, striking the perfect balance between openness and privacy for ultimate comfort. The front porch offers a serene sitting area, perfect for unwinding while taking in the beauty of a graceful cherry blossom tree. In the back, the beautifully landscaped oasis boasts a spacious patio, a charming pergola for shade, and lush perennial garden, creating an idyllic setting for both entertaining and relaxation. Don't miss this rare opportunity, schedule your private showing today!
About This Property
19 Weslock Crescent, Aurora, L4G 7Y9
Home Overview
Basic Information
Walk around the neighborhood
19 Weslock Crescent, Aurora, L4G 7Y9
Shally Shi
Sales Representative, Dolphin Realty Inc
English, Mandarin
Residential ResaleProperty ManagementPre Construction
Mortgage Information
Estimated Payment
$0 Principal and Interest
 Walk Score for 19 Weslock Crescent
Walk Score for 19 Weslock Crescent

Book a Showing
Tour this home with Shally
Frequently Asked Questions
Can't find what you're looking for? Contact our support team for more information.
Check out 100+ listings near this property. Listings updated daily
See the Latest Listings by Cities
1500+ home for sale in Ontario

Looking for Your Perfect Home?
Let us help you find the perfect home that matches your lifestyle
