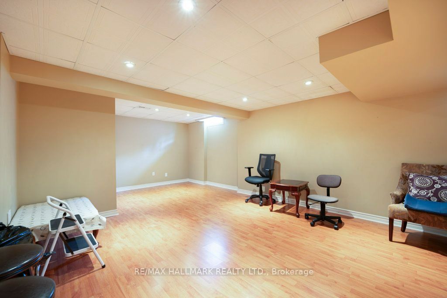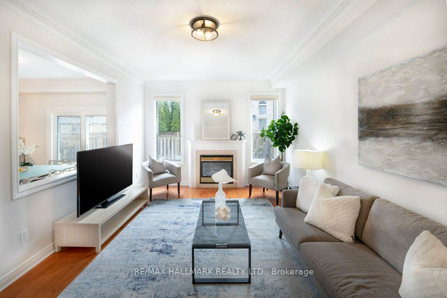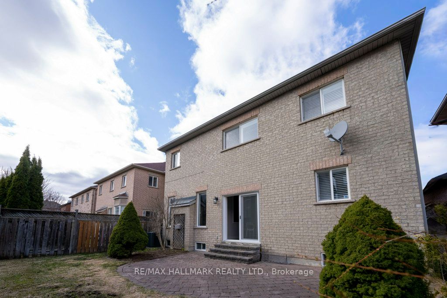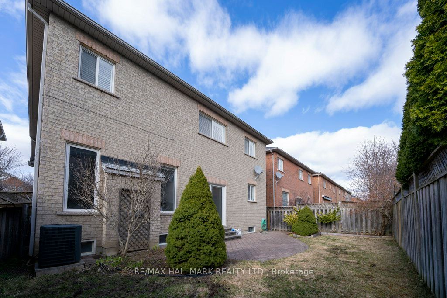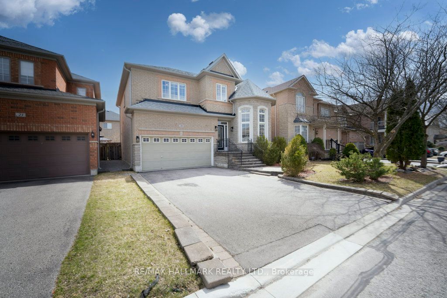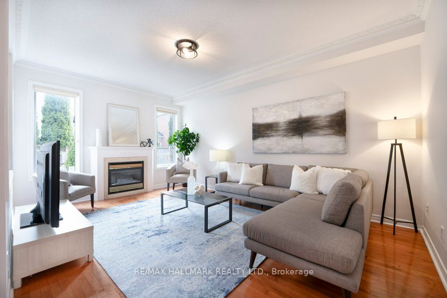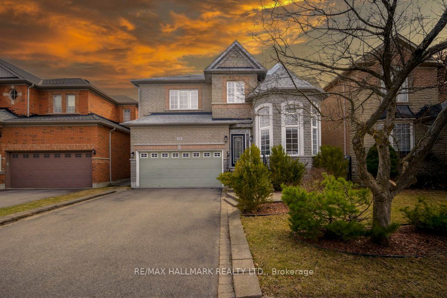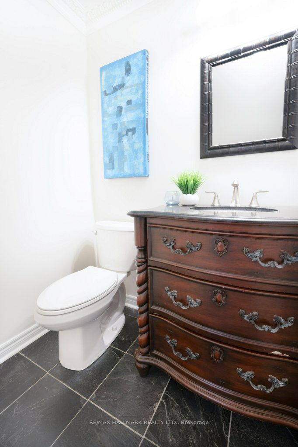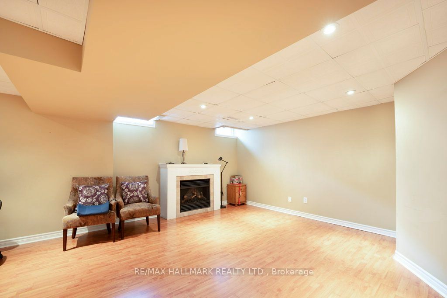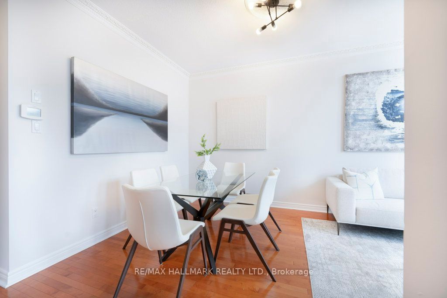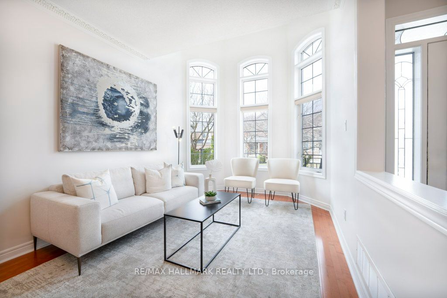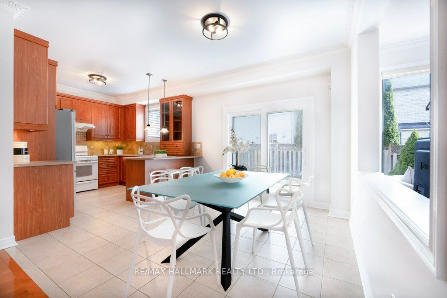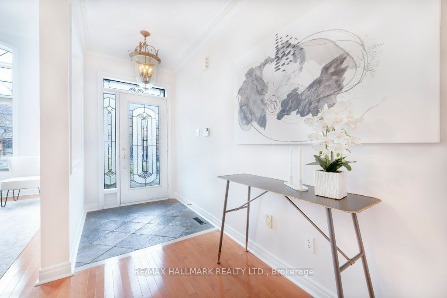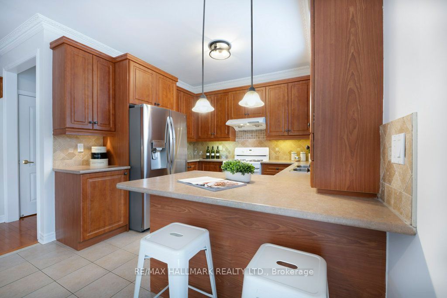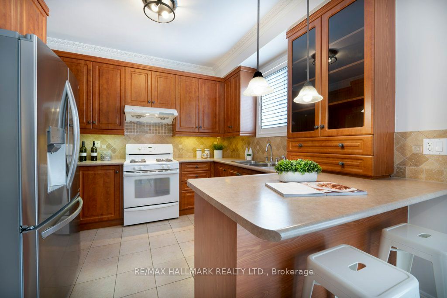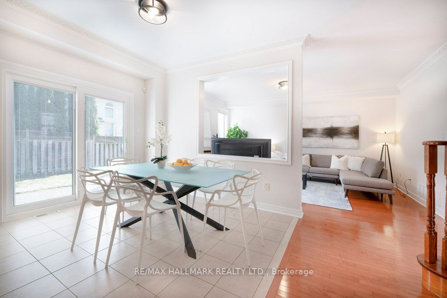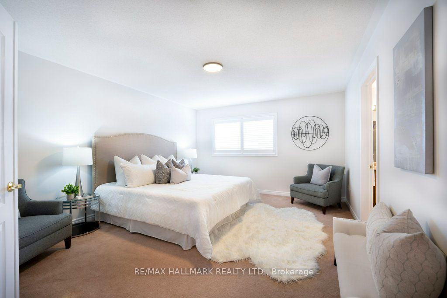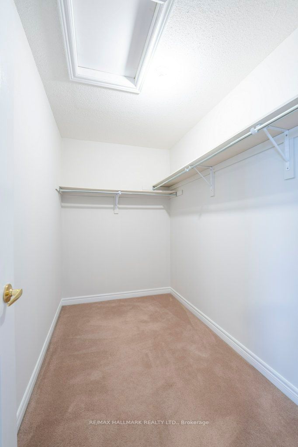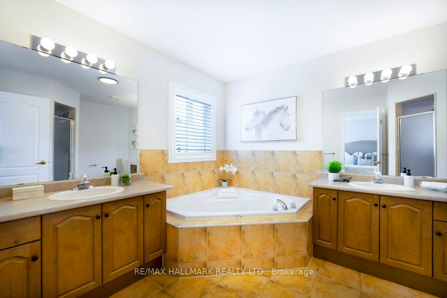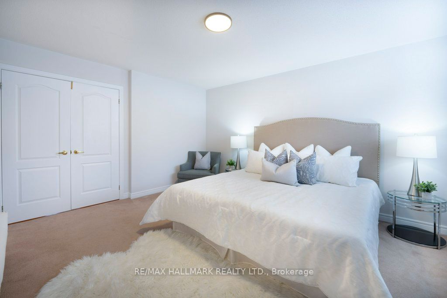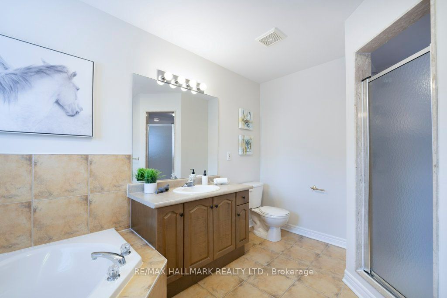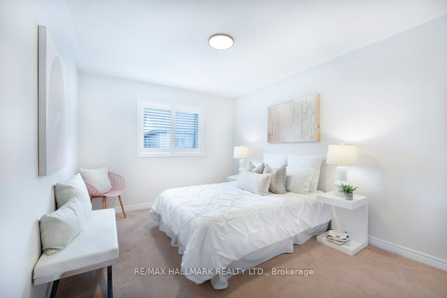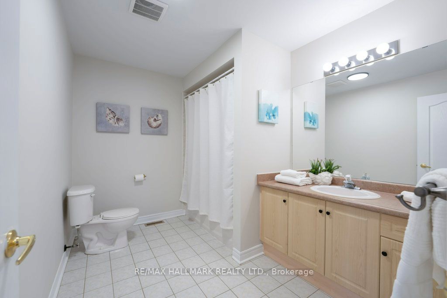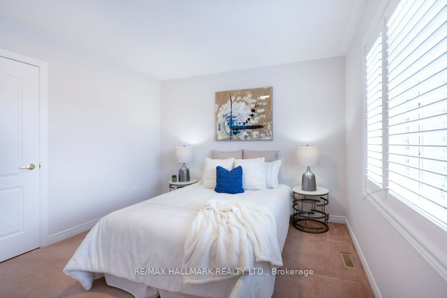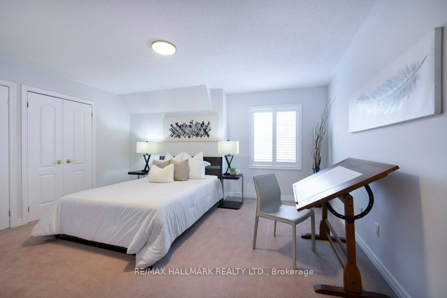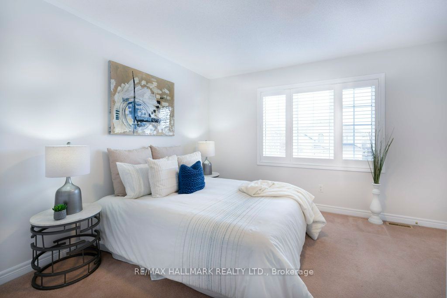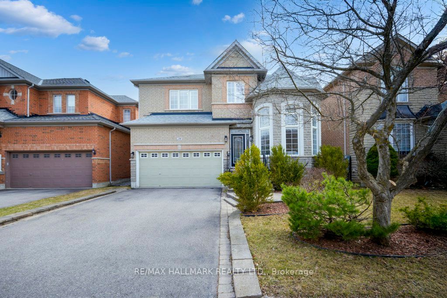
$1,248,000
Est. Payment
$4,767/mo*
*Based on 20% down, 4% interest, 30-year term
Listed by RE/MAX HALLMARK REALTY LTD.
Detached•MLS #N12096307•New
Price comparison with similar homes in Aurora
Compared to 15 similar homes
-21.1% Lower↓
Market Avg. of (15 similar homes)
$1,581,759
Note * Price comparison is based on the similar properties listed in the area and may not be accurate. Consult licences real estate agent for accurate comparison
Room Details
| Room | Features | Level |
|---|---|---|
Living Room 3.09 × 3.7 m | Combined w/DiningVaulted Ceiling(s)Large Window | Main |
Dining Room 2.79 × 2.42 m | Combined w/LivingWindowHardwood Floor | Main |
Primary Bedroom 3.94 × 4.78 m | 5 Pc EnsuiteWalk-In Closet(s)California Shutters | Second |
Bedroom 2 4.66 × 4.61 m | Double ClosetCalifornia ShuttersBroadloom | Second |
Bedroom 3 3.83 × 3.35 m | Large ClosetCalifornia ShuttersBroadloom | Second |
Bedroom 4 3.11 × 3.91 m | Large ClosetCalifornia ShuttersBroadloom | Second |
Client Remarks
Welcome to Your Perfect Home in the Heart of Aurora! This timeless & well maintained 4-bedroom with 3-bathroom detached home offers comfort, style, & an unbeatable location! Step inside to a bright & spacious layout featuring a soaring vaulted ceiling in the living room, oversized windows, & an open-concept design that flows seamlessly into the dining area making this perfect for entertainment. The kitchen offers ample storage, convenient breakfast countertop area, & a south facing sunlit breakfast area large enough for a full dining set, complete with new walk-out sliding doors (2024) featuring built-in blinds that lead to the private backyard. Cozy & expansive family room is enhanced with 2024-installed rechargeable electric window coverings for modern convenience. Enjoy the practicality of a combined mudroom & laundry area with a laundry sink, plus a finished basement for recreational use & an unfinished yet generous utility room offering tons of extra storage. The home accommodates 6-car parking with a 2-car garage & 4-car driveway. This property has seen numerous recent upgrades, including but not limited to: fresh paint throughout (2024), new interior light fixtures in most rooms & exterior lighting (2024), owned hot water tank & water softener system, new HVAC & Air Conditioner (2024), upgraded stainless steel LG refrigerator & dishwasher (2024), & roof shingles replaced in recent years within 67 years ago. This house is in a vibrant & diverse neighborhood, close to top-rated schools including St. Andrews College, many beautiful parks, community centres, churches, & major Smart Center retailers like Walmart, Farm Boy, Winners, HomeSense, & a variety of high-rated local and Asian restaurants. Easy access to Highway 404 & public transportation makes commuting a breeze! Whether you're a first-time buyer, growing family, downsizer, or savvy investor, this home offers incredible value and versatility. Professionally cleaned & move-in ready--just unpack and enjoy!
About This Property
19 Perivale Gardens, Aurora, L4G 7P6
Home Overview
Basic Information
Walk around the neighborhood
19 Perivale Gardens, Aurora, L4G 7P6
Shally Shi
Sales Representative, Dolphin Realty Inc
English, Mandarin
Residential ResaleProperty ManagementPre Construction
Mortgage Information
Estimated Payment
$0 Principal and Interest
 Walk Score for 19 Perivale Gardens
Walk Score for 19 Perivale Gardens

Book a Showing
Tour this home with Shally
Frequently Asked Questions
Can't find what you're looking for? Contact our support team for more information.
See the Latest Listings by Cities
1500+ home for sale in Ontario

Looking for Your Perfect Home?
Let us help you find the perfect home that matches your lifestyle
