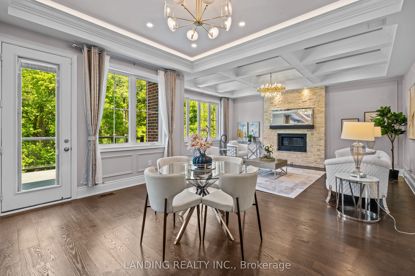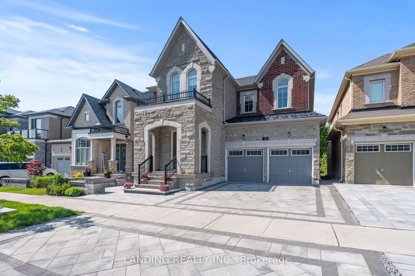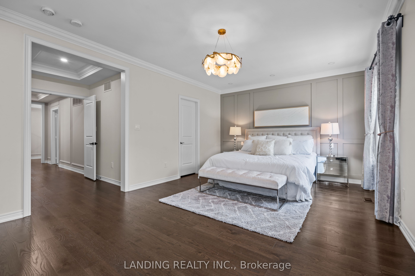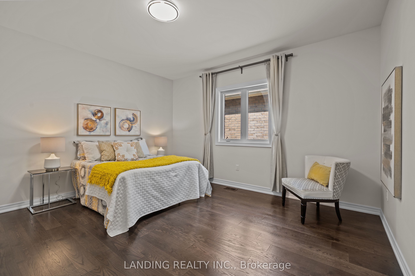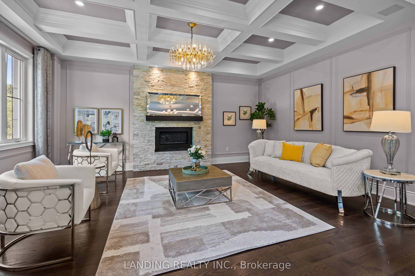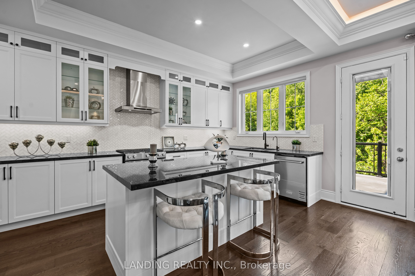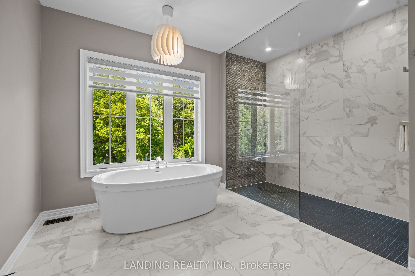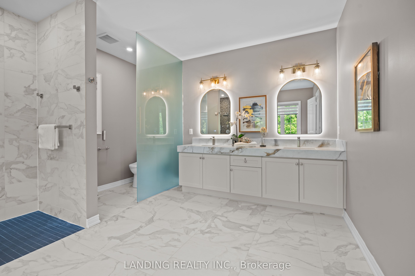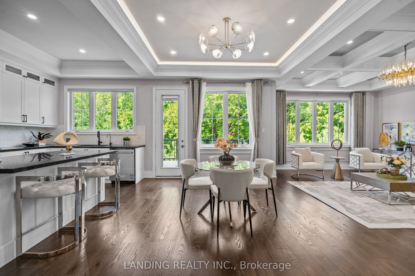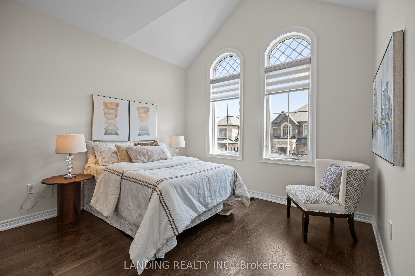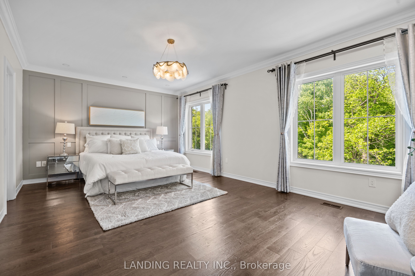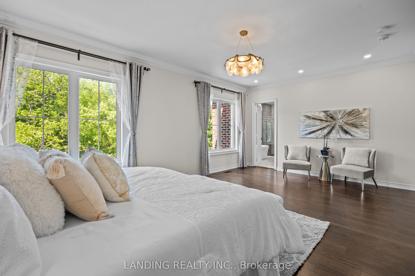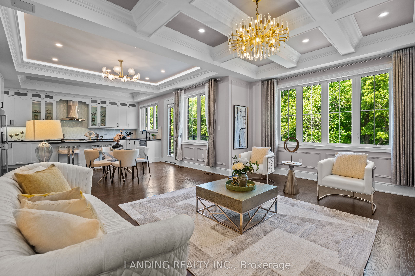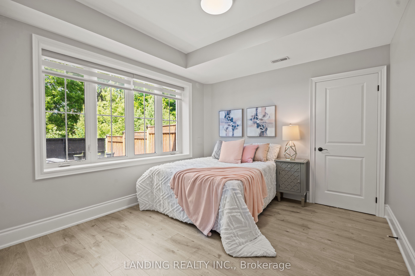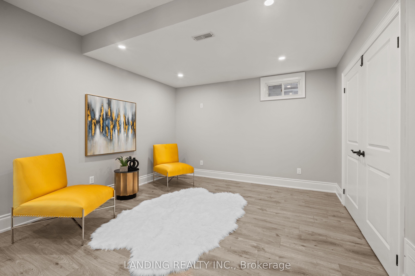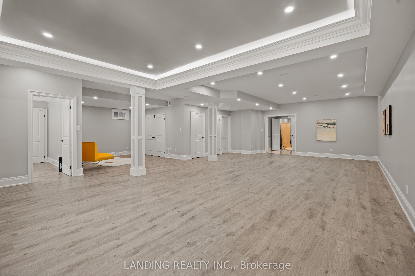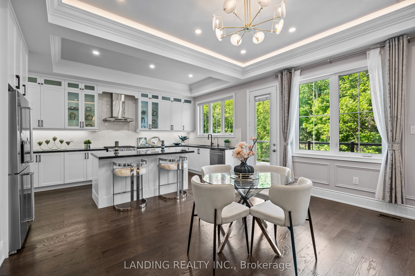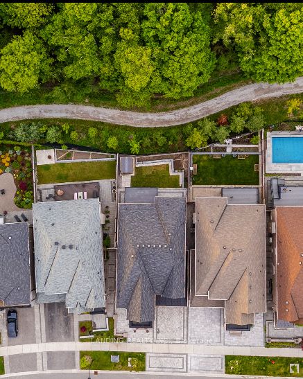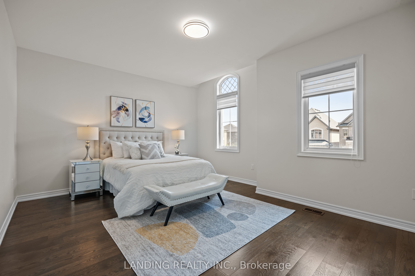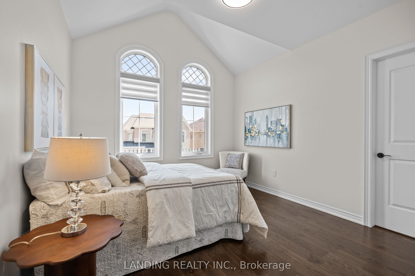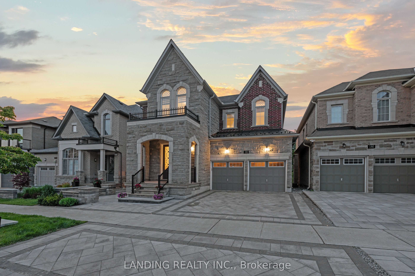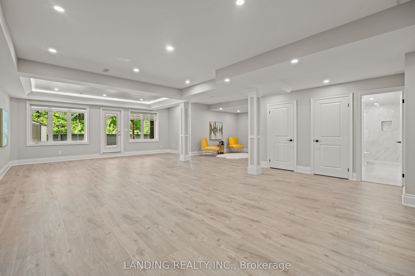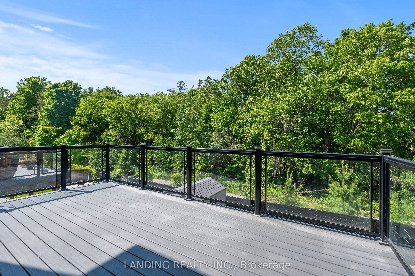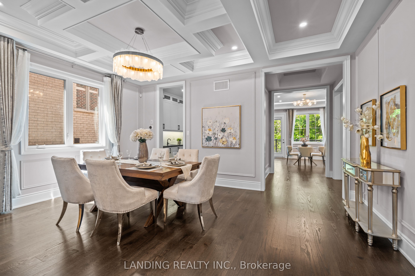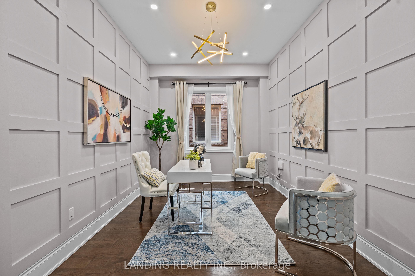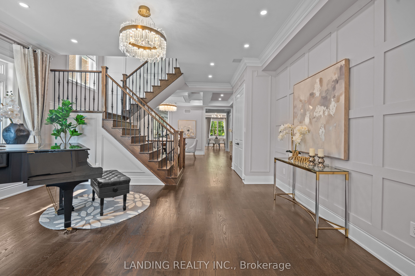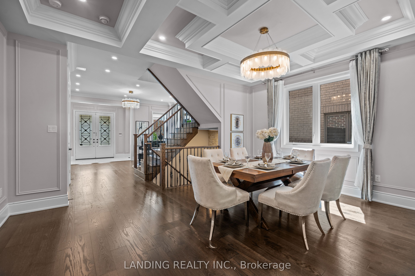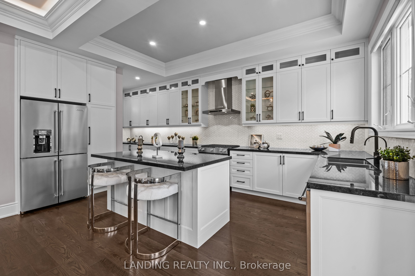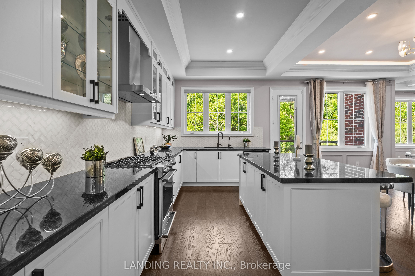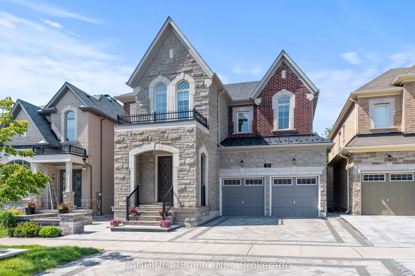
$1,980,000
Est. Payment
$7,562/mo*
*Based on 20% down, 4% interest, 30-year term
Listed by LANDING REALTY INC.
Detached•MLS #N12191710•New
Price comparison with similar homes in Aurora
Compared to 25 similar homes
-15.0% Lower↓
Market Avg. of (25 similar homes)
$2,328,180
Note * Price comparison is based on the similar properties listed in the area and may not be accurate. Consult licences real estate agent for accurate comparison
Room Details
| Room | Features | Level |
|---|---|---|
Dining Room 5.4 × 3.9 m | Main | |
Living Room 5.4 × 3.35 m | Main | |
Kitchen 5.2 × 2.75 m | Main | |
Primary Bedroom 6.3 × 4.15 m | Second | |
Bedroom 2 3.7 × 3.5 m | Second | |
Bedroom 3 5.2 × 3.7 m | Second |
Client Remarks
**RAVINE Lot ** 10 Ft Ceiling ** WALKOUT + FINISHED Basement ** BRANDNEW FULL Kitchen Appliances Set** Magnificent In Scale And Design, A True Master Piece In Aurora's Most Prestige Neighborhood! Nested On Premium 44" Lot, This Rare-Find Estate Offers Over 5500 sq ft Of Luxury And Modern Living Space (3,850 sq ft Above Grade + 1,700 sq ft Finished WALKOUT Basement) As The Largest Model In Aurora Glen, And Backing To Over 50 Acres Of Natural Forest; This 7-Year Modern Home Is A Combination Of Modern Design And Craftmanship; Over $450K Spent On Extensive Builder and Custom Upgrades: Soaring 10 Ceiling On Main and 9 On Both 2nd Floor and Basement, Rich Wide-Plank Hardwood Floor, Modern Wrought Iron Staircase From Top To Bottom, Elegant Crown Mounding And Pot Lights Throughout, Interlocking In Front And Backyard, Oversized Windows, Frameless Glasses In All Bathrooms; Gourmet Kitchen Offers An Walk-In Pantry, High-End BRANDNEW Kitchen Appliances, Central Island, Newly Upgraded Cabinetry; Bright Breakfast Area Leads To Huge Deck Overlooking Park-Like Oasis Backyard; Master Bedroom Is A Private Retreat With Ravine View And Massive Walk-In Closet; Spa-Inspired 5-Pieces Ensuite Features Curbless Walkin Shower, A Stand-Alone Bathtub And Double Vanity; Professionally Finished WALKOUT Basement Provides A Sunlit Resort Style Entertainment Area With Spacious Living Room, An Additional 5th BR, A Full 4-Piece Bathroom And A Theatre Room; EXTRA: Freshly Painted Bedrooms, Upgraded Kitchen Cabinetry (2025), Upgraded Bathrooms (2025), Brand-New Full Sets of Kitchen Appliances, Smart Toilets, Rough-In For EV Charger; Prime Location is Close to Hwy404, Top Ranked Schools (Saint Andrew/Saint Anne), Park, Supermarkets, Golf, etc. Enhances Everyday Convenience and Lifestyle Opportunities; Too Many Features To List, A Must See!
About This Property
182 Conklin Crescent, Aurora, L4G 0Z2
Home Overview
Basic Information
Walk around the neighborhood
182 Conklin Crescent, Aurora, L4G 0Z2
Shally Shi
Sales Representative, Dolphin Realty Inc
English, Mandarin
Residential ResaleProperty ManagementPre Construction
Mortgage Information
Estimated Payment
$0 Principal and Interest
 Walk Score for 182 Conklin Crescent
Walk Score for 182 Conklin Crescent

Book a Showing
Tour this home with Shally
Frequently Asked Questions
Can't find what you're looking for? Contact our support team for more information.
See the Latest Listings by Cities
1500+ home for sale in Ontario

Looking for Your Perfect Home?
Let us help you find the perfect home that matches your lifestyle
