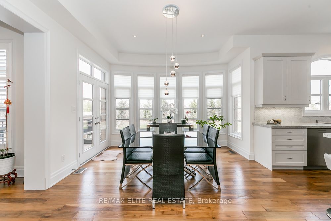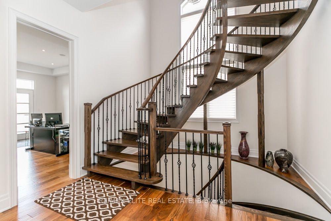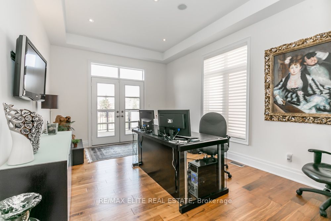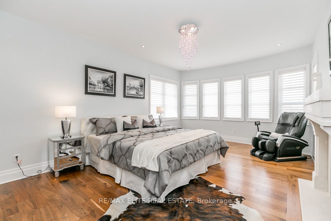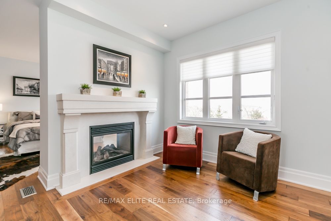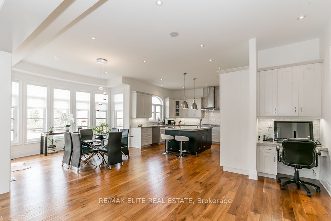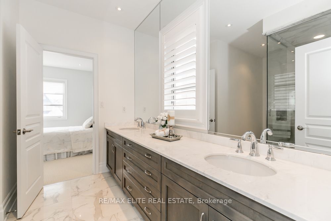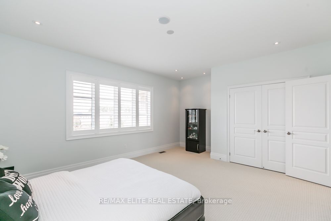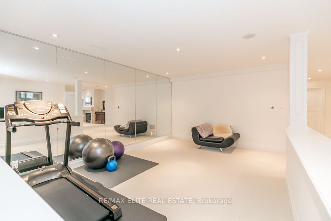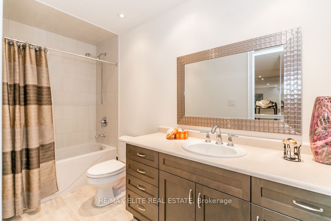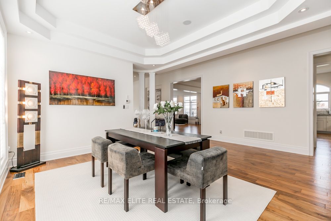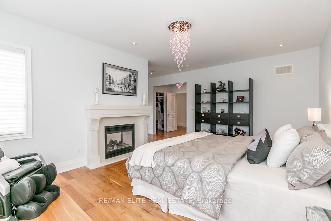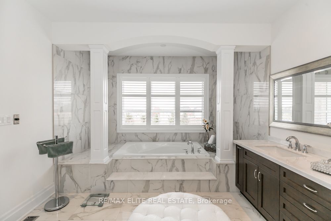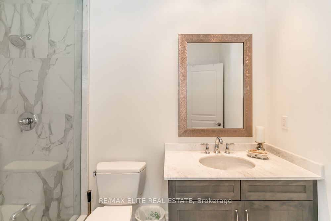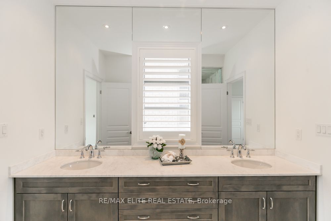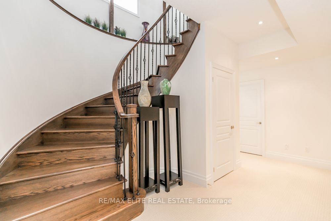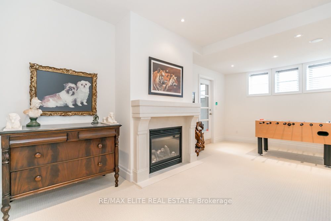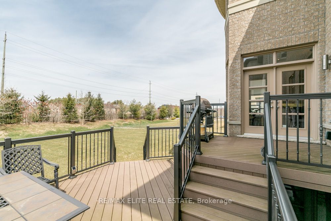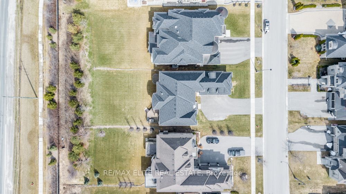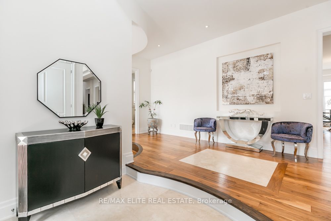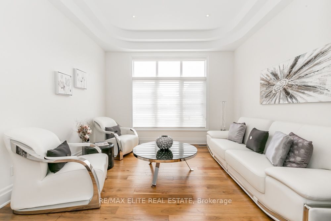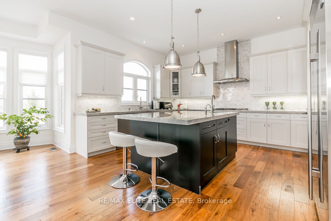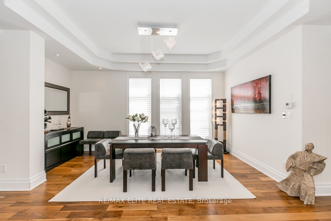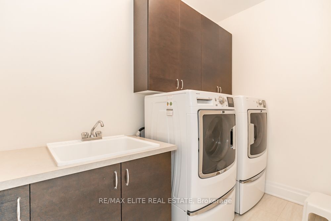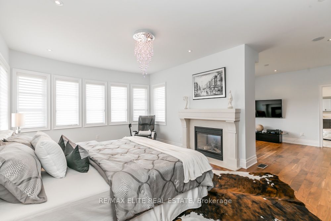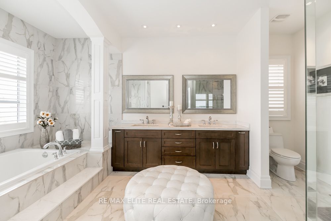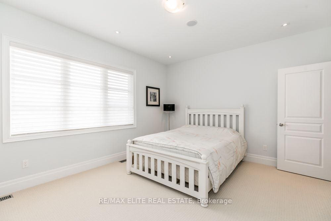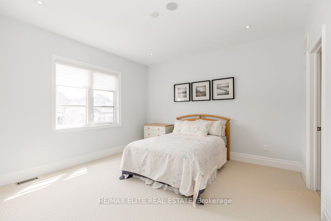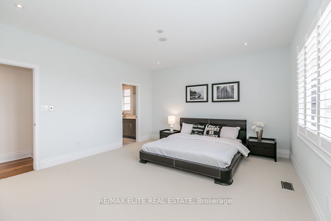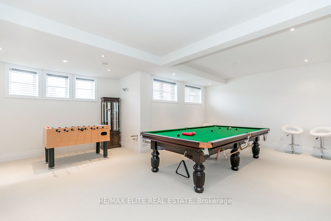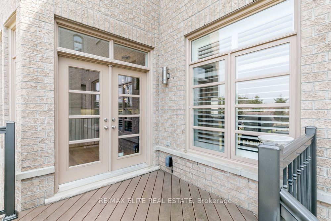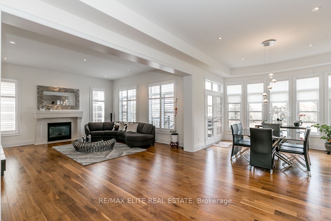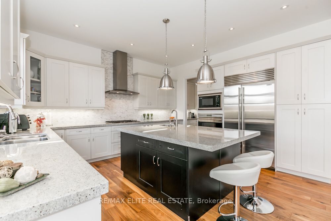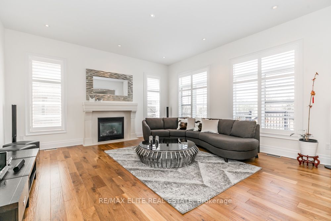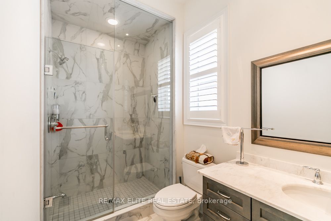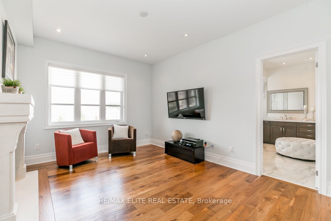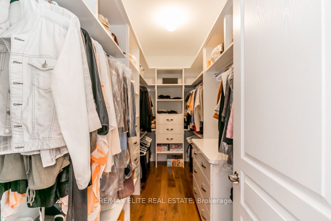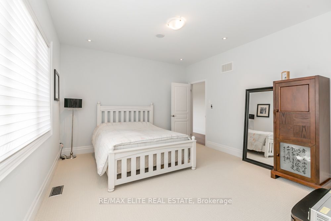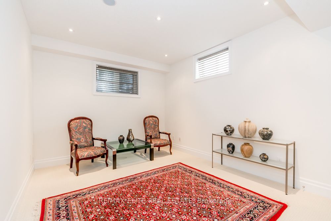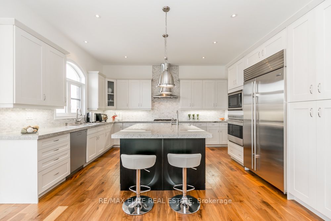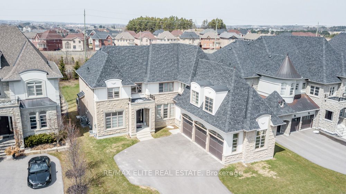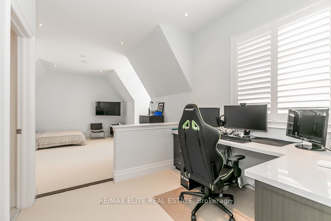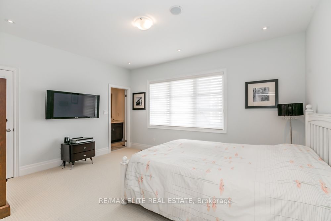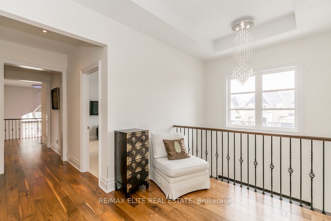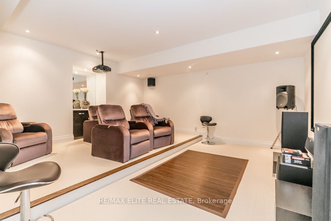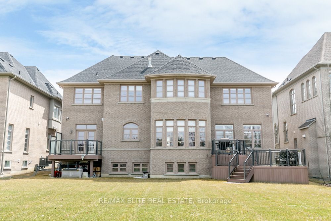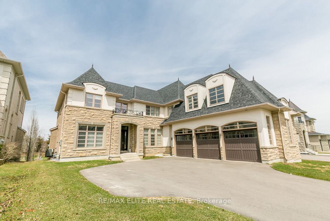
$3,699,000
Est. Payment
$14,128/mo*
*Based on 20% down, 4% interest, 30-year term
Listed by RE/MAX ELITE REAL ESTATE
Detached•MLS #N11994049•New
Price comparison with similar homes in Aurora
Compared to 2 similar homes
66.0% Higher↑
Market Avg. of (2 similar homes)
$2,228,500
Note * Price comparison is based on the similar properties listed in the area and may not be accurate. Consult licences real estate agent for accurate comparison
Room Details
| Room | Features | Level |
|---|---|---|
Kitchen 7.85 × 8.18 m | Hardwood FloorCentre IslandB/I Appliances | Main |
Primary Bedroom 6.31 × 8 m | Hardwood FloorGas Fireplace5 Pc Ensuite | Second |
Bedroom 2 10 × 6.03 m | Broadloom4 Pc Ensuite4 Pc Ensuite | Second |
Bedroom 3 6.89 × 4.06 m | Broadloom3 Pc EnsuiteWalk-In Closet(s) | Second |
Bedroom 4 4.1 × 4.12 m | BroadloomSemi EnsuiteWalk-In Closet(s) | Second |
Bedroom 5 4.52 × 5.37 m | BroadloomSemi EnsuiteOverlooks Backyard | Second |
Client Remarks
Welcome to this stunning custom-built home in prestigious Belfontain, set on a 70' x 244' lot with 7,000 sq. ft. of luxurious living space Incl.Bsmt. Designed for elegance and comfort, this home features 5 spacious bedrooms, each with a private ensuite, a high-end chefs kitchen with an oversized island and built-in appliances, and an open-concept breakfast and family room with breathtaking backyard views. The master retreat boasts a lavish 5-piece ensuite, while the professionally finished walk-up basement offers a home theatre, gym, additional bedroom, and more. Thoughtfully designed with floating staircases, iron railings, upgraded hardwood floors, built-in speakers, a security system with cameras, designer chandeliers, and 100s of pot lights, this home also includes a separate wing with a private sitting area, perfect for teenagers or in-laws. Additional highlights include oversized garage doors, maintenance-free decks, and a prime location just minutes from top-ranked schools, fine dining, shopping, Highway 404, and the GO Station. A true masterpiece of luxury and sophistication! book your private viewing today!
About This Property
18 Carisbrooke Circle, Aurora, L4G 0K4
Home Overview
Basic Information
Walk around the neighborhood
18 Carisbrooke Circle, Aurora, L4G 0K4
Shally Shi
Sales Representative, Dolphin Realty Inc
English, Mandarin
Residential ResaleProperty ManagementPre Construction
Mortgage Information
Estimated Payment
$0 Principal and Interest
 Walk Score for 18 Carisbrooke Circle
Walk Score for 18 Carisbrooke Circle

Book a Showing
Tour this home with Shally
Frequently Asked Questions
Can't find what you're looking for? Contact our support team for more information.
See the Latest Listings by Cities
1500+ home for sale in Ontario

Looking for Your Perfect Home?
Let us help you find the perfect home that matches your lifestyle
