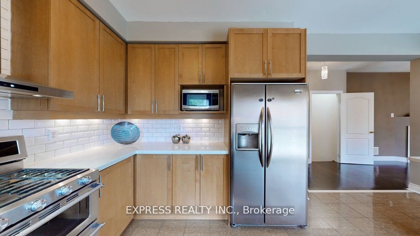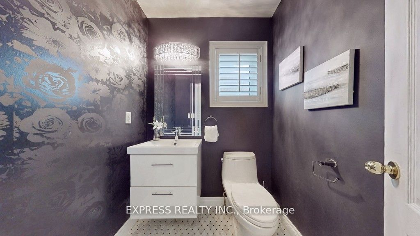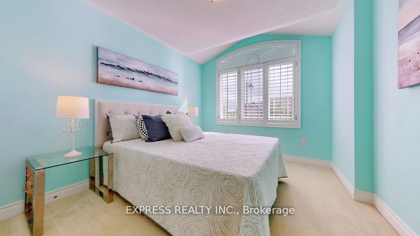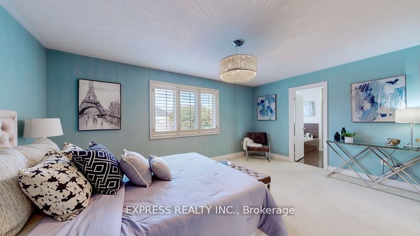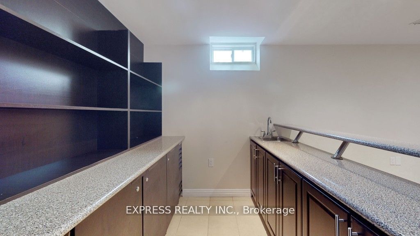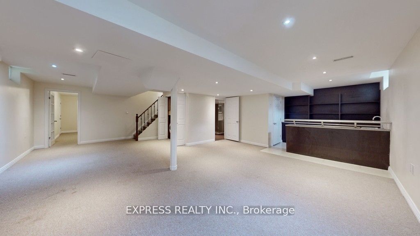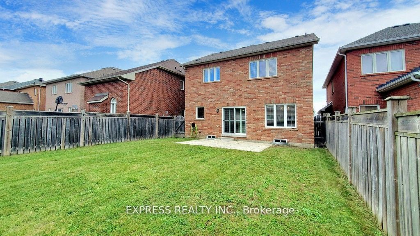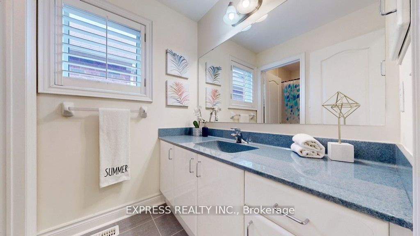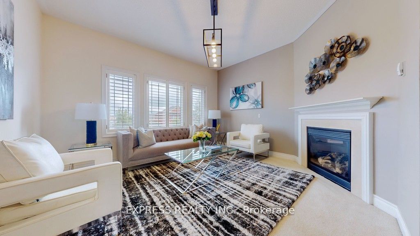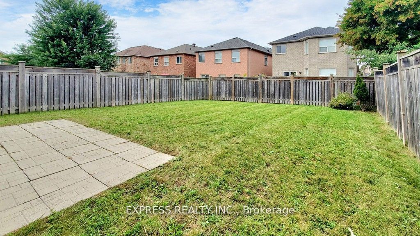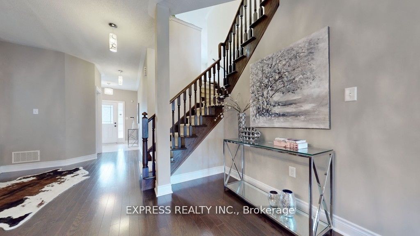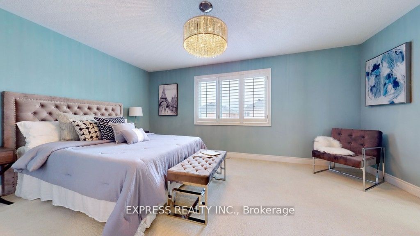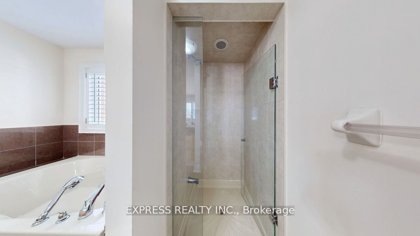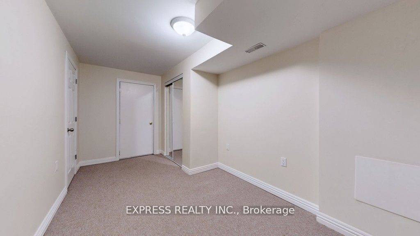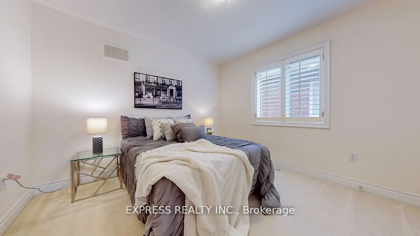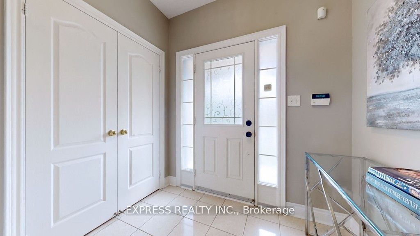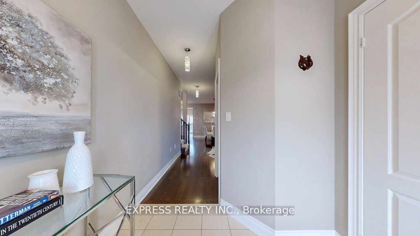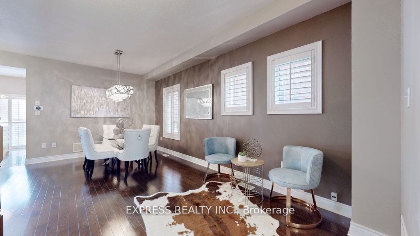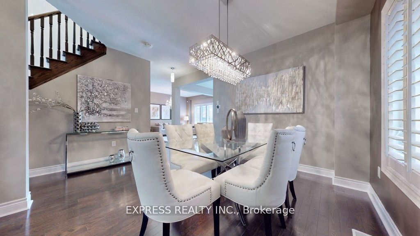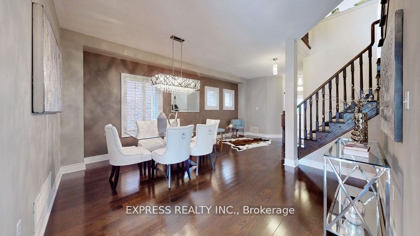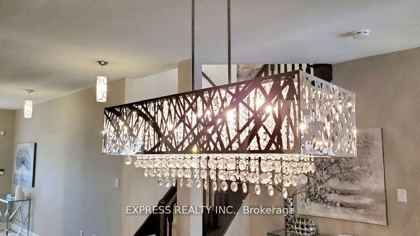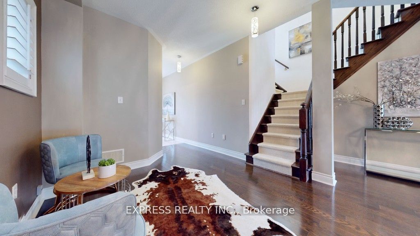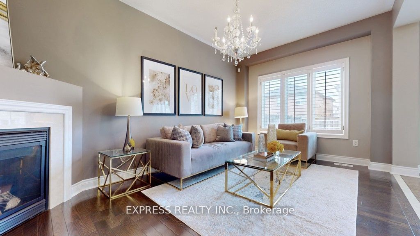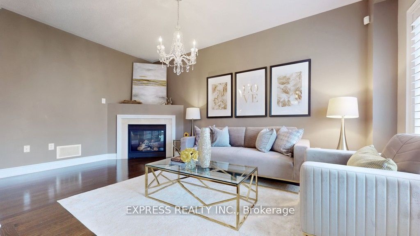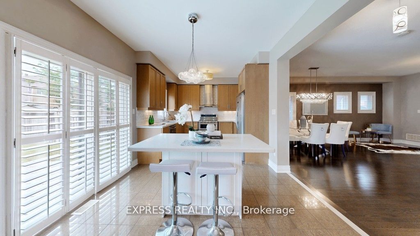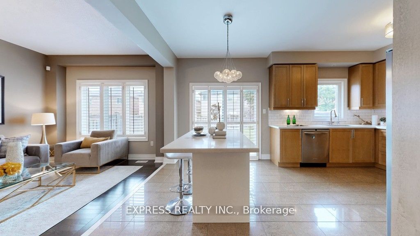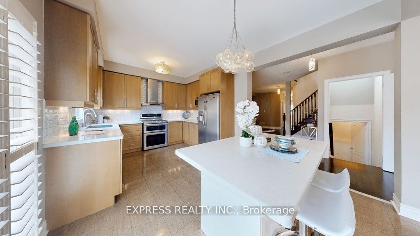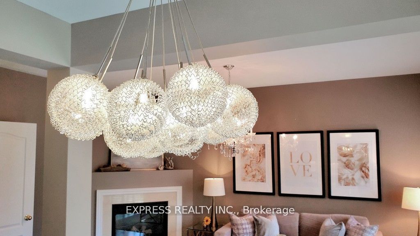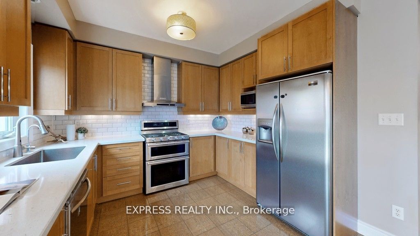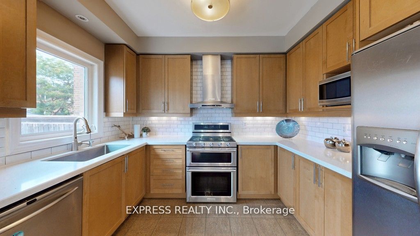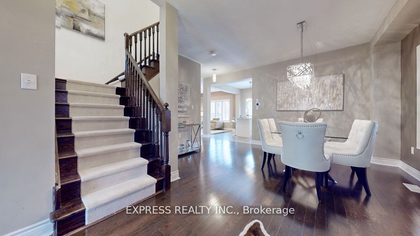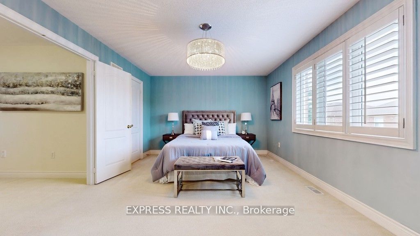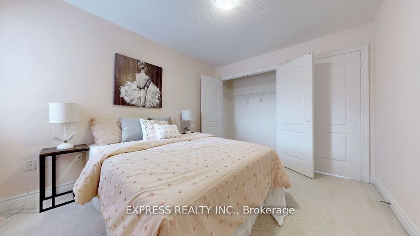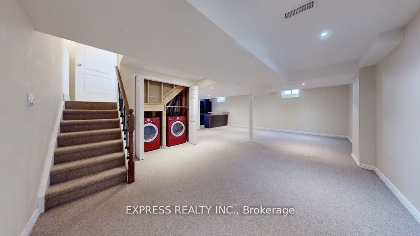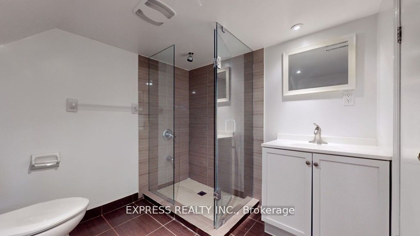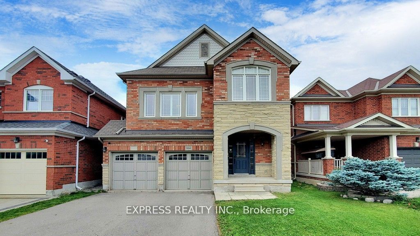
$4,300 /mo
Listed by EXPRESS REALTY INC.
Detached•MLS #N12138380•New
Room Details
| Room | Features | Level |
|---|---|---|
Living Room 2.97 × 2.27 m | Open ConceptHardwood Floor | Main |
Dining Room 4.3 × 3.7 m | Open ConceptHardwood Floor | Main |
Kitchen 3.4 × 5.48 m | Centre IslandStone Floor | Main |
Primary Bedroom 5.13 × 3.62 m | Closet | Second |
Bedroom 2 3.34 × 3.29 m | Closet | Second |
Bedroom 3 3.02 × 3.68 m | Closet | Second |
Client Remarks
Bright and spacious 4-bedroom detached home in the sought-after Bayview/Wellington community featuring 9 ft ceilings on the main floor, a large finished basement apartment with separate entrance, and a versatile family room that can be converted into a 5th bedroom. The gourmet kitchen boasts stone countertops, a big island, and solid wood cabinets, complemented by elegant California shutters throughout, stylish light fixtures, and two cozy fireplaces. Situated on a large lot with a generous backyard, this home is ideally located close to buses, GO train, parks, golf courses, community centre, and a wide range of shopping and dining options including Superstores, T&T, Shoppers, restaurants, and theatres.
About This Property
164 Mavrinac Boulevard, Aurora, L4G 0G6
Home Overview
Basic Information
Walk around the neighborhood
164 Mavrinac Boulevard, Aurora, L4G 0G6
Shally Shi
Sales Representative, Dolphin Realty Inc
English, Mandarin
Residential ResaleProperty ManagementPre Construction
 Walk Score for 164 Mavrinac Boulevard
Walk Score for 164 Mavrinac Boulevard

Book a Showing
Tour this home with Shally
Frequently Asked Questions
Can't find what you're looking for? Contact our support team for more information.
See the Latest Listings by Cities
1500+ home for sale in Ontario

Looking for Your Perfect Home?
Let us help you find the perfect home that matches your lifestyle

