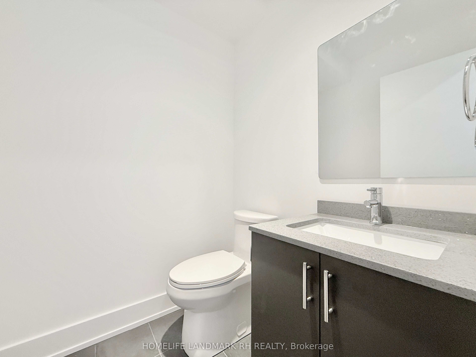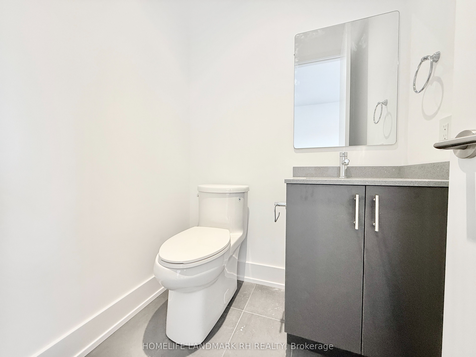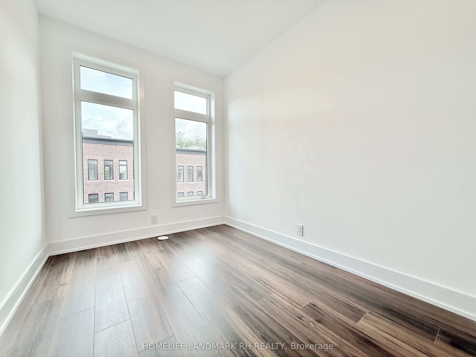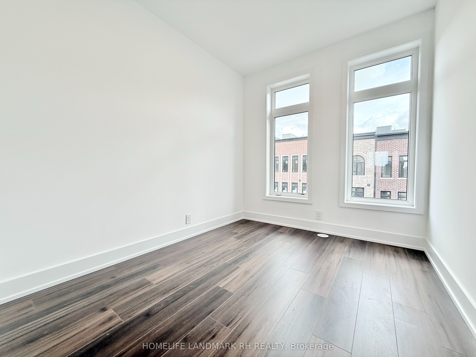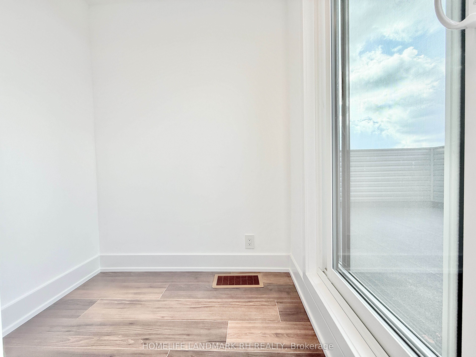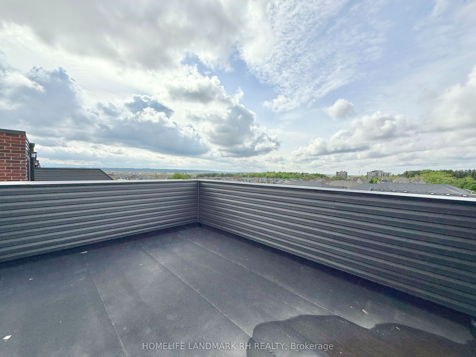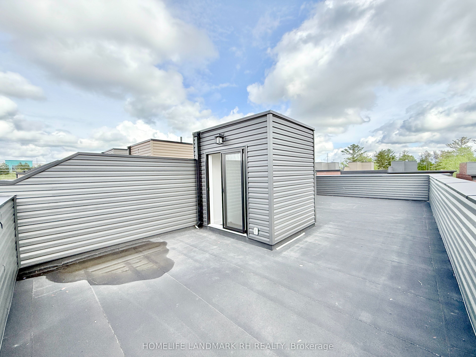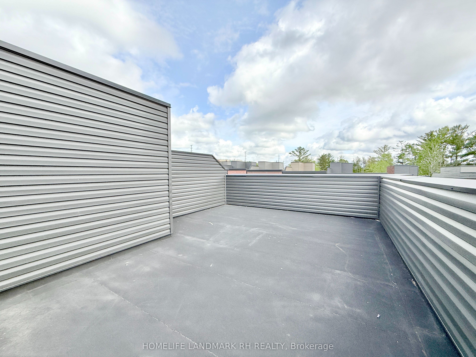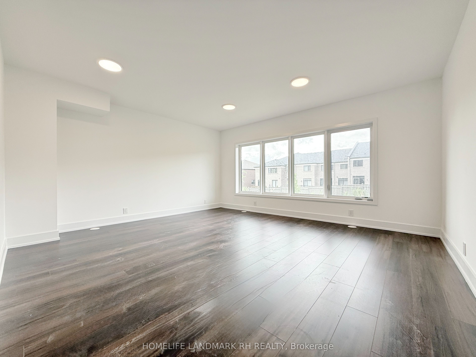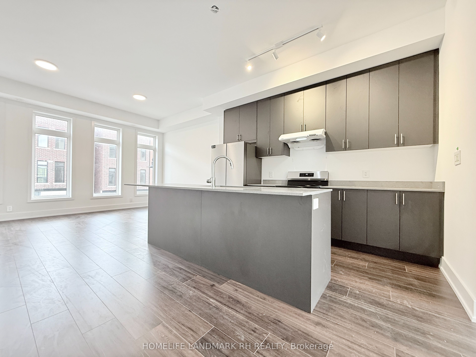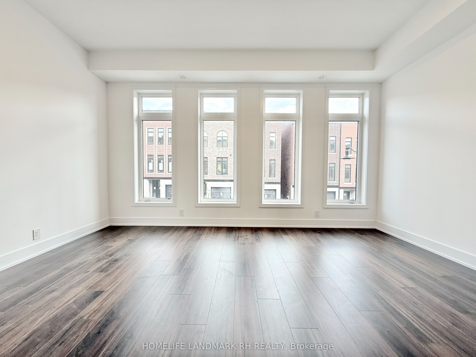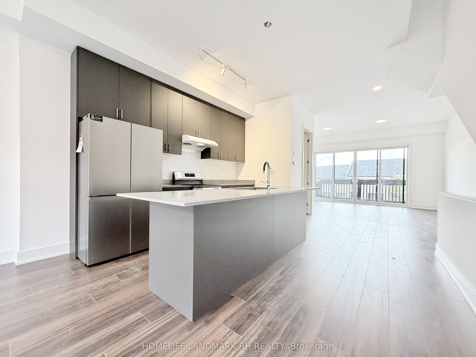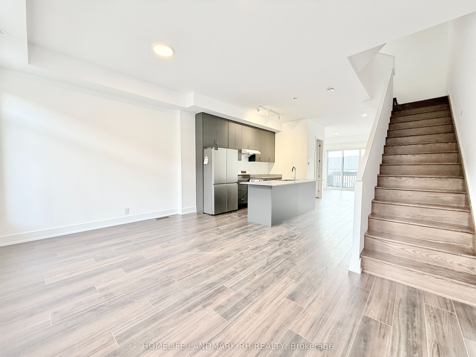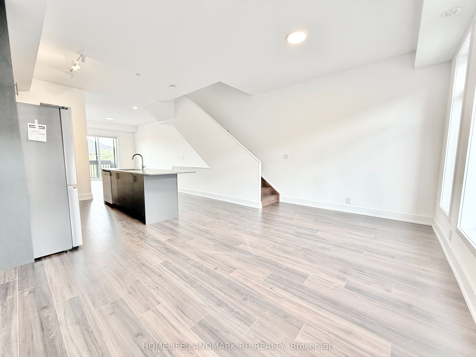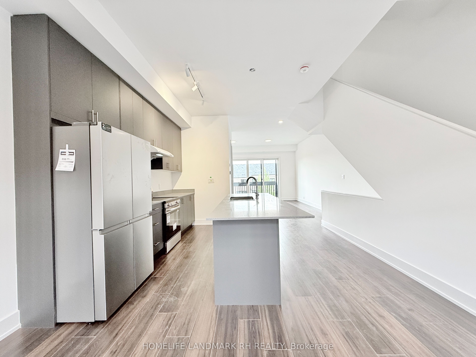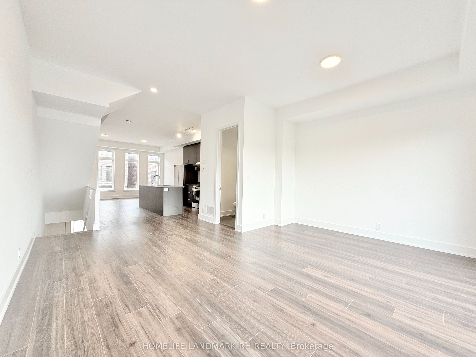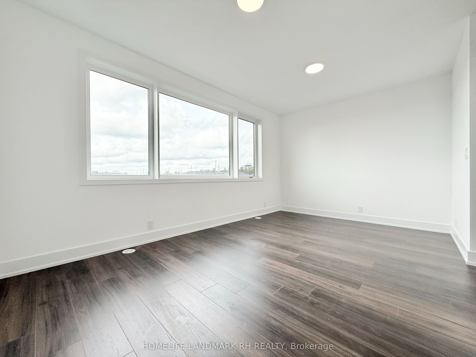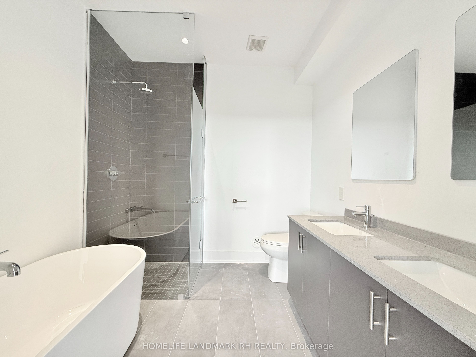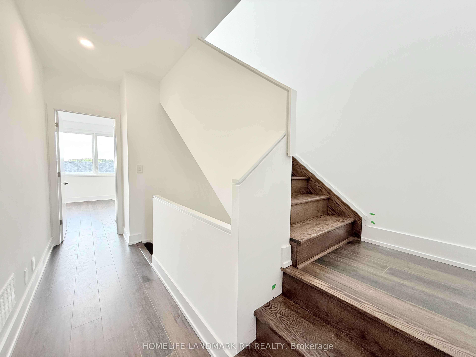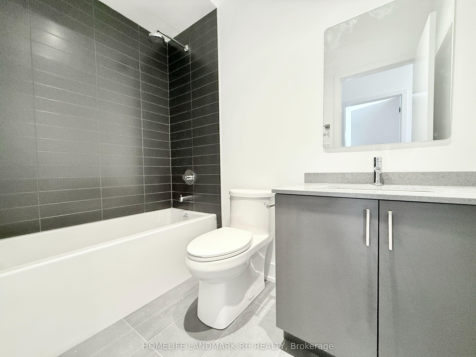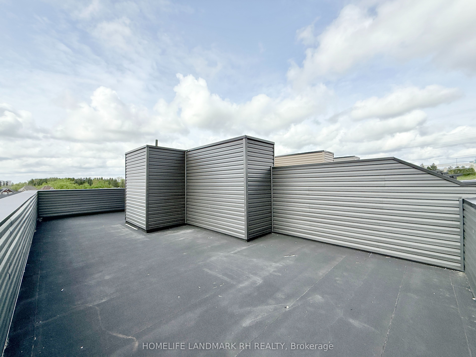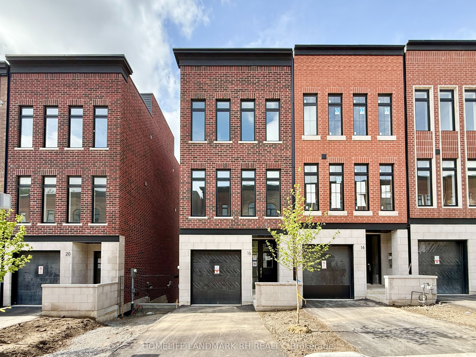
$3,500 /mo
Listed by HOMELIFE LANDMARK RH REALTY
Att/Row/Townhouse•MLS #N12171731•New
Room Details
| Room | Features | Level |
|---|---|---|
Living Room 5.36 × 3.66 m | Large WindowCombined w/DiningLaminate | Main |
Dining Room 3.66 × 5.36 m | Open ConceptCombined w/LivingLaminate | Main |
Kitchen 4.15 × 3.75 m | Quartz CounterStainless Steel ApplLaminate | Main |
Primary Bedroom 5.36 × 3.36 m | 5 Pc EnsuiteWalk-In Closet(s)Overlooks Ravine | Upper |
Bedroom 2 3.18 × 2.62 m | 4 Pc BathLarge ClosetLaminate | Upper |
Bedroom 3 3.18 × 2.62 m | Large ClosetLarge WindowLaminate | Upper |
Client Remarks
Brand new 2204 Sq.Ft. End Unit townhouse backing onto ravine in convenient location min to Hwy 404 & all amenities! Bright & Spacious w/10' Ceilings on main and 9' Ceilings on upper. Laminate flooring throughout. Modern kitchen w/Quartz Countertop & large center island. Open concept 4th bedroom or office on ground. Large primary bdrm w/5 Piece ensuite, walk-in closet & overlooking ravine. Huge 599 Sq.Ft. Rooftop Terrace. Close to Walmart, Smart Centers plaza, Farm Boy, Winners, Shopping, Hwy 404, Golf & More!
About This Property
16 Chestnut Court, Aurora, L4G 4A4
Home Overview
Basic Information
Walk around the neighborhood
16 Chestnut Court, Aurora, L4G 4A4
Shally Shi
Sales Representative, Dolphin Realty Inc
English, Mandarin
Residential ResaleProperty ManagementPre Construction
 Walk Score for 16 Chestnut Court
Walk Score for 16 Chestnut Court

Book a Showing
Tour this home with Shally
Frequently Asked Questions
Can't find what you're looking for? Contact our support team for more information.
See the Latest Listings by Cities
1500+ home for sale in Ontario

Looking for Your Perfect Home?
Let us help you find the perfect home that matches your lifestyle
