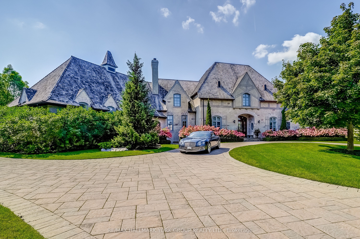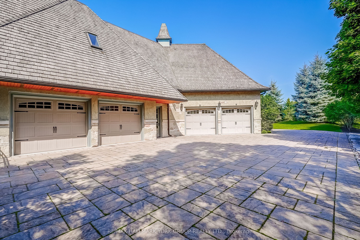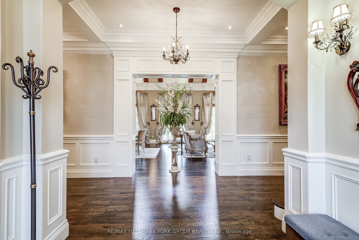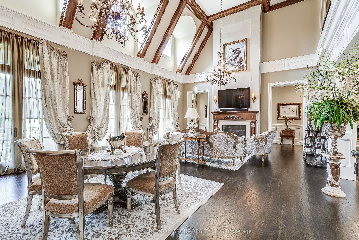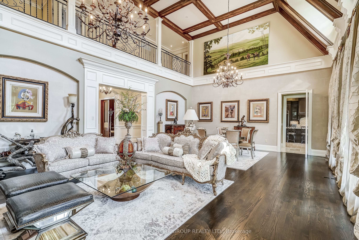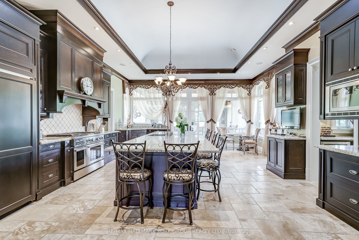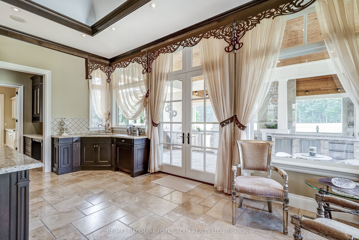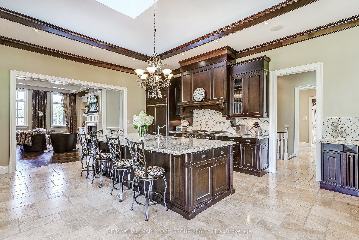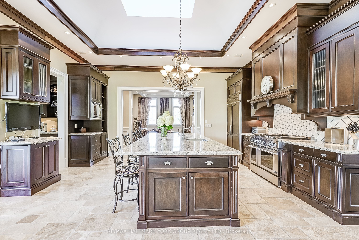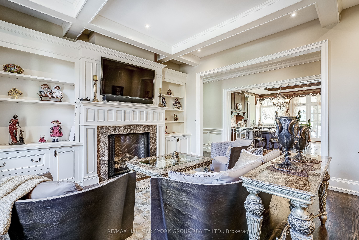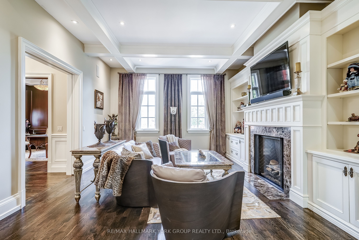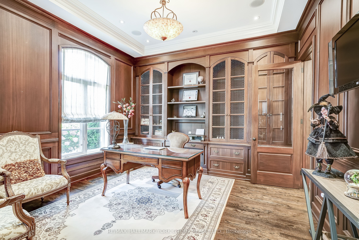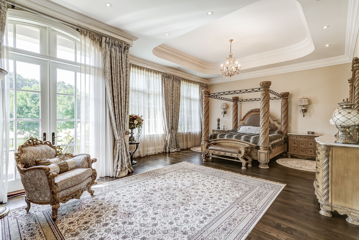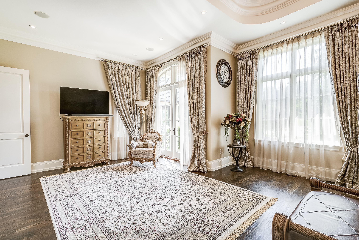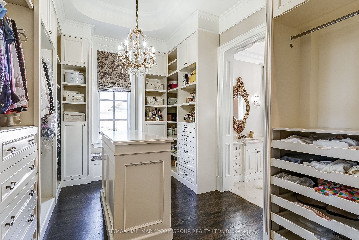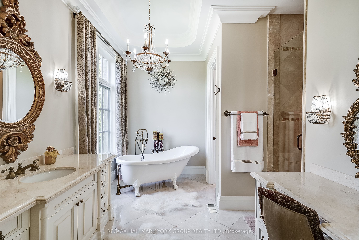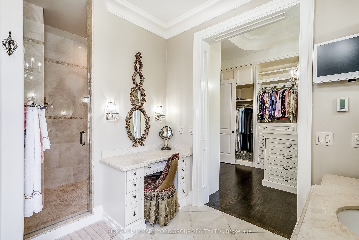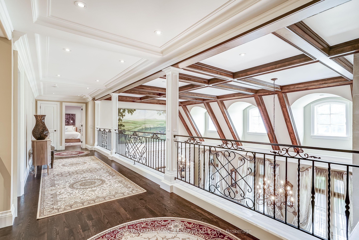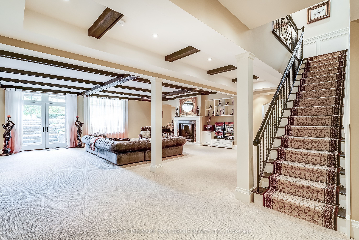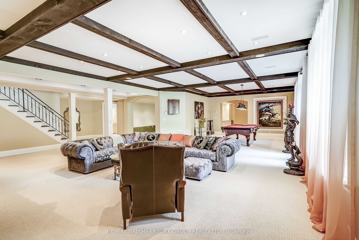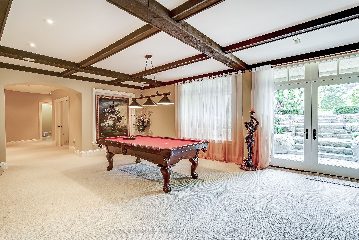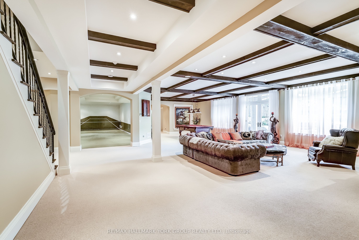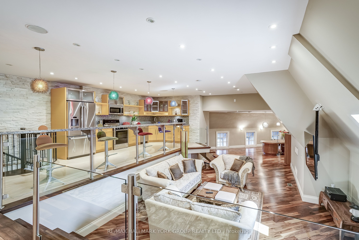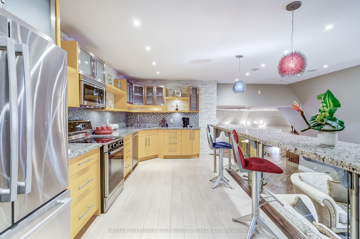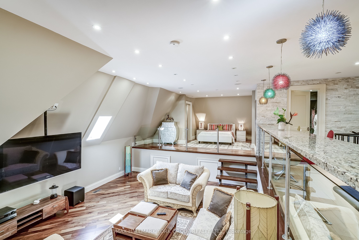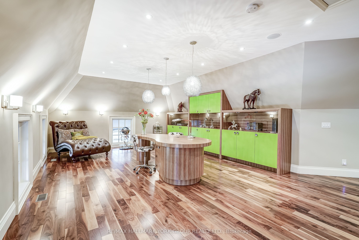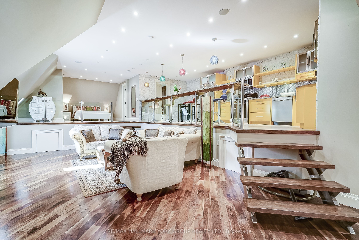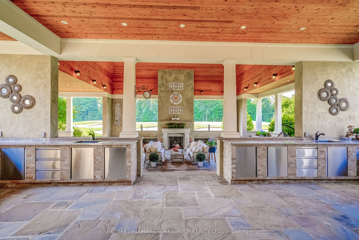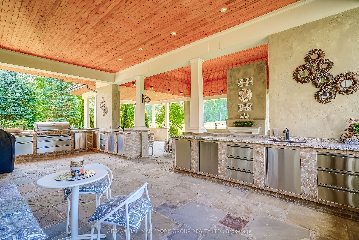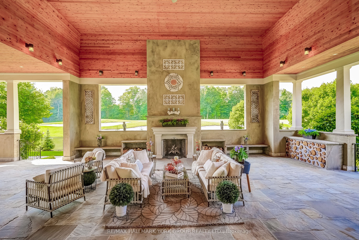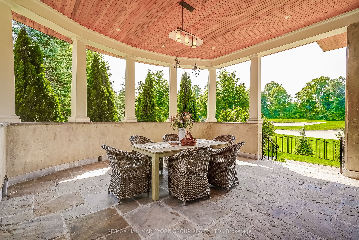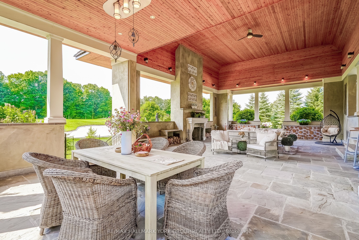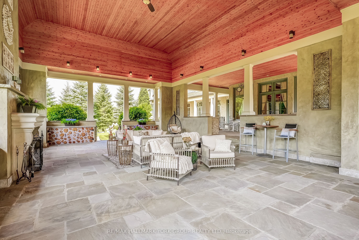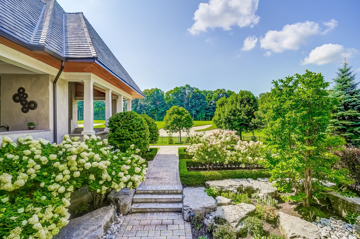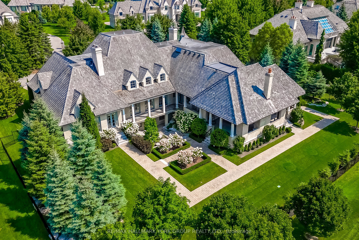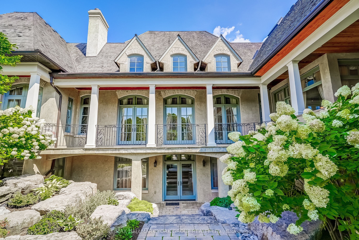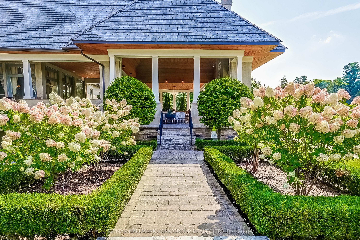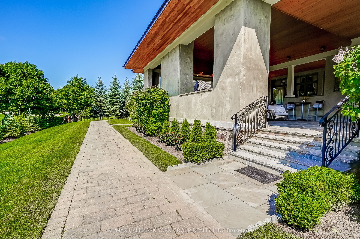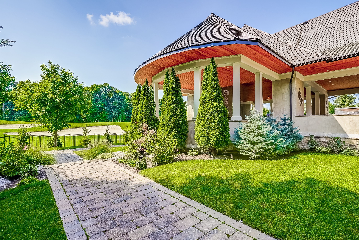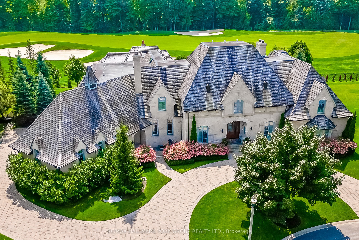
$7,250,000
Est. Payment
$27,690/mo*
*Based on 20% down, 4% interest, 30-year term
Listed by RE/MAX HALLMARK YORK GROUP REALTY LTD.
Detached•MLS #N9293473•New
Room Details
| Room | Features | Level |
|---|---|---|
Kitchen 7.31 × 6.11 m | Hardwood FloorB/I AppliancesW/O To Porch | Main |
Primary Bedroom 8.14 × 5.44 m | Hardwood FloorHis and Hers Closets7 Pc Ensuite | Main |
Bedroom 2 7.04 × 6.21 m | Hardwood FloorWalk-In Closet(s)4 Pc Ensuite | Main |
Bedroom 3 5.03 × 4.97 m | Hardwood FloorWalk-In Closet(s)4 Pc Ensuite | Second |
Bedroom 4 5.09 × 4.01 m | Hardwood FloorWalk-In Closet(s)4 Pc Ensuite | Second |
Bedroom 5 5.36 × 4.91 m | Hardwood FloorWalk-In Closet(s)4 Pc Ensuite | Second |
Client Remarks
Welcome to a truly exceptional living experience at Adena Meadows, Auroras most exclusive & private gated community. Nestled within lush, landscaped grounds & offering unparalleled views of the prestigious Magna Golf Club, this magnificent estate exudes luxury & sophistication at every turn. This is one of only a handful of south-facing golf course lots in the community. Spanning approximately 8,500 square feet, with an additional 4,500 square feet in the finished walk-out basement, this stunning residence showcases a perfect blend of classic elegance & modern comforts. The 'weathered' stone & stucco exterior give the impression of the finest European chateaus & invites you into a grand interior where every detail has been meticulously curated. The heart of this home is the awe-inspiring two-storey great room, featuring soaring ceilings with wooden feature beams & expansive windows that bathe the space in natural light & offer panoramic views of the manicured backyard & beyond. The chefs kitchen is a culinary enthusiasts dream, equipped with a large island, top-of-the-line appliances, & a convenient butlers pantry with a second refrigerator. The main floor boasts a luxurious primary suite with his & her walk-in closets & ensuites, providing a private sanctuary of comfort & style. A guest bedroom, a wood-paneled office, & a cozy family room with custom built-ins complete this level, ensuring a space for every need. Upstairs, three additional bedrooms, each with its own ensuite, offer privacy & convenience, while a self-contained loft above the oversized four-car garage presents a perfect retreat for guests, staff, or a teen, complete with its own bedroom, bathroom, kitchen, family room, & office space. The finished basement is an entertainer's paradise, featuring a sports room ready for tennis (or put in a golf simulator!), 6th bedroom with ensuite, and dedicated spaces designed for a future wine cellar/tasting room & movie theater. **EXTRAS** The grandeur extends outdoors to a magnificent pavilion with a 2-storey cedar ceiling, ideal for alfresco dining or enjoying the serene surroundings. Additional amenities include a heated driveway & heated basement slab.
About This Property
15 Awesome Again Lane, Aurora, L4G 7Y7
Home Overview
Basic Information
Walk around the neighborhood
15 Awesome Again Lane, Aurora, L4G 7Y7
Shally Shi
Sales Representative, Dolphin Realty Inc
English, Mandarin
Residential ResaleProperty ManagementPre Construction
Mortgage Information
Estimated Payment
$0 Principal and Interest
 Walk Score for 15 Awesome Again Lane
Walk Score for 15 Awesome Again Lane

Book a Showing
Tour this home with Shally
Frequently Asked Questions
Can't find what you're looking for? Contact our support team for more information.
See the Latest Listings by Cities
1500+ home for sale in Ontario

Looking for Your Perfect Home?
Let us help you find the perfect home that matches your lifestyle
