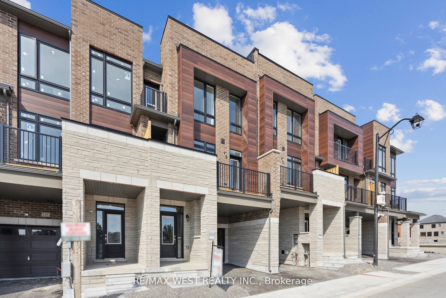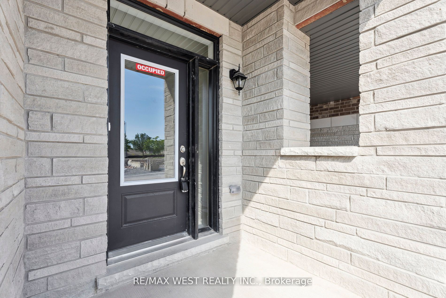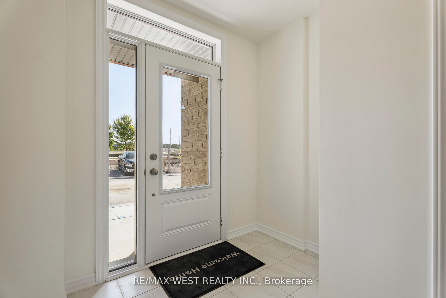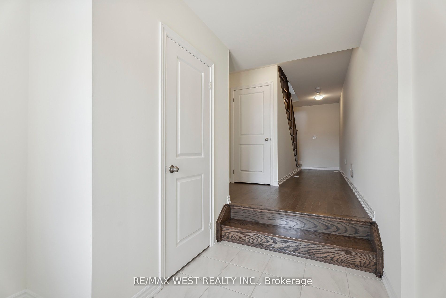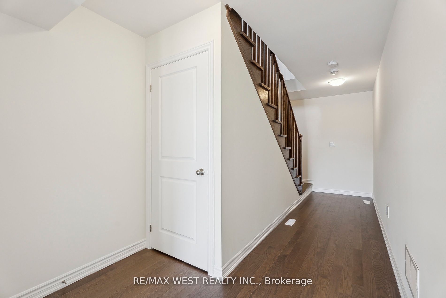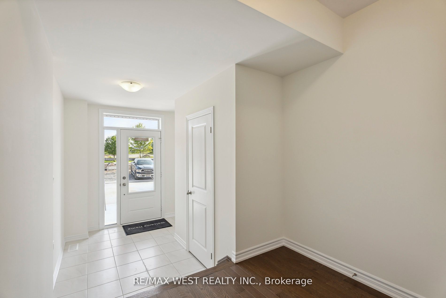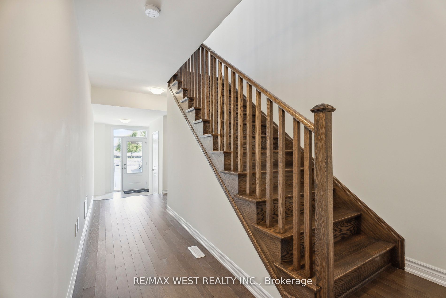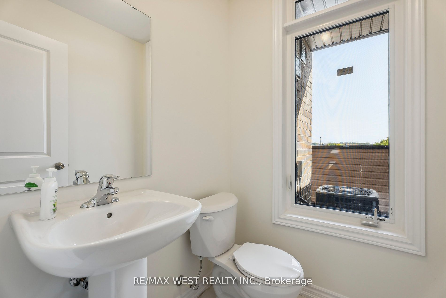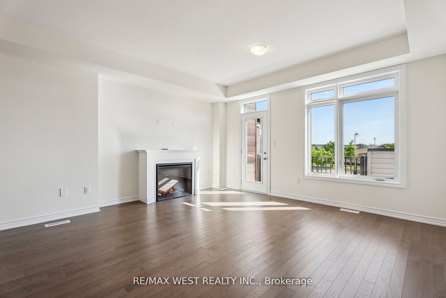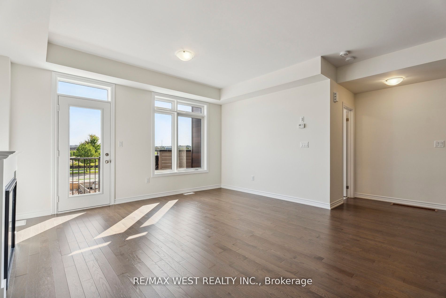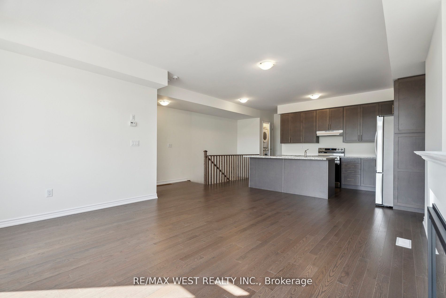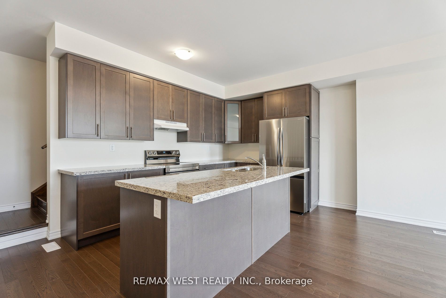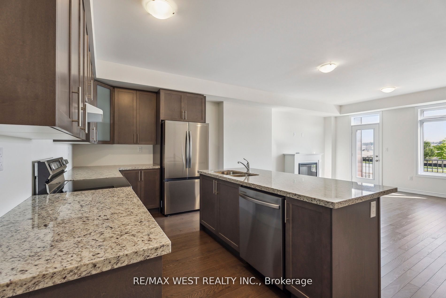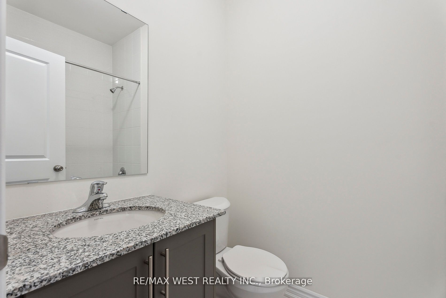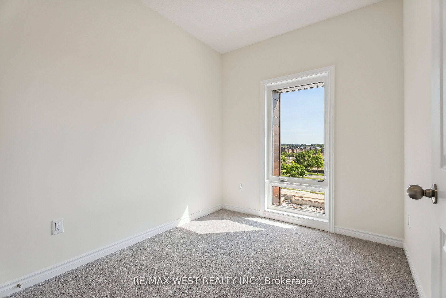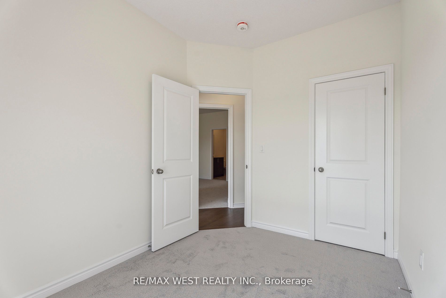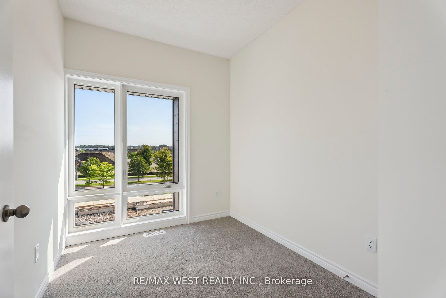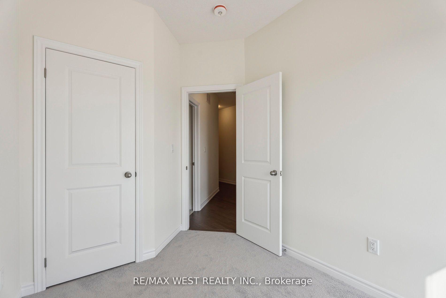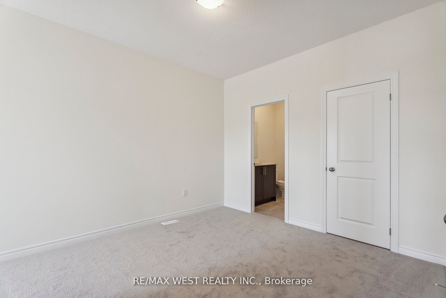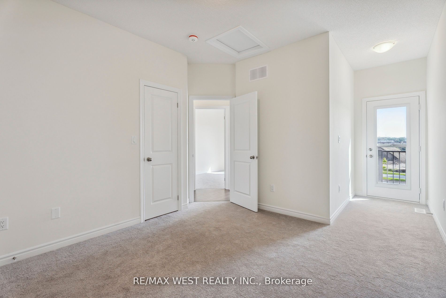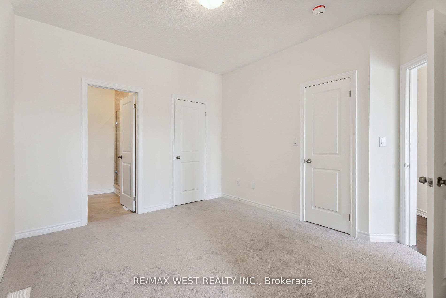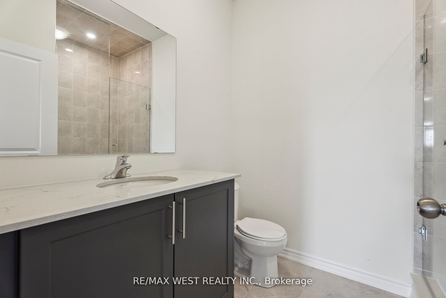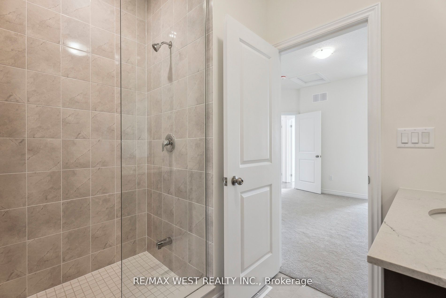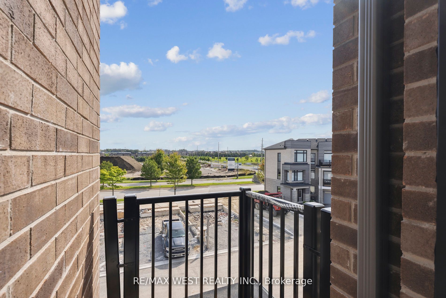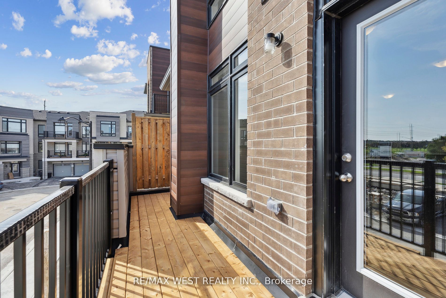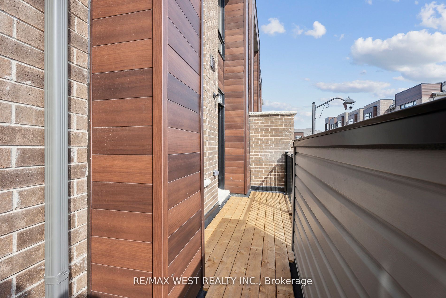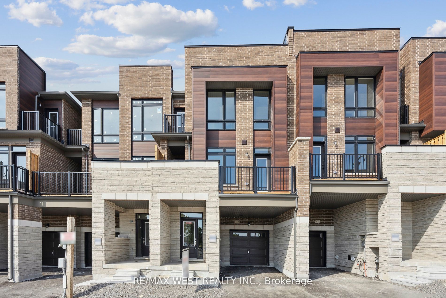
$3,300 /mo
Listed by RE/MAX WEST REALTY INC.
Att/Row/Townhouse•MLS #N12170342•New
Room Details
| Room | Features | Level |
|---|---|---|
Kitchen 3.9 × 2.91 m | Hardwood FloorCombined w/DiningStainless Steel Appl | Second |
Dining Room 4.63 × 2.74 m | Hardwood FloorCombined w/Great Rm | Second |
Primary Bedroom 3.08 × 3.66 m | 3 Pc EnsuiteBroadloomW/O To Balcony | Third |
Bedroom 2 3.08 × 2.44 m | BroadloomClosetWindow | Third |
Bedroom 3 2.74 × 2.38 m | BroadloomClosetWindow | Third |
Client Remarks
This stylish, less-than-a-year-old 3-bedroom, 2.5-bathroom townhome offers the perfect blend of comfort, elegance, and convenience. Featuring contemporary finishes throughout, the home boasts hardwood flooring on the main level, an upgraded kitchen with stainless steel appliances, and a spacious Great Room with soaring ceilings, built-in fireplace, and walkout to a private terrace ideal for entertaining. The primary suite offers a 3-piece ensuite and a private balcony, creating a serene retreat. Enjoy the convenience of an automatic garage door opener, installed window blinds, and a private driveway. Located just minutes from Hwy 404, GO Transit, shopping, parks, top-rated schools, and the prestigious Magna Golf Club, this home offers unmatched value and lifestyle. Don't miss your chance to call this luxurious townhouse your new home.
About This Property
149 Blick Crescent, Aurora, L4G 4A9
Home Overview
Basic Information
Walk around the neighborhood
149 Blick Crescent, Aurora, L4G 4A9
Shally Shi
Sales Representative, Dolphin Realty Inc
English, Mandarin
Residential ResaleProperty ManagementPre Construction
 Walk Score for 149 Blick Crescent
Walk Score for 149 Blick Crescent

Book a Showing
Tour this home with Shally
Frequently Asked Questions
Can't find what you're looking for? Contact our support team for more information.
See the Latest Listings by Cities
1500+ home for sale in Ontario

Looking for Your Perfect Home?
Let us help you find the perfect home that matches your lifestyle
