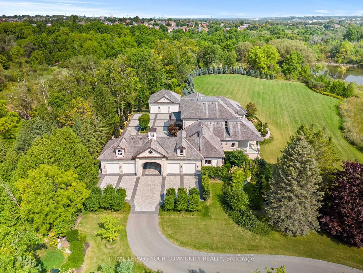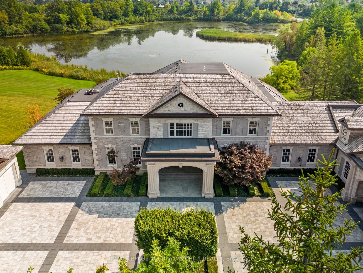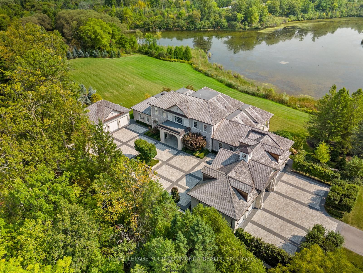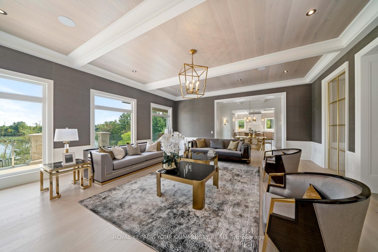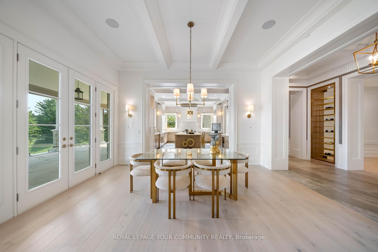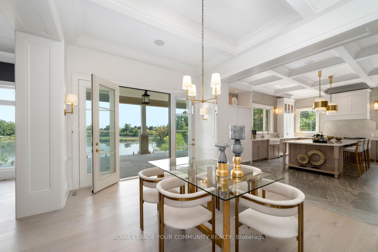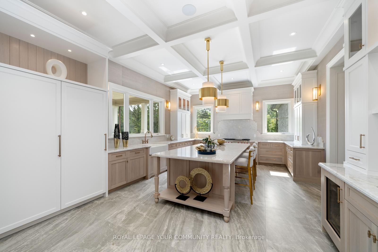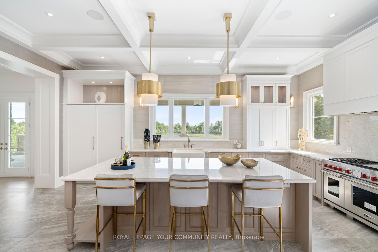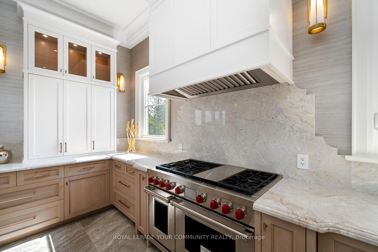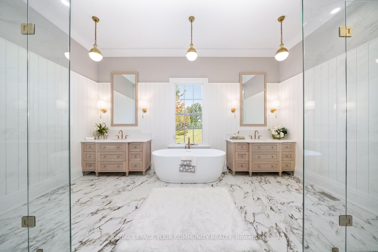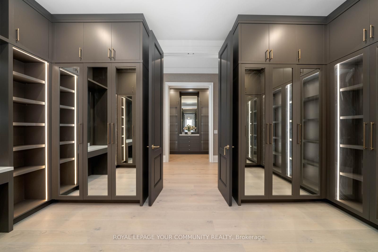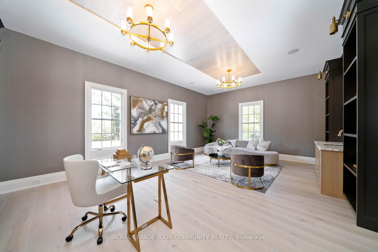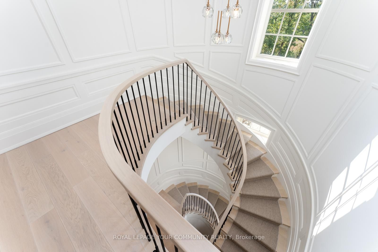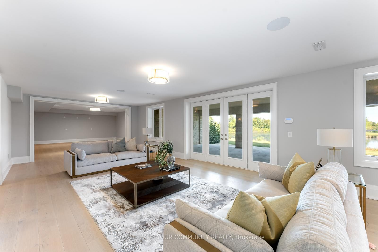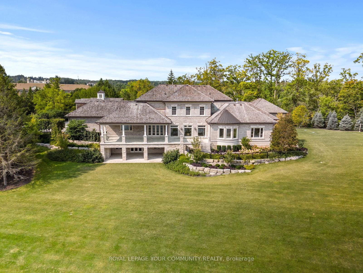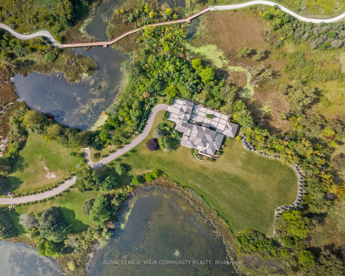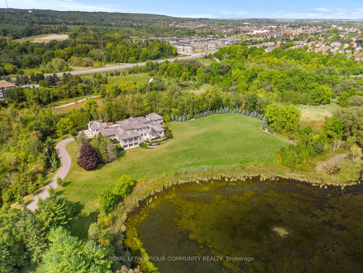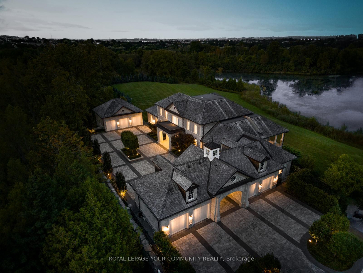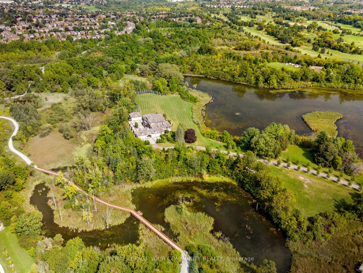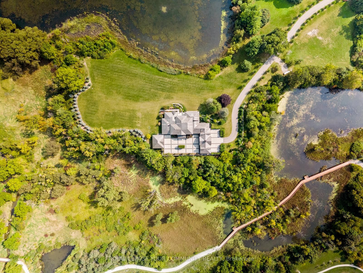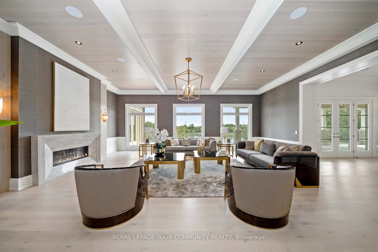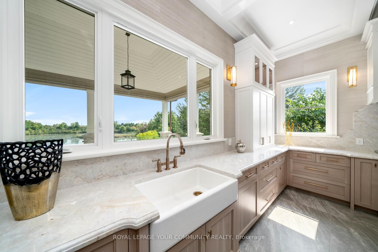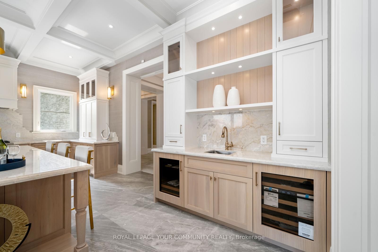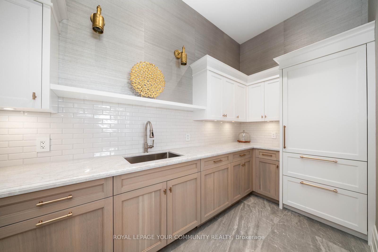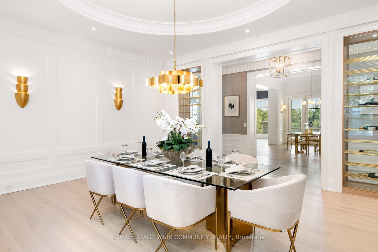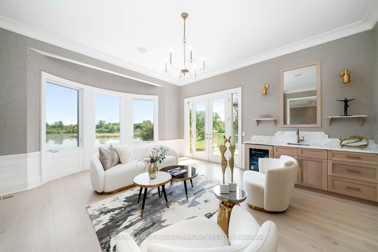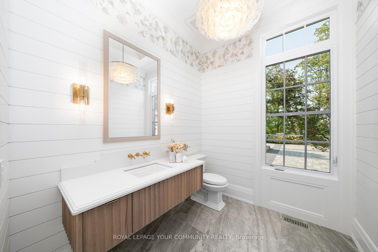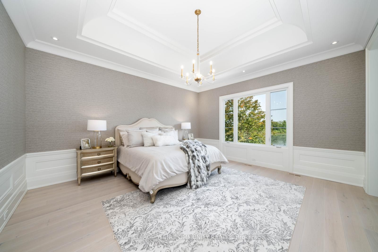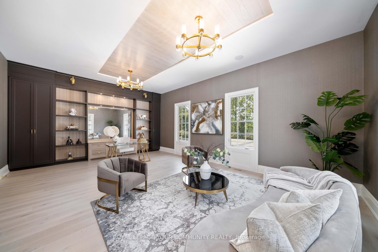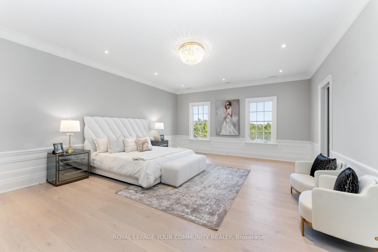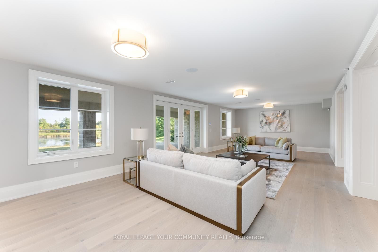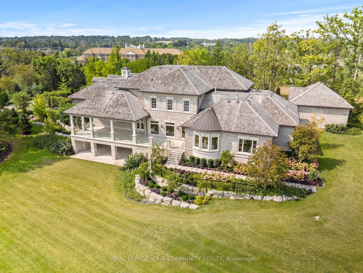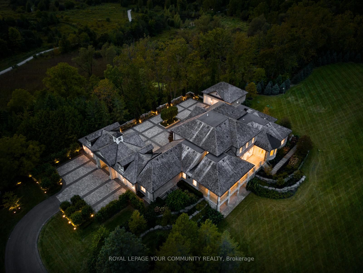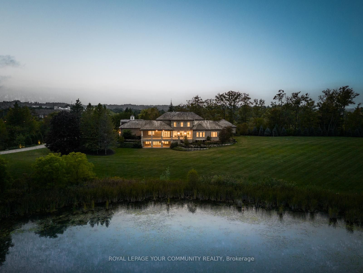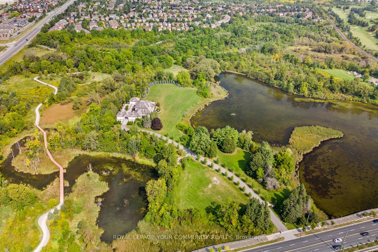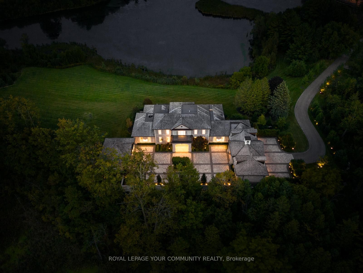
$13,800,000
Est. Payment
$52,707/mo*
*Based on 20% down, 4% interest, 30-year term
Listed by ROYAL LEPAGE YOUR COMMUNITY REALTY
Detached•MLS #N9364634•New
Price comparison with similar homes in Aurora
Compared to 1 similar home
263.3% Higher↑
Market Avg. of (1 similar homes)
$3,798,000
Note * Price comparison is based on the similar properties listed in the area and may not be accurate. Consult licences real estate agent for accurate comparison
Room Details
| Room | Features | Level |
|---|---|---|
Dining Room 6.05 × 5.4 m | Hardwood FloorFormal Rm | Main |
Kitchen 6.71 × 4.9 m | Hardwood FloorB/I AppliancesCentre Island | Main |
Primary Bedroom 5.33 × 4.91 m | Hardwood FloorHis and Hers Closets5 Pc Ensuite | Main |
Primary Bedroom 7.1 × 5.5 m | 4 Pc EnsuiteWalk-In Closet(s)Hardwood Floor | Second |
Bedroom 3 5.2 × 4.24 m | 3 Pc EnsuiteWalk-In Closet(s)Hardwood Floor | Second |
Bedroom 4 6.16 × 4.85 m | 3 Pc EnsuiteWalk-In Closet(s)Hardwood Floor | Second |
Client Remarks
The Sanctuary!!! This Family Compound Entertainers Estate Home on 35+ acres with your own 15 acre Pond is the most Picturesque and Private Setting imaginable with dramatic views. This masterpiece has been meticulously constructed and designed with attention to detail and the finest quality of materials and craftsmanship. Sprawling estate offers exceptional amenities, a gated entrance and winding drive lead to a splendid circular motor court and porte-cochere. The great room is embellished with a marble fireplace overlooking the terrace and vast property and pond. The dining room is embellished with glass encased wine storage with courtyard view. A chefs dream haven, the gourmet kitchen offers top of the line appliances and is lined with windows that overlook the terrace and the natural spring fed pond. The main level comprises the principal suite with grand entrance, walk-in his and hers dressing rooms a private office and bar. A must see!!! **EXTRAS** Situated Close To All Amenities & Best Schools : Walking Distance To St. Andrew's Collage And St. Anne's School : Fully Landscaped : Over 13,000 Sf. Finished Space : 7 Garage : Magnificent Place To Begin And End Your Day.
About This Property
130 St. John's Side Road, Aurora, L4G 0M6
Home Overview
Basic Information
Walk around the neighborhood
130 St. John's Side Road, Aurora, L4G 0M6
Shally Shi
Sales Representative, Dolphin Realty Inc
English, Mandarin
Residential ResaleProperty ManagementPre Construction
Mortgage Information
Estimated Payment
$0 Principal and Interest
 Walk Score for 130 St. John's Side Road
Walk Score for 130 St. John's Side Road

Book a Showing
Tour this home with Shally
Frequently Asked Questions
Can't find what you're looking for? Contact our support team for more information.
See the Latest Listings by Cities
1500+ home for sale in Ontario

Looking for Your Perfect Home?
Let us help you find the perfect home that matches your lifestyle
