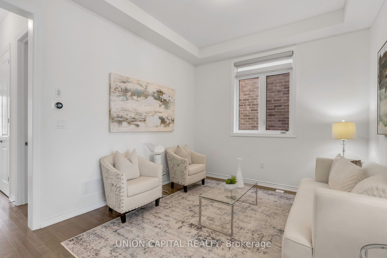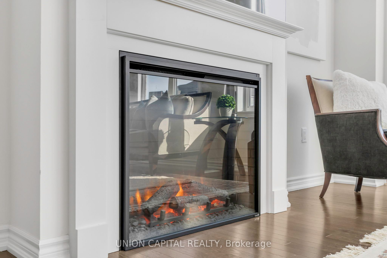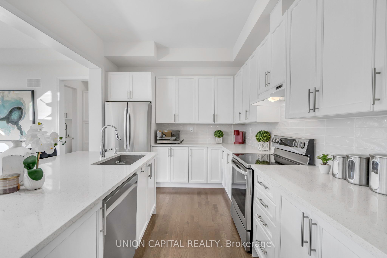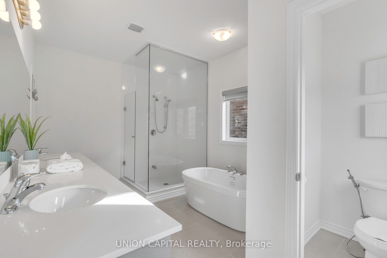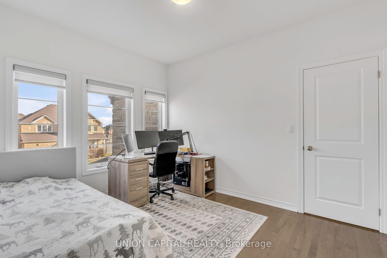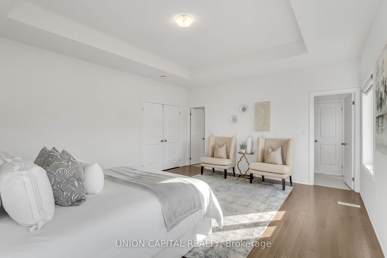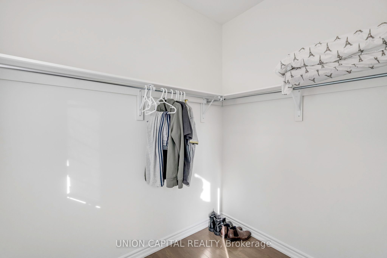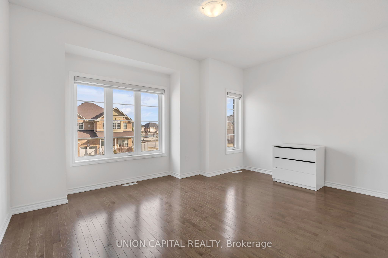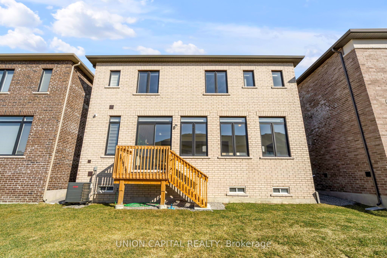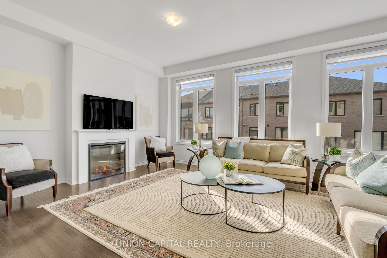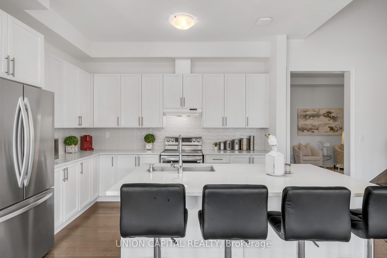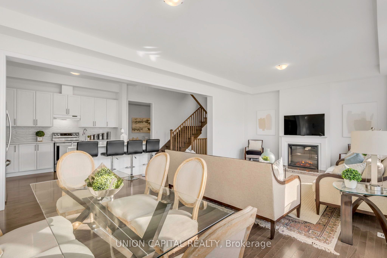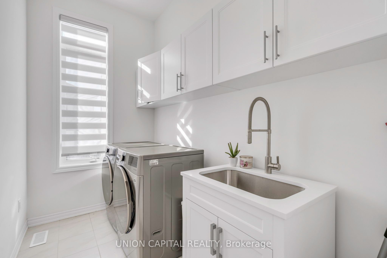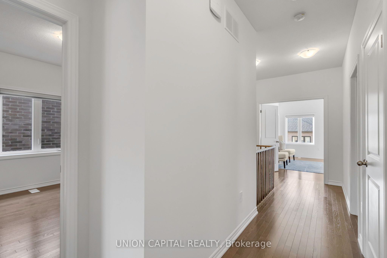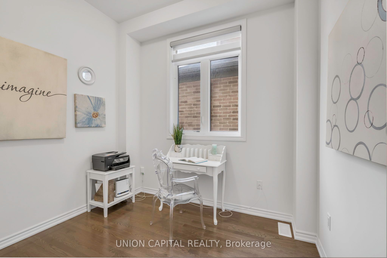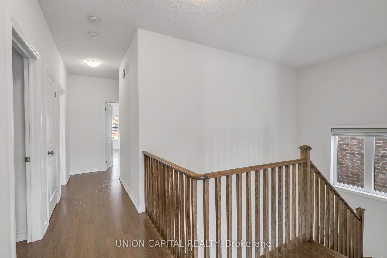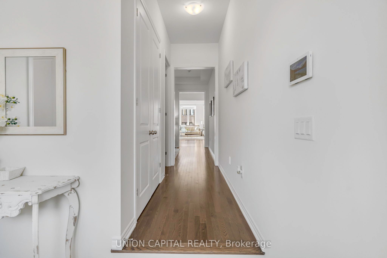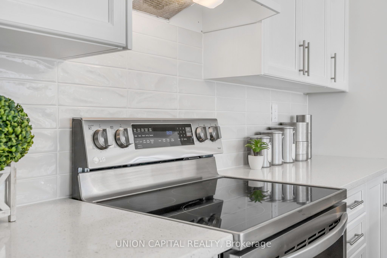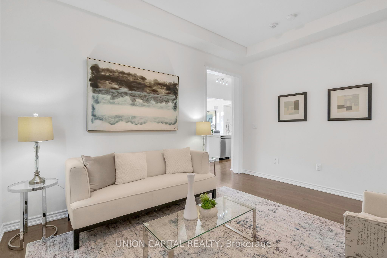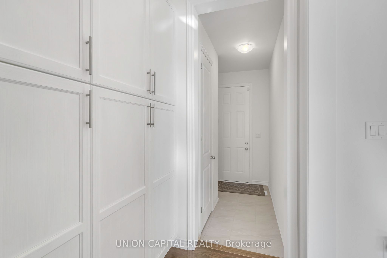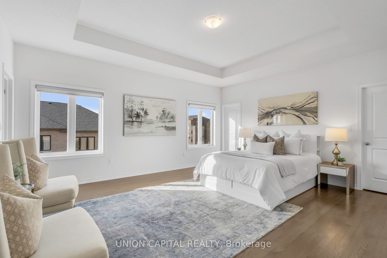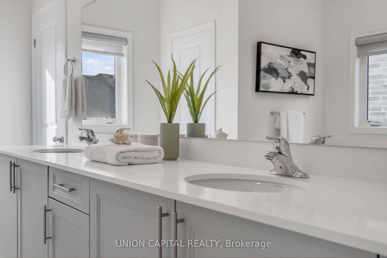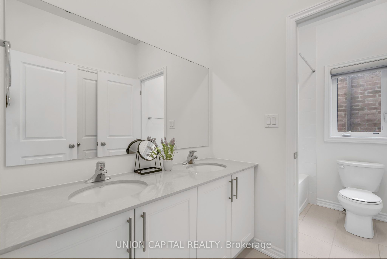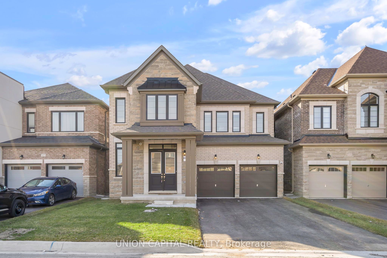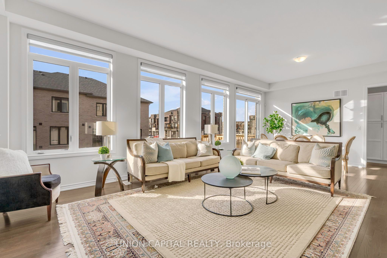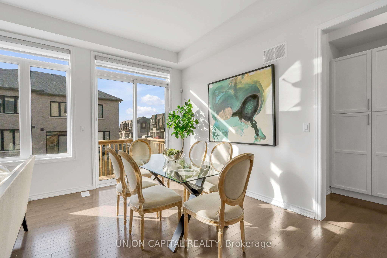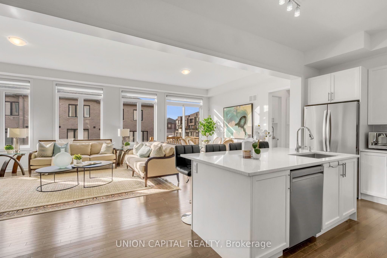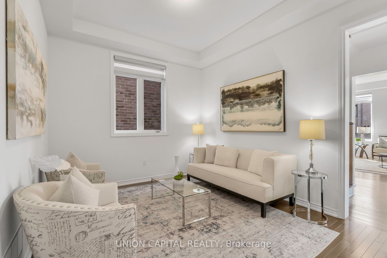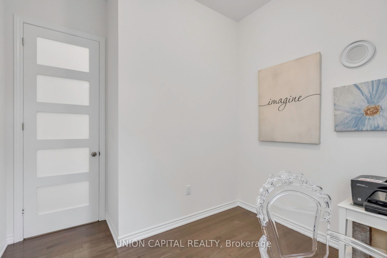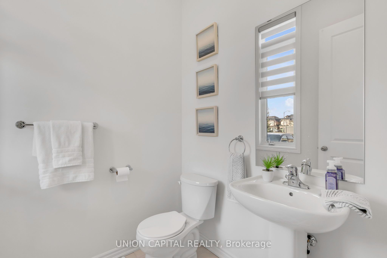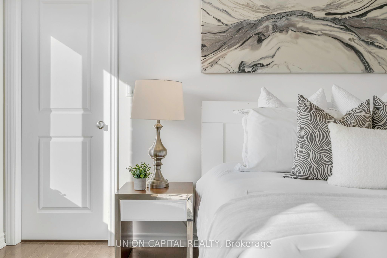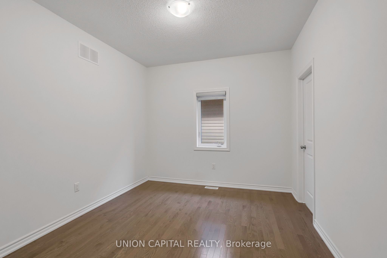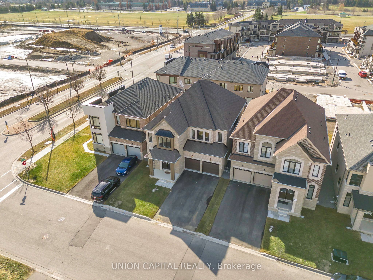
$1,950,000
Est. Payment
$7,448/mo*
*Based on 20% down, 4% interest, 30-year term
Listed by UNION CAPITAL REALTY
Detached•MLS #N12035468•Price Change
Price comparison with similar homes in Aurora
Compared to 13 similar homes
15.8% Higher↑
Market Avg. of (13 similar homes)
$1,683,654
Note * Price comparison is based on the similar properties listed in the area and may not be accurate. Consult licences real estate agent for accurate comparison
Room Details
| Room | Features | Level |
|---|---|---|
Dining Room 4.46 × 3.35 m | Hardwood FloorWindow | Ground |
Kitchen 3.96 × 3.29 m | Centre IslandStainless Steel ApplQuartz Counter | Ground |
Primary Bedroom 5.5 × 4.6 m | Hardwood FloorHis and Hers Closets6 Pc Ensuite | Second |
Bedroom 2 3.67 × 3.2 m | Hardwood Floor4 Pc EnsuiteB/I Closet | Second |
Bedroom 3 3.71 × 3.07 m | Hardwood Floor4 Pc EnsuiteB/I Closet | Second |
Bedroom 4 4.63 × 3.81 m | 4 Pc EnsuiteB/I ClosetLarge Window | Second |
Client Remarks
Nestled in nature, welcome to this 3,110 sq. ft. luxury home in Aurora Trails. Modern elevation with brick, stone and stucco. Enter through the covered porch into soaring 10 main floor ceilings and 9 2nd floor ceilings that structure the light-filled, open concept living space. Or enter via direct access garage door into mudroom, leading to pantry passage and laundry room. Grand kitchen with quartz countertops, centre island with breakfast counter and stainless-steel appliances. Front library, dining room and great rooms with tray ceilings. Find hardwood floors throughout and stained oak stairs leading to the 2nd floor. Principal bedroom features tray ceiling, dual walk-in closets and a 6-piece ensuite, including a water closet for ultimate privacy, a frameless shower and free-standing soaker tub. Remaining four bedrooms each have access to 4-piece ensuites. Basement features 9 ceilings, a cellar and rough-in for a3-piece bathroom. Double garage with wiring for electric car + 4 car driveway without sidewalk. Garage opener, central vac, security cameras, and Tarion Warranty included. Aurora Trails is minutes to the towns historic downtown, boutique shopping on Yonge Street and your connection to the rest of the GTA via Highway 404 + GO station. Centrally-located and well-connected, Aurora Trails is steps to phenomenal schools, parks, trails, golfing, shops + superb dining.
About This Property
123 Halldorson Avenue, Aurora, L4G 7B6
Home Overview
Basic Information
Walk around the neighborhood
123 Halldorson Avenue, Aurora, L4G 7B6
Shally Shi
Sales Representative, Dolphin Realty Inc
English, Mandarin
Residential ResaleProperty ManagementPre Construction
Mortgage Information
Estimated Payment
$0 Principal and Interest
 Walk Score for 123 Halldorson Avenue
Walk Score for 123 Halldorson Avenue

Book a Showing
Tour this home with Shally
Frequently Asked Questions
Can't find what you're looking for? Contact our support team for more information.
See the Latest Listings by Cities
1500+ home for sale in Ontario

Looking for Your Perfect Home?
Let us help you find the perfect home that matches your lifestyle
