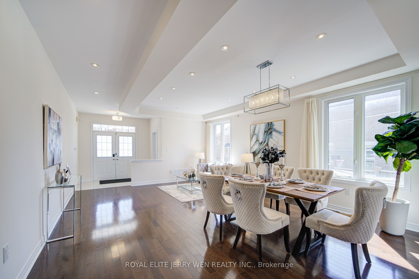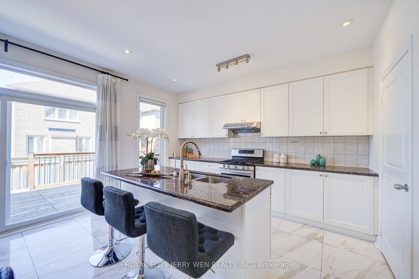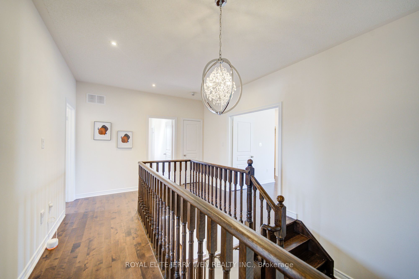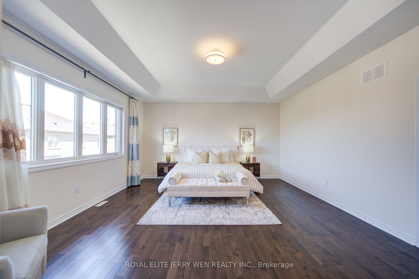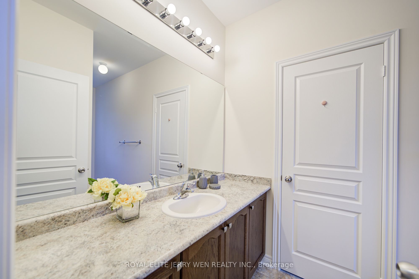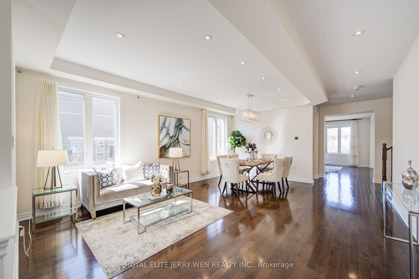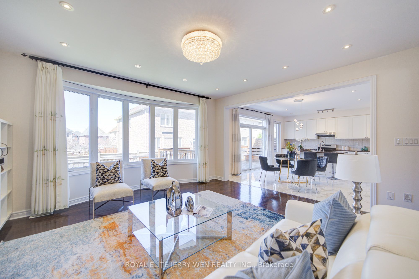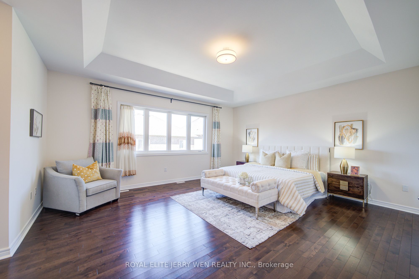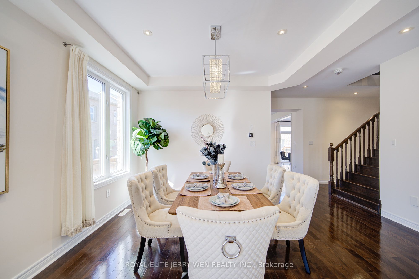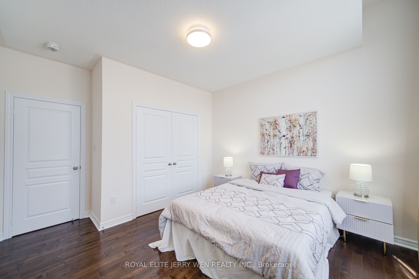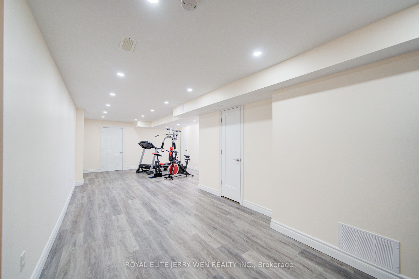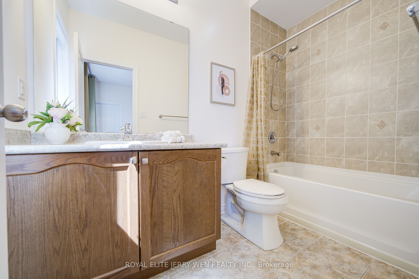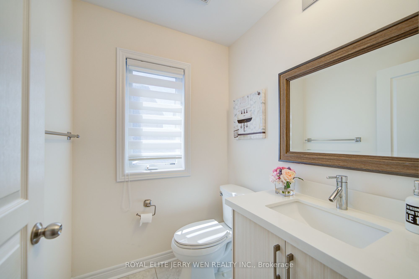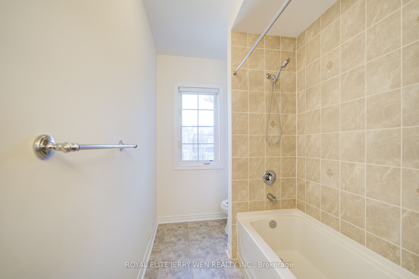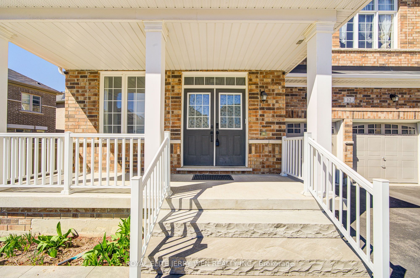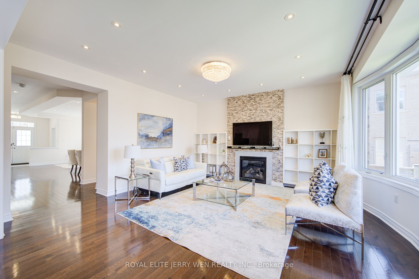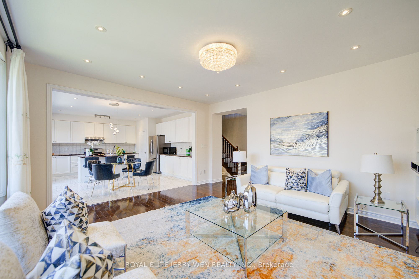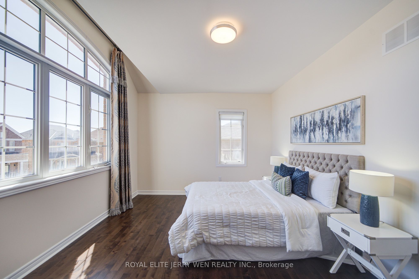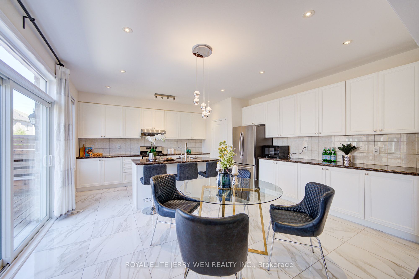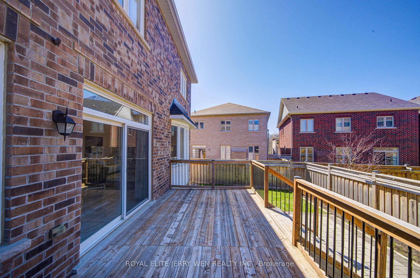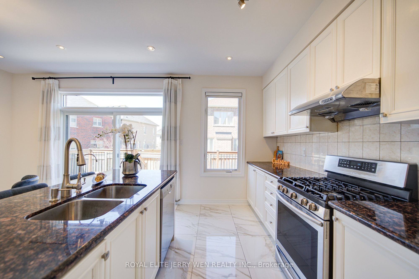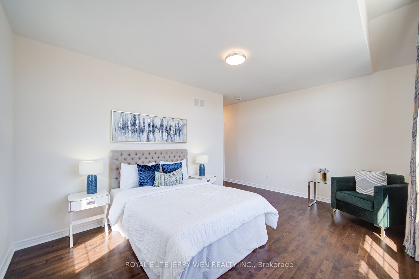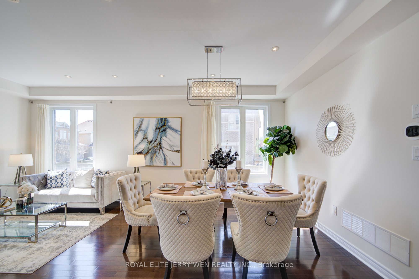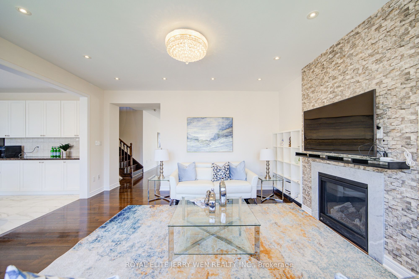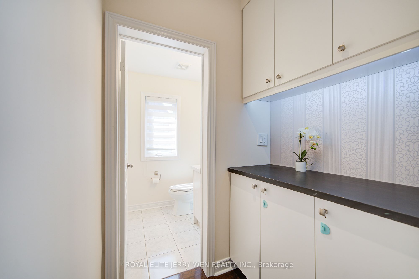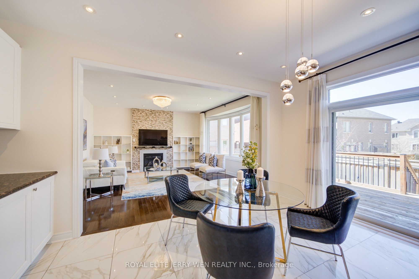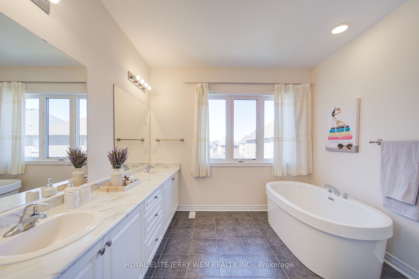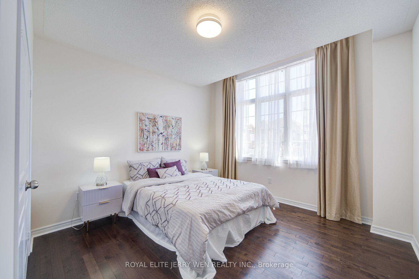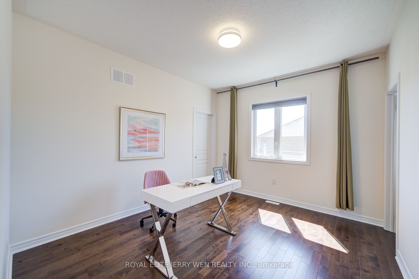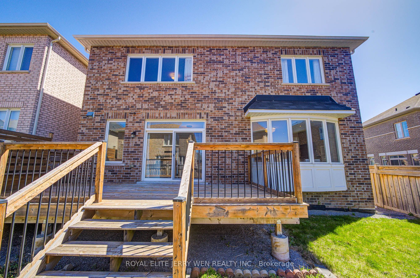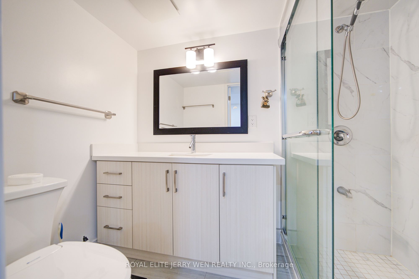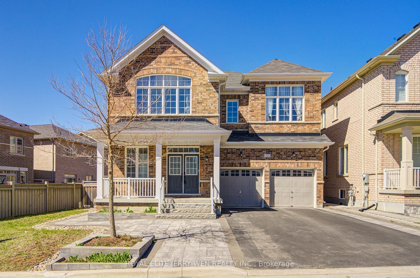
$1,849,000
Est. Payment
$7,062/mo*
*Based on 20% down, 4% interest, 30-year term
Listed by ROYAL ELITE JERRY WEN REALTY INC.
Detached•MLS #N12107575•Price Change
Price comparison with similar homes in Aurora
Compared to 10 similar homes
-22.5% Lower↓
Market Avg. of (10 similar homes)
$2,385,860
Note * Price comparison is based on the similar properties listed in the area and may not be accurate. Consult licences real estate agent for accurate comparison
Room Details
| Room | Features | Level |
|---|---|---|
Dining Room 6.4 × 4.83 m | Combined w/LivingCoffered Ceiling(s)Large Window | Main |
Living Room 6.4 × 4.83 m | Combined w/DiningHardwood FloorOpen Concept | Main |
Kitchen 4.78 × 2.74 m | Granite CountersCentre IslandStainless Steel Appl | Main |
Primary Bedroom 5.49 × 4.93 m | 6 Pc EnsuiteCoffered Ceiling(s)His and Hers Closets | Second |
Bedroom 2 3.81 × 3.66 m | Semi EnsuiteHardwood FloorCloset | Second |
Bedroom 3 4.98 × 3.66 m | Semi EnsuiteHardwood FloorVaulted Ceiling(s) | Second |
Client Remarks
Located on a quiet street with no sidewalk and open space views, this beautifully upgraded 4-bedroom, 5-bathroom home with a double garage offers exceptional living inside and out. Freshly repainted throughout, it features 9-ft ceilings on both the main and second floors, with a soaring 10-ft ceiling in the master bedroom. Hardwood flooring spans the main and second levels, enhancing the open, elegant feel. The gourmet, open-concept kitchen boasts upgraded cabinets, granite countertops, 24"x24" marble tiles, a stylish backsplash, center island, gas stove, and a walk-out to a beautiful deck perfect for entertaining. The bright family room, complete with a cozy gas fireplace and pot lights throughout the main floor, creates a warm and inviting space. Retreat to the luxurious master ensuite with a stand-up tub and upgraded finishes.The basement offers large windows, a cold cellar, and a full bathroom, providing versatile space for future expansion. just a 5-minute drive to T&T Supermarket, Aurora Centre, Cineplex, and the Seniors' Centre. Top-rated schools Dr. G. W. Williams Secondary School (ranked 47th out of 767 schools in Ontario) Whispering Pines Public School.
About This Property
12 Rothwell Street, Aurora, L4G 0V6
Home Overview
Basic Information
Walk around the neighborhood
12 Rothwell Street, Aurora, L4G 0V6
Shally Shi
Sales Representative, Dolphin Realty Inc
English, Mandarin
Residential ResaleProperty ManagementPre Construction
Mortgage Information
Estimated Payment
$0 Principal and Interest
 Walk Score for 12 Rothwell Street
Walk Score for 12 Rothwell Street

Book a Showing
Tour this home with Shally
Frequently Asked Questions
Can't find what you're looking for? Contact our support team for more information.
See the Latest Listings by Cities
1500+ home for sale in Ontario

Looking for Your Perfect Home?
Let us help you find the perfect home that matches your lifestyle
