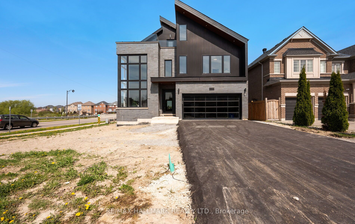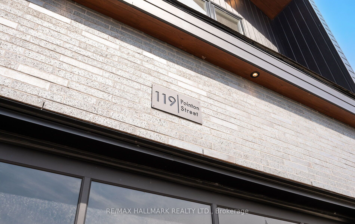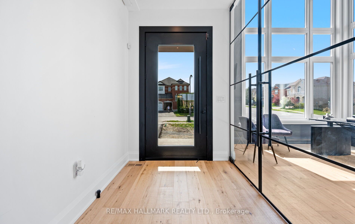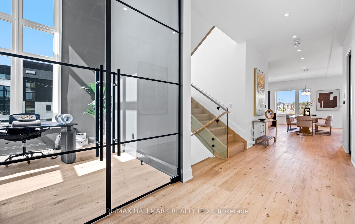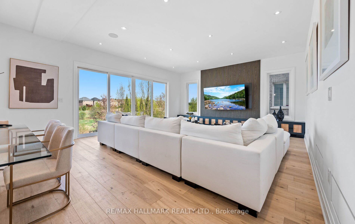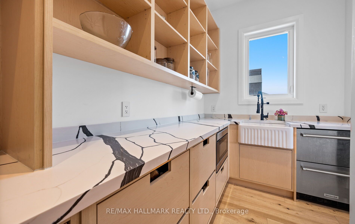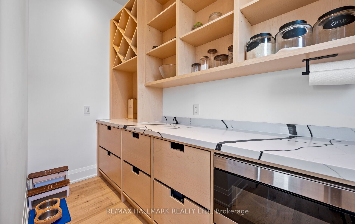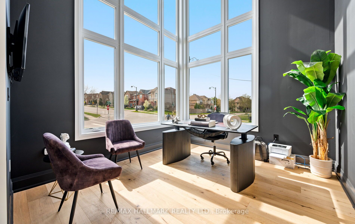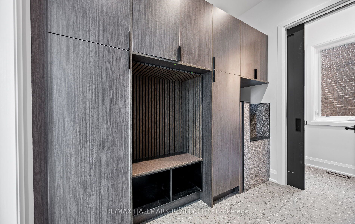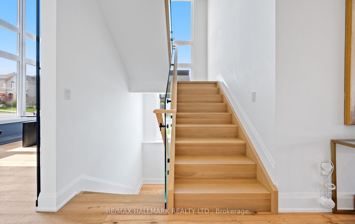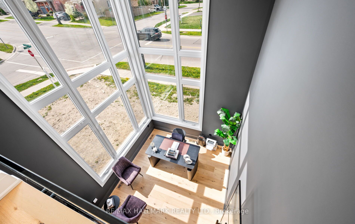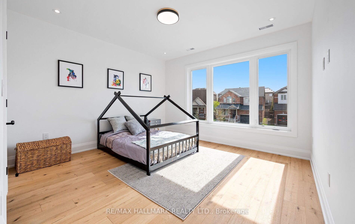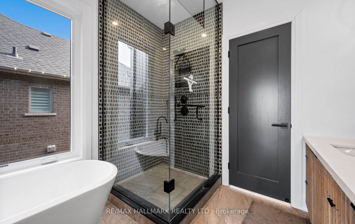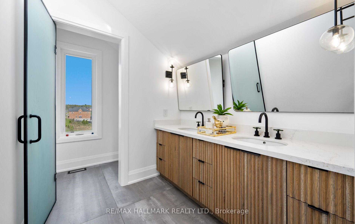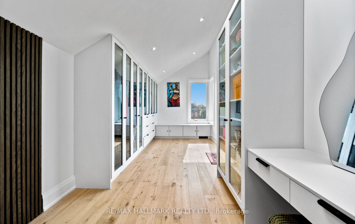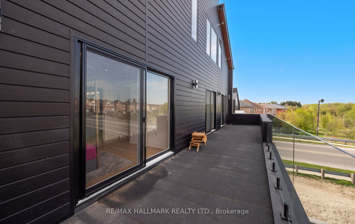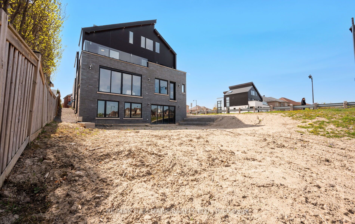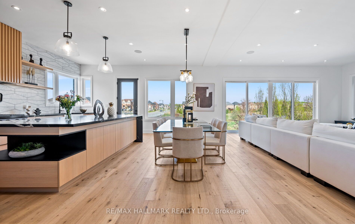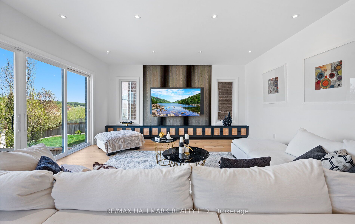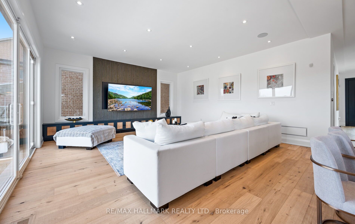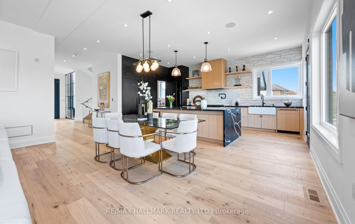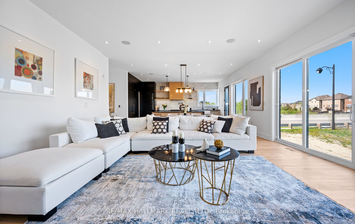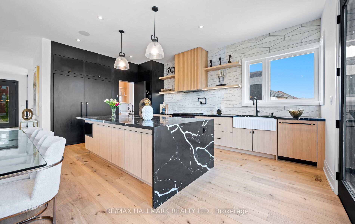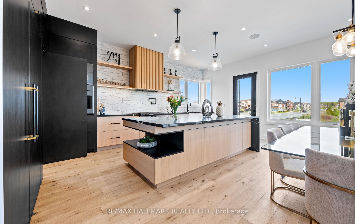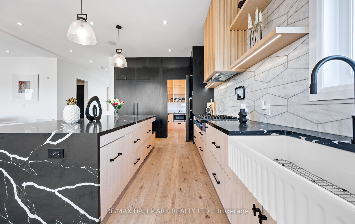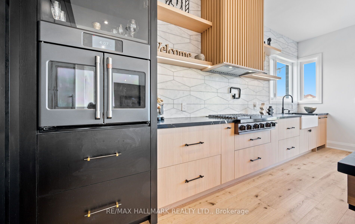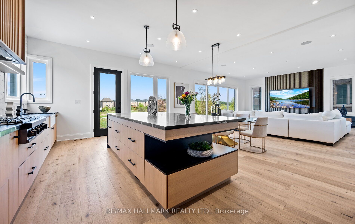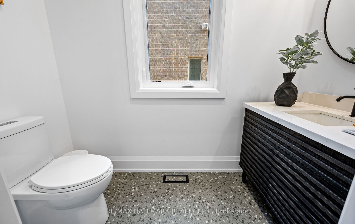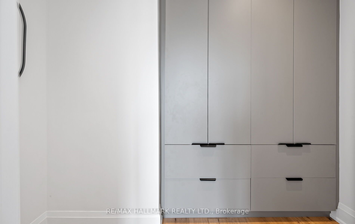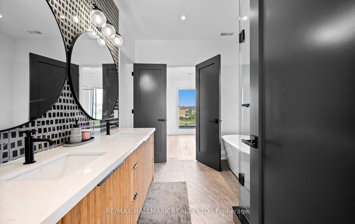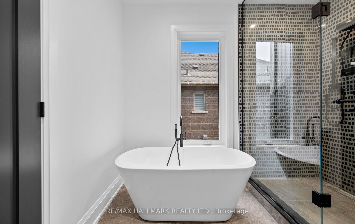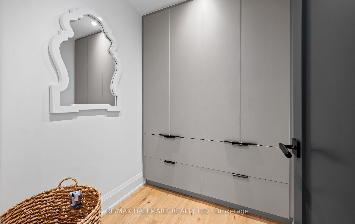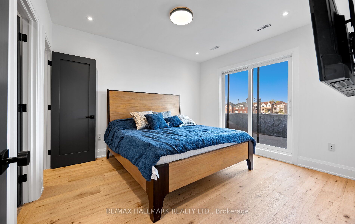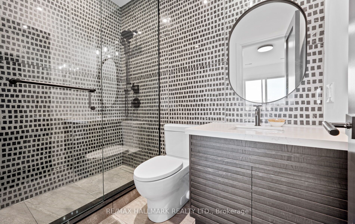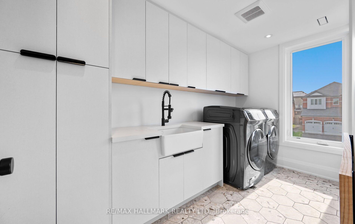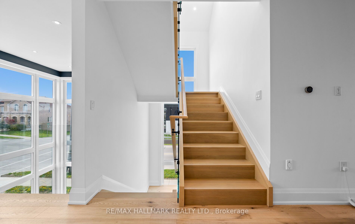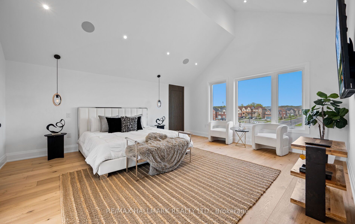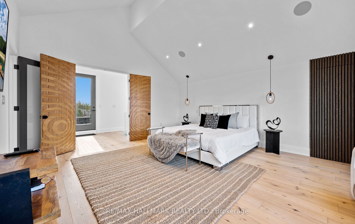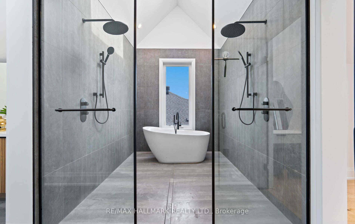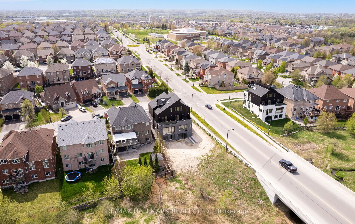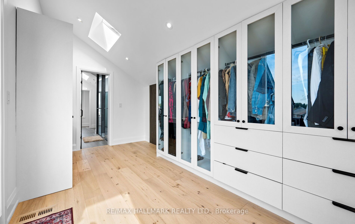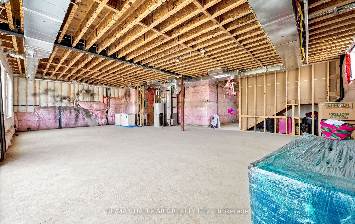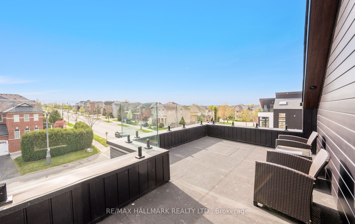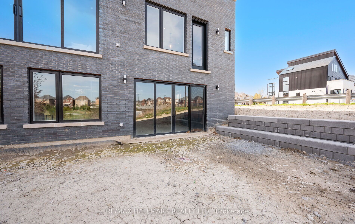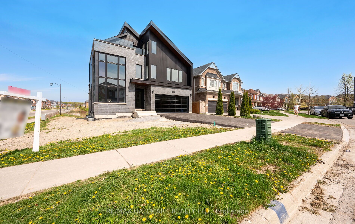
$2,799,888
Est. Payment
$10,694/mo*
*Based on 20% down, 4% interest, 30-year term
Listed by RE/MAX HALLMARK REALTY LTD.
Detached•MLS #N12165706•New
Price comparison with similar homes in Aurora
Compared to 39 similar homes
43.5% Higher↑
Market Avg. of (39 similar homes)
$1,950,829
Note * Price comparison is based on the similar properties listed in the area and may not be accurate. Consult licences real estate agent for accurate comparison
Room Details
| Room | Features | Level |
|---|---|---|
Living Room 5.73 × 6.08 m | Window Floor to CeilingB/I ShelvesBuilt-in Speakers | Main |
Dining Room 5.67 × 5.61 m | Window Floor to CeilingHardwood FloorCombined w/Kitchen | Main |
Kitchen 5.67 × 6.08 m | Centre IslandB/I AppliancesB/I Range | Main |
Bedroom 2 4.12 × 3.62 m | W/O To Balcony3 Pc EnsuiteWalk-In Closet(s) | Second |
Bedroom 3 3.32 × 5.92 m | W/O To BalconyWalk-In Closet(s)Semi Ensuite | Second |
Bedroom 4 3.99 × 3 m | Hardwood FloorLarge ClosetSemi Ensuite | Second |
Client Remarks
Welcome to an architectural masterwork of modern luxury and innovation. This bespoke residence offers over 3700 sqft of elevated living across three meticulously crafted levels. Perched on a premium RAVINE lot with 10FT walk-out basement, this home was thoughtfully designed for those who value both sophisticated style and advanced functionality.The main level boasts a dramatic grand foyer with custom millwork, an executive two-storey glass office, and a great room anchored by 12-ft wide floor-to-ceiling sliders that seamlessly connect to lush outdoor living. The chefs kitchen is a statement in design, featuring a showpiece waterfall island, panel-ready smart appliances, and a hidden walk-in scullery-butlers pantry with full prep capabilities.On the second level, three private bedroom suites each offer designer ensuites, custom storage and abundant natural light. A dedicated laundry suite with premium appliances and bespoke cabinetry adds everyday elegance.The entire third floor is a private primary retreat complete with vaulted ceilings, a sculptural four-poster bed alcove, boutique walk-in closet with skylight, and a spa-inspired ensuite featuring heated porcelain floors, double rainfall showers, and a freestanding tub.Smart home features include Brilliant WiFi automation, built-in speakers, central vacuum system with car vacuum, whole-house water softener and filtration, and security system wiring with camera capability. All appliances are WiFi-enabled and controllable by phone. Additional highlights include five skylights, pet wash station, private balconies with stunning CLEAR RAVINE views, artisan finishes throughout, and a walk-out basement with a 3-piece rough-in awaiting your vision. With easy access to 400 & 404, convenience meets luxury. This is a rare opportunity to own a residence where curated design and cutting-edge technology converge in perfect harmony. Plutus Homes is an HCRA Tarion registered builder with an impeccable reputation and rich history.
About This Property
119 Pointon Street, Aurora, L4G 0G6
Home Overview
Basic Information
Walk around the neighborhood
119 Pointon Street, Aurora, L4G 0G6
Shally Shi
Sales Representative, Dolphin Realty Inc
English, Mandarin
Residential ResaleProperty ManagementPre Construction
Mortgage Information
Estimated Payment
$0 Principal and Interest
 Walk Score for 119 Pointon Street
Walk Score for 119 Pointon Street

Book a Showing
Tour this home with Shally
Frequently Asked Questions
Can't find what you're looking for? Contact our support team for more information.
See the Latest Listings by Cities
1500+ home for sale in Ontario

Looking for Your Perfect Home?
Let us help you find the perfect home that matches your lifestyle
