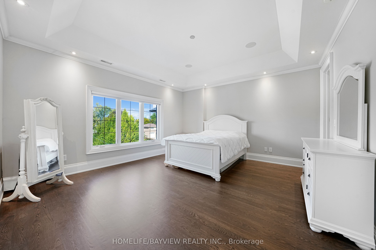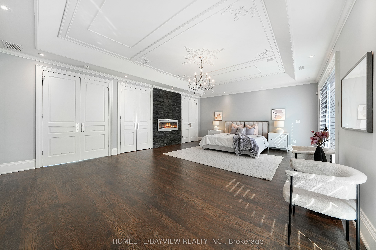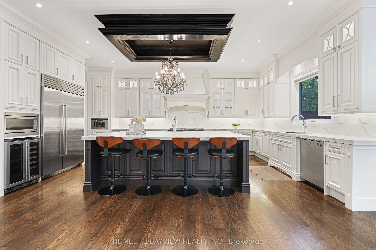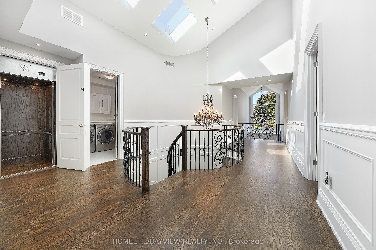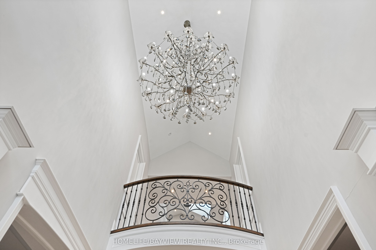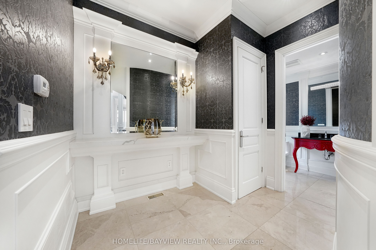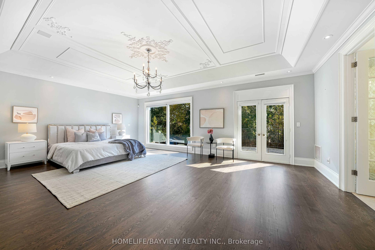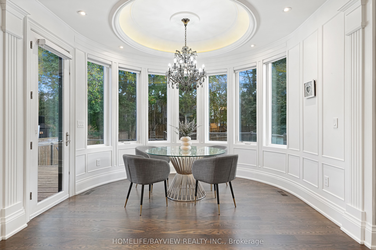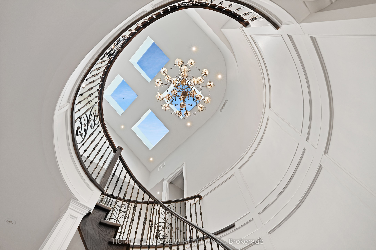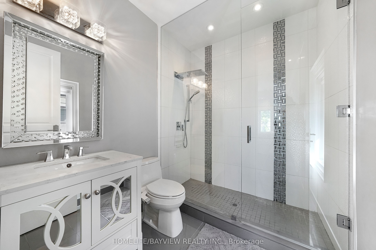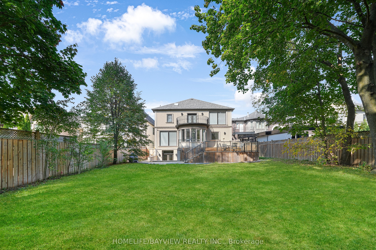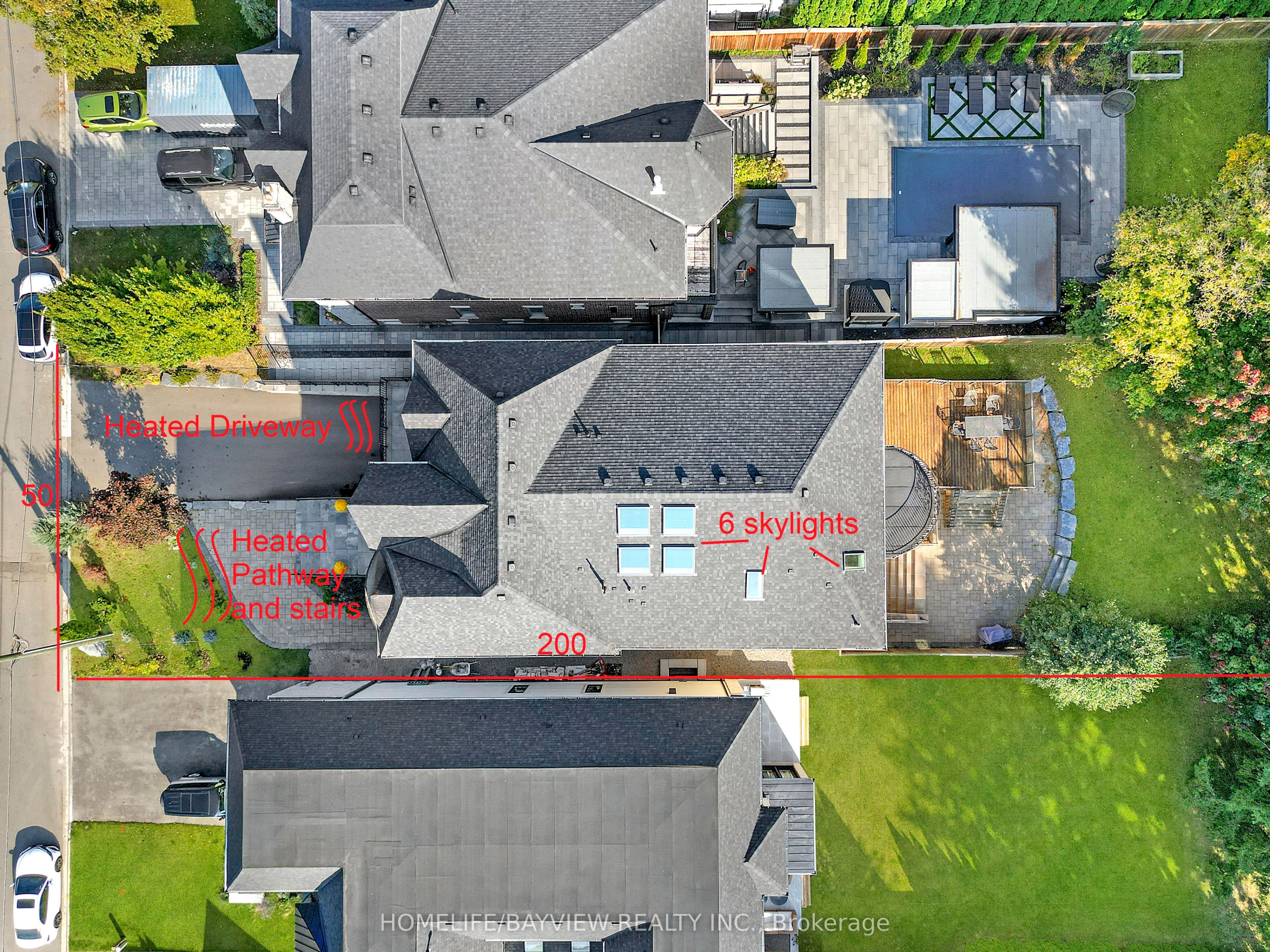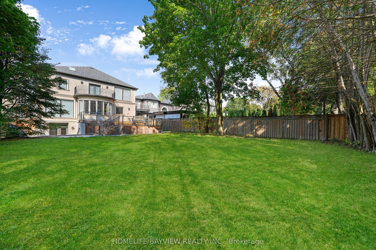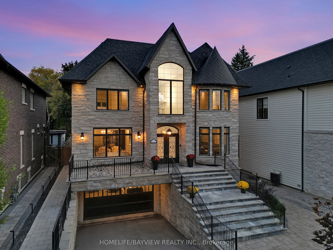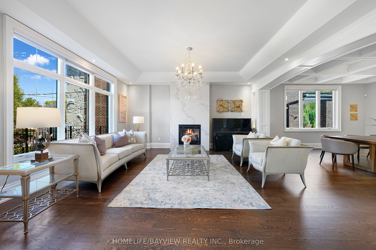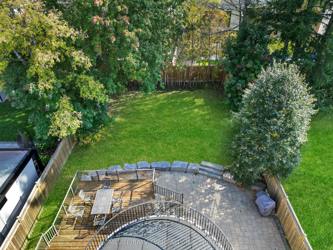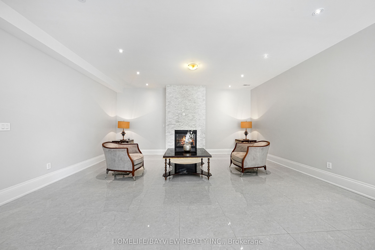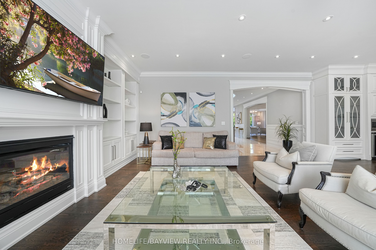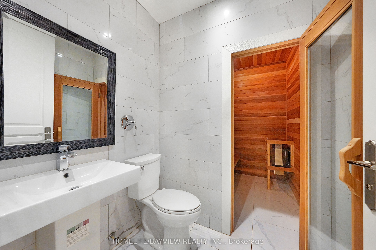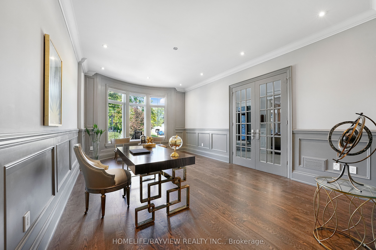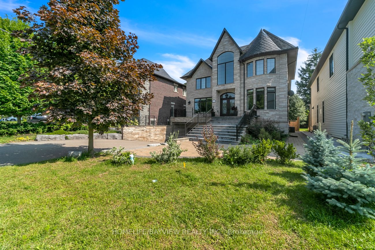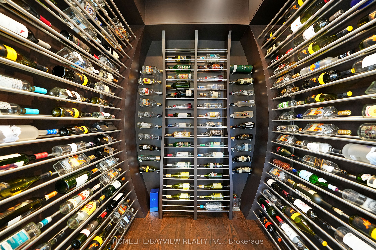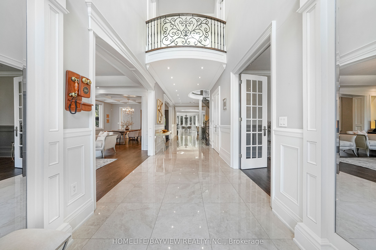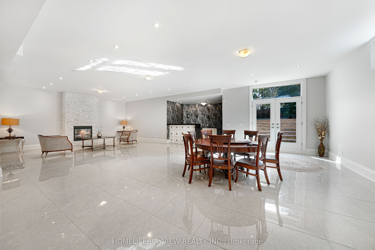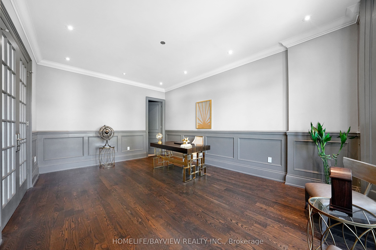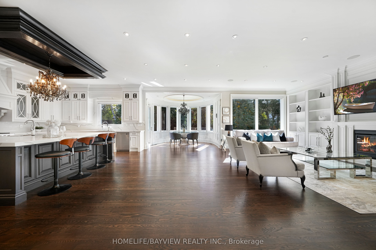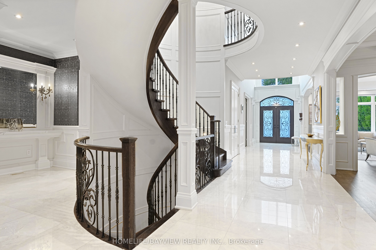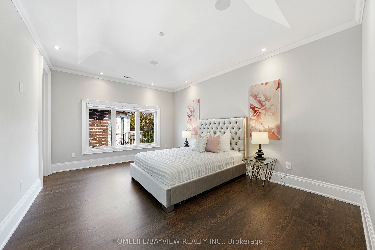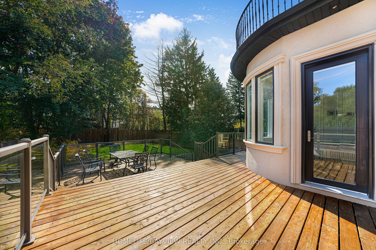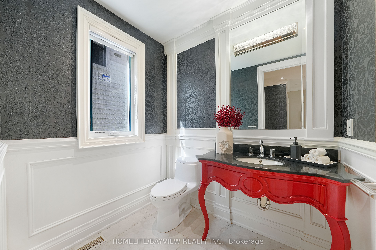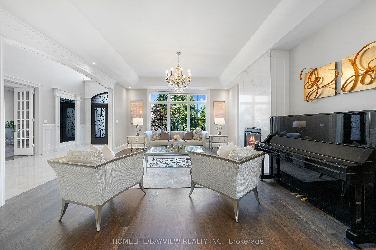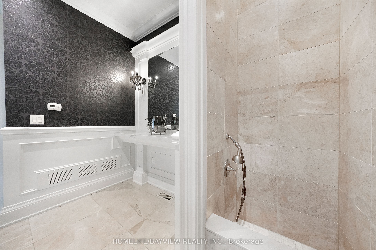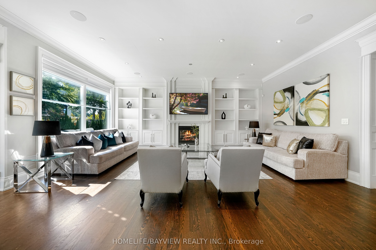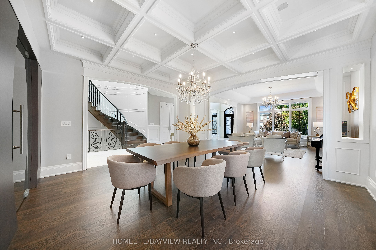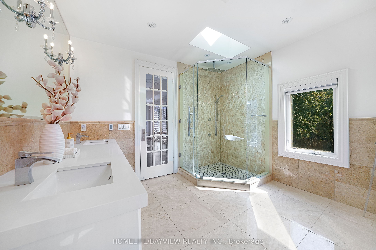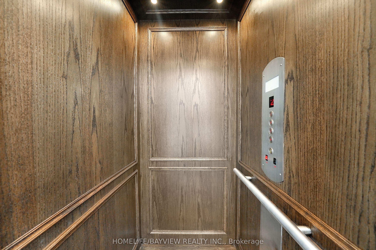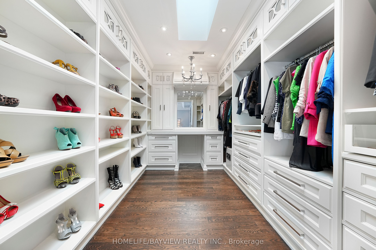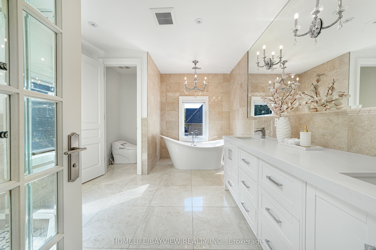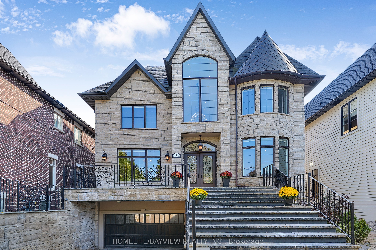
$3,798,000
Est. Payment
$14,506/mo*
*Based on 20% down, 4% interest, 30-year term
Listed by HOMELIFE/BAYVIEW REALTY INC.
Detached•MLS #N12006183•New
Price comparison with similar homes in Aurora
Compared to 1 similar home
-72.5% Lower↓
Market Avg. of (1 similar homes)
$13,800,000
Note * Price comparison is based on the similar properties listed in the area and may not be accurate. Consult licences real estate agent for accurate comparison
Room Details
| Room | Features | Level |
|---|---|---|
Living Room 5.36 × 4.91 m | Hardwood FloorGas FireplaceOverlooks Frontyard | Main |
Dining Room 4.92 × 4.54 m | Hardwood FloorCoffered Ceiling(s)Built-in Speakers | Main |
Kitchen 6.38 × 5.04 m | Hardwood FloorStainless Steel ApplQuartz Counter | Main |
Primary Bedroom 7.44 × 3.78 m | Electric FireplaceWalk-In Closet(s)W/O To Balcony | Upper |
Bedroom 2 4.96 × 3.79 m | Hardwood FloorWalk-In Closet(s)4 Pc Ensuite | Upper |
Bedroom 3 4.96 × 4.62 m | Hardwood FloorWalk-In Closet(s)4 Pc Ensuite | Upper |
Client Remarks
***Heated Driveway & Stairs ****Truly exquisite architectural masterpiece located on the finest street in prestigious Aurora village with the most exceptional material, finishes & Millwork. This natural stone facade Nestled On A Generous 50X198.94 FT.Lot With A private sun filled south facing With Over 8000 Sq. Ft.Of living space. Magnificent open concept with grand foyer, Soaring ___10'___ ceiling on all levels, radiant-floor heat for all upper level baths, driveway and stairs. Paneled office w/p room ideal to convert to in-law room, This Exquisite Residence Features 4+1 well-scaled Bedrooms, Each Thoughtfully Designed With Its Own Ensuite Bathrooms & walk-in closets. The Primary suite is an oasis complete with walk-out to a private balcony overlooking the garden, Fireplace, walk-in closet and skylight Offering Privacy And convenience For Every Resident. The Finished Walk-up Basement Is Complete With A Wet Bar & Sauna, Guest Room. Equipped With State-Of-The-Art High End Finishes including 6 Sky lights, Paneled Walls, built-in speakers **EXTRAS** Designer chandeliers, Custom chef Kitchen W/top of the line appl., Island & Servery to dining area,Walk-in wine Cellar, Elevator to all levels, Pet Wash station ,Close to high ranking Schools - *St. Andrew's College *,This property is more than just a home, it's a dream come true.** See SCH C**
About This Property
111 Hillview Road, Aurora, L4G 2M6
Home Overview
Basic Information
Walk around the neighborhood
111 Hillview Road, Aurora, L4G 2M6
Shally Shi
Sales Representative, Dolphin Realty Inc
English, Mandarin
Residential ResaleProperty ManagementPre Construction
Mortgage Information
Estimated Payment
$0 Principal and Interest
 Walk Score for 111 Hillview Road
Walk Score for 111 Hillview Road

Book a Showing
Tour this home with Shally
Frequently Asked Questions
Can't find what you're looking for? Contact our support team for more information.
See the Latest Listings by Cities
1500+ home for sale in Ontario

Looking for Your Perfect Home?
Let us help you find the perfect home that matches your lifestyle

