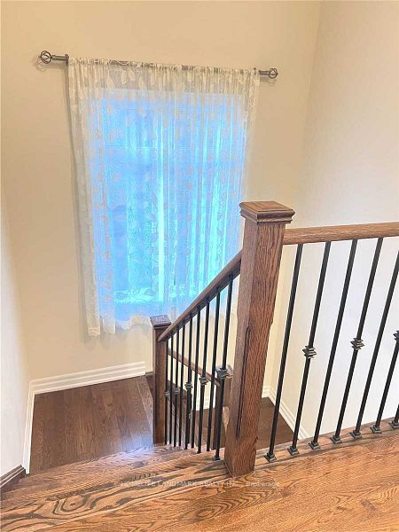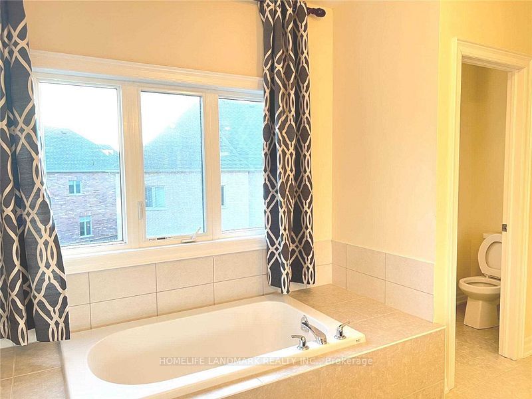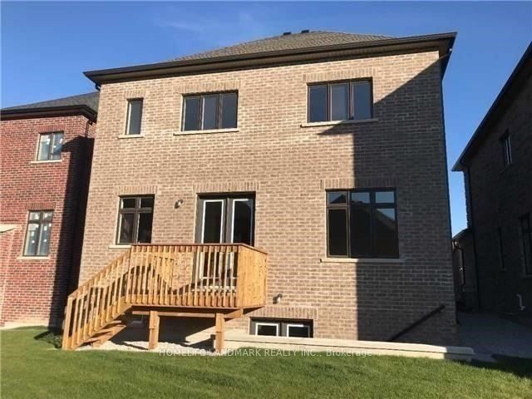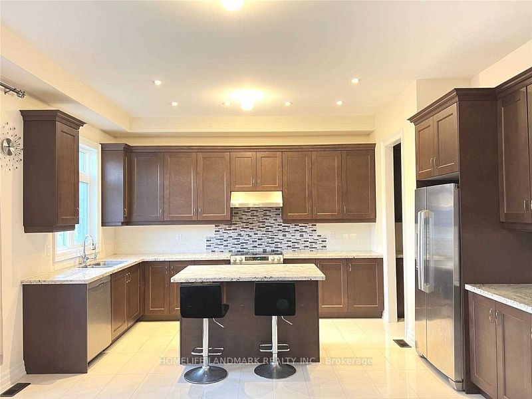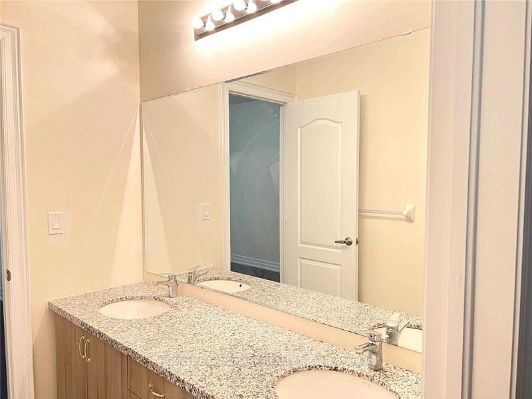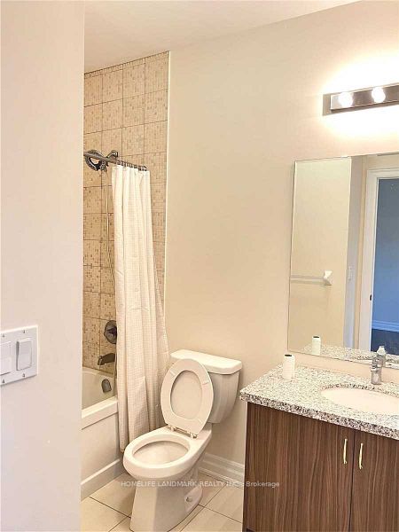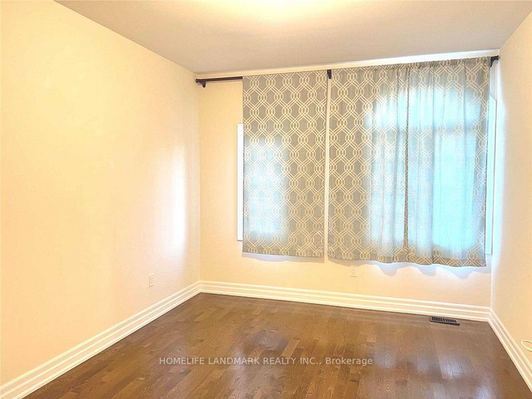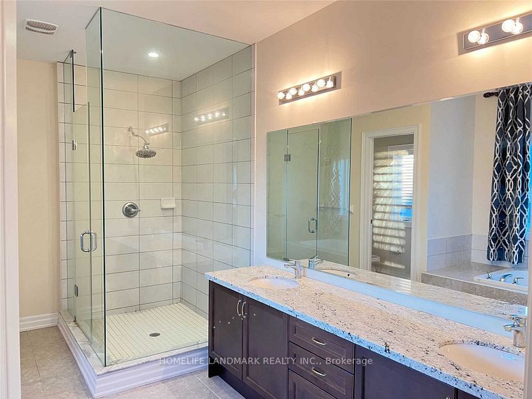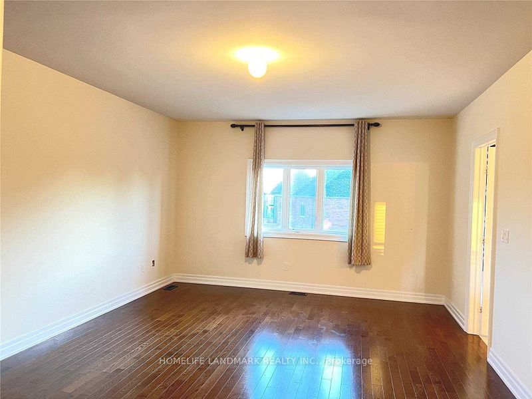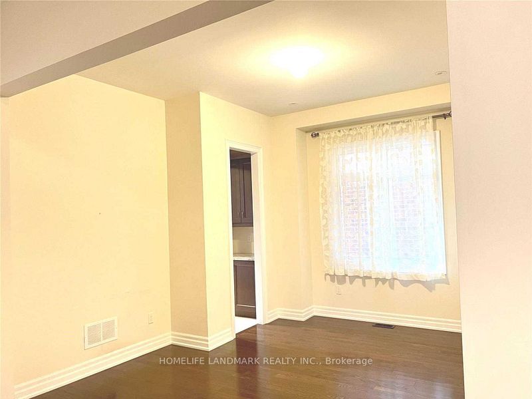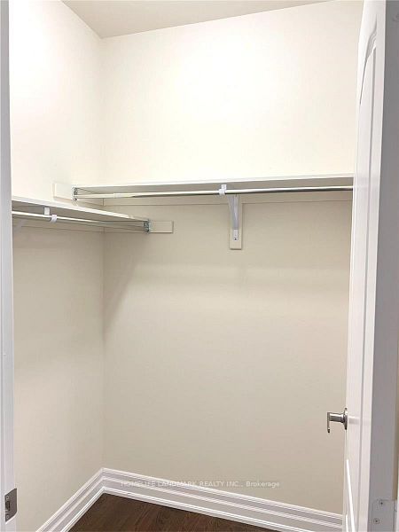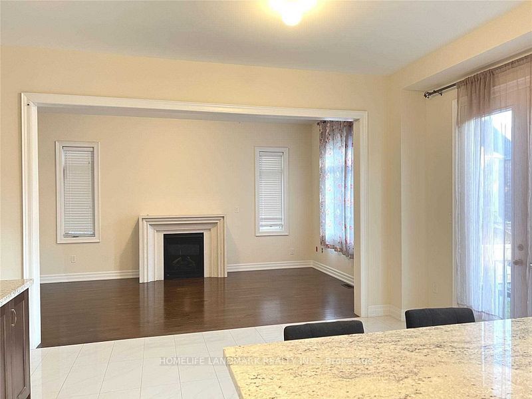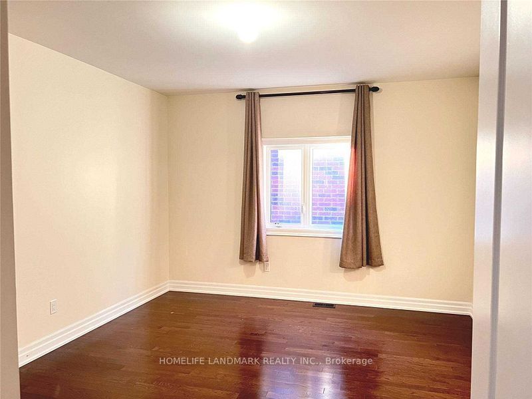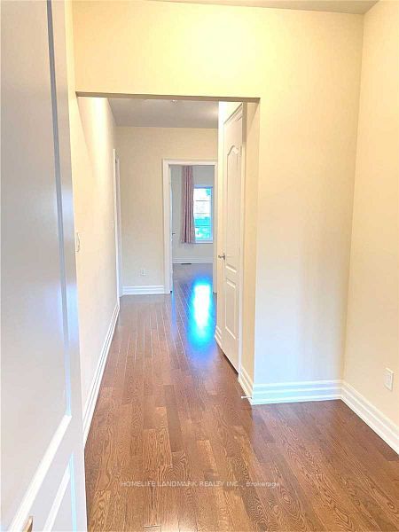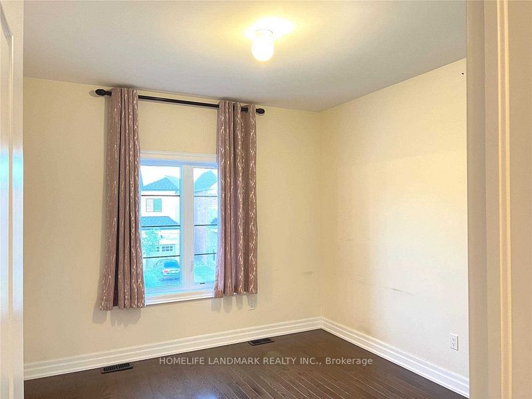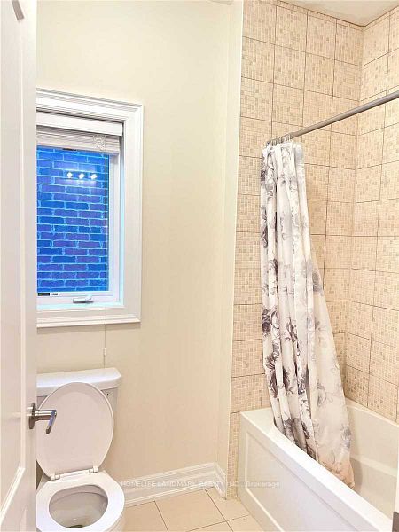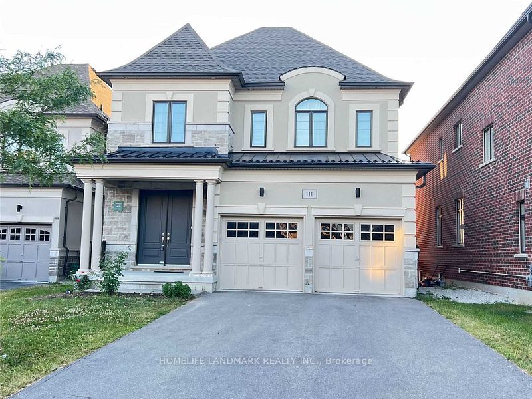
$4,300 /mo
Listed by HOMELIFE LANDMARK REALTY INC.
Detached•MLS #N12042306•New
Room Details
| Room | Features | Level |
|---|---|---|
Kitchen 4.17 × 2.44 m | Porcelain FloorCentre IslandOverlooks Backyard | Main |
Dining Room 4.17 × 3.05 m | Hardwood FloorLarge Window | Main |
Primary Bedroom 5.64 × 4.27 m | Hardwood FloorWalk-In Closet(s)5 Pc Ensuite | Second |
Bedroom 2 3.66 × 3.35 m | Hardwood FloorLarge WindowEnsuite Bath | Second |
Bedroom 3 4.26 × 3.35 m | Hardwood FloorEnsuite Bath | Second |
Bedroom 4 4.52 × 3.96 m | Hardwood FloorLarge Window4 Pc Ensuite | Second |
Client Remarks
Do Not Miss Out! 4 Bedrooms Luxury Home, Prime Location In Aurora. Hardwood Floor Through Out The House. Granite Kit & Bathroom Counters, Upgrade Master Room Washroom. Main Floor Has One Office. 10 Ft Ceiling In Main Floor, 9 Ft Ceiling In The 2nd Floor . Steps to Stronach Aurora Recreation Complex, Close To Wal-Mat, Restaurants, Banks, Hwy 404, Go Station, Etc
About This Property
111 Hamster Crescent, Aurora, L4G 3G7
Home Overview
Basic Information
Walk around the neighborhood
111 Hamster Crescent, Aurora, L4G 3G7
Shally Shi
Sales Representative, Dolphin Realty Inc
English, Mandarin
Residential ResaleProperty ManagementPre Construction
 Walk Score for 111 Hamster Crescent
Walk Score for 111 Hamster Crescent

Book a Showing
Tour this home with Shally
Frequently Asked Questions
Can't find what you're looking for? Contact our support team for more information.
Check out 100+ listings near this property. Listings updated daily
See the Latest Listings by Cities
1500+ home for sale in Ontario

Looking for Your Perfect Home?
Let us help you find the perfect home that matches your lifestyle
