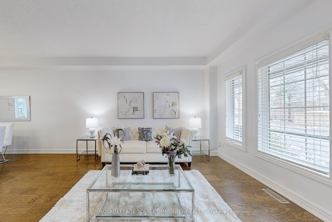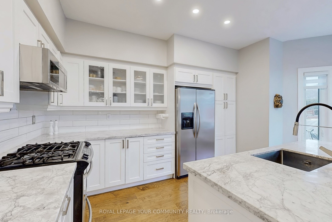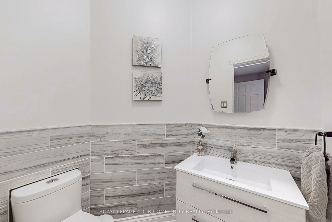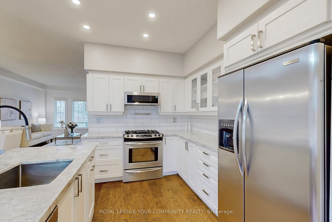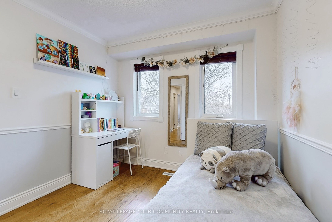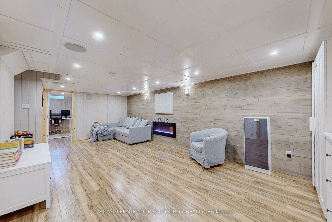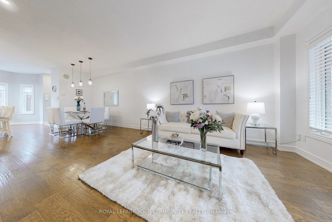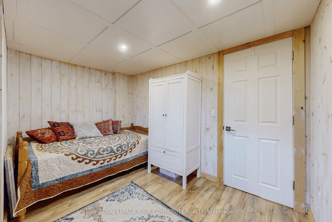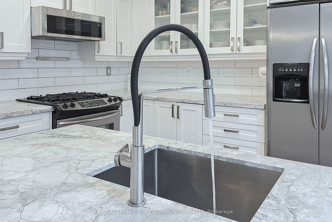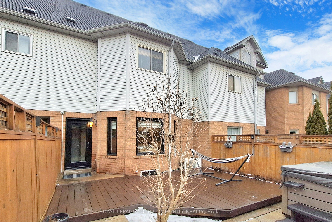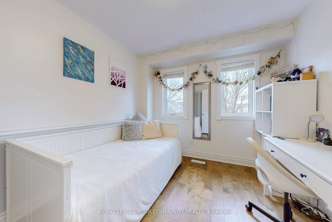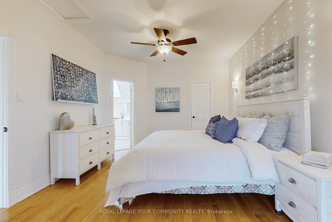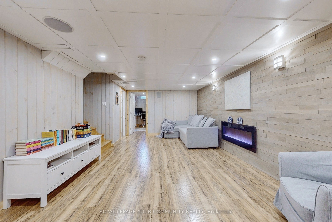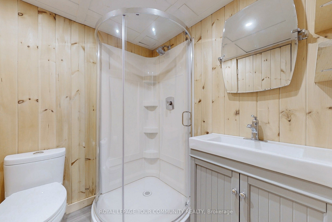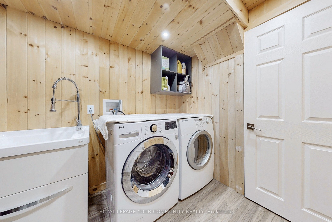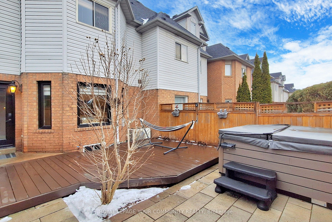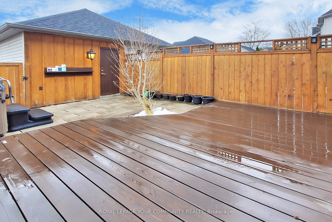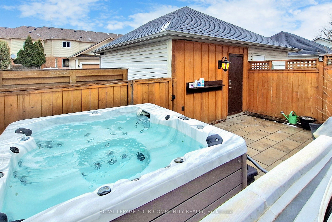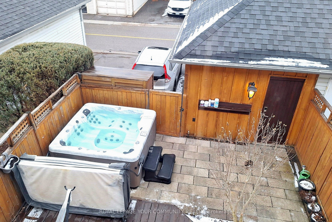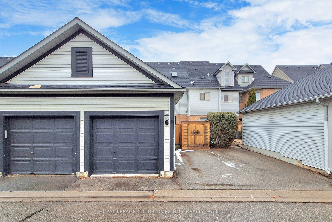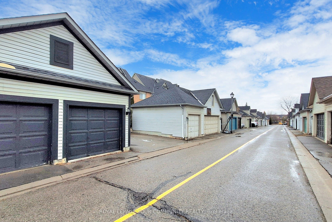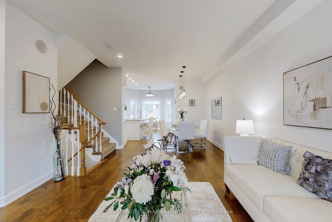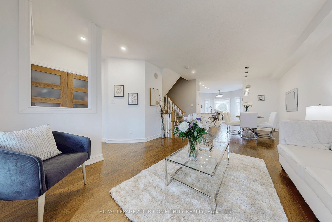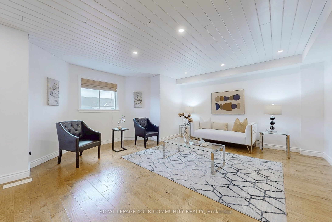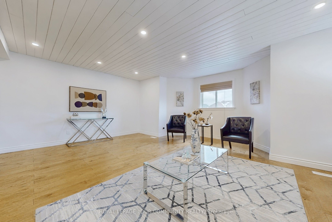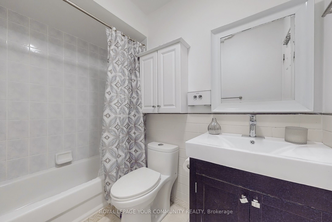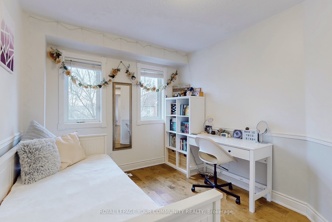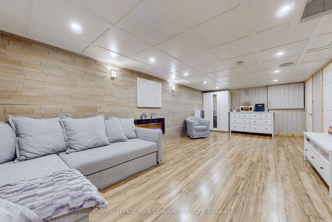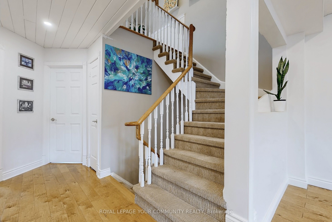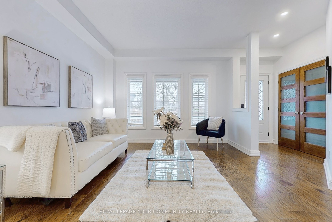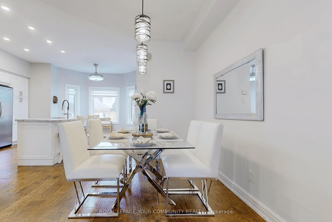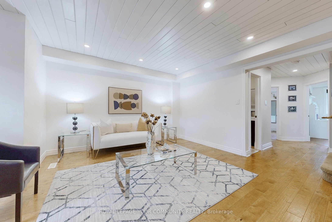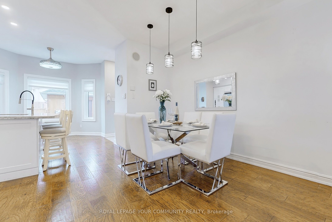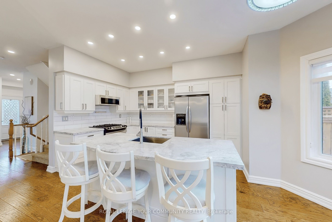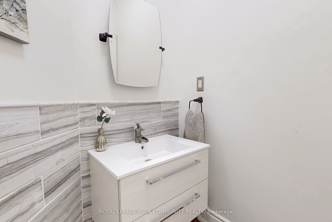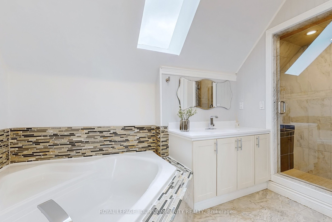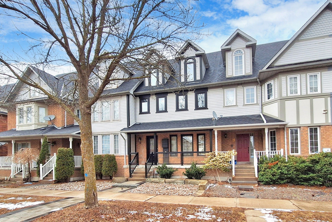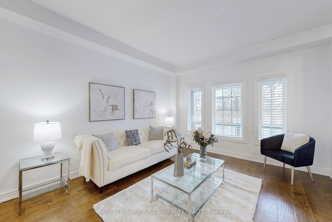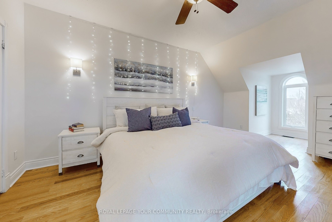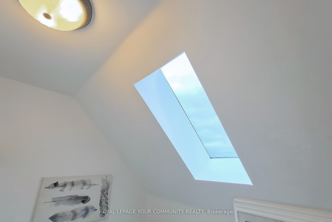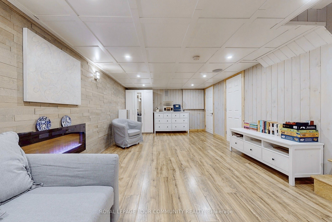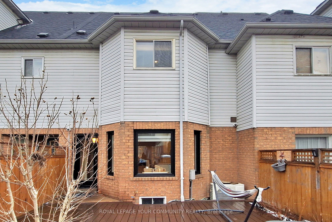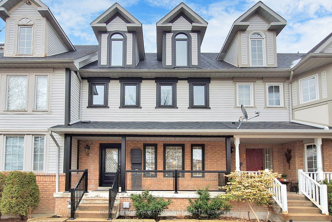
$1,049,000
Est. Payment
$4,006/mo*
*Based on 20% down, 4% interest, 30-year term
Listed by ROYAL LEPAGE YOUR COMMUNITY REALTY
Att/Row/Townhouse•MLS #N12040978•New
Price comparison with similar homes in Aurora
Compared to 7 similar homes
-4.9% Lower↓
Market Avg. of (7 similar homes)
$1,103,541
Note * Price comparison is based on the similar properties listed in the area and may not be accurate. Consult licences real estate agent for accurate comparison
Room Details
| Room | Features | Level |
|---|---|---|
Bedroom 2 3.1 × 3.08 m | Hardwood FloorB/I ClosetLarge Window | Second |
Living Room 4.01 × 3.35 m | Hardwood FloorCombined w/LivingLarge Window | Main |
Dining Room 3.3 × 4.01 m | Hardwood FloorCombined w/DiningOpen Concept | Main |
Kitchen 4.42 × 5.03 m | Stainless Steel ApplBreakfast BarGranite Counters | Main |
Bedroom 2 2.87 × 3.35 m | Hardwood FloorClosetLarge Window | Second |
Bedroom 3 2.79 × 2.87 m | Hardwood FloorClosetLarge Window | Second |
Client Remarks
Step into this beautifully upgraded executive townhouse offering over 2,500 sq ft of finished living space in a highly sought-after Aurora location. The main floor features 9' ceilings, pot lights, and a bright open-concept layout with a stunning modern kitchen complete with tall cabinets, granite countertops, breakfast bar, gas stove, and stainless steel appliances. From the kitchen, walk out to a spacious cedar deck with hot tub and a professionally landscaped backyard ideal for outdoor entertaining. Upstairs, the oversized family room with charming pine ceiling is the perfect space for family gatherings or entertaining guests. Generously sized bedrooms with closets complete this level. The entire third floor is a private primary retreat featuring a large bedroom, walk-in closet, 5-pc ensuite with skylight, and a versatile study nookperfect for working from home or relaxing with a book. The professionally finished basement adds incredible flexibility, offering a stylish 3-pc bathroom and an open layout with an electric fireplaceideal for an in-law suite, multi-generational living, or a live-in nanny. Located near top-ranking schools, GO station, shopping, and scenic nature trails this home offers the space, design, and convenience your family deserves.
About This Property
11 Luxton Avenue, Aurora, L4G 7J5
Home Overview
Basic Information
Walk around the neighborhood
11 Luxton Avenue, Aurora, L4G 7J5
Shally Shi
Sales Representative, Dolphin Realty Inc
English, Mandarin
Residential ResaleProperty ManagementPre Construction
Mortgage Information
Estimated Payment
$0 Principal and Interest
 Walk Score for 11 Luxton Avenue
Walk Score for 11 Luxton Avenue

Book a Showing
Tour this home with Shally
Frequently Asked Questions
Can't find what you're looking for? Contact our support team for more information.
Check out 100+ listings near this property. Listings updated daily
See the Latest Listings by Cities
1500+ home for sale in Ontario

Looking for Your Perfect Home?
Let us help you find the perfect home that matches your lifestyle
