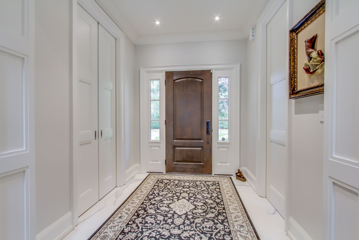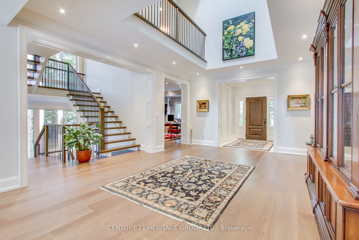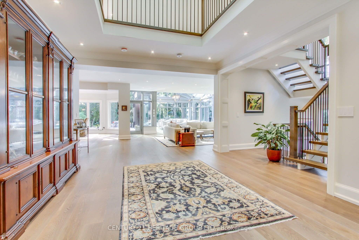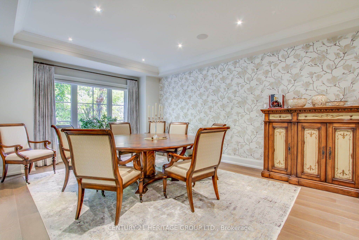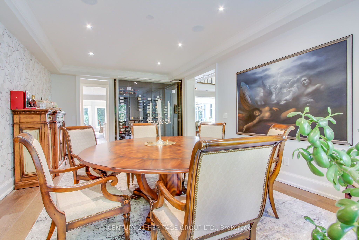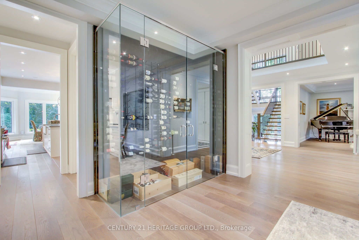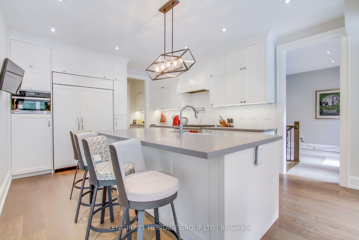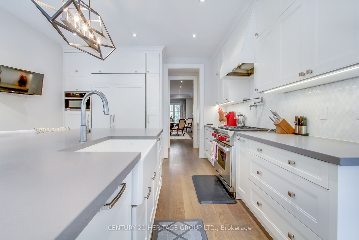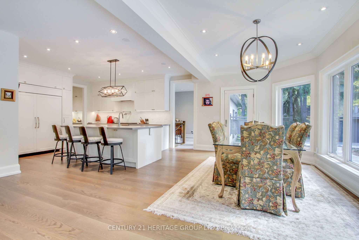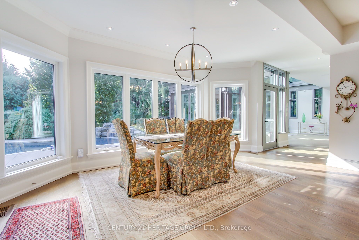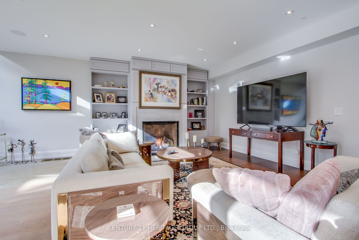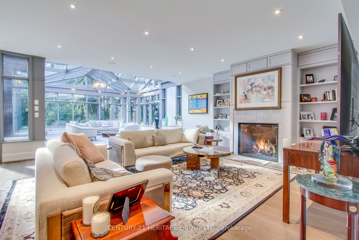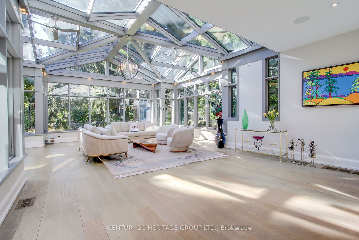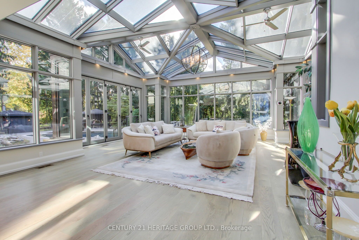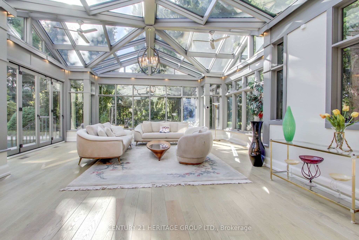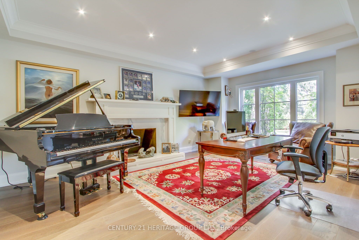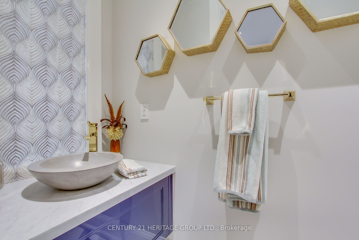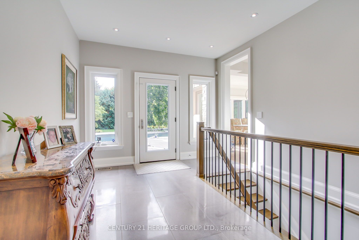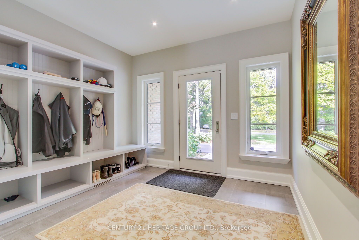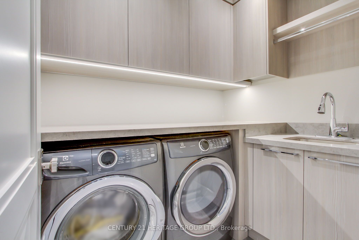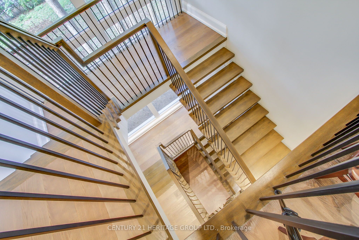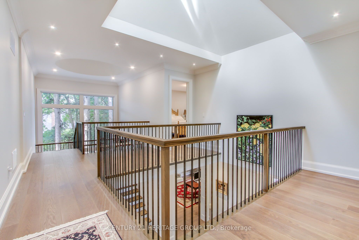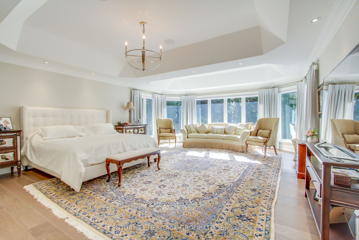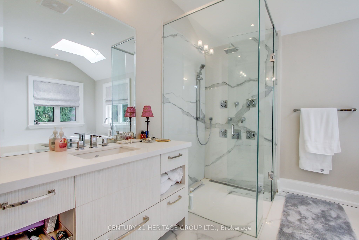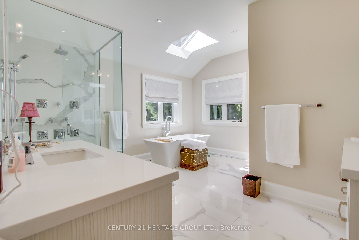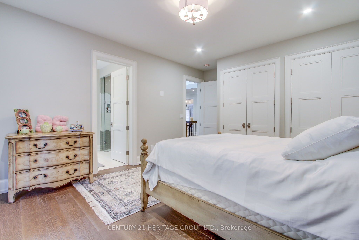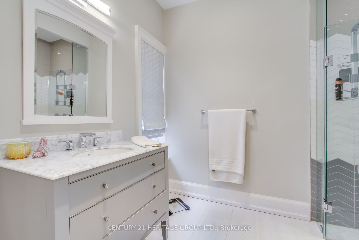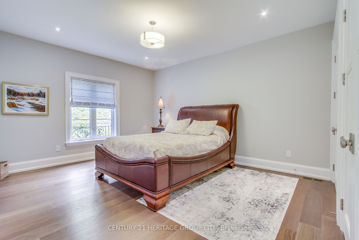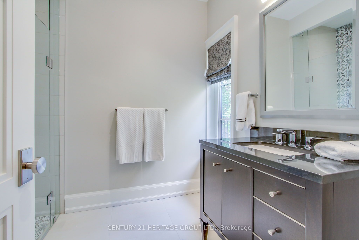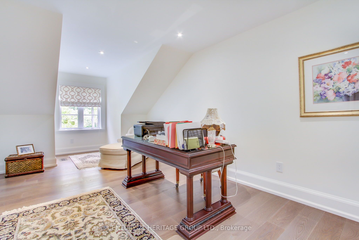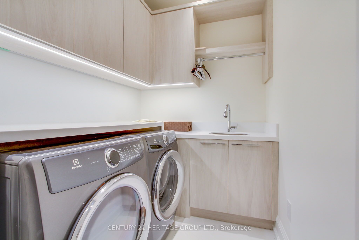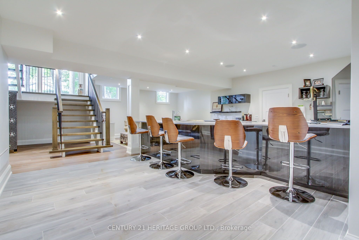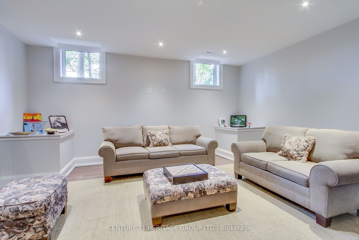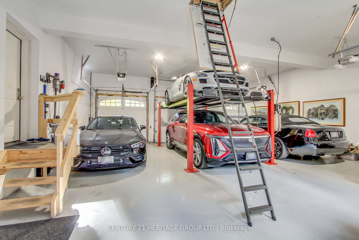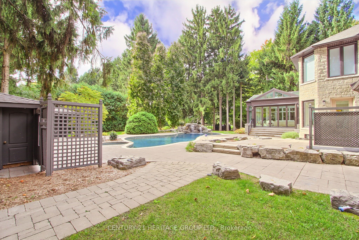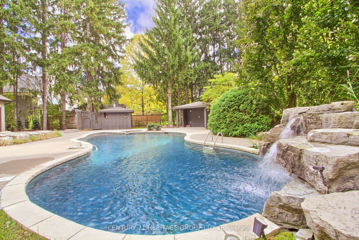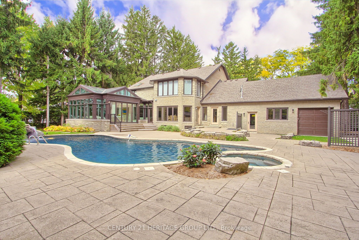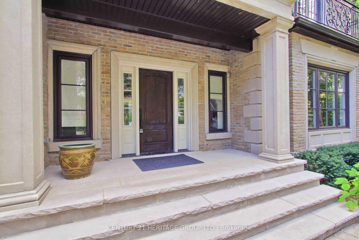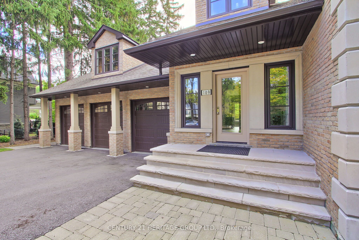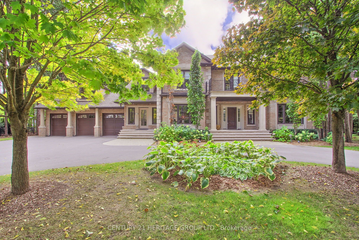
$5,200,000
Est. Payment
$19,860/mo*
*Based on 20% down, 4% interest, 30-year term
Listed by CENTURY 21 HERITAGE GROUP LTD.
Detached•MLS #N9389475•Sold Conditional
Price comparison with similar homes in Aurora
Compared to 2 similar homes
-40.9% Lower↓
Market Avg. of (2 similar homes)
$8,799,000
Note * Price comparison is based on the similar properties listed in the area and may not be accurate. Consult licences real estate agent for accurate comparison
Room Details
| Room | Features | Level |
|---|---|---|
Living Room 5.76 × 4.04 m | Hardwood FloorFireplaceOverlooks Frontyard | Main |
Kitchen 8.1 × 5.54 m | Quartz CounterHardwood FloorOverlooks Pool | Main |
Dining Room 6.84 × 4.59 m | Hardwood FloorFormal RmOverlooks Frontyard | Main |
Primary Bedroom 7.14 × 5.53 m | Coffered Ceiling(s)Hardwood Floor6 Pc Ensuite | Second |
Bedroom 2 6.43 × 3.34 m | Hardwood Floor3 Pc Ensuite | Second |
Bedroom 3 4.73 × 3.97 m | Hardwood FloorDouble Closet3 Pc Ensuite | Second |
Client Remarks
This Modern classic contemporary Home features a timeless decor by melding traditional and modern lines. In the Heart of Aurora's Signature Neighborhood, this home offers significant privacy inside and out. This is the widest lot in the area and covers 0.88 acres. Hardwood floors on all 3 levels are connected by open hardwood stairs. The spectacular Master includes a spacious 6 pc Ensuite. There are 4 bedrooms up, each with private 3 pc. Baths. There is a spectacular, all glass Solarium open to the Family room and overlooking the pool. Indulge your senses in the Epicurean Kitchen, open to the Breakfast and Family rooms. This home is an Entertainers' Masterpiece and includes a fully finished basement with a lounge/bar, a TV room and a separate gym. There are full laundry rooms on both the main and second levels. The 3-car garage, has a high ceiling to accommodate Car Lifts and is 32' deep. The backyard contains a large custom pool with an adjoining hot-pool and a lovely Rock Waterfall. square Footages as follow: Lower 2,678 sf, Main 3,354 sf, Upper 2,780 sf, and the Garage is 960 sf. These dimensions are not Official and need to be confirmed by the Buyer. Stunning is the appropriate word to describe this Home, which offers luxurious living right in the middle of one of the most prestigious neighborhoods in Canada. **EXTRAS** Within 5 miles to St. Andrews College for Boys, St. Anne's School for Girls, Country Day School, Pickering College and Aurora Montessori School. 5 miles to Hwy 400 and 404 plus 8 minutes to the Holland Marsh.
About This Property
109 Kennedy Street, Aurora, L4G 2L8
Home Overview
Basic Information
Walk around the neighborhood
109 Kennedy Street, Aurora, L4G 2L8
Shally Shi
Sales Representative, Dolphin Realty Inc
English, Mandarin
Residential ResaleProperty ManagementPre Construction
Mortgage Information
Estimated Payment
$0 Principal and Interest
 Walk Score for 109 Kennedy Street
Walk Score for 109 Kennedy Street

Book a Showing
Tour this home with Shally
Frequently Asked Questions
Can't find what you're looking for? Contact our support team for more information.
See the Latest Listings by Cities
1500+ home for sale in Ontario

Looking for Your Perfect Home?
Let us help you find the perfect home that matches your lifestyle
