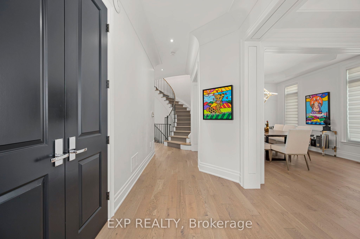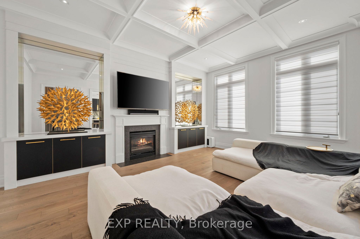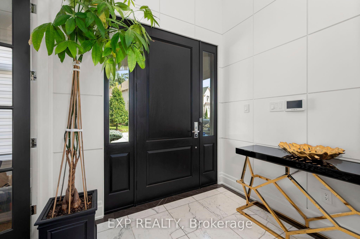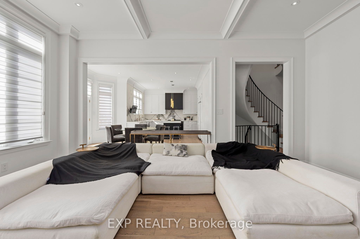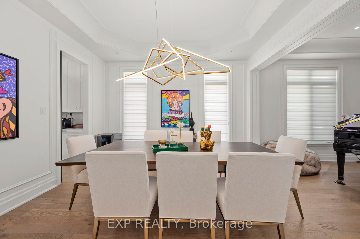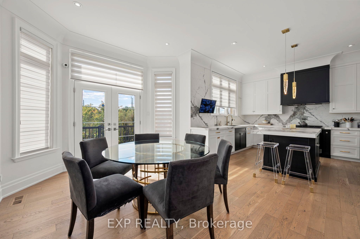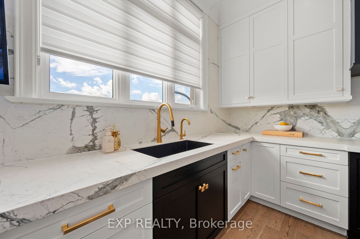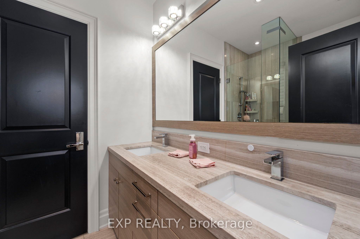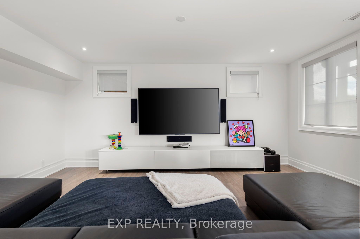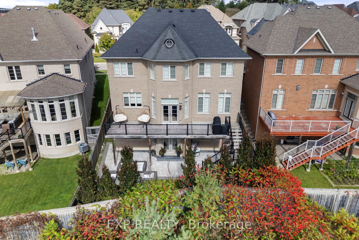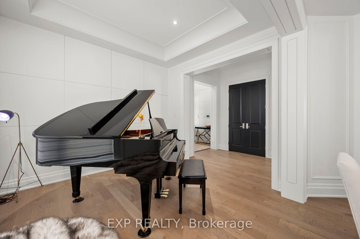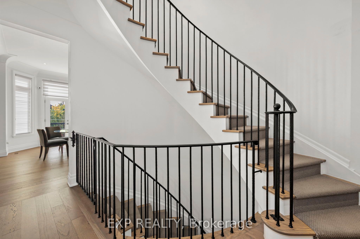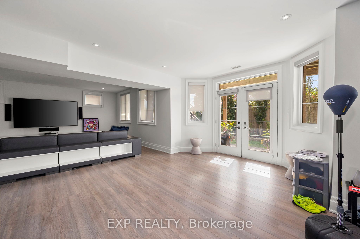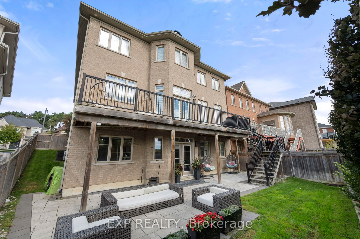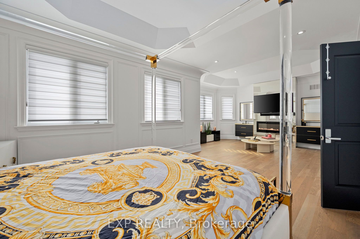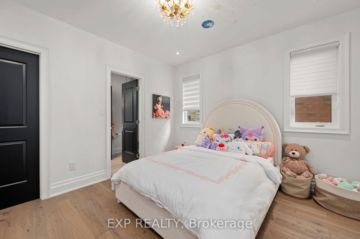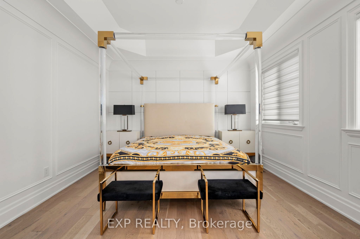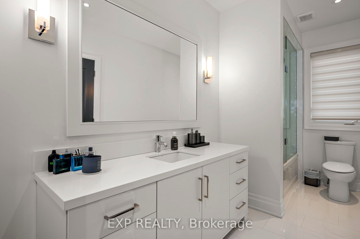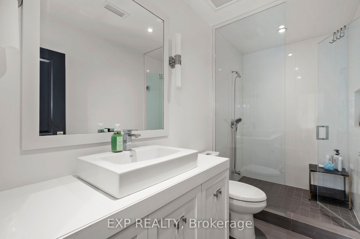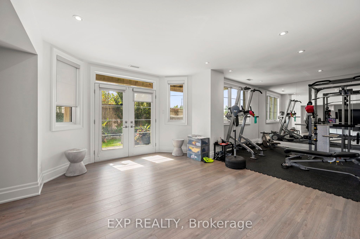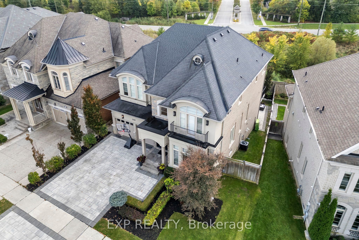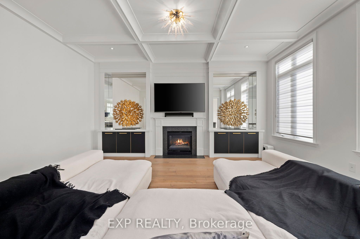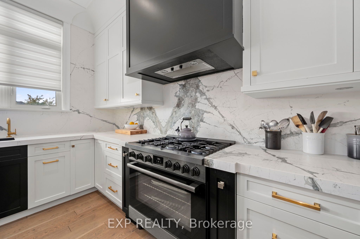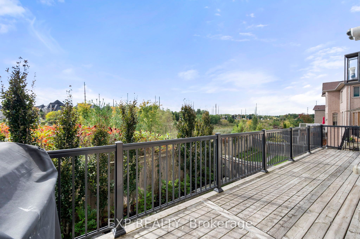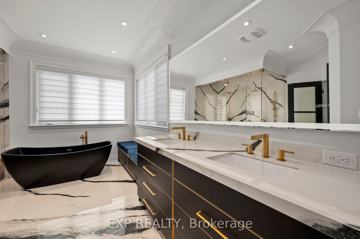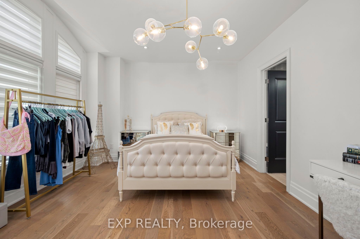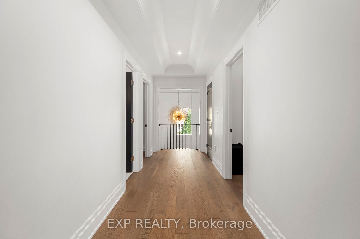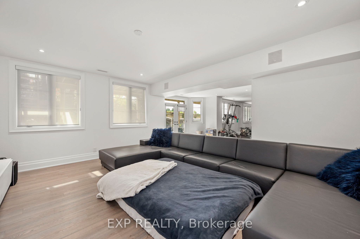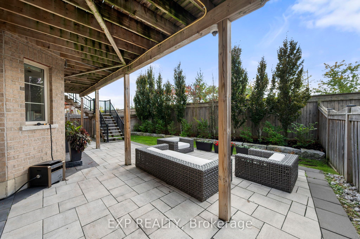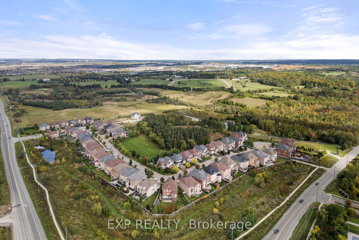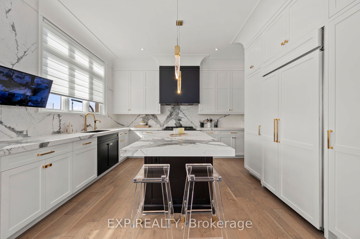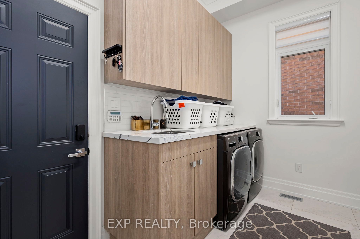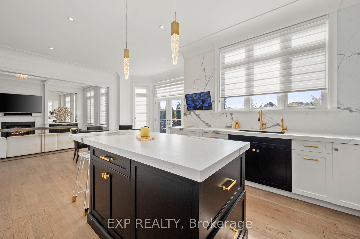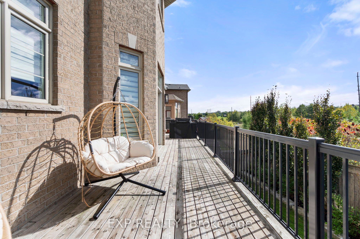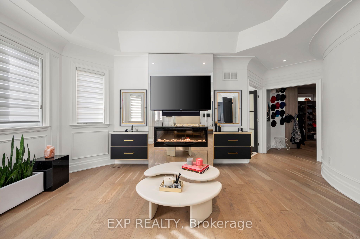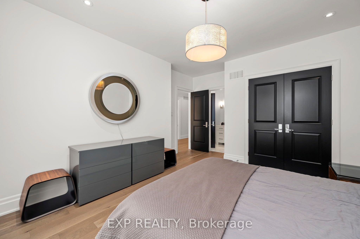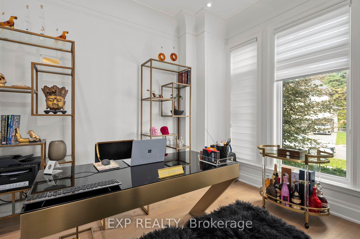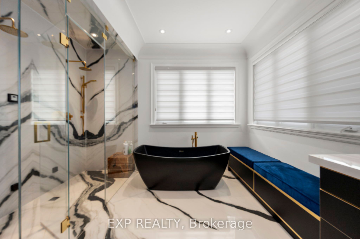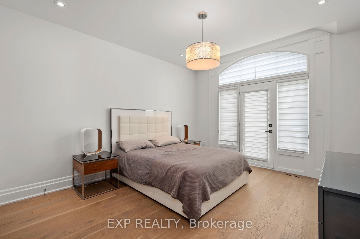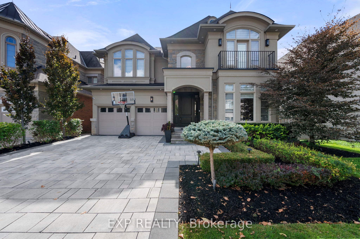
$2,499,000
Est. Payment
$9,544/mo*
*Based on 20% down, 4% interest, 30-year term
Listed by EXP REALTY
Detached•MLS #N11944943•New
Price comparison with similar homes in Aurora
Compared to 6 similar homes
10.2% Higher↑
Market Avg. of (6 similar homes)
$2,267,000
Note * Price comparison is based on the similar properties listed in the area and may not be accurate. Consult licences real estate agent for accurate comparison
Room Details
| Room | Features | Level |
|---|---|---|
Dining Room 4.26 × 3.96 m | Hardwood FloorMoulded CeilingCombined w/Living | Main |
Living Room 3.96 × 3 m | Hardwood FloorMoulded CeilingCombined w/Dining | Main |
Kitchen 4.87 × 4.57 m | Hardwood FloorGranite CountersPantry | Main |
Primary Bedroom 8.14 × 5.25 m | Hardwood FloorWalk-In Closet(s)5 Pc Ensuite | Second |
Bedroom 2 3.72 × 3.6 m | Hardwood FloorWalk-In Closet(s)4 Pc Ensuite | Second |
Bedroom 3 5.81 × 3.92 m | Hardwood FloorWalk-In Closet(s)4 Pc Ensuite | Second |
Client Remarks
Exquisite Luxury Smart Home Highly Customized Interior By JTF Custom Homes In Grand Chateaus On Bayview: 4+2 Beds, 5 Baths + Professionally Fin Basement. Step Into A Grand Entryway Adorned With 18Ft Ceiling Open To 2nd Fl, 10Ft Coffered Ceilings & Exquisite Finishes Set The Tone For This Remarkable Home. Open-Concept Layout Flows Seamlessly, Showcasing High-End Light Fixtures That Illuminate Each Room W/Sophistication. Stunning Upgraded Kitchen (Remodel 2022) W/Custom Backsplash & Countertop, Sleek Cabinetry & Butlers Pantry Perfect For Entertaining. Opulent Living/Dining Room. Lavish Family Rm W/Built-In Speakers & Gas Fireplace. W/O From Breakfast Area To Large Balcony Overlooking Beautifully Landscaped Private Yd. Convenient Mn Fl Office W/Double French Doors, Mn Fl Laundry & Direct Access To Heated Garage W/Epoxy Floor. Luxurious Primary Suite W/Spa Like 5-Pc Bath W/Heated Floors, Double Head Steam Shower, Custom Cabinetry & Freestanding Tub(Remodel 2022), Large Primary Dressing Room W/Upgraded Custom Built-Ins. 3 Additional Generously Sized Bdrms Lrg Enough For King-Sized Beds. Bedrooms 2 & 3 Share A Convenient Jack & Jill Bath, Both W/Walk-In Closets. Bdrm 4 Includes A Semi-Ensuite And A Juliette Balcony Perfect For Relaxing. W/O Basement W/Upgraded Laminate Floor Boasts A Generous Additional 5th Bdrm As Well As A Gym, Spacious Media Rm Overlooking The Rear Yard, Storage Rm, Cold Rm & An Additional Office Space Or Optional 6th Bdrm. The Fully-Fenced Rear Yard Offers Private Oasis W/Interlock Patio & Extensive Landscaping Including Irrigation System. Minutes To Some Of The Top-Rated Private Schools In Ontario, Magna Golf Course, Walking Trails Including Sheppards Bush, Parks, Shopping, Dining, Hwy 404, Go Train & Public Transportation, Upper Canada Mall. This Extraordinary Luxury Home Is Not Just A Place To Live; Its A Lifestyle. Experience The Epitome Of Modern Elegance & Sophistication. Schedule A Private Tour Today & Step Into Your Dream Home! **EXTRAS** Fridge, Stove, Dishwasher, Washer, Dryer, Smart Home, Water Filtration, Hepa Filtration, Irrigation System, Professional Landscaping, Built-In's In Closets & Primary Suite, CVAC & Att, All Window Coverings, All ELFS.
About This Property
102 Vines Place, Aurora, L4G 0R7
Home Overview
Basic Information
Walk around the neighborhood
102 Vines Place, Aurora, L4G 0R7
Shally Shi
Sales Representative, Dolphin Realty Inc
English, Mandarin
Residential ResaleProperty ManagementPre Construction
Mortgage Information
Estimated Payment
$0 Principal and Interest
 Walk Score for 102 Vines Place
Walk Score for 102 Vines Place

Book a Showing
Tour this home with Shally
Frequently Asked Questions
Can't find what you're looking for? Contact our support team for more information.
See the Latest Listings by Cities
1500+ home for sale in Ontario

Looking for Your Perfect Home?
Let us help you find the perfect home that matches your lifestyle
