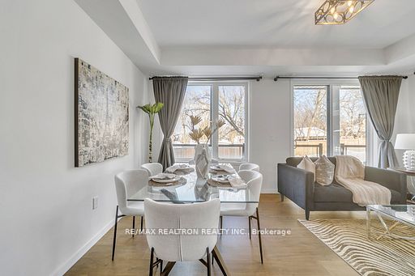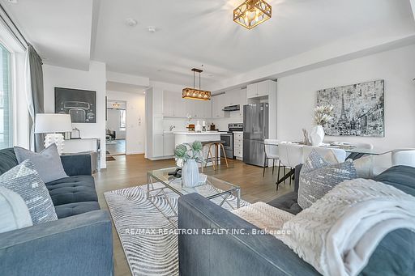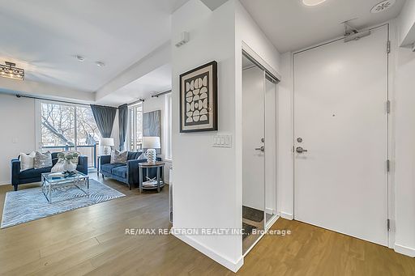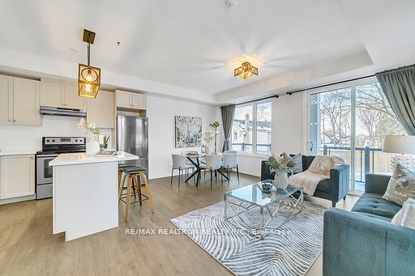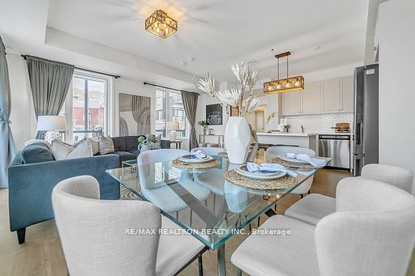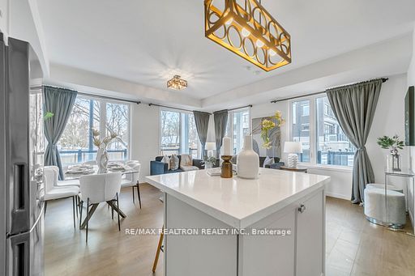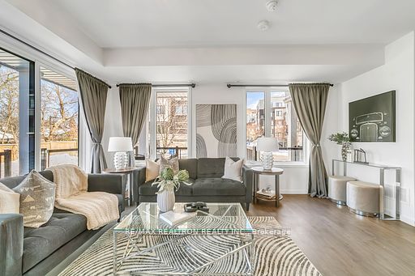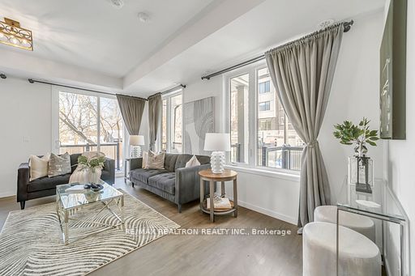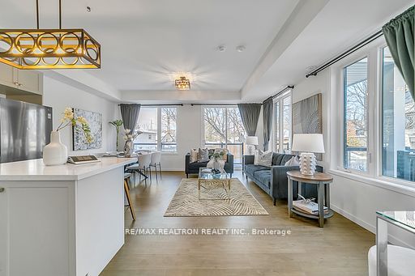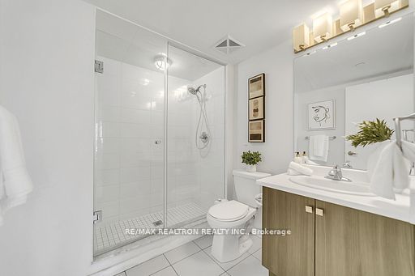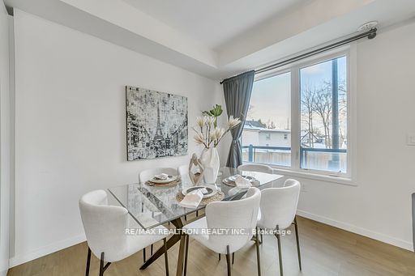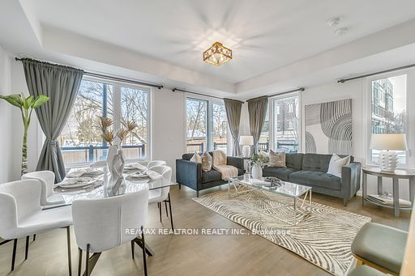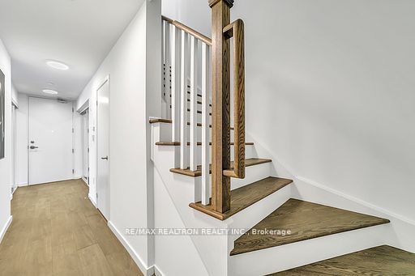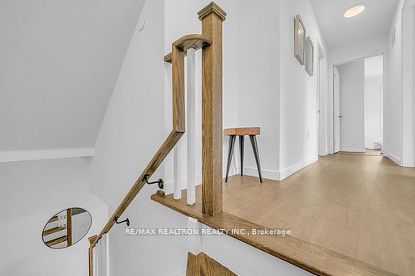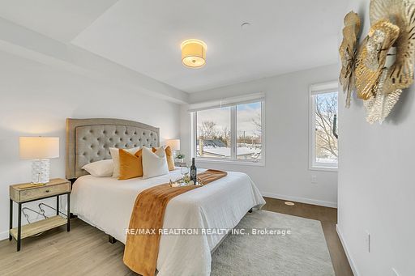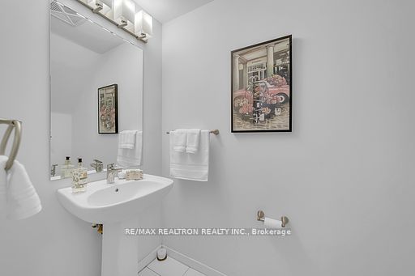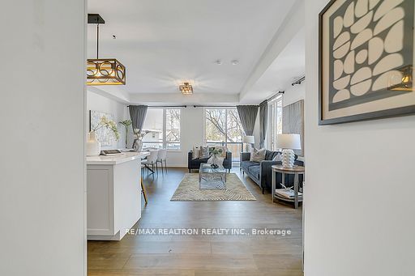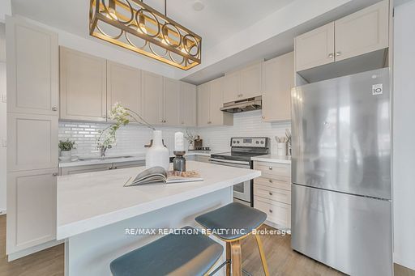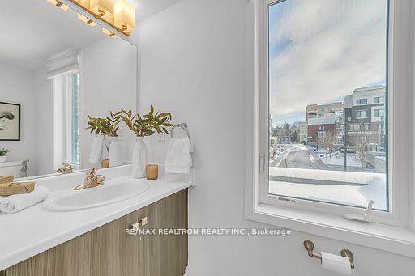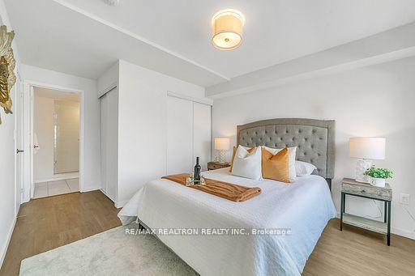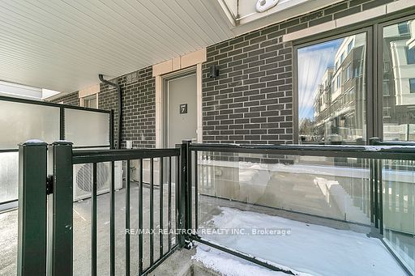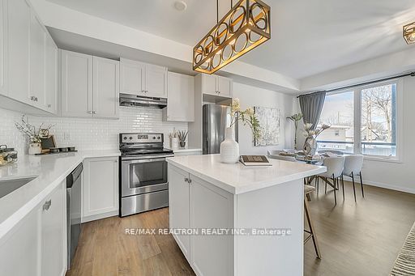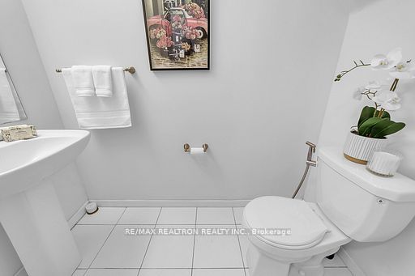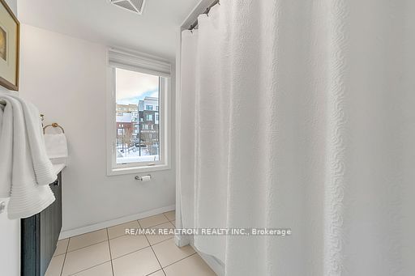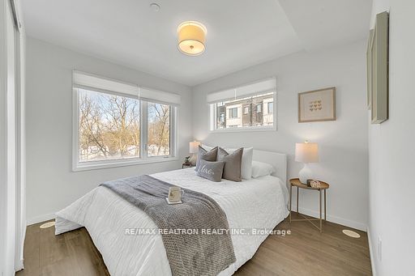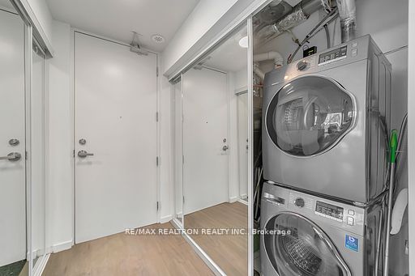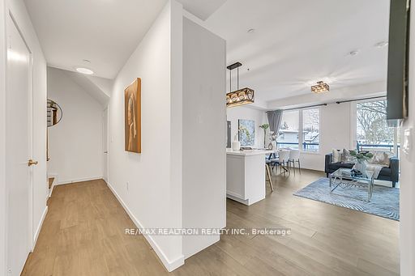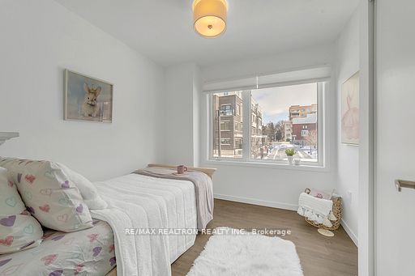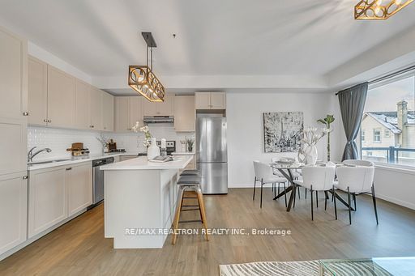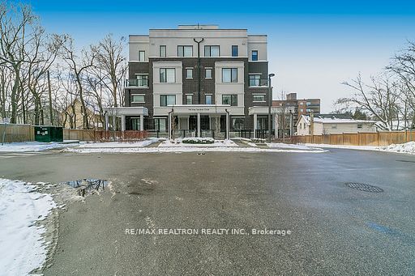
$888,000
Est. Payment
$3,392/mo*
*Based on 20% down, 4% interest, 30-year term
Listed by RE/MAX REALTRON REALTY INC.
Condo Townhouse•MLS #N12037514•New
Included in Maintenance Fee:
Building Insurance
Parking
Common Elements
Price comparison with similar homes in Aurora
Compared to 4 similar homes
8.4% Higher↑
Market Avg. of (4 similar homes)
$819,425
Note * Price comparison is based on the similar properties listed in the area and may not be accurate. Consult licences real estate agent for accurate comparison
Room Details
| Room | Features | Level |
|---|---|---|
Kitchen 3.14 × 2.97 m | Centre IslandQuartz CounterStainless Steel Appl | Main |
Living Room 5.33 × 5.23 m | Combined w/DiningOpen ConceptW/O To Terrace | Main |
Dining Room 5.33 × 5.23 m | Combined w/LivingOpen ConceptLarge Window | Main |
Primary Bedroom 4.72 × 3.17 m | 3 Pc EnsuiteClosetLarge Window | Second |
Bedroom 2 3.17 × 2.81 m | Large WindowCloset | Second |
Bedroom 3 2.64 × 2.59 m | Large WindowCloset | Second |
Client Remarks
This Luxurious Designer End Unit Townhome Features 3 Bedrooms And 3 Bathrooms over 1560 sq ft, Flooded With Natural Light And Enhanced By Upgraded Pot Lights Throughout And Too Many Upgrades To List Make It One Of The Finest Units! Located Near The GO Train, Your Commute Is A Breeze. Enjoy The Convenience Of Being Steps Away From The Renowned Summerhill Market For The Best Groceries! The Modern Kitchen Boasts A Full-Sized Fridge, A Huge Island, And Upgraded Extended Storage, Cabinetry And Hardware Thru-Out. Smooth 9' Ceilings Throughout, and A Sizable Walkout Balcony On The Main. The Crown Jewel Is The Stunning Expansive Rooftop Terrace With A Gas BBQ, Perfect For Entertaining And Enjoying Beautiful Views. Don't Miss The Chance To Own This Exceptional Property That Seamlessly Blends Style, Convenience, And Luxury Living. Centrally Situated In Downtown Aurora, Steps To Go Train, Viva Transit, Resturants, Grocery Amenities, Parks, And High-Rated Schools! Don't Miss This Gem!!
About This Property
100 Alex Gardner Circle, Aurora, L4G 3G5
Home Overview
Basic Information
Walk around the neighborhood
100 Alex Gardner Circle, Aurora, L4G 3G5
Shally Shi
Sales Representative, Dolphin Realty Inc
English, Mandarin
Residential ResaleProperty ManagementPre Construction
Mortgage Information
Estimated Payment
$0 Principal and Interest
 Walk Score for 100 Alex Gardner Circle
Walk Score for 100 Alex Gardner Circle

Book a Showing
Tour this home with Shally
Frequently Asked Questions
Can't find what you're looking for? Contact our support team for more information.
Check out 100+ listings near this property. Listings updated daily
See the Latest Listings by Cities
1500+ home for sale in Ontario

Looking for Your Perfect Home?
Let us help you find the perfect home that matches your lifestyle
