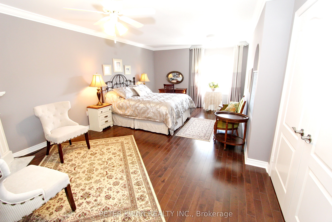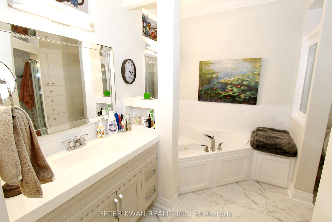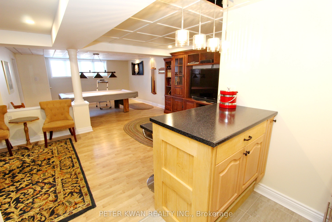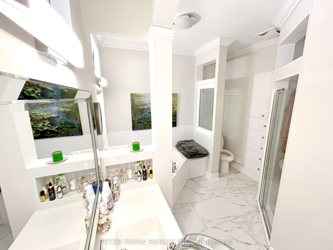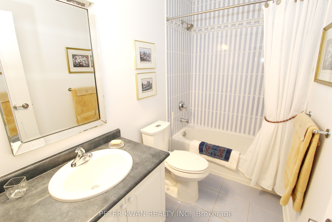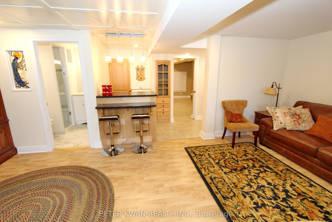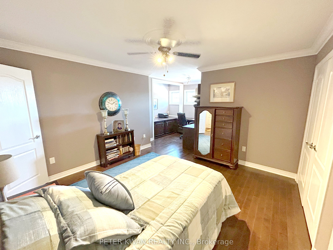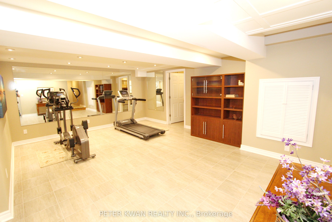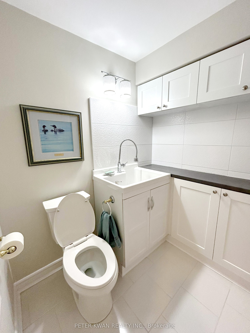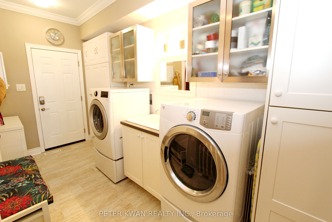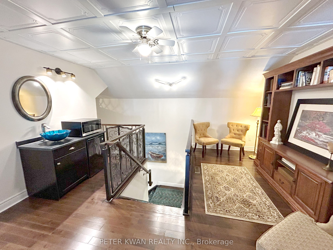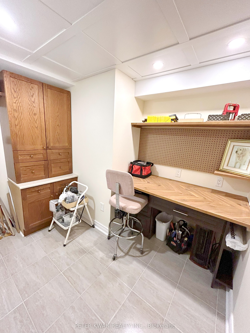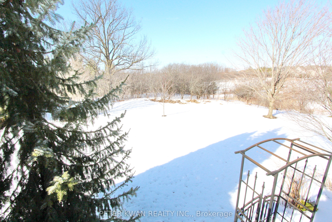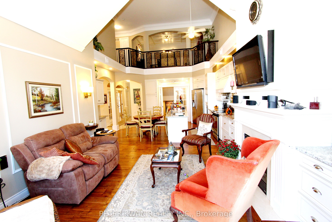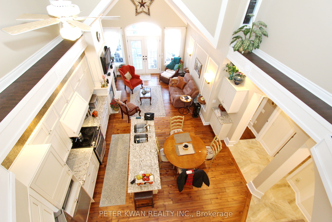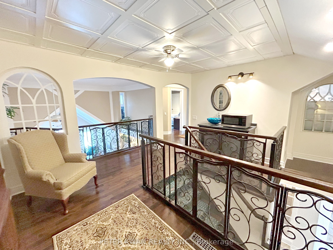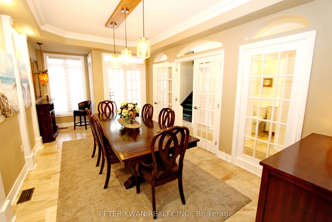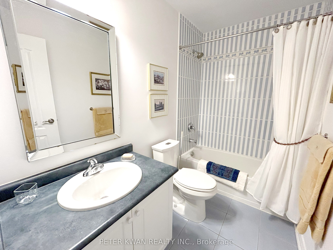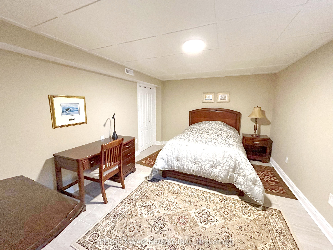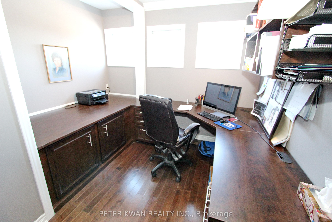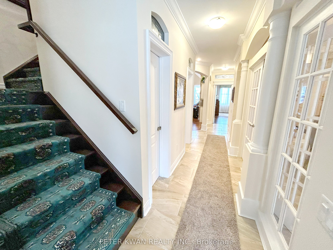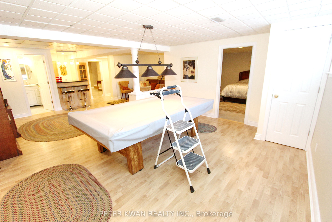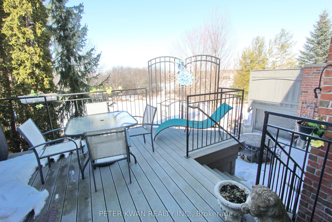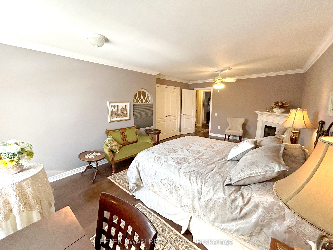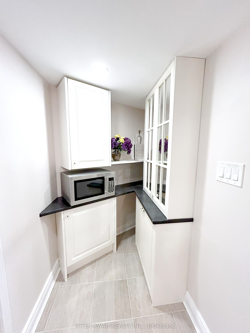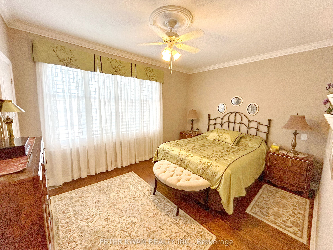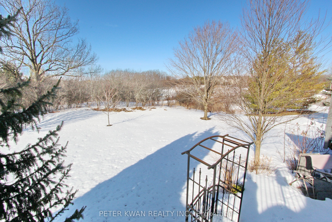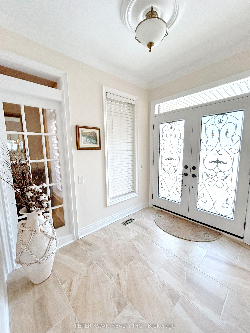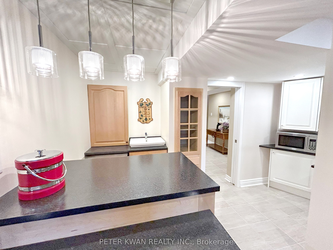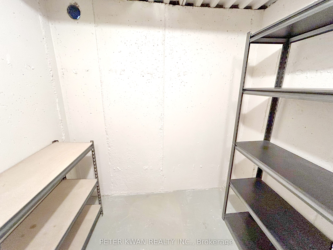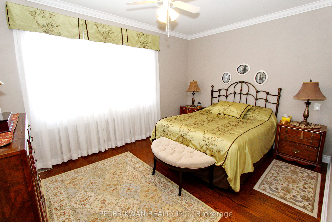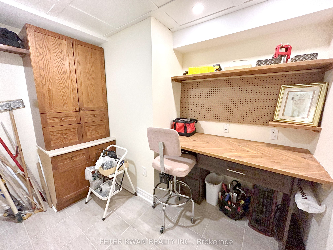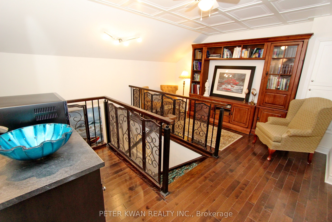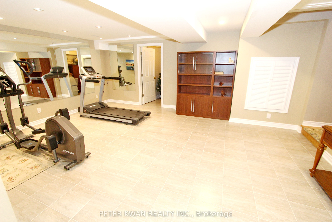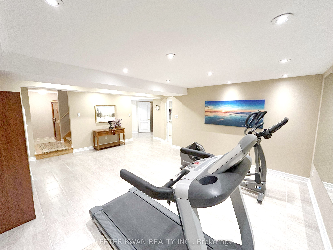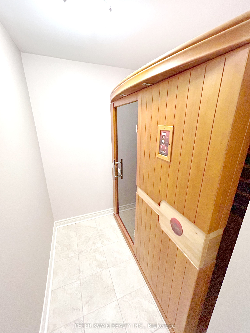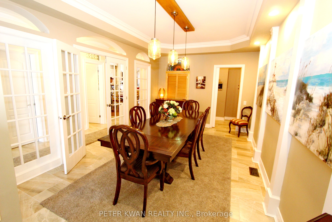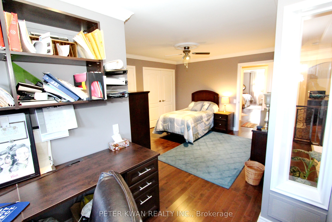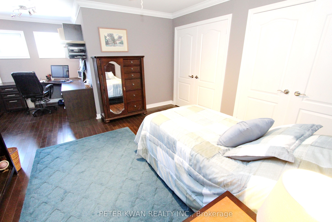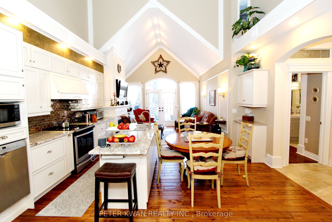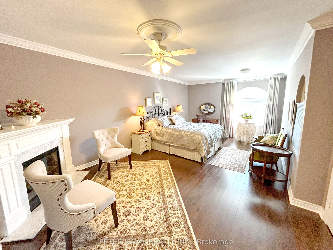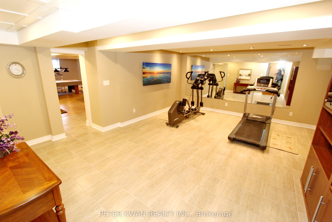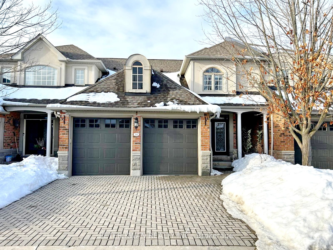
$1,839,900
Est. Payment
$7,027/mo*
*Based on 20% down, 4% interest, 30-year term
Listed by PETER KWAN REALTY INC.
Condo Townhouse•MLS #N12020074•New
Included in Maintenance Fee:
Water
Room Details
| Room | Features | Level |
|---|---|---|
Living Room 4.99 × 3.15 m | Ceramic FloorCombined w/DiningCrown Moulding | Ground |
Dining Room 4.99 × 3.15 m | Ceramic FloorCombined w/LivingPot Lights | Ground |
Kitchen 5.3 × 4.7 m | Hardwood FloorEat-in KitchenGranite Counters | Ground |
Primary Bedroom 5.3 × 4.26 m | Hardwood Floor4 Pc EnsuiteHis and Hers Closets | Ground |
Bedroom 2 6.09 × 3.82 m | Hardwood FloorFireplaceLarge Closet | Second |
Bedroom 3 6 × 3.62 m | Hardwood FloorHis and Hers Closets | Second |
Client Remarks
***I-M-M-A-C-U-L-A-T-E & Spacious Designer's Own Home in Gated Wycliffe Gardens*Double Door Entrance*9' Ceiling in Main*Potlights*Beautiful Eat-In Kitchen with 17' Ceiling & Granite Countertops*Jacuzzi in Master Bathroom*Family Room Walk-Out to Deck & Gas Fireplace*Rec Room, Bedroom, Exercise Room and Relaxing Sauna in Basement* Cool Room in Basement*Indoor Access to Garage*Double Driveway*Steps Away from Restaurants, Schools, Stores, Go Station, and Hwy within Driving Distance
About This Property
10 Wilton Trail, Aurora, L4G 7S9
Home Overview
Basic Information
Walk around the neighborhood
10 Wilton Trail, Aurora, L4G 7S9
Shally Shi
Sales Representative, Dolphin Realty Inc
English, Mandarin
Residential ResaleProperty ManagementPre Construction
Mortgage Information
Estimated Payment
$0 Principal and Interest
 Walk Score for 10 Wilton Trail
Walk Score for 10 Wilton Trail

Book a Showing
Tour this home with Shally
Frequently Asked Questions
Can't find what you're looking for? Contact our support team for more information.
Check out 100+ listings near this property. Listings updated daily
See the Latest Listings by Cities
1500+ home for sale in Ontario

Looking for Your Perfect Home?
Let us help you find the perfect home that matches your lifestyle
