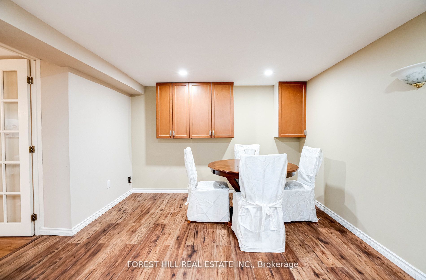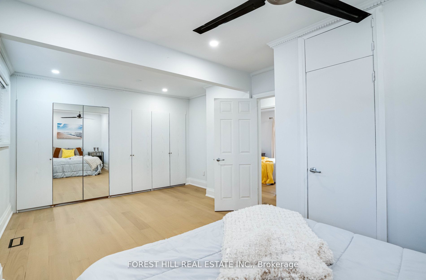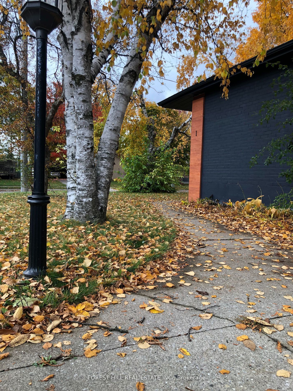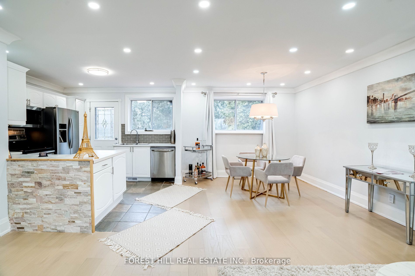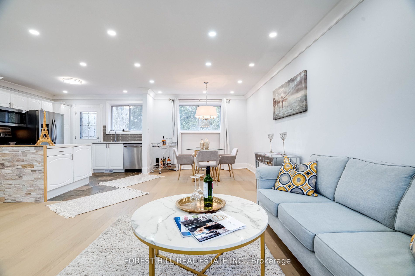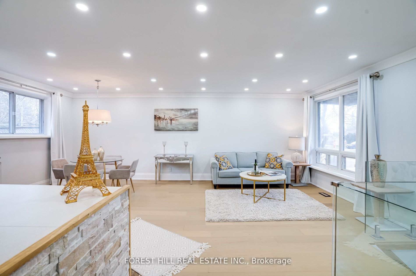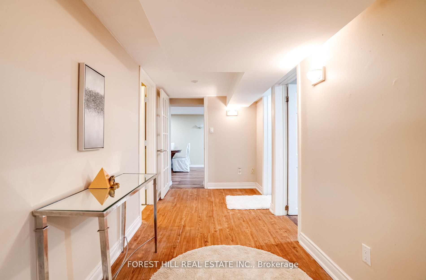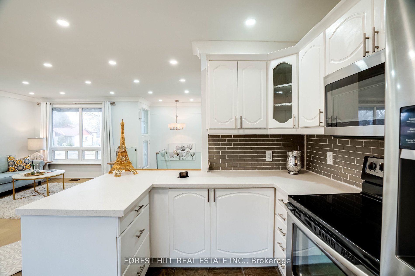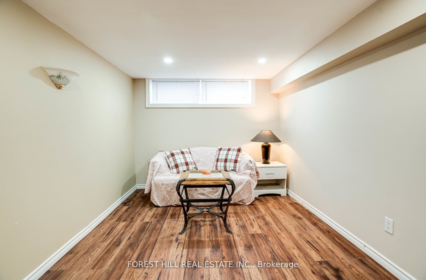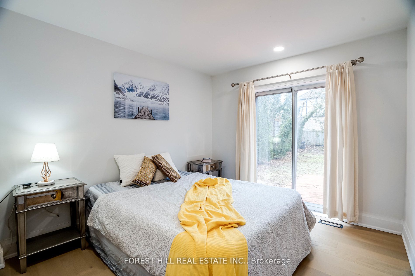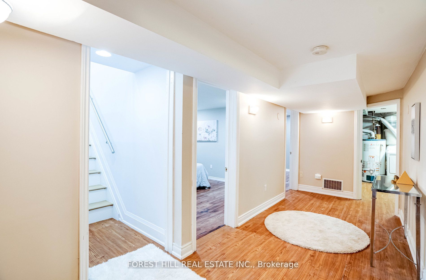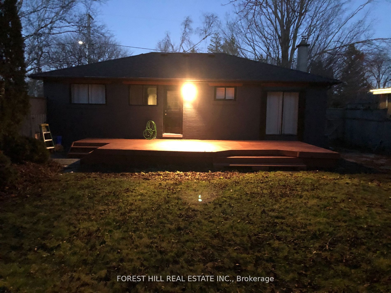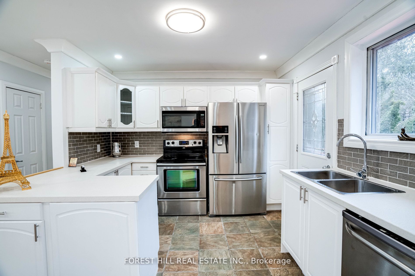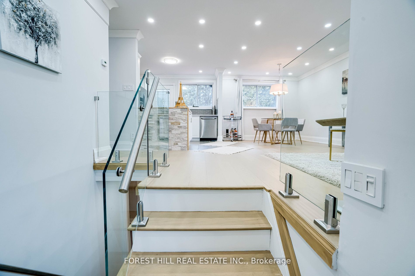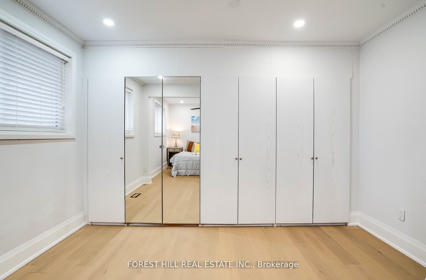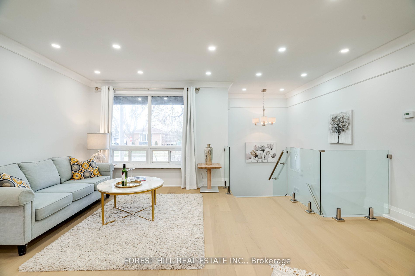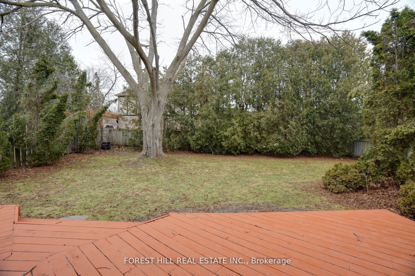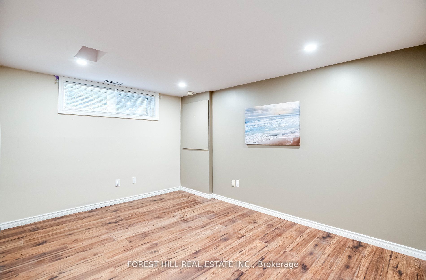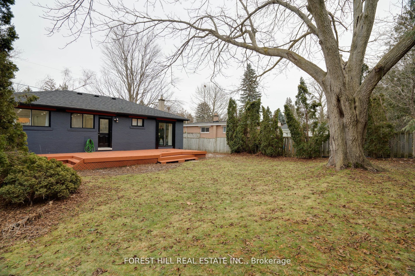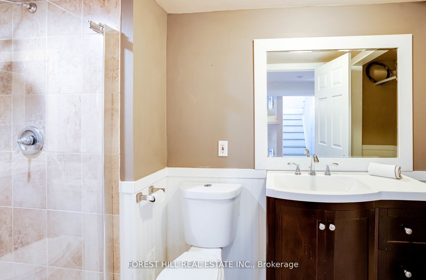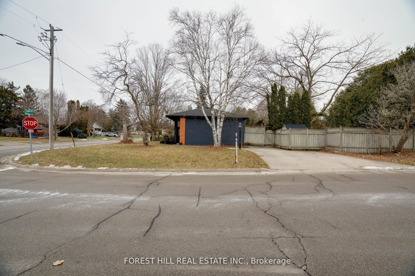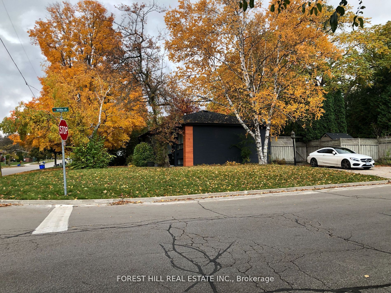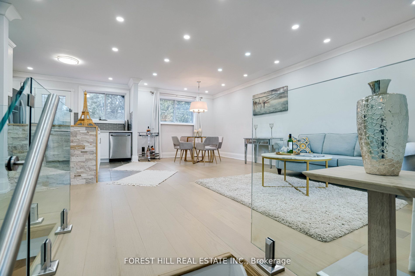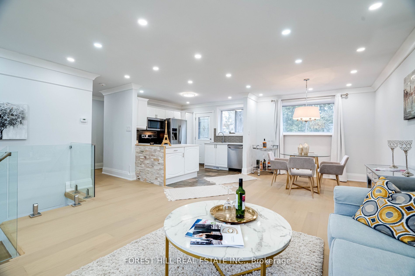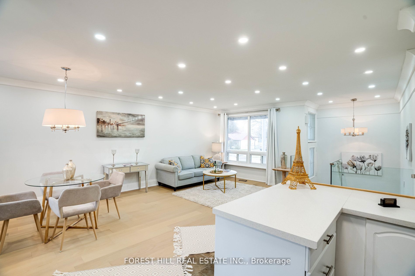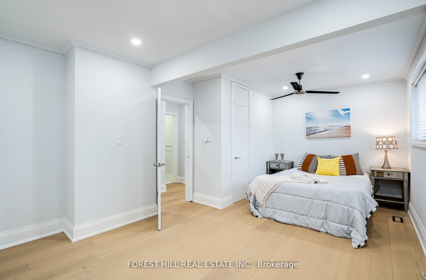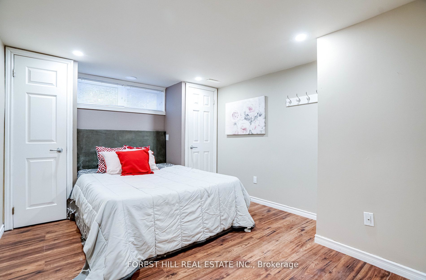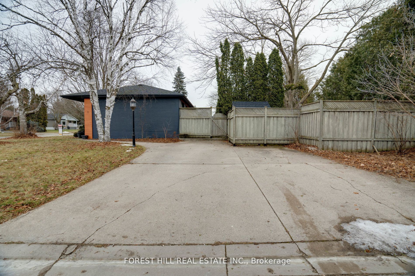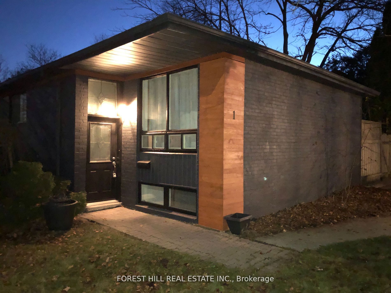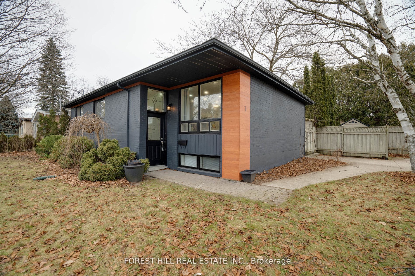
$3,700 /mo
Listed by FOREST HILL REAL ESTATE INC.
Detached•MLS #N12052803•New
Room Details
| Room | Features | Level |
|---|---|---|
Living Room 3.66 × 3.05 m | Combined w/DiningHardwood FloorCrown Moulding | Main |
Dining Room 2.89 × 3.05 m | Combined w/LivingHardwood FloorCrown Moulding | Main |
Kitchen 3.35 × 3.2 m | W/O To DeckCeramic FloorCrown Moulding | Main |
Primary Bedroom 6.1 × 3.66 m | Combined w/BrHardwood FloorCeiling Fan(s) | Main |
Bedroom 2 3.66 × 2.44 m | B/I DeskHardwood FloorB/I Closet | Main |
Bedroom 6.4 × 3.35 m | Above Grade WindowPot Lights | Lower |
Client Remarks
Tastefully & Prof. Renovated (2022) - a MUST SEE; Open Concept, Solid brick bungalow on a Larger70' wide fully fenced pool size backyard surrounded by mature trees; great privacy. Eng. Hdwd. floors, pot lights, Glass &SS railing, Solid wood crown molding &trim, Updated kitchen, walk-out to large deck. 2 bdrms upstairs (Used to be 3) with 3pc bath, s/s fridge, s/s stove, s/s microwave, s/s b/i dw, 3 bdrms downstairs,3pc bath & rec. room. elfs, window covering **EXTRAS** Mins from Shopping, Theater, Elite public & private schools & high-end shopping & dining surrounded by parkland and trail. SS appliances, all existing window coverings and lighting
About This Property
1 Willis Drive, Aurora, L4G 2J8
Home Overview
Basic Information
Walk around the neighborhood
1 Willis Drive, Aurora, L4G 2J8
Shally Shi
Sales Representative, Dolphin Realty Inc
English, Mandarin
Residential ResaleProperty ManagementPre Construction
 Walk Score for 1 Willis Drive
Walk Score for 1 Willis Drive

Book a Showing
Tour this home with Shally
Frequently Asked Questions
Can't find what you're looking for? Contact our support team for more information.
See the Latest Listings by Cities
1500+ home for sale in Ontario

Looking for Your Perfect Home?
Let us help you find the perfect home that matches your lifestyle

