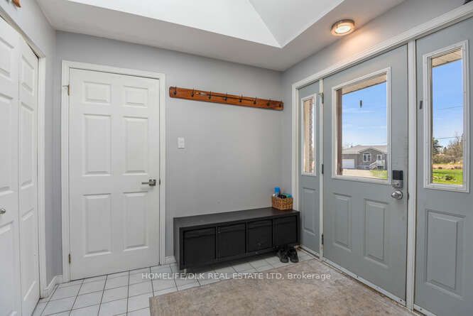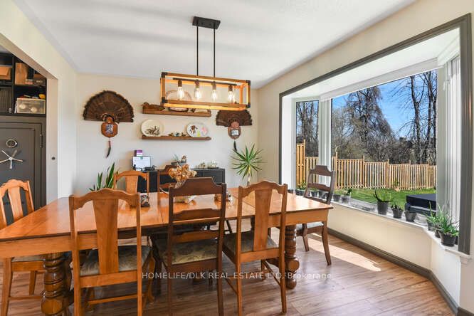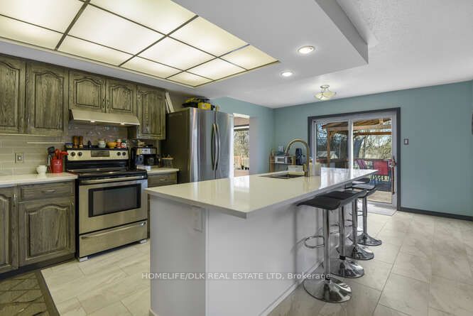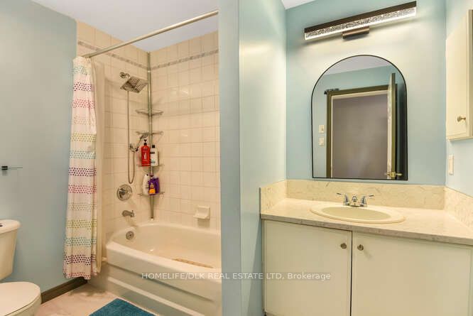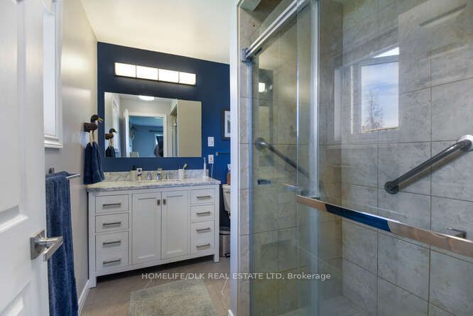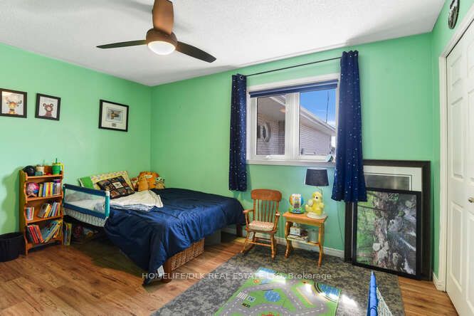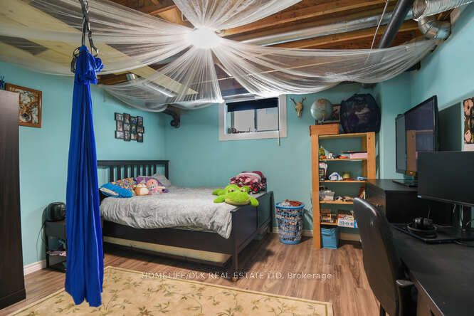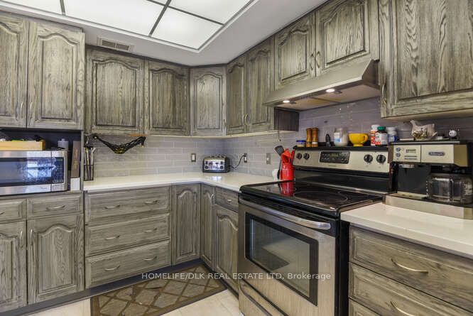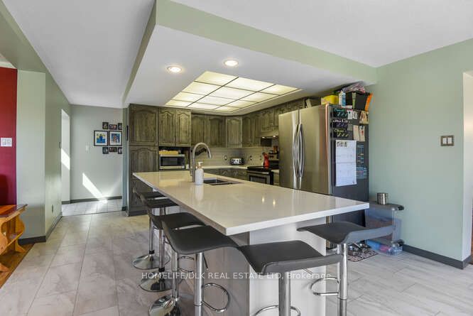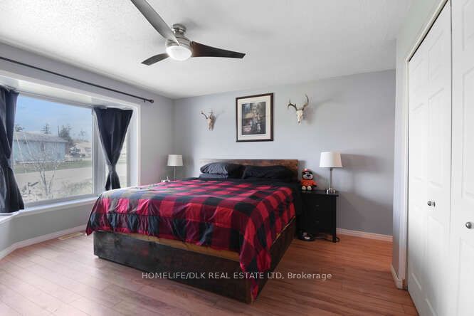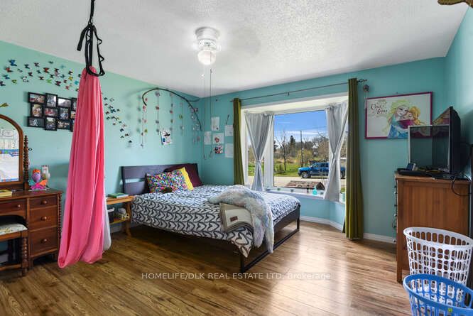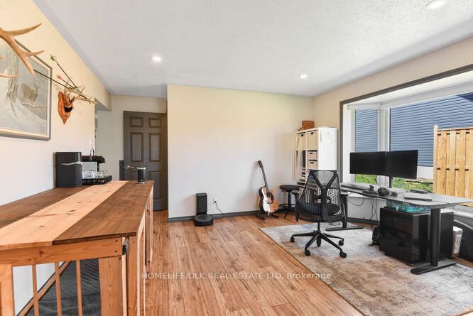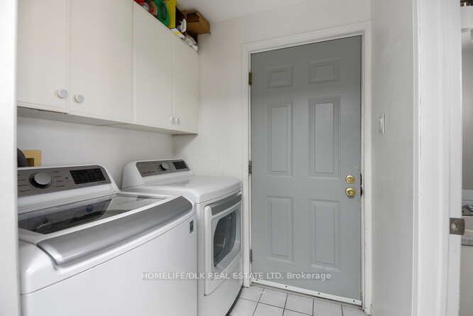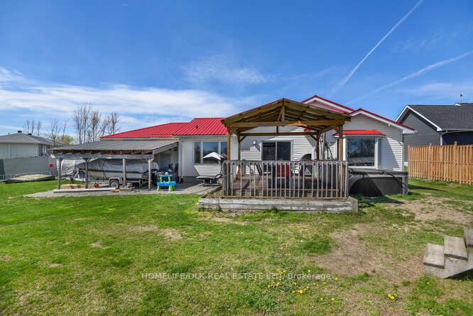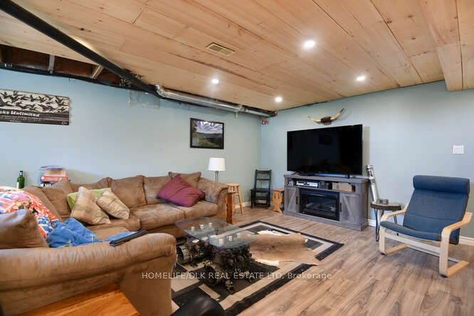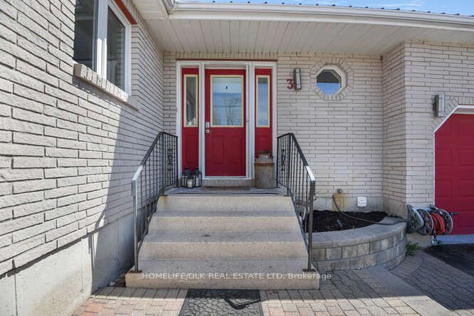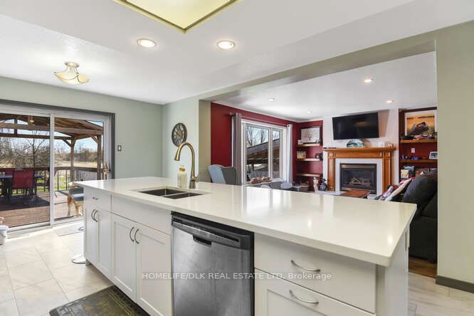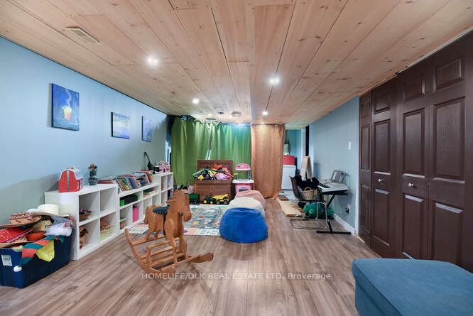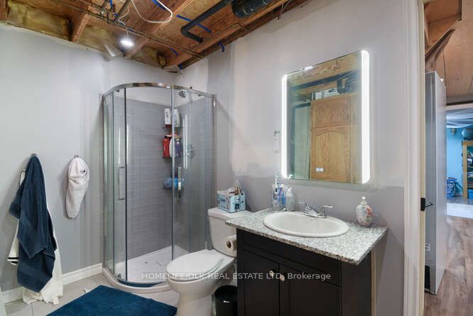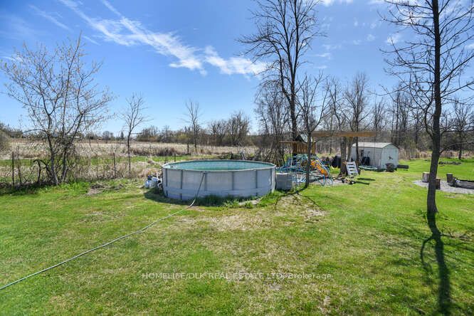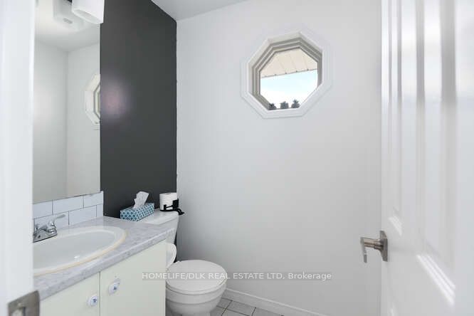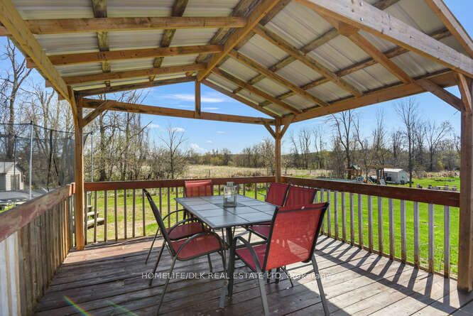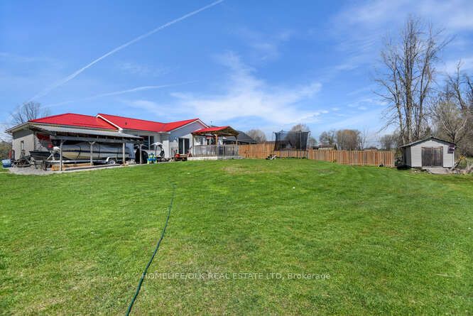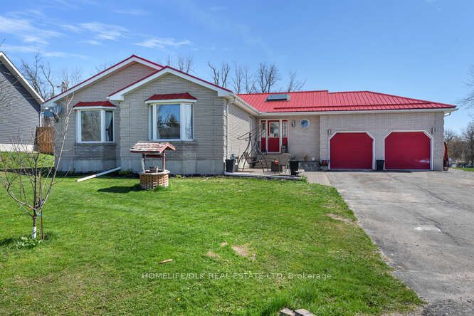
$639,900
Est. Payment
$2,444/mo*
*Based on 20% down, 4% interest, 30-year term
Listed by HOMELIFE/DLK REAL ESTATE LTD
Detached•MLS #X12135357•Price Change
Price comparison with similar homes in Athens
Compared to 2 similar homes
-24.0% Lower↓
Market Avg. of (2 similar homes)
$842,000
Note * Price comparison is based on the similar properties listed in the area and may not be accurate. Consult licences real estate agent for accurate comparison
Room Details
| Room | Features | Level |
|---|---|---|
Kitchen 3.78 × 6.2 m | Family Size KitchenQuartz CounterW/O To Deck | Main |
Living Room 4.2 × 3.64 m | Gas FireplacePicture WindowOverlooks Backyard | Main |
Dining Room 3.85 × 3.41 m | Bay WindowOverlooks BackyardCombined w/Living | Main |
Living Room 4.23 × 3.89 m | Bay WindowCarpet FreeLaminate | Main |
Primary Bedroom 3.88 × 4.82 m | Bay Window3 Pc EnsuiteDouble Closet | Main |
Bedroom 2 3.96 × 4.11 m | Bay WindowClosetOverlooks Frontyard | Main |
Client Remarks
Welcome to this beautifully updated, carpet-free family home in the charming village of Athens, offering all the amenities you need, including schools, parks, shops, restaurants and just 20 minutes to Brockville/Smiths Falls, and an easy hour's drive to Ottawa. Offering approximately 3,300 sq ft of living space between the main floor and lower level, this 4-bedroom, 3.5-bathroom home is ideal for modern family living. The main level features 3 generously sized bedrooms, master with a beautiful 3-pc ensuite, spacious dining room, and an open-concept kitchen that is a chefs dream. The kitchen boasts a stunning 10-foot quartz island with double stainless undermount sink, stainless steel appliances with ample cabinetry and counter space for all your culinary needs. Two main floor living rooms (one with a natural gas fireplace), 4 pc bath, laundry, and 2 pc bath with access to double attached garage provide everyday comfort and functionality. Large windows in most rooms let in plenty of natural light, creating a bright and welcoming atmosphere throughout. The lower level offers flexible space for all sorts of entertainment, plus a fourth bedroom, an additional bathroom, and a utility room, a spot perfect for guests, hobbies, or a growing family. Recent updates include a steel roof (2020), front patio (2021), renovated basement bathroom (2022), and a new boat shed (2024). Step outside to enjoy peaceful summer evenings on the spacious deck with pergola, overlooking scenic farmers fields.
About This Property
3 Brookview Crescent, Athens, K0E 1B0
Home Overview
Basic Information
Walk around the neighborhood
3 Brookview Crescent, Athens, K0E 1B0
Shally Shi
Sales Representative, Dolphin Realty Inc
English, Mandarin
Residential ResaleProperty ManagementPre Construction
Mortgage Information
Estimated Payment
$0 Principal and Interest
 Walk Score for 3 Brookview Crescent
Walk Score for 3 Brookview Crescent

Book a Showing
Tour this home with Shally
Frequently Asked Questions
Can't find what you're looking for? Contact our support team for more information.
See the Latest Listings by Cities
1500+ home for sale in Ontario

Looking for Your Perfect Home?
Let us help you find the perfect home that matches your lifestyle
