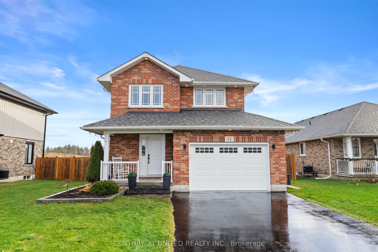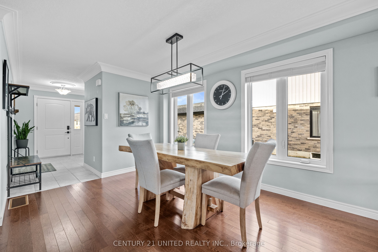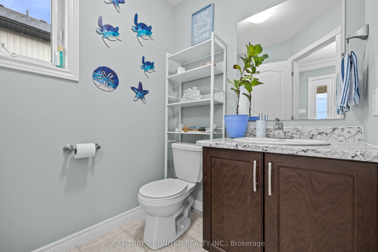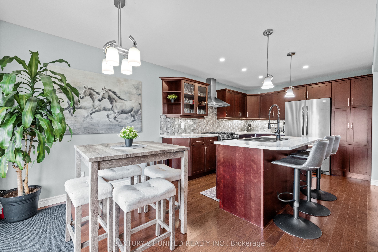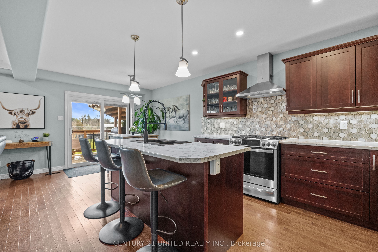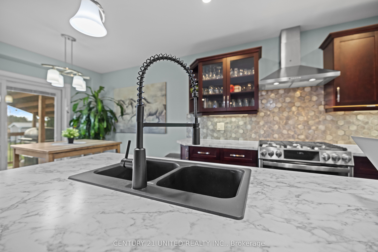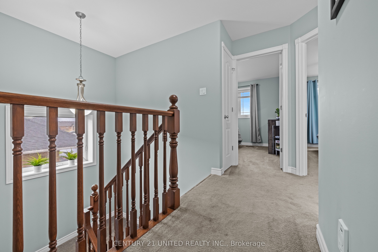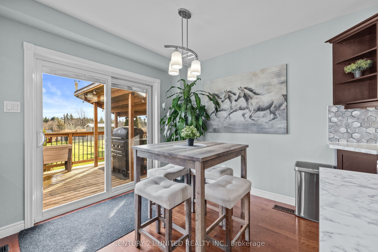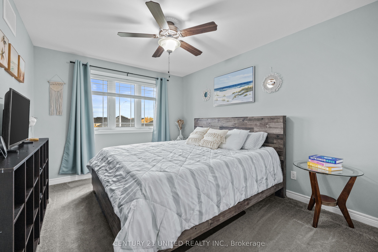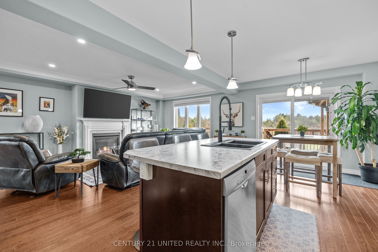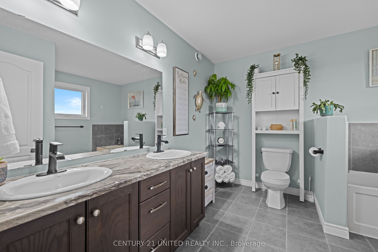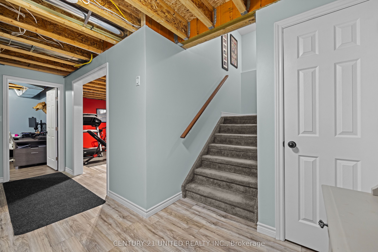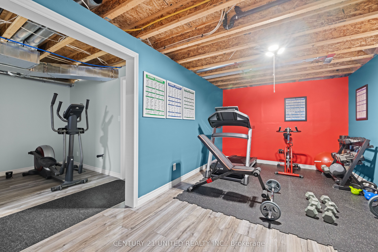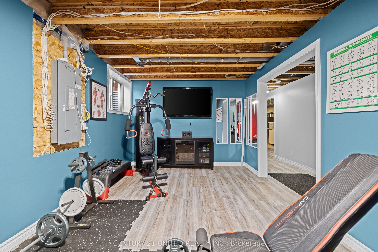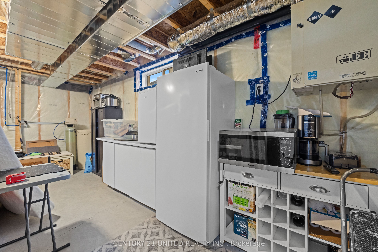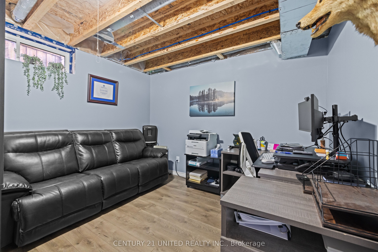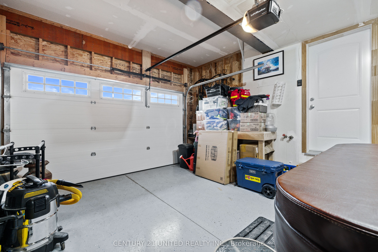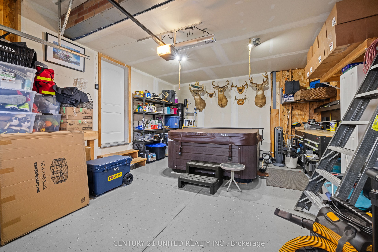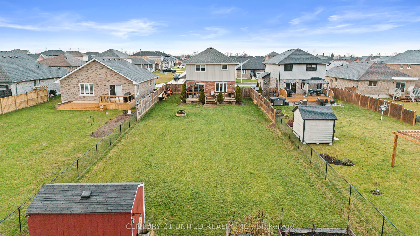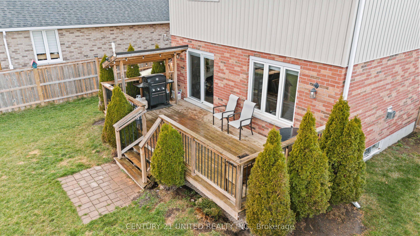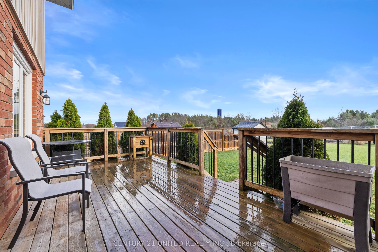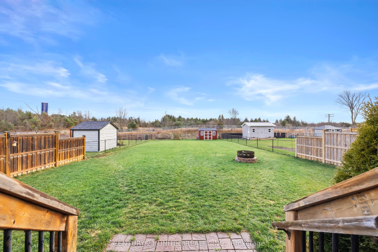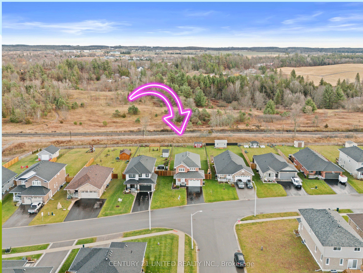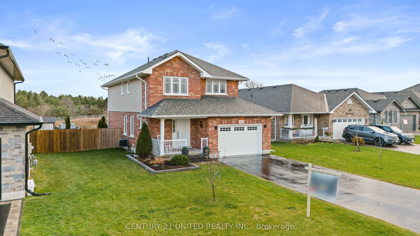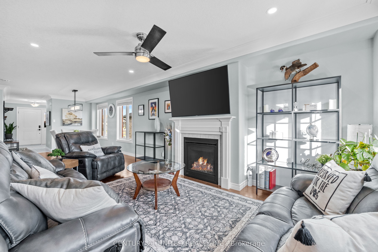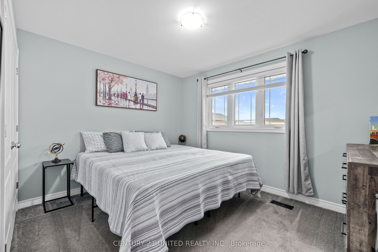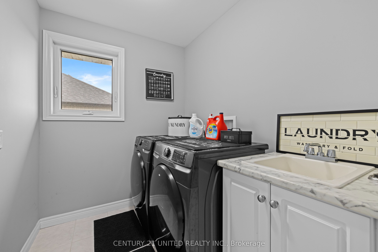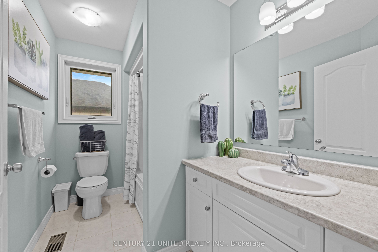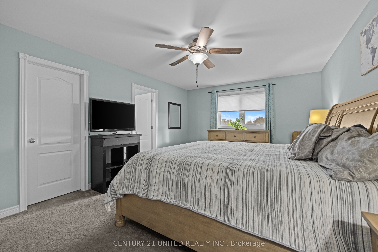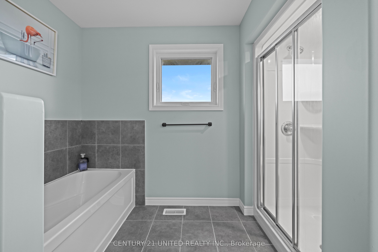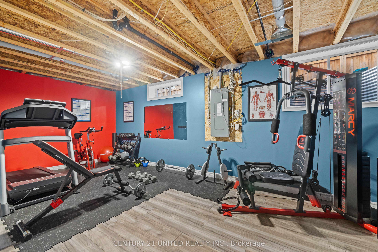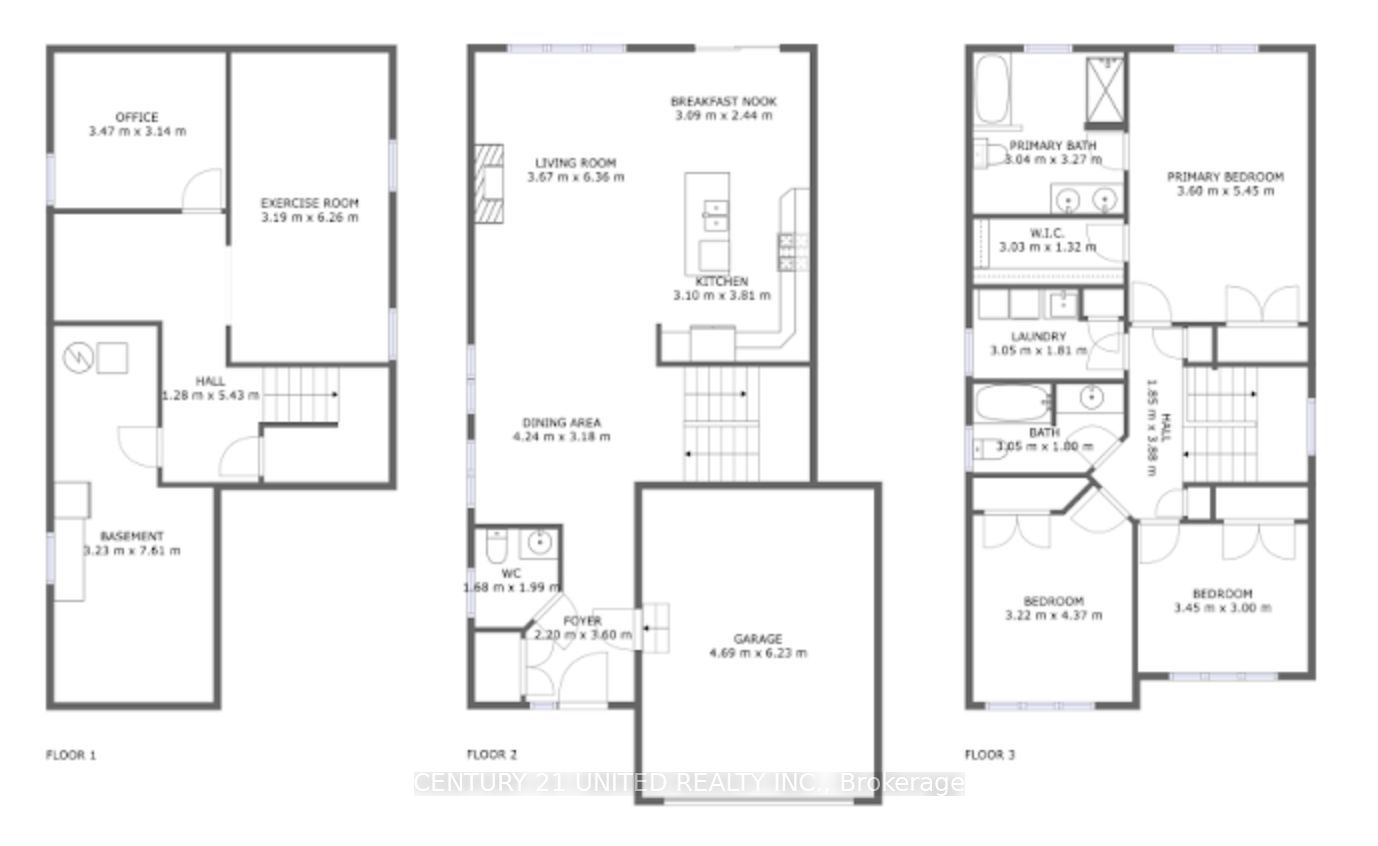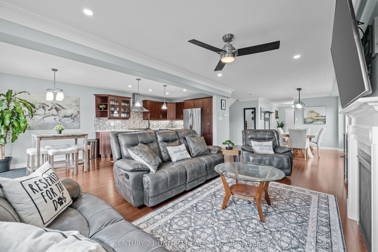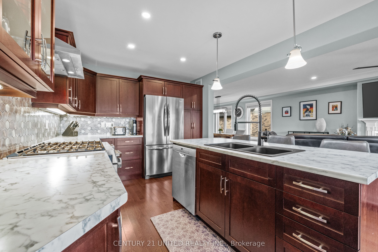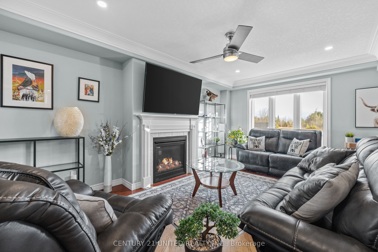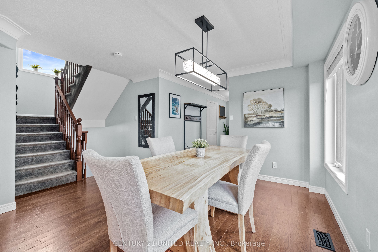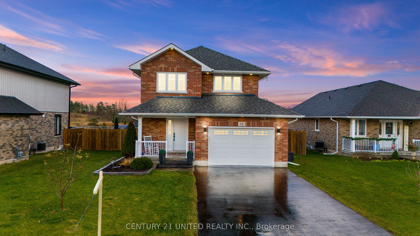
$749,900
Est. Payment
$2,864/mo*
*Based on 20% down, 4% interest, 30-year term
Listed by CENTURY 21 UNITED REALTY INC.
Detached•MLS #X12030224•New
Room Details
| Room | Features | Level |
|---|---|---|
Kitchen 6.19 × 6.25 m | Open Concept | Main |
Dining Room 4.24 × 3.18 m | Main | |
Living Room 3.67 × 6.3 m | Main | |
Bedroom 3.22 × 4.37 m | Second | |
Bedroom 3.45 × 3 m | Second | |
Primary Bedroom 3.6 × 5.45 m | Second |
Client Remarks
Welcome to this beautifully upgraded two-storey home in a quiet rural development, offering the perfect blend of modern comfort and country charm. With an enhanced floor plan, this newer construction home features a full brick exterior, adding timeless curb appeal and durability. Inside, enjoy a spacious and thoughtfully designed layout with quality finishes throughout. The partially finished basement provides additional living space, ideal for a rec room, home office, or gym. Step outside to a fully fenced yard, perfect for kids, pets, or entertaining. Experience peaceful rural living with all the conveniences of a modern home don't miss this opportunity!
About This Property
11 Darrell Drain Crescent, Asphodel Norwood, K0L 2V0
Home Overview
Basic Information
Walk around the neighborhood
11 Darrell Drain Crescent, Asphodel Norwood, K0L 2V0
Shally Shi
Sales Representative, Dolphin Realty Inc
English, Mandarin
Residential ResaleProperty ManagementPre Construction
Mortgage Information
Estimated Payment
$0 Principal and Interest
 Walk Score for 11 Darrell Drain Crescent
Walk Score for 11 Darrell Drain Crescent

Book a Showing
Tour this home with Shally
Frequently Asked Questions
Can't find what you're looking for? Contact our support team for more information.
See the Latest Listings by Cities
1500+ home for sale in Ontario

Looking for Your Perfect Home?
Let us help you find the perfect home that matches your lifestyle

