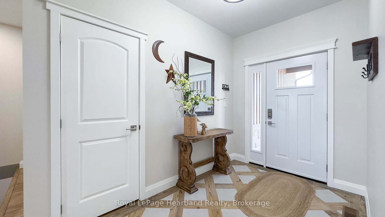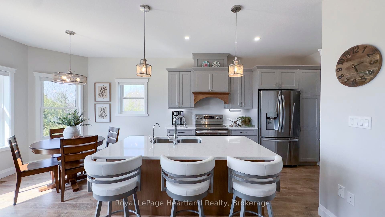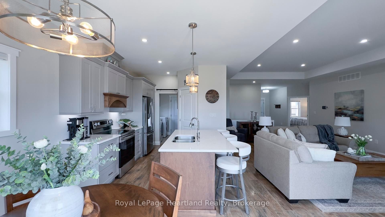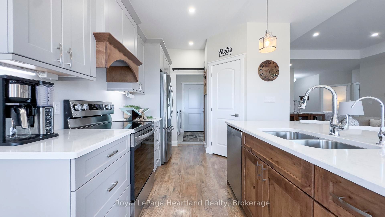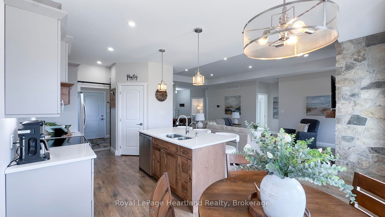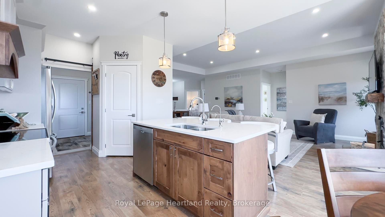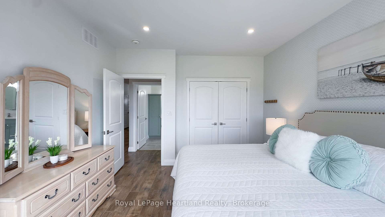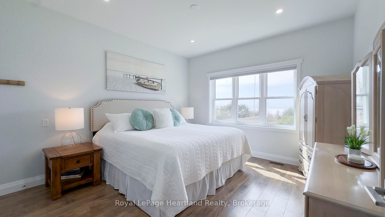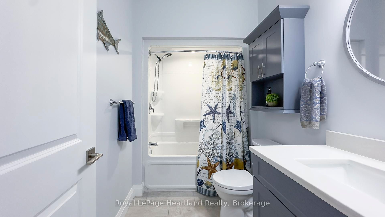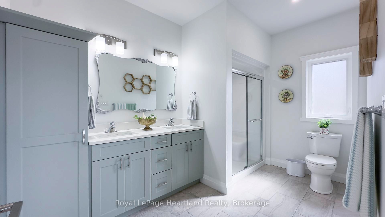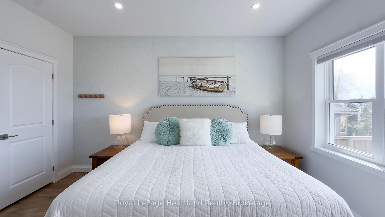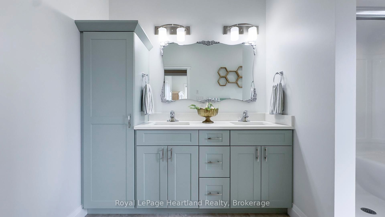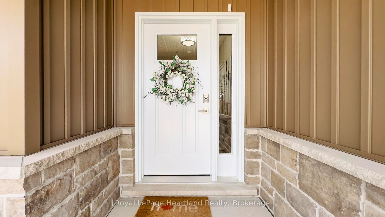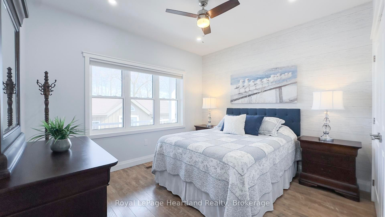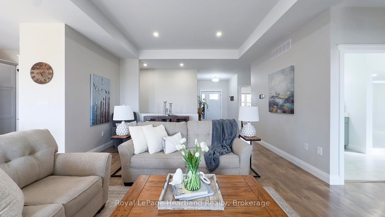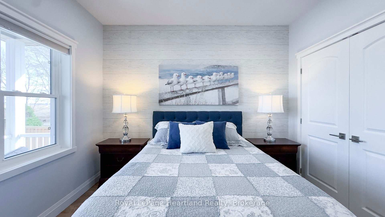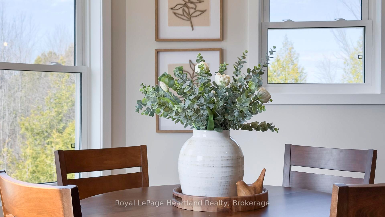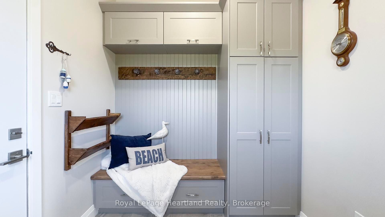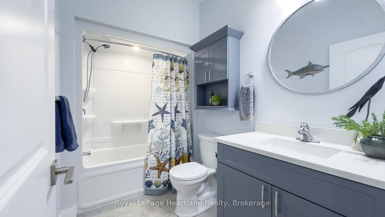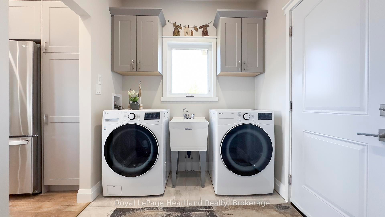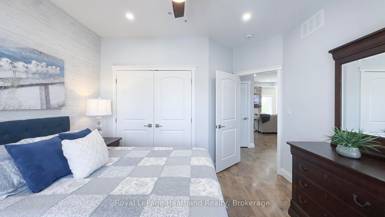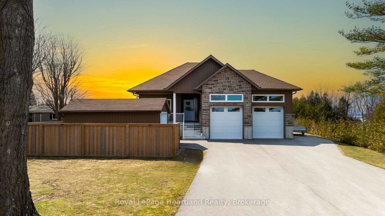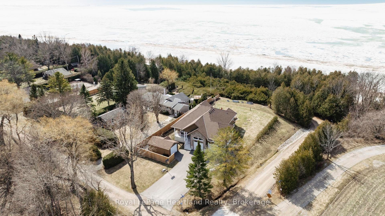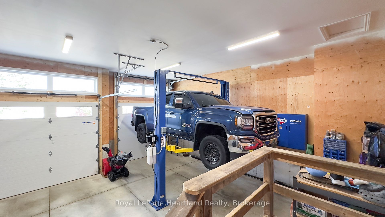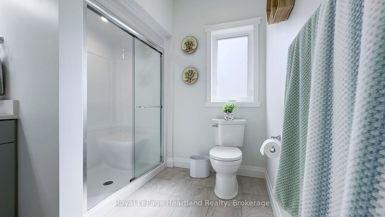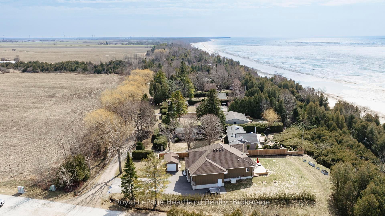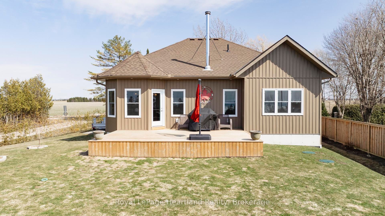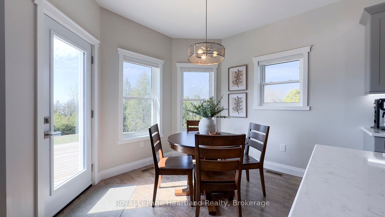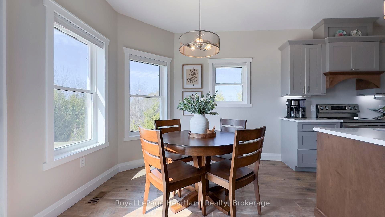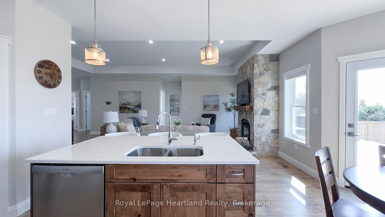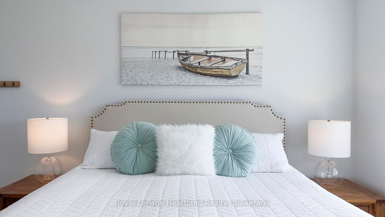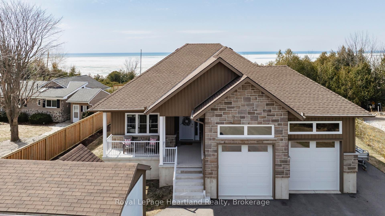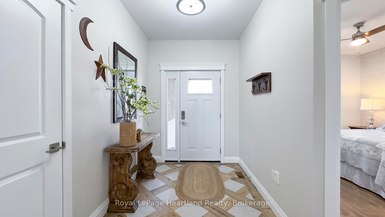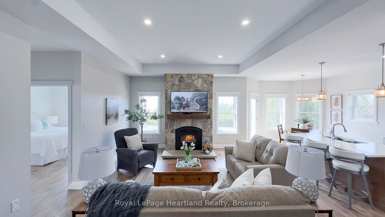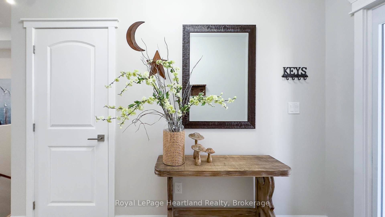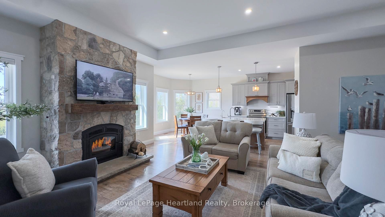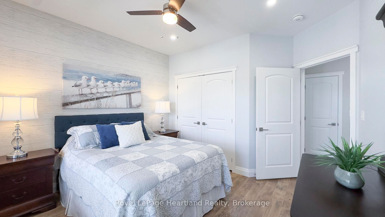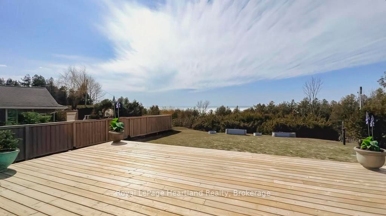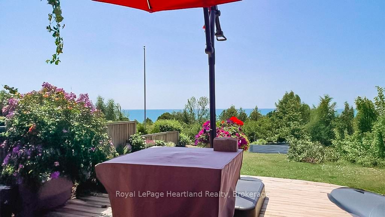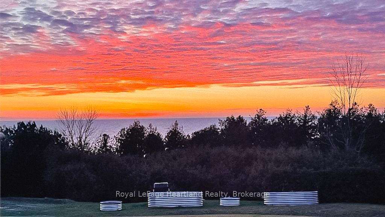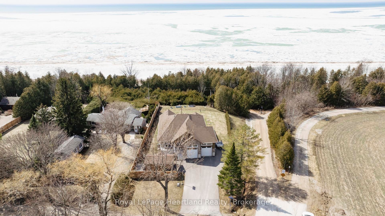
$969,900
Est. Payment
$3,704/mo*
*Based on 20% down, 4% interest, 30-year term
Listed by Royal LePage Heartland Realty
Detached•MLS #X12034065•New
Room Details
| Room | Features | Level |
|---|---|---|
Living Room 6.67 × 4.52 m | Main | |
Kitchen 4.02 × 3.17 m | Main | |
Dining Room 2.72 × 3.21 m | Main | |
Primary Bedroom 4.27 × 3.72 m | Main | |
Bedroom 2 4.05 × 3.64 m | Main |
Client Remarks
Experience Lakeside Living at Its Finest! This impressive raised bungalow, built in 2023, is designed for year-round enjoyment, seasonal getaways, or as a profitable rental investment. Located just steps from the water, this home offers the perfect blend of tranquility & convenience, just 18 minutes from Goderich & 20 minutes from Kincardine. Inside, you'll be welcomed by 9' ceilings & stunning inlaid tiles. The living room showcases a floor-to-ceiling stone fireplace, a 10' tray ceiling, & panoramic windows that flood the space with natural light. The kitchen is a chef's dream, featuring beautiful cabinetry, quartz countertops, stainless steel appliances, walk-in pantry. A 23'x16' lakeside deck offers unobstructed views of breathtaking Lake Huron, perfect for relaxing or entertaining. Conveniently located off the kitchen, the laundry & coat room leads into an oversized garage with 13.5' ceilings & a 9,000 lb car hoist ideal for car enthusiasts. The partially finished lower level with 8.5' ceilings is ready for your vision, featuring a roughed-in 4pc bath & foam insulation under the floor slab ideal for extra bedrooms or a family retreat. Sitting on a spacious lot, this home offers a peaceful escape with the security of a friendly lakeside community. Located on Huron Sands Rd., a Municipally maintained paved road, you'll enjoy the convenience of municipal water, garbage services, & year-round access. A 12' x 20' outbuilding at the front serves as a storage shed or potential bunkie while preserving your stunning lake view. With public access to a sandy beach just a 2-minute stroll away, this home truly embraces lakeside living. Plus, the numerous upgrades include- triple-pane windows, whole-house spray foam insulation, a new septic system, a 22W hardwired Generac generator, a reverse osmosis system, & iron filter. **ensure comfort and efficiency year-round. There's so much more to see -come experience this incredible home for yourself!
About This Property
85049 Michelle Street, Ashfield Colborne Wawanosh, N7A 3X9
Home Overview
Basic Information
Walk around the neighborhood
85049 Michelle Street, Ashfield Colborne Wawanosh, N7A 3X9
Shally Shi
Sales Representative, Dolphin Realty Inc
English, Mandarin
Residential ResaleProperty ManagementPre Construction
Mortgage Information
Estimated Payment
$0 Principal and Interest
 Walk Score for 85049 Michelle Street
Walk Score for 85049 Michelle Street

Book a Showing
Tour this home with Shally
Frequently Asked Questions
Can't find what you're looking for? Contact our support team for more information.
See the Latest Listings by Cities
1500+ home for sale in Ontario

Looking for Your Perfect Home?
Let us help you find the perfect home that matches your lifestyle
