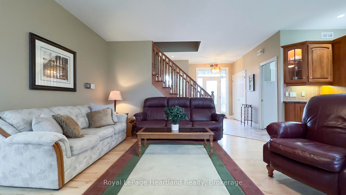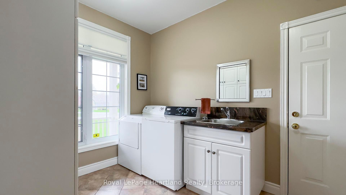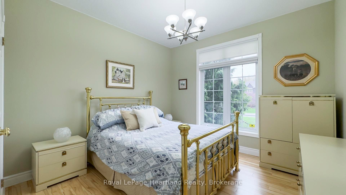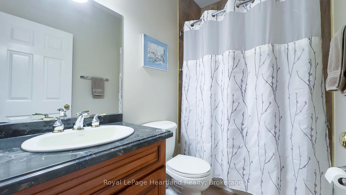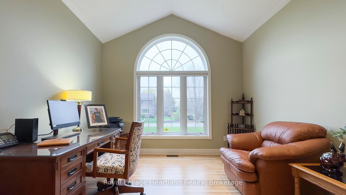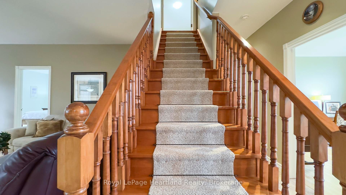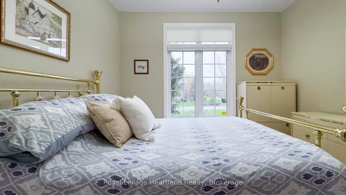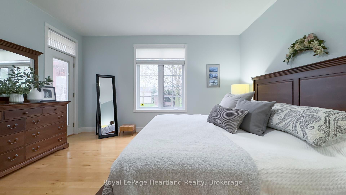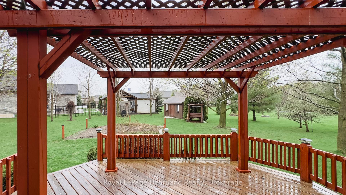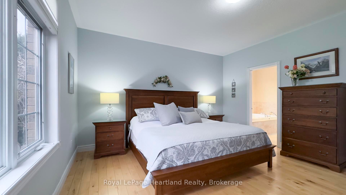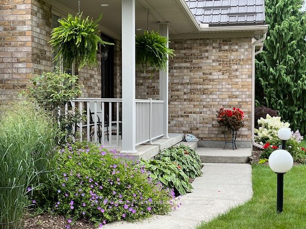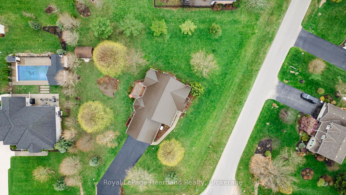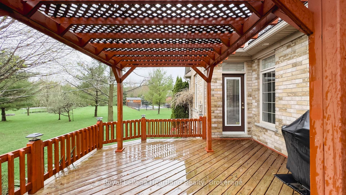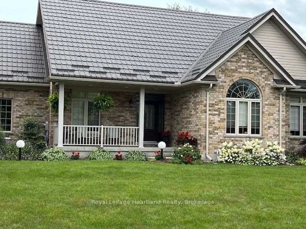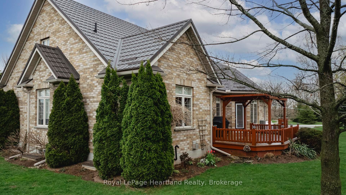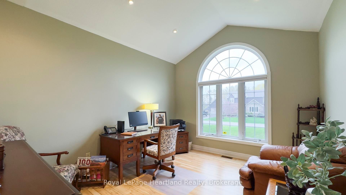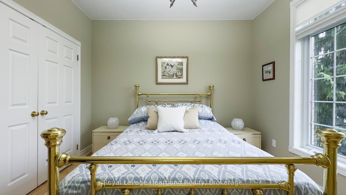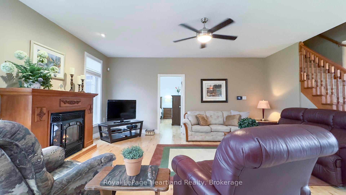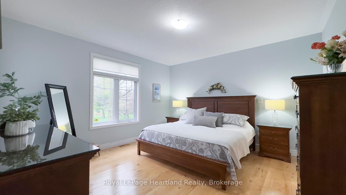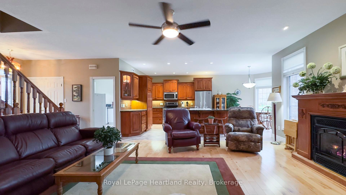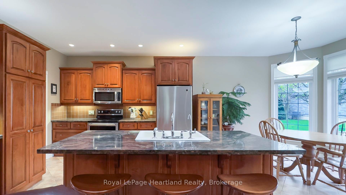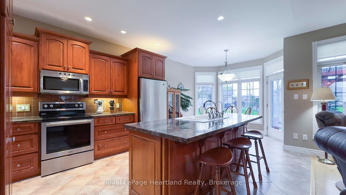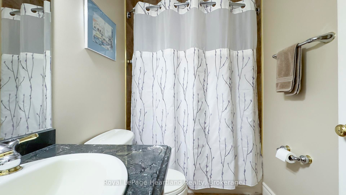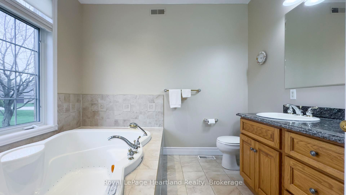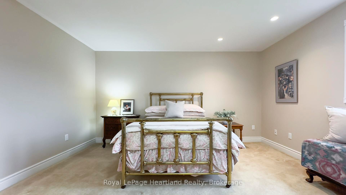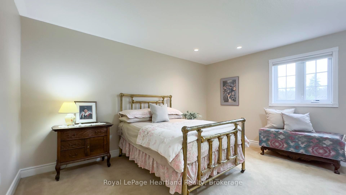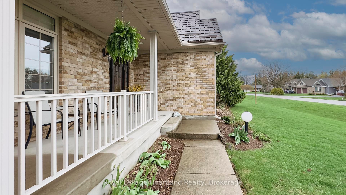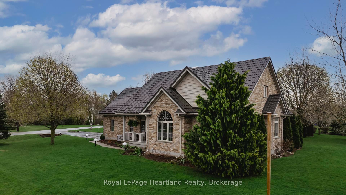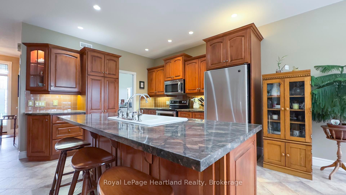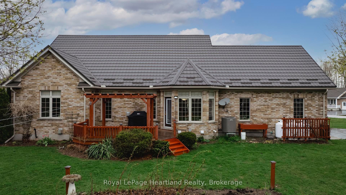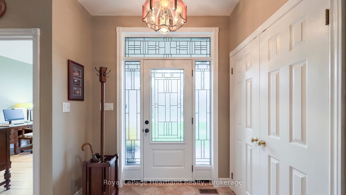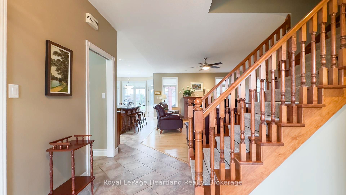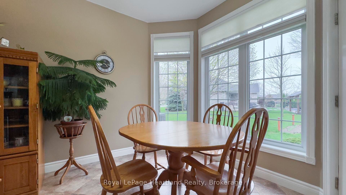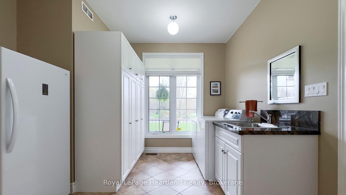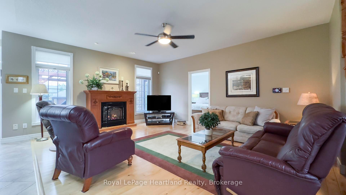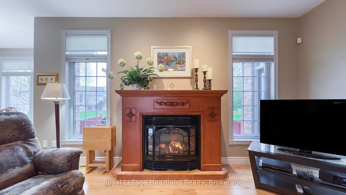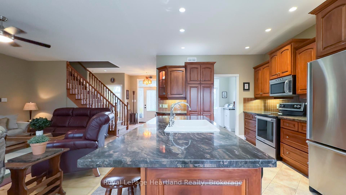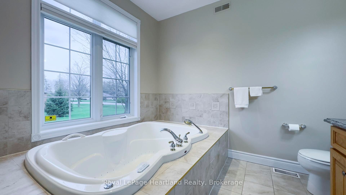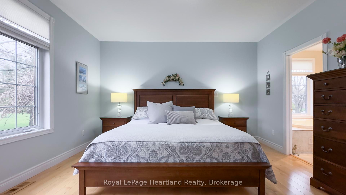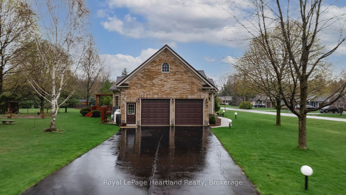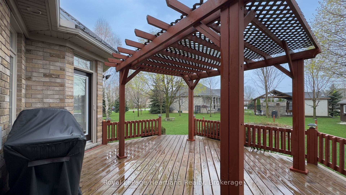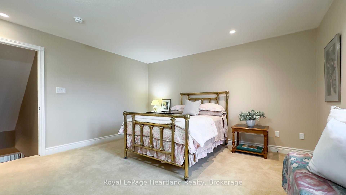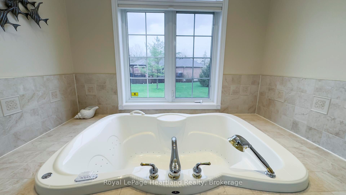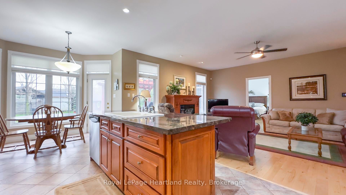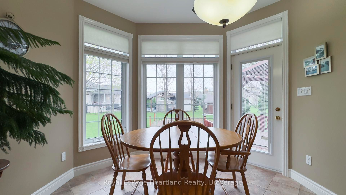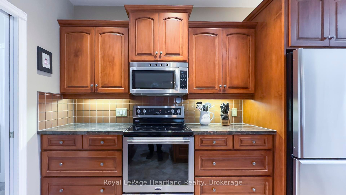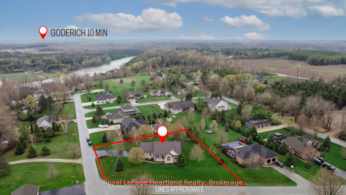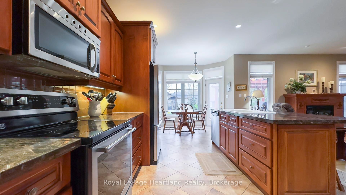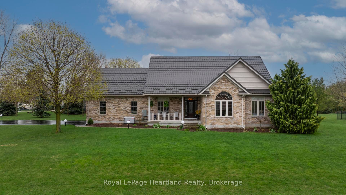
$1,199,000
Est. Payment
$4,579/mo*
*Based on 20% down, 4% interest, 30-year term
Listed by Royal LePage Heartland Realty
Detached•MLS #X12120694•New
Room Details
| Room | Features | Level |
|---|---|---|
Bedroom 3.39 × 3.44 m | Main | |
Dining Room 3.39 × 3.44 m | Main | |
Kitchen 3.49 × 3.8 m | Main | |
Living Room 5.68 × 4.5 m | Main | |
Primary Bedroom 4.34 × 4.46 m | Main | |
Bedroom 4.48 × 4.43 m | Second |
Client Remarks
Welcome to your dream home in the heart of Benmiller Estates where quality construction, thoughtful updates, and a welcoming community come together. This meticulously maintained brick home offers the perfect blend of comfort, efficiency, and convenience, ideal for families, retirees, or anyone looking for a serene lifestyle close to nature. You'll be impressed by the attractive landscaping, curb appeal, and double-car attached garage. Enjoy peace of mind with a durable steel roof, upgraded insulation, and a Sommers generator, all designed for low-maintenance, worry-free living. The home is equipped with a modern, eco-friendly heat pump and air conditioning. Step inside to discover a spacious, open-concept layout that's perfect for entertaining and everyday living. The main floor boasts a bright, airy living space, a generously sized primary bedroom with ensuite and walk in closet. With 4 bedrooms and 3 baths, there's plenty of space for family and guests to feel right at home. The full basement offers incredible flexibility with direct access from the garage ideal for a workshop, future suite or additional living space. Outside, a garden shed provides extra storage for tools and outdoor gear. Living here means you're steps from scenic trails, the historic Benmiller Inn, and the breathtaking Benmiller Falls a paradise for outdoor enthusiasts. Plus, youll find a friendly, tight-knit community who make this neighbourhood truly special. If you've been searching for a home that offers the perfect mix of modern upgrades, energy efficiency, and beautiful surroundings, this is it. Dont miss the chance to call this exceptional property your own!
About This Property
81187 Pfrimmer Road, Ashfield Colborne Wawanosh, N7A 3Y1
Home Overview
Basic Information
Walk around the neighborhood
81187 Pfrimmer Road, Ashfield Colborne Wawanosh, N7A 3Y1
Shally Shi
Sales Representative, Dolphin Realty Inc
English, Mandarin
Residential ResaleProperty ManagementPre Construction
Mortgage Information
Estimated Payment
$0 Principal and Interest
 Walk Score for 81187 Pfrimmer Road
Walk Score for 81187 Pfrimmer Road

Book a Showing
Tour this home with Shally
Frequently Asked Questions
Can't find what you're looking for? Contact our support team for more information.
See the Latest Listings by Cities
1500+ home for sale in Ontario

Looking for Your Perfect Home?
Let us help you find the perfect home that matches your lifestyle
